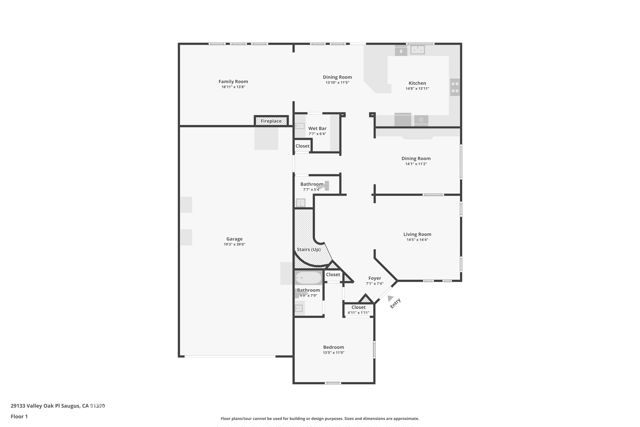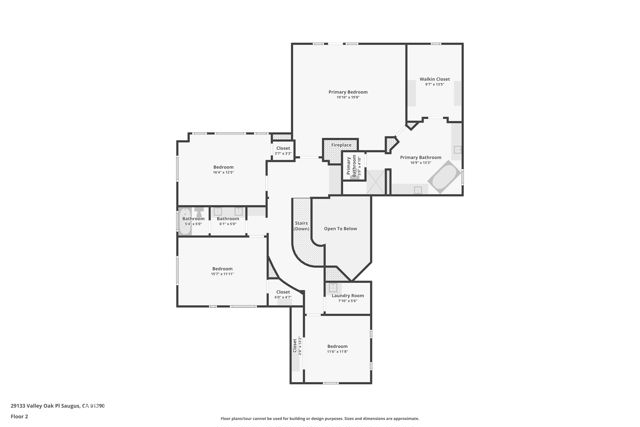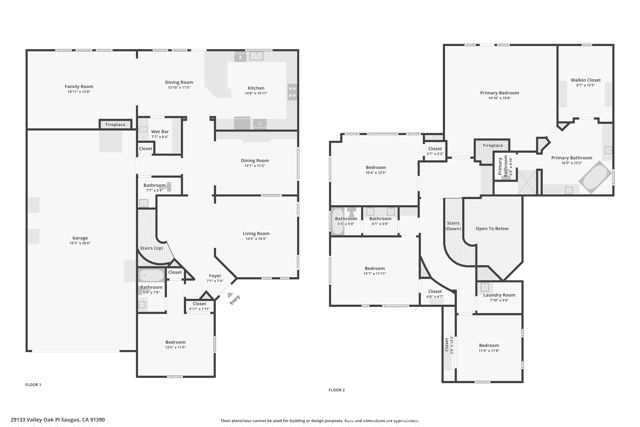Contact Xavier Gomez
Schedule A Showing
29133 Valley Oak Place, Saugus, CA 91390
Priced at Only: $1,100,000
For more Information Call
Mobile: 714.478.6676
Address: 29133 Valley Oak Place, Saugus, CA 91390
Property Photos

Property Location and Similar Properties
- MLS#: SR24248328 ( Single Family Residence )
- Street Address: 29133 Valley Oak Place
- Viewed: 2
- Price: $1,100,000
- Price sqft: $312
- Waterfront: Yes
- Wateraccess: Yes
- Year Built: 2004
- Bldg sqft: 3526
- Bedrooms: 5
- Total Baths: 3
- Full Baths: 3
- Garage / Parking Spaces: 4
- Days On Market: 17
- Additional Information
- County: LOS ANGELES
- City: Saugus
- Zipcode: 91390
- Subdivision: Hidden Ranch (pacific Hills) (
- District: William S. Hart Union
- Provided by: Sheppard Properties
- Contact: Crystal Crystal

- DMCA Notice
-
DescriptionDesigned to offer an enviable indoor outdoor lifestyle, this immaculate home in the sought after Pacific Hills community is a must see. Perched on a generous view lot, the impressive facade stands proud with remarkable curb appeal. Inside, discover a formal entry with high ceilings and sweeping staircase. Natural light spills across the expansive living room and formal dining room, creating welcoming gathering spots for guests. Engineered hardwood flooring extends into the tasteful kitchen where abundant cabinetry, hidden pantry, peninsula counter, bar seating, granite countertops, and breakfast nook await the avid cook. A generous family room boasts cathedral ceilings, clever flex room with pocket door (makes a perfect walk in pantry), fireplace and dramatic floor to ceiling windows, and opens to the entertainer's backyard with patio cover, built in BBQ, charming trellis, and forever mountain views. Ultimate comfort continues in the well sized bedrooms (3 + loft converted to an enormous 4th bedroom upstairs, and 1 downstairs guest bed with ensuite bath). Sure to please, the expansive primary suite with fireplace and balcony is adjoined by a deluxe bath with dual sinks, grand walk in closet with organizers, luxurious soaking tub and separate shower enclosure. Additional amenities include custom built in cabinetry, newer exterior and interior paint, four car garage, newer hardwood flooring and high quality carpeting, solar panels, upper level laundry room, central vacuum system, and more! You'll have access to award winning schools, multiple parks and natural hiking trails, all just moments from your front door. And NO MELLO ROOS! With so much shopping, dining and natural local beauty to explore, why wait? Come home to 29133 Valley Oak Place today!
Features
Accessibility Features
- None
Appliances
- Double Oven
- Disposal
- Gas Cooktop
- Microwave
- Refrigerator
- Trash Compactor
Architectural Style
- Contemporary
Assessments
- Unknown
Association Amenities
- Picnic Area
- Playground
- Sport Court
- Hiking Trails
- Maintenance Grounds
- Pets Permitted
- Call for Rules
- Other
Association Fee
- 195.00
Association Fee Frequency
- Monthly
Commoninterest
- Planned Development
Common Walls
- No Common Walls
Construction Materials
- Stucco
Cooling
- Central Air
- Dual
Country
- US
Door Features
- Mirror Closet Door(s)
- Panel Doors
Eating Area
- Breakfast Counter / Bar
- Breakfast Nook
- Dining Room
- Separated
Electric
- Photovoltaics on Grid
- Photovoltaics Seller Owned
Fencing
- Block
- Wrought Iron
Fireplace Features
- Family Room
- Primary Bedroom
Flooring
- Carpet
- Tile
- Wood
Foundation Details
- Slab
Garage Spaces
- 4.00
Heating
- Forced Air
- Natural Gas
Inclusions
- Kitchen Refrigerator
Interior Features
- Built-in Features
- Ceiling Fan(s)
- Granite Counters
- High Ceilings
- Recessed Lighting
Laundry Features
- Gas Dryer Hookup
- Individual Room
- Inside
- Upper Level
- Washer Hookup
Levels
- Two
Living Area Source
- Assessor
Lockboxtype
- None
Lot Features
- 0-1 Unit/Acre
- Back Yard
- Front Yard
- Lawn
- Rectangular Lot
- Sprinkler System
- Sprinklers In Front
- Sprinklers In Rear
- Sprinklers Timer
Other Structures
- Gazebo
Parcel Number
- 3244140004
Parking Features
- Driveway
- Garage Faces Front
- Garage - Single Door
- Private
Patio And Porch Features
- Concrete
- Covered
- Patio
- Front Porch
Pool Features
- None
Postalcodeplus4
- 4196
Property Type
- Single Family Residence
Property Condition
- Turnkey
- Updated/Remodeled
Road Frontage Type
- City Street
Road Surface Type
- Paved
Roof
- Tile
School District
- William S. Hart Union
Security Features
- Carbon Monoxide Detector(s)
- Smoke Detector(s)
Sewer
- Public Sewer
Spa Features
- None
Subdivision Name Other
- Hidden Ranch (Pacific Hills) (HIDNR)
Utilities
- Cable Available
- Electricity Connected
- Natural Gas Connected
- Phone Available
- Sewer Connected
- Underground Utilities
- Water Connected
View
- Canyon
- Mountain(s)
- Valley
Virtual Tour Url
- https://media.showingtimeplus.com/sites/gebxqqw/unbranded
Water Source
- Public
Window Features
- Double Pane Windows
- Roller Shields
Year Built
- 2004
Year Built Source
- Assessor
Zoning
- SCUR2

- Xavier Gomez, BrkrAssc,CDPE
- RE/MAX College Park Realty
- BRE 01736488
- Mobile: 714.478.6676
- Fax: 714.975.9953
- salesbyxavier@gmail.com































































