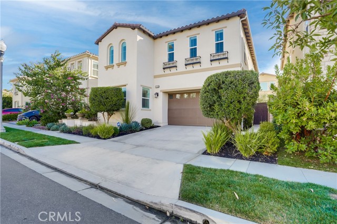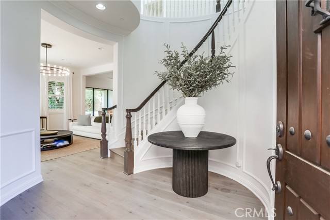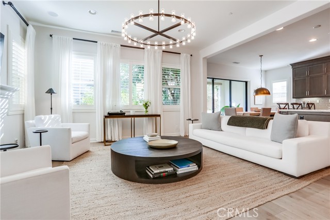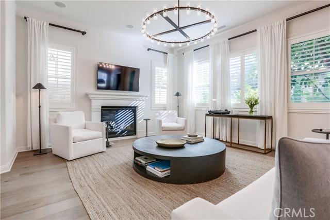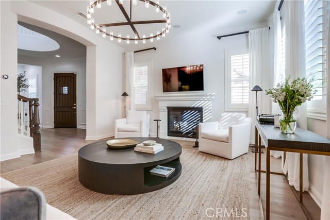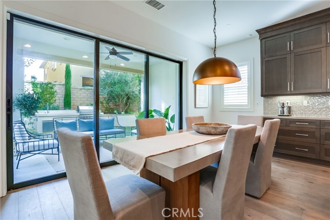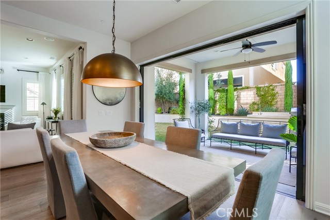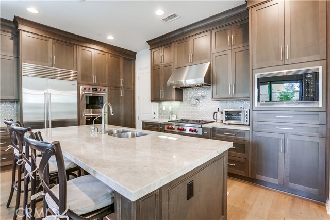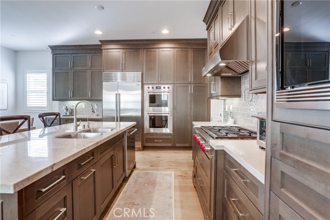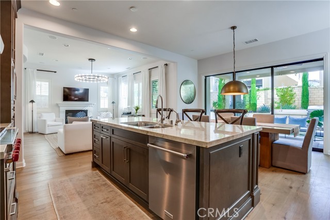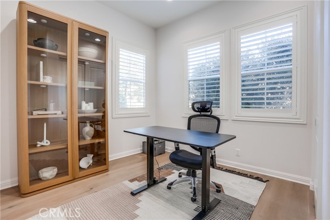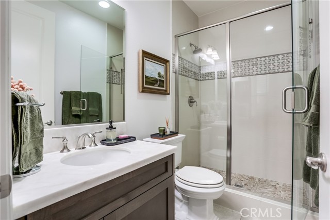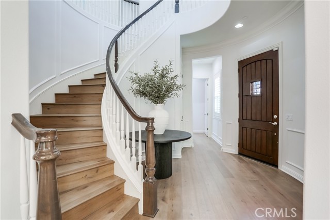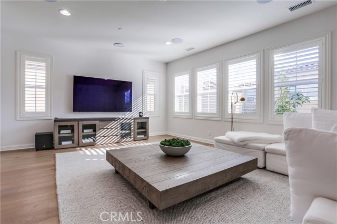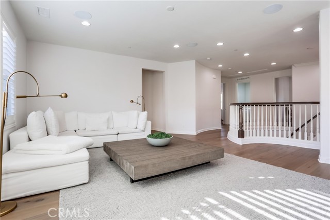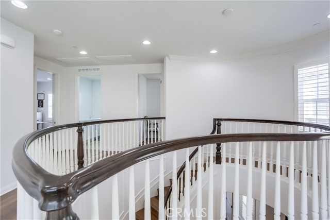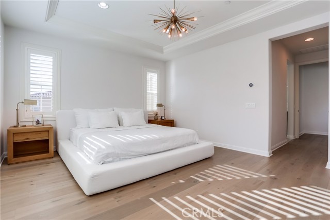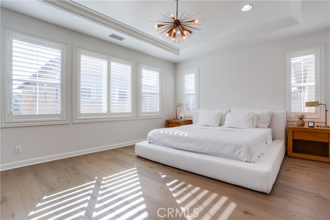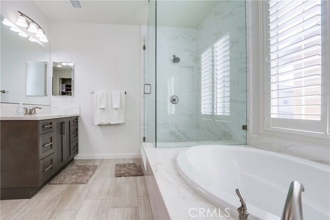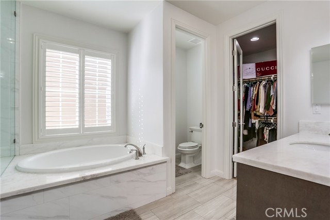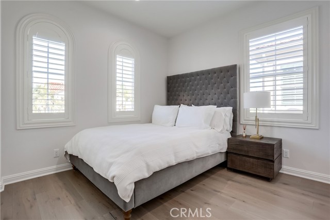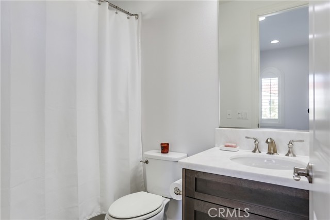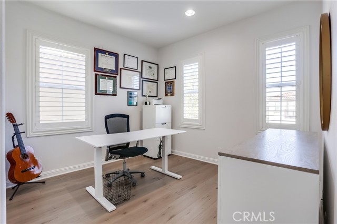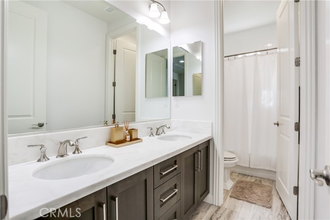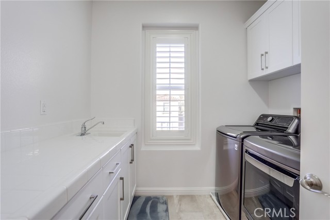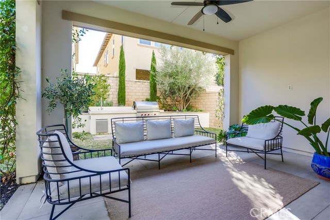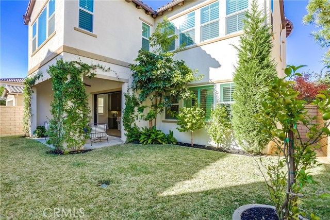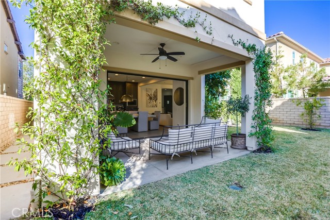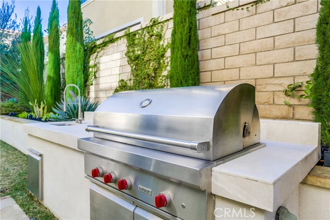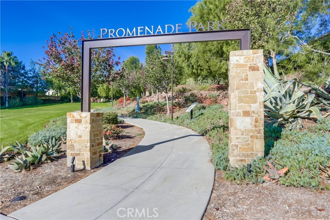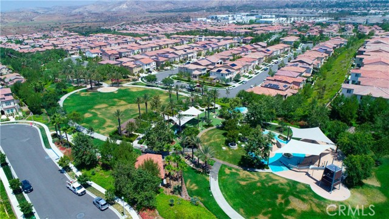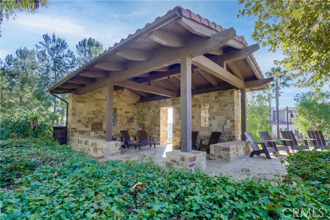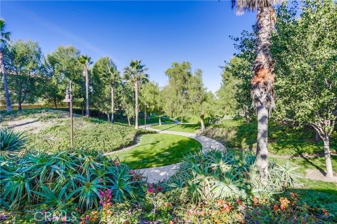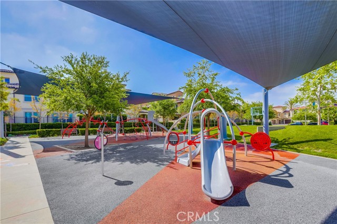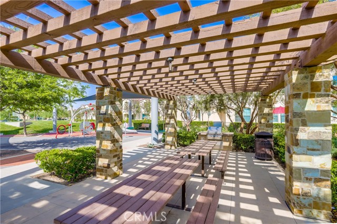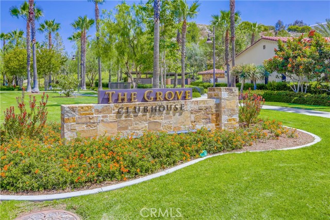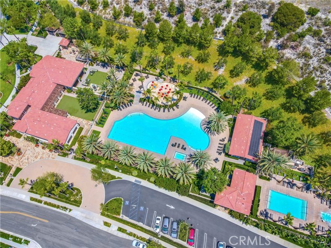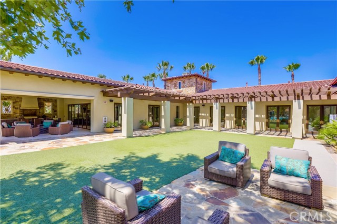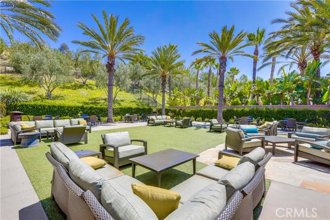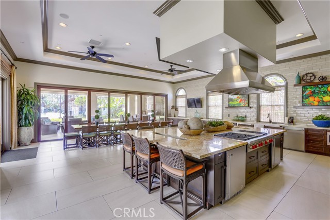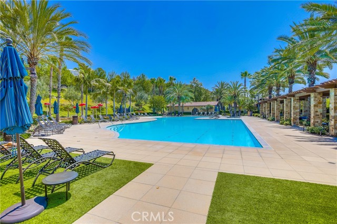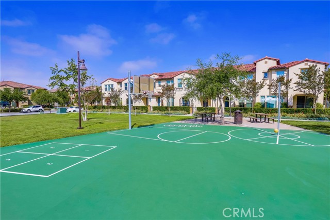Contact Xavier Gomez
Schedule A Showing
16 Juniper , Lake Forest, CA 92630
Priced at Only: $2,399,900
For more Information Call
Mobile: 714.478.6676
Address: 16 Juniper , Lake Forest, CA 92630
Property Photos
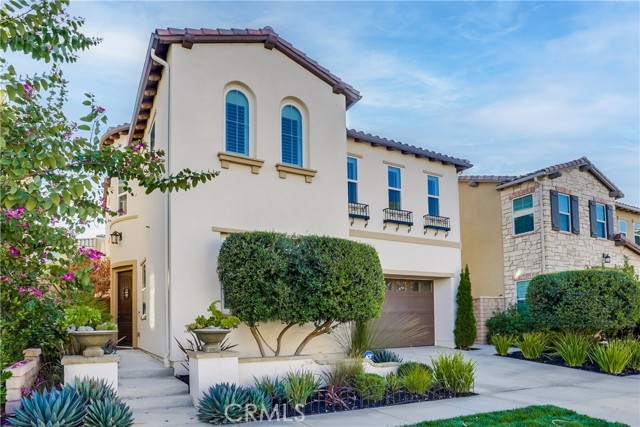
Property Location and Similar Properties
- MLS#: OC24247492 ( Single Family Residence )
- Street Address: 16 Juniper
- Viewed: 4
- Price: $2,399,900
- Price sqft: $890
- Waterfront: Yes
- Wateraccess: Yes
- Year Built: 2018
- Bldg sqft: 2697
- Bedrooms: 4
- Total Baths: 4
- Full Baths: 4
- Garage / Parking Spaces: 4
- Days On Market: 15
- Additional Information
- County: ORANGE
- City: Lake Forest
- Zipcode: 92630
- Subdivision: Other (othr)
- District: Saddleback Valley Unified
- Elementary School: FOORAN
- Middle School: SERRAN
- High School: ELTOR
- Provided by: Regency Real Estate Brokers
- Contact: Jordan Jordan

- DMCA Notice
-
DescriptionBuilt in 2018, this gorgeous 4 bedroom, 4 bathroom Toll Brothers home in Baker Ranch is a masterpiece for the most discerning buyer. As you enter the house through manicured landscaping and a solid wood Tuscan entry door, you are greeted with soaring ceilings and a grand spiral staircase. The grand foyer and the generously sized first floor bedroom/office include tasteful French inspired wainscotting and millwork. The exceptional chefs kitchen features upgrades including a built in Sub Zero refrigerator, Wolf range/double oven/microwave, new KitchenAid dishwasher, premium granite countertops, and custom wood cabinets all the way up to the ceiling. The kitchen opens to the great room featuring a limestone fireplace and built in surround sound. The outdoor California room is divided from the dining area with a fully pocketing sliding door to optimize indoor outdoor living. On the second floor, a multi purpose Super Loft awaits you with space for entertaining, and includes built in surround sound. The primary bedroom en suite features a beautifully upgraded bathroom with marble bathtub, designer tiles in the shower and on the floor, and granite countertops on the vanities. Off the bathroom is a very generously sized walk in closet. On the other side of the second floor are two additional bedrooms, with upgraded bathrooms. The home includes $165,000 in builder upgrades including European Oak hardwood flooring throughout, owner upgraded wood plantation shutters, a Wolf 42 inch natural gas grill for the backyard with outdoor kitchen/sink, outdoor pre wiring for a flat screen TV, and so much more! The current owners have also installed epoxy garage flooring, overhead storage in the garage, TWO NEMA 14 50 electric vehicle wall outlets in the garage, a whole house de chlorination system, whole house water softening system, reverse osmosis drinking water system, and much more! Designer Restoration Hardware curtain rods in the living room, a Tonal digital weight workout machine can stay! The award winning Baker Ranch community offers numerous amenities including three swimming pools, club houses, recreational parks, sports parks, tennis courts, a pickleball court, trails, community events (movies in the park, concerts, food trucks), and a dog park. Easy access to 241 Toll Road, 5, 405. Nearby grocery stores, restaurants, and top rated schools. This listing won't last long!
Features
Appliances
- 6 Burner Stove
- Dishwasher
- Double Oven
- Disposal
- Gas Range
- Gas Cooktop
- Microwave
- Range Hood
- Refrigerator
- Tankless Water Heater
- Water Purifier
- Water Softener
Architectural Style
- Mediterranean
Assessments
- Unknown
Association Amenities
- Pool
- Spa/Hot Tub
- Barbecue
- Outdoor Cooking Area
- Picnic Area
- Playground
- Tennis Court(s)
- Paddle Tennis
- Sport Court
- Other Courts
- Biking Trails
- Hiking Trails
- Clubhouse
Association Fee
- 222.00
Association Fee Frequency
- Monthly
Builder Model
- Helena
Builder Name
- Toll Brothers
Commoninterest
- Planned Development
Common Walls
- No Common Walls
Construction Materials
- Stucco
Cooling
- Central Air
- Dual
Country
- US
Days On Market
- 12
Door Features
- Sliding Doors
Eating Area
- Area
- Breakfast Counter / Bar
Elementary School
- FOORAN
Elementaryschool
- Foothill Ranch
Exclusions
- washer and dryer
- both Wall mounted TV's in the family room and loft
- the Restoration Hardware chandelier in the family room as well as the gold chandelier in the dining area.
Fencing
- Block
Fireplace Features
- Living Room
Flooring
- Tile
- Wood
Garage Spaces
- 2.00
Heating
- Forced Air
High School
- ELTOR
Highschool
- El Toro
Inclusions
- Refrigerator
- Restoration Hardware curtain rods and curtains
- and the chandelier in the master bedroom.
Interior Features
- Ceiling Fan(s)
- Crown Molding
- Granite Counters
- High Ceilings
- Open Floorplan
- Recessed Lighting
- Two Story Ceilings
- Wainscoting
- Wired for Sound
Laundry Features
- Gas Dryer Hookup
- Individual Room
- Upper Level
- Washer Hookup
Levels
- Two
Living Area Source
- Assessor
Lockboxtype
- Supra
Lockboxversion
- Supra
Lot Features
- Back Yard
- Close to Clubhouse
- Front Yard
- Landscaped
- Lawn
- Park Nearby
- Sprinkler System
- Yard
Middle School
- SERRAN
Middleorjuniorschool
- Serrano
Parcel Number
- 61053160
Parking Features
- Direct Garage Access
- Driveway
- Electric Vehicle Charging Station(s)
- Garage
Patio And Porch Features
- Covered
- Patio
Pool Features
- Association
- Community
Postalcodeplus4
- 1449
Property Type
- Single Family Residence
Property Condition
- Turnkey
- Updated/Remodeled
Road Frontage Type
- City Street
Road Surface Type
- Paved
Roof
- Tile
School District
- Saddleback Valley Unified
Security Features
- Carbon Monoxide Detector(s)
- Security System
- Smoke Detector(s)
Sewer
- Public Sewer
Spa Features
- Association
- Community
Subdivision Name Other
- Terraces at Baker Ranch
Uncovered Spaces
- 2.00
View
- Neighborhood
- Trees/Woods
Virtual Tour Url
- https://ranchophotos.com/mls/16-juniper/
Water Source
- Public
Window Features
- Plantation Shutters
Year Built
- 2018
Year Built Source
- Assessor

- Xavier Gomez, BrkrAssc,CDPE
- RE/MAX College Park Realty
- BRE 01736488
- Mobile: 714.478.6676
- Fax: 714.975.9953
- salesbyxavier@gmail.com


