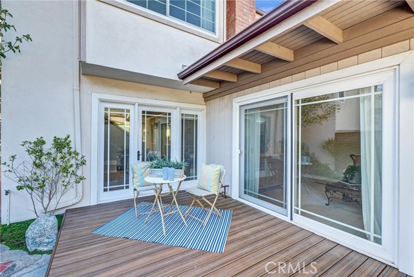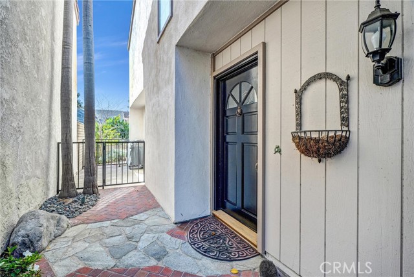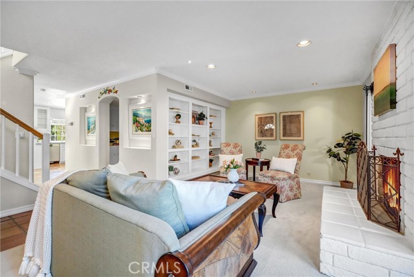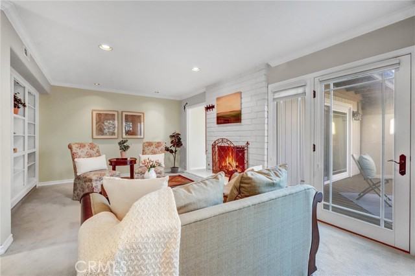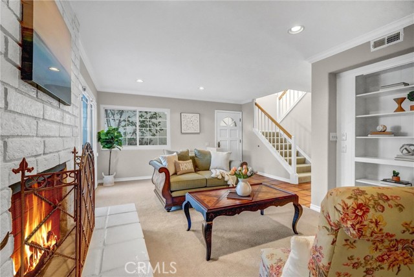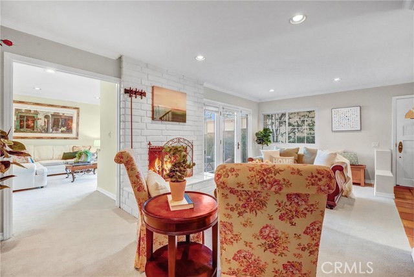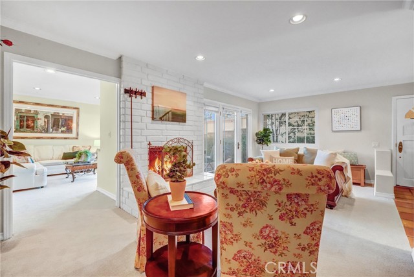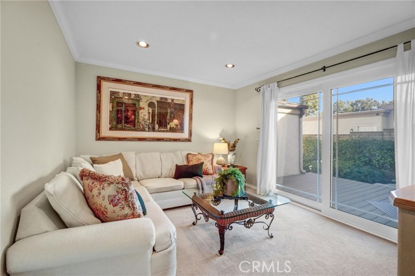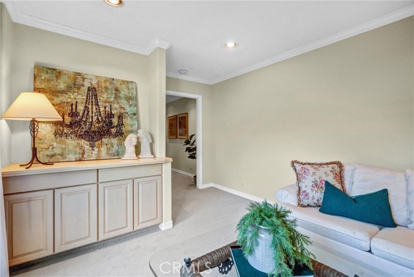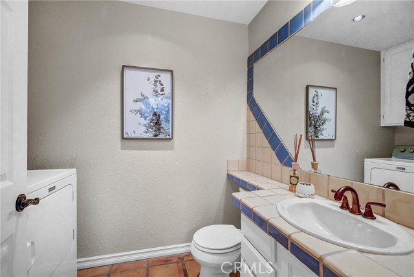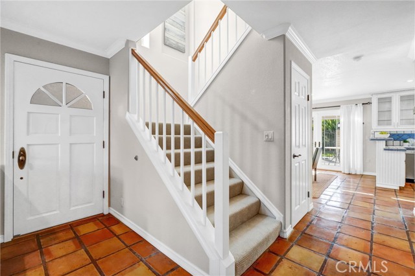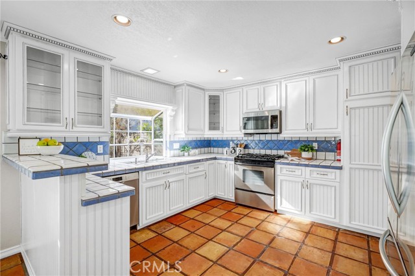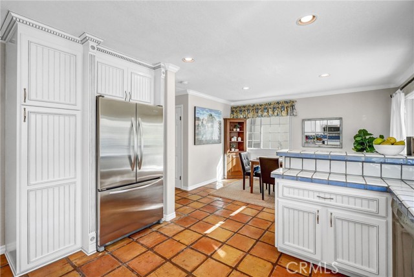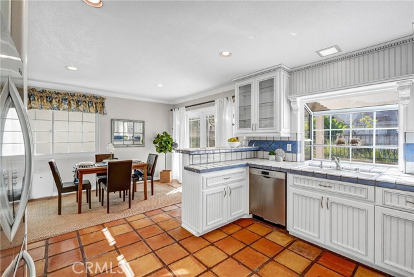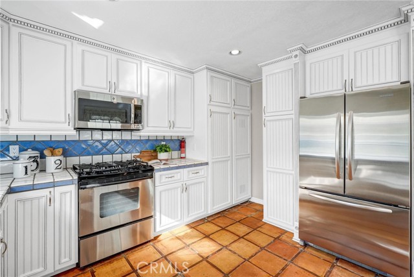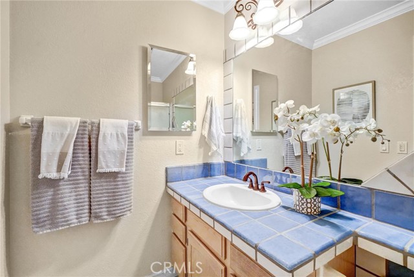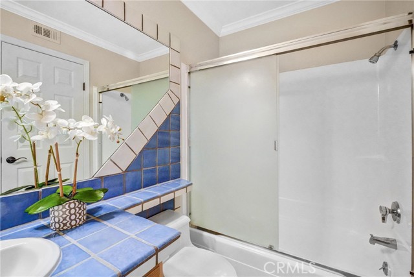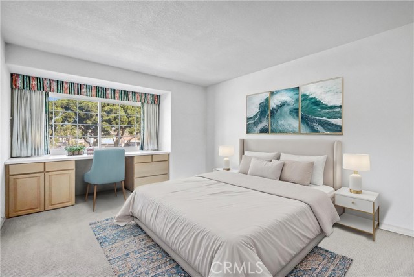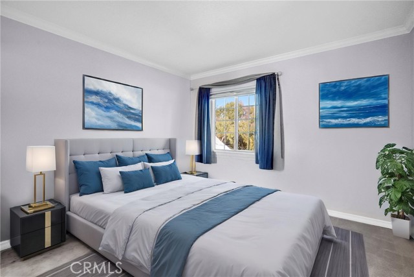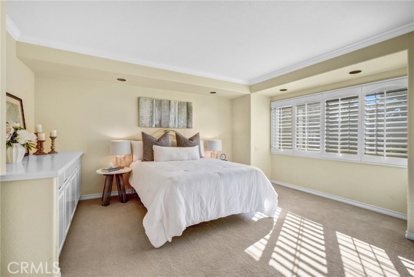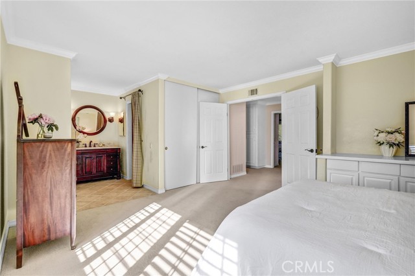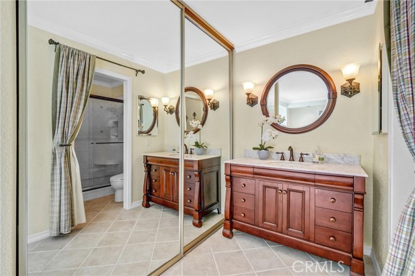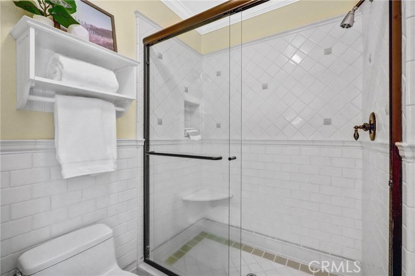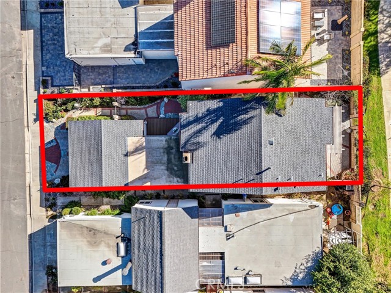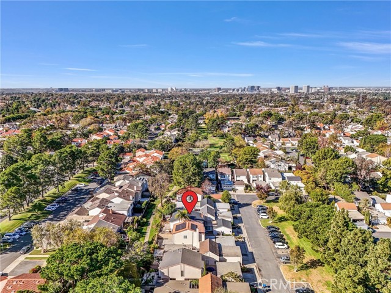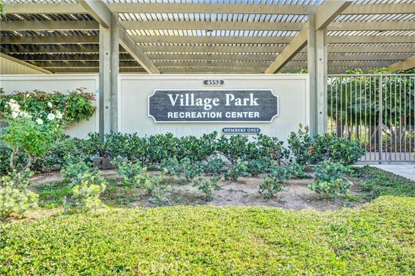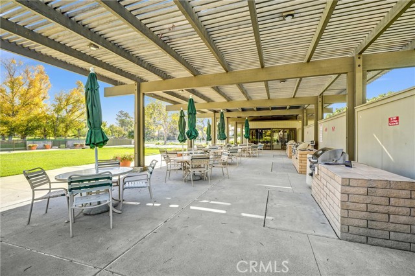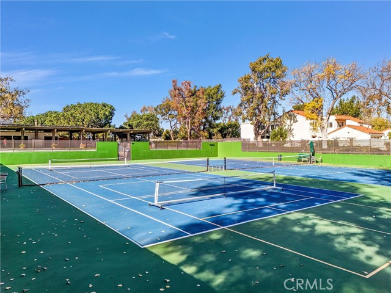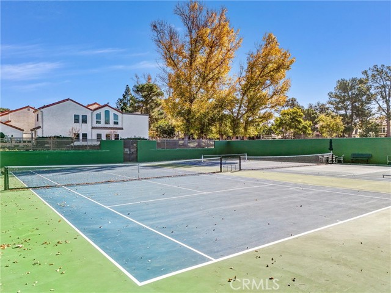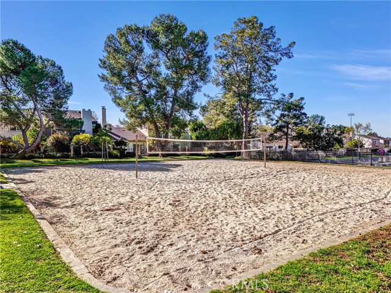Contact Xavier Gomez
Schedule A Showing
54 Willow Tree Lane, Irvine, CA 92612
Priced at Only: $1,475,000
For more Information Call
Mobile: 714.478.6676
Address: 54 Willow Tree Lane, Irvine, CA 92612
Property Photos
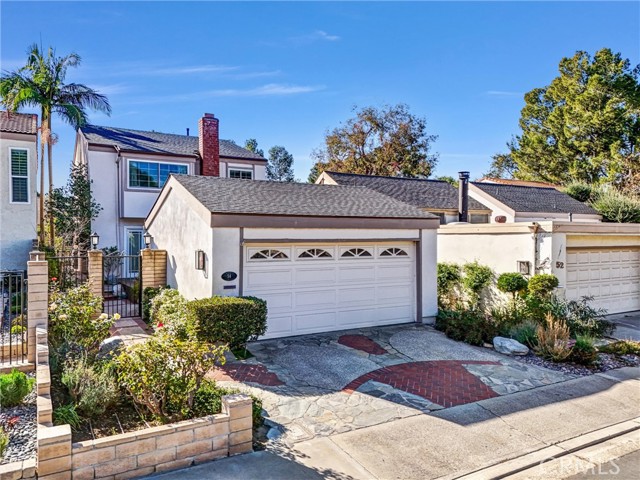
Property Location and Similar Properties
- MLS#: NP24236162 ( Single Family Residence )
- Street Address: 54 Willow Tree Lane
- Viewed: 2
- Price: $1,475,000
- Price sqft: $769
- Waterfront: No
- Year Built: 1972
- Bldg sqft: 1918
- Bedrooms: 3
- Total Baths: 3
- Full Baths: 2
- 1/2 Baths: 1
- Garage / Parking Spaces: 4
- Days On Market: 42
- Additional Information
- County: ORANGE
- City: Irvine
- Zipcode: 92612
- Subdivision: Garden Homes (village Park) (g
- District: Irvine Unified
- Elementary School: UNIPAR
- Middle School: RASAJO
- High School: UNIVER
- Provided by: Coldwell Banker Realty
- Contact: Tracy Tracy

- DMCA Notice
-
DescriptionBEAUTIFULLY REIMAGINED HOME IN THE COVETED VILLAGE PARK COMMUNITY. This beautifully expanded single family residence is a rare find in University Park, one of Irvine's most desirable neighborhoods. Boasting 3 bedrooms, 2.5 baths, and a thoughtfully added 200 square foot bonus room, this home offers 1,918 square feet of functional and elegant living space. Whether youre relaxing with family or entertaining guests, this property seamlessly blends charm and practicality. Tucked away behind a private gate, the newly constructed front courtyard deck provides an intimate outdoor retreat, perfect for morning coffee or unwinding after a busy day. The low maintenance backyard offers additional privacy and tranquility, with ample space for relaxation or al fresco dining. Inside, every detail of the home has been meticulously maintained, showcasing a remodeled kitchen with custom built in cabinetry, a new dishwasher, and designer finishes, including stunning Salito tile and new carpeting. Modern upgrades include dual pane windows that flood the space with natural light, a new roof, and an indoor laundry room with dedicated storage. The spacious primary suite and two extra large secondary bedrooms ensure comfort and flexibility, while the oversized two car garage with built in storage adds exceptional utility. Living in University Park offers more than just a beautiful homeits a lifestyle of convenience, community, and opportunity. The neighborhood is known for its serene environment, with 44 acres of scenic greenbelts, winding paths, and lush open spaces, offering residents the perfect setting for outdoor activities or peaceful strolls. Village Park's resort style amenities include pools and spas, tennis, volleyball, and pickleball courts, a welcoming clubhouse, and childrens play areas, making it ideal for families and active individuals alike. Centrally located, this home provides easy access to highly rated schools such as University Park Elementary, Rancho San Joaquin Middle School, and the prestigious University High School, all within walking distance. Nearby shopping, dining, and entertainment options are just moments away. The communitys proximity to major freeways and employment hubs enhances its appeal, making it perfect for professionals and families. This lovingly maintained and private home is more than just a houseits your gateway to the best of Irvine living. Come and experience this exceptional property for yourself.
Features
Accessibility Features
- None
Appliances
- Dishwasher
- Freezer
- Gas & Electric Range
- Gas Oven
- Microwave
- Refrigerator
- Water Heater
Architectural Style
- Traditional
Assessments
- Unknown
Association Amenities
- Pickleball
- Pool
- Spa/Hot Tub
- Barbecue
- Outdoor Cooking Area
- Picnic Area
- Playground
- Tennis Court(s)
- Sport Court
- Other Courts
- Clubhouse
- Recreation Room
- Maintenance Grounds
- Management
Association Fee
- 338.00
Association Fee Frequency
- Monthly
Commoninterest
- Planned Development
Common Walls
- No Common Walls
Construction Materials
- Concrete
- Drywall Walls
- Frame
- Stucco
Cooling
- None
Country
- US
Eating Area
- Family Kitchen
- Dining Room
Electric
- Electricity - On Property
Elementary School
- UNIPAR
Elementaryschool
- University Park
Entry Location
- Side of property
Fencing
- Block
- Good Condition
- Wrought Iron
Fireplace Features
- Family Room
Flooring
- Carpet
- Tile
Foundation Details
- Slab
Garage Spaces
- 2.00
Heating
- Central
- Electric
- Forced Air
- Natural Gas
High School
- UNIVER
Highschool
- University
Interior Features
- Built-in Features
- Ceiling Fan(s)
- Crown Molding
- Living Room Deck Attached
- Recessed Lighting
- Tile Counters
Laundry Features
- In Closet
- Inside
Levels
- Two
Living Area Source
- Assessor
Lockboxtype
- Supra
Lockboxversion
- Supra
Lot Features
- Back Yard
- Lawn
- Rectangular Lot
- Sprinkler System
- Yard
Middle School
- RASAJO
Middleorjuniorschool
- Rancho San Joaquin
Parcel Number
- 45313327
Parking Features
- Direct Garage Access
- Garage Faces Front
- Garage - Single Door
Patio And Porch Features
- Concrete
- Covered
- Front Porch
- Rear Porch
- Slab
Pool Features
- Association
- Community
- In Ground
Postalcodeplus4
- 2229
Property Type
- Single Family Residence
Property Condition
- Turnkey
- Updated/Remodeled
Road Frontage Type
- City Street
Road Surface Type
- Paved
Roof
- Composition
School District
- Irvine Unified
Security Features
- Carbon Monoxide Detector(s)
- Smoke Detector(s)
Sewer
- Public Sewer
Spa Features
- Association
- Community
- In Ground
Subdivision Name Other
- Garden Homes (Village Park) (GH)
Uncovered Spaces
- 2.00
Utilities
- Cable Available
- Electricity Connected
- Natural Gas Connected
- Phone Available
- Sewer Connected
- Water Connected
View
- Neighborhood
Water Source
- Public
Window Features
- Blinds
- Double Pane Windows
- Garden Window(s)
- Screens
- Shutters
Year Built
- 1972
Year Built Source
- Assessor

- Xavier Gomez, BrkrAssc,CDPE
- RE/MAX College Park Realty
- BRE 01736488
- Mobile: 714.478.6676
- Fax: 714.975.9953
- salesbyxavier@gmail.com


