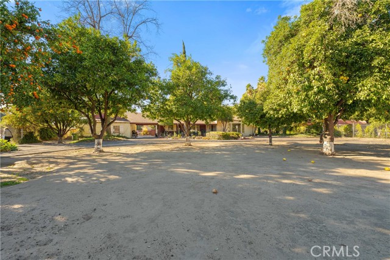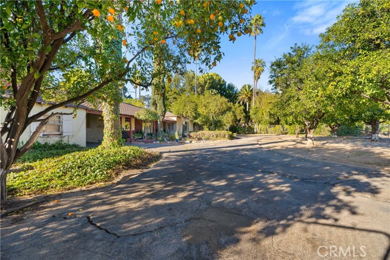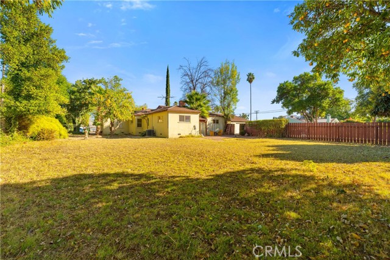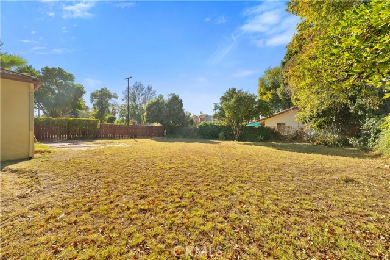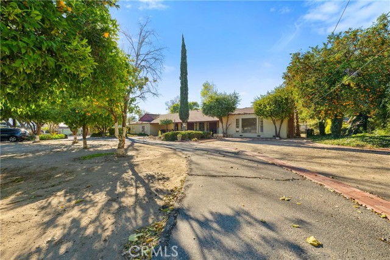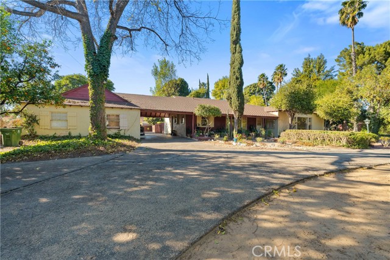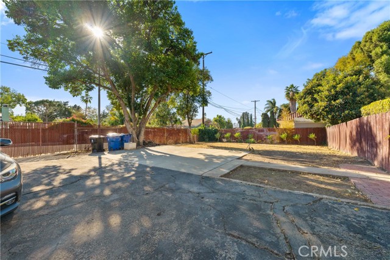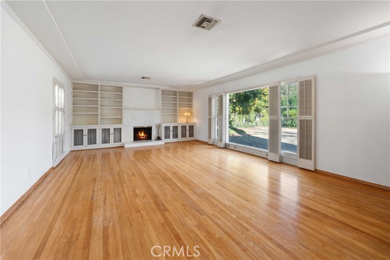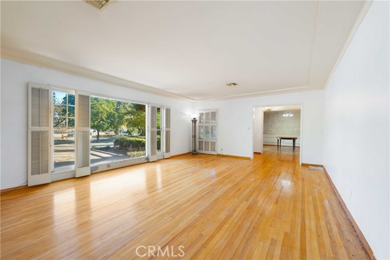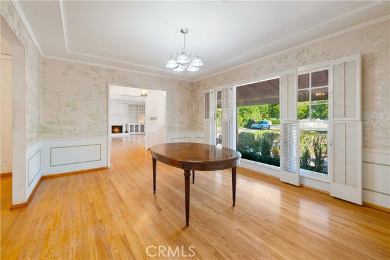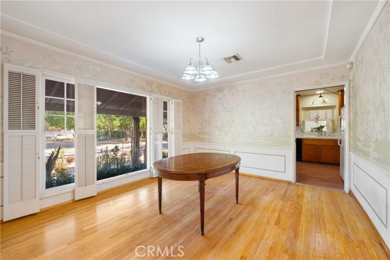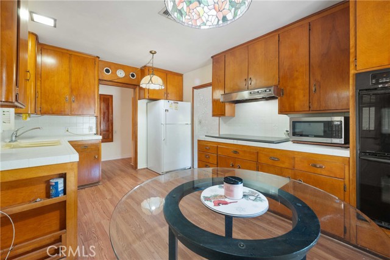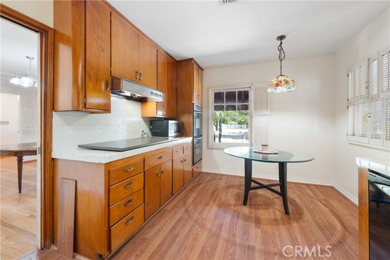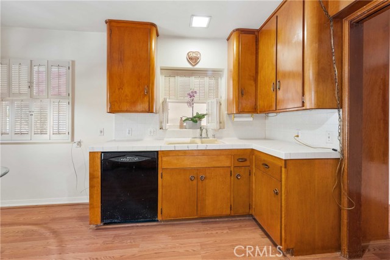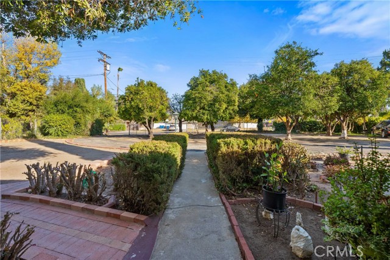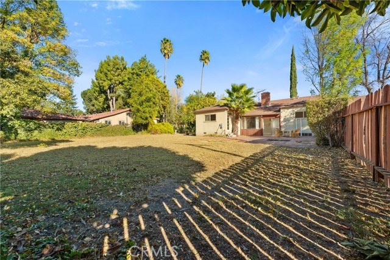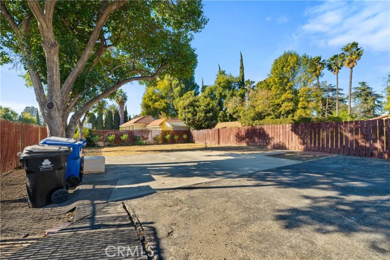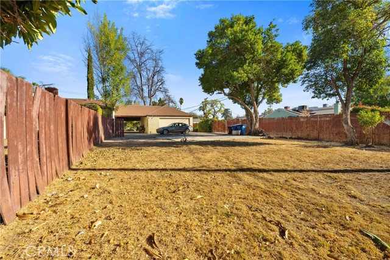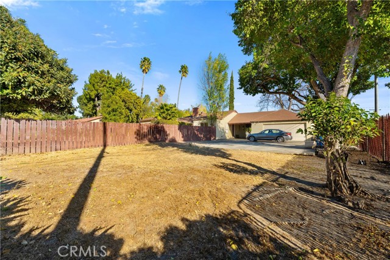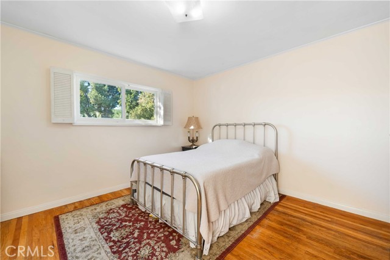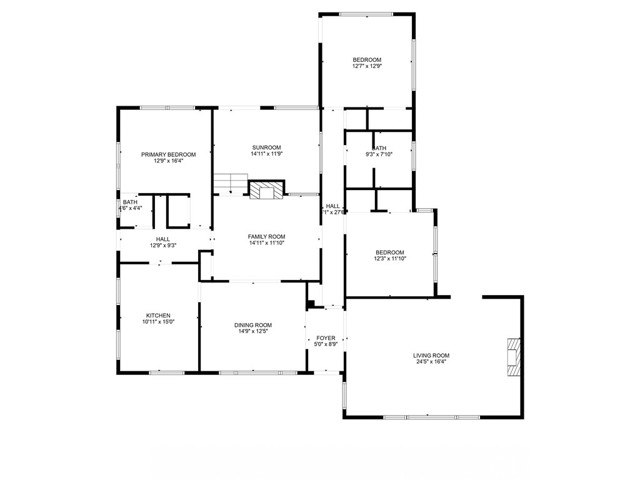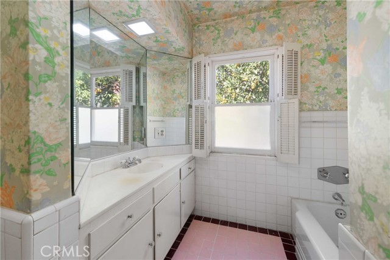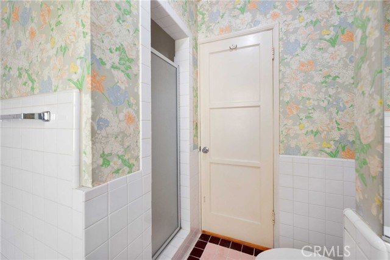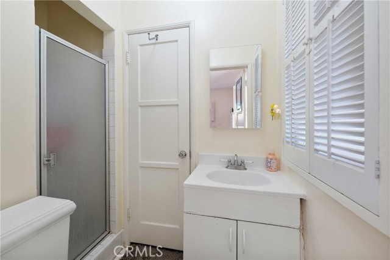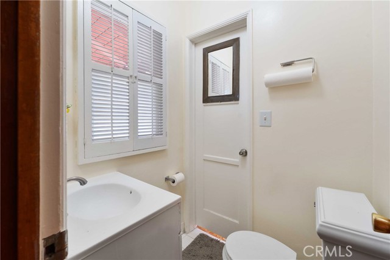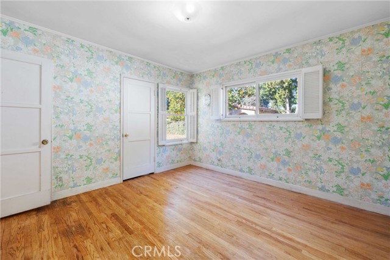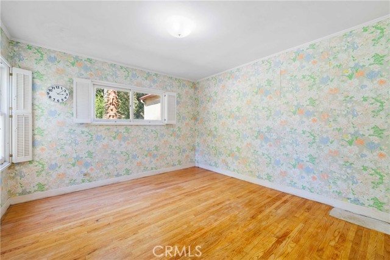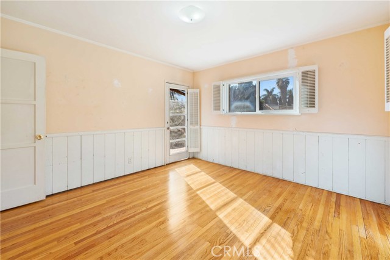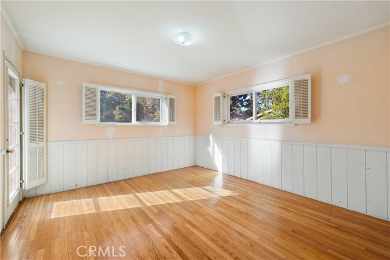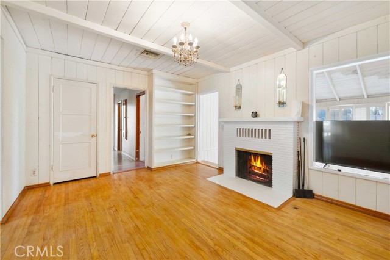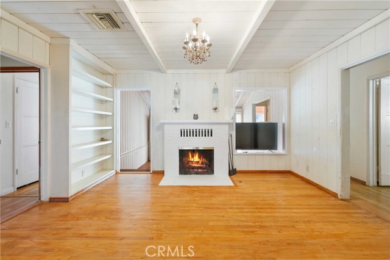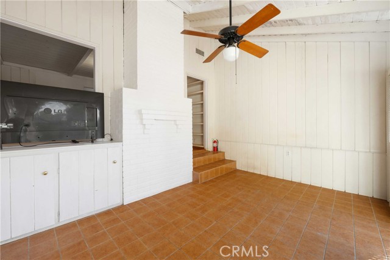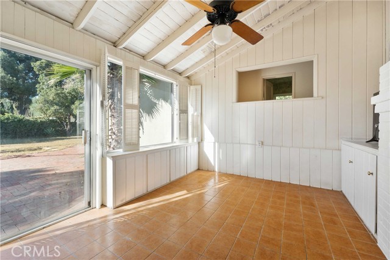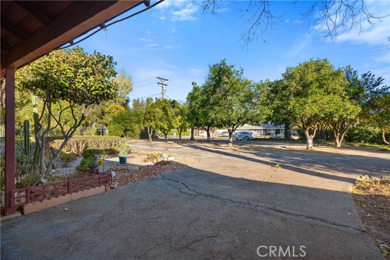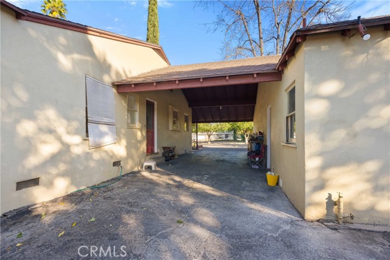Contact Xavier Gomez
Schedule A Showing
8601 Louise Avenue, Sherwood Forest, CA 91325
Priced at Only: $1,299,950
For more Information Call
Mobile: 714.478.6676
Address: 8601 Louise Avenue, Sherwood Forest, CA 91325
Property Photos
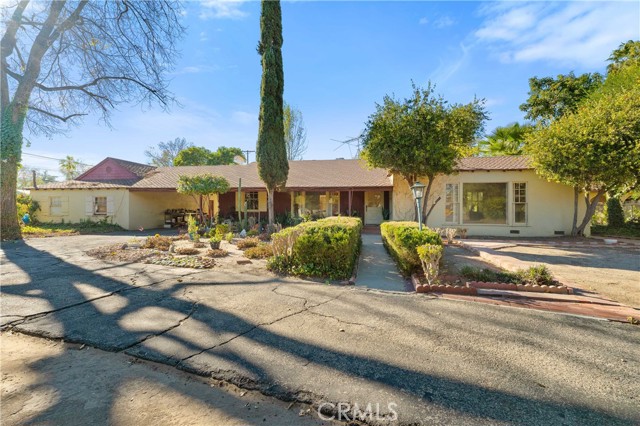
Property Location and Similar Properties
- MLS#: SR24247105 ( Single Family Residence )
- Street Address: 8601 Louise Avenue
- Viewed: 7
- Price: $1,299,950
- Price sqft: $676
- Waterfront: Yes
- Wateraccess: Yes
- Year Built: 1950
- Bldg sqft: 1923
- Bedrooms: 3
- Total Baths: 1
- Full Baths: 1
- Garage / Parking Spaces: 2
- Days On Market: 14
- Additional Information
- County: LOS ANGELES
- City: Sherwood Forest
- Zipcode: 91325
- District: Los Angeles Unified
- Elementary School: DEARBO
- Middle School: HOLMES
- Provided by: Rodeo Realty
- Contact: Jennifer Jennifer

- DMCA Notice
-
DescriptionGated Sherwood Forest home, on a 23,831 square foot corner lot! Don't miss this opportunity! Over 1/2 an acre! 3 driveways! Plenty of room to expand. Loads of possibilities! RV access! Garage size is 22'x36', per tax assessor's records. Nice setback from the street with several fruit trees. True entry. 3 bedrooms and 1 3/4 baths. 1 bedroom is attached to the 3/4 bath. The 2 other bedrooms are located on the other side of the home, along with the 2nd bath which has a separate tub and shower. 1,923 interior sq. ft. Mostly smooth ceilings throughout. Mostly hardwood floors throughout. Large living room with a Tray ceiling, built in shelves & cabinets, a fireplace and loads of windows. True formal dine, also with a Tray ceiling and a nice view of the yard. Den with a fireplace, beam ceiling, built in shelves and hardwood floors. Added bonus room with a step down entrance, tile floor and a glass slider to the large backyard. Kitchen with a breakfast area. Pantry, is just off of the kitchen. Raised foundation throughout, except for the added bonus room. Roof extends to the large garage, so there is a large covered area. This lovely home has been maintained, but not remodeled. It is a must see!
Features
Accessibility Features
- None
Appliances
- Dishwasher
- Double Oven
- Electric Oven
- Disposal
- Microwave
- Refrigerator
- Water Heater
Architectural Style
- Ranch
- Traditional
Assessments
- Unknown
Association Fee
- 0.00
Commoninterest
- None
Common Walls
- No Common Walls
Construction Materials
- Stucco
- Wood Siding
Cooling
- Central Air
Country
- US
Days On Market
- 10
Direction Faces
- East
Door Features
- Sliding Doors
Eating Area
- Area
- Dining Room
- In Kitchen
Electric
- Standard
Elementary School
- DEARBO
Elementaryschool
- Dearborn
Fencing
- Chain Link
- Wood
Fireplace Features
- Den
- Living Room
- Gas Starter
- Raised Hearth
Flooring
- Laminate
- Tile
- Wood
Foundation Details
- Combination
- Raised
- Slab
Garage Spaces
- 2.00
Heating
- Central
Inclusions
- Washer
- dryer
- microwave and refrigerator
Interior Features
- Built-in Features
- Ceiling Fan(s)
- Copper Plumbing Partial
- High Ceilings
- Pantry
- Tile Counters
- Tray Ceiling(s)
Laundry Features
- Dryer Included
- Gas Dryer Hookup
- In Garage
- Individual Room
- Washer Hookup
- Washer Included
Levels
- One
Living Area Source
- Assessor
Lockboxtype
- None
Lot Dimensions Source
- Public Records
Lot Features
- Back Yard
- Corner Lot
- Front Yard
- Level with Street
- Lot 20000-39999 Sqft
- Level
- Yard
Middle School
- HOLMES
Middleorjuniorschool
- Holmes
Parcel Number
- 2787033020
Parking Features
- Circular Driveway
- Garage
- Gated
- Private
- RV Access/Parking
- Side by Side
Pool Features
- None
Postalcodeplus4
- 3417
Property Type
- Single Family Residence
Road Frontage Type
- City Street
Road Surface Type
- Paved
Roof
- Composition
School District
- Los Angeles Unified
Security Features
- Carbon Monoxide Detector(s)
- Smoke Detector(s)
Sewer
- Public Sewer
Spa Features
- None
Utilities
- Electricity Connected
- Natural Gas Connected
- Sewer Connected
- Water Connected
View
- None
Water Source
- Public
Window Features
- Blinds
Year Built
- 1950
Year Built Source
- Assessor
Zoning
- LARA

- Xavier Gomez, BrkrAssc,CDPE
- RE/MAX College Park Realty
- BRE 01736488
- Mobile: 714.478.6676
- Fax: 714.975.9953
- salesbyxavier@gmail.com


