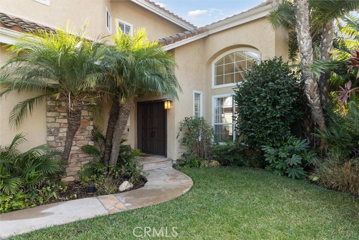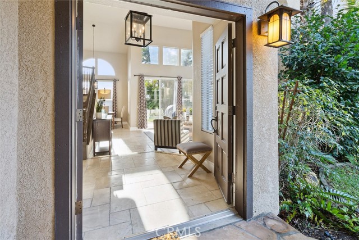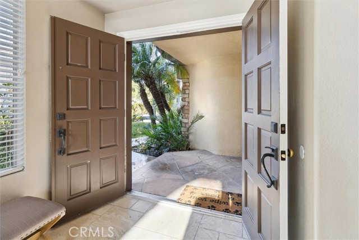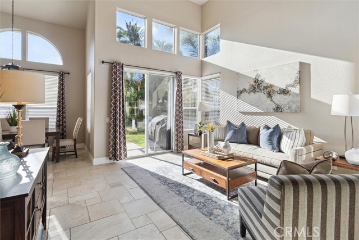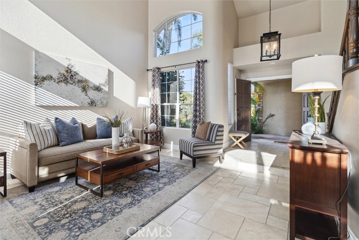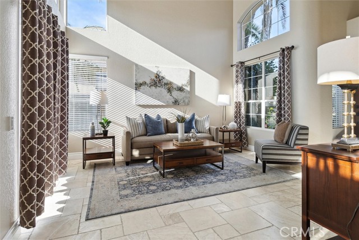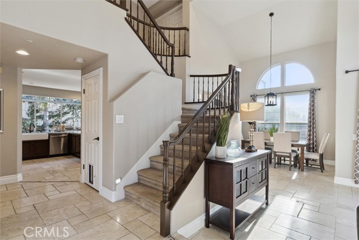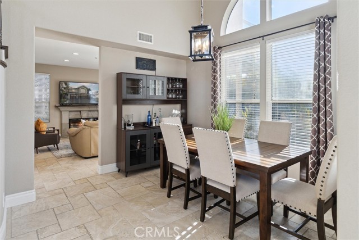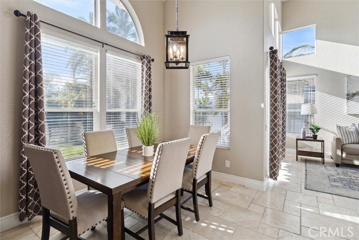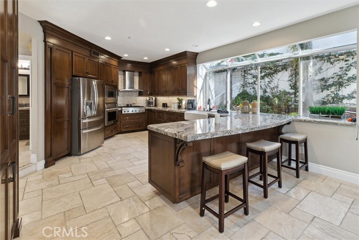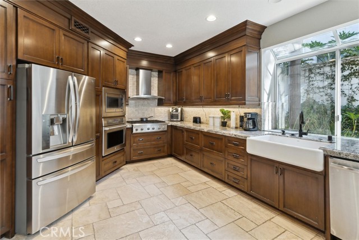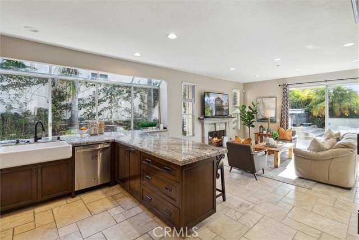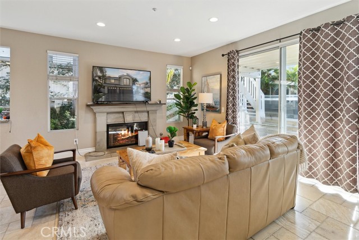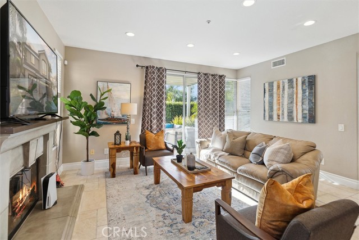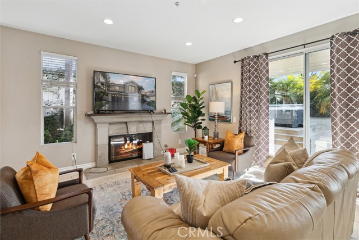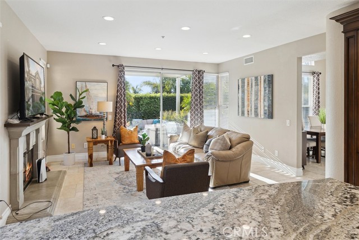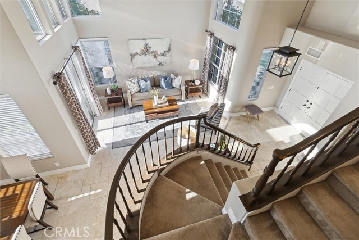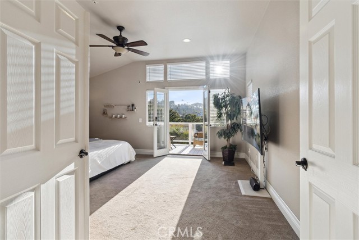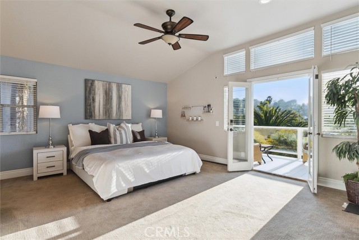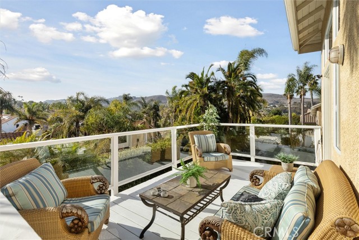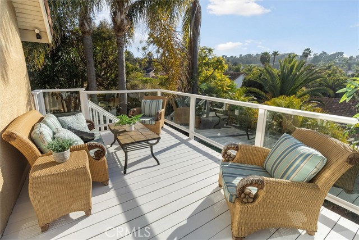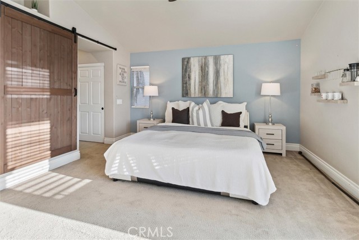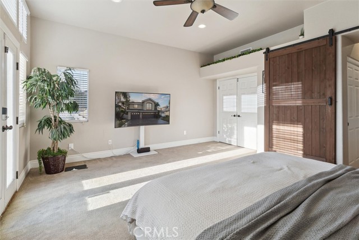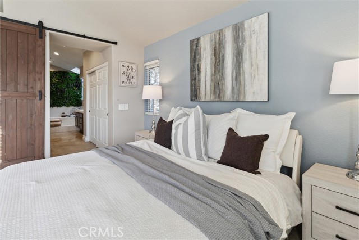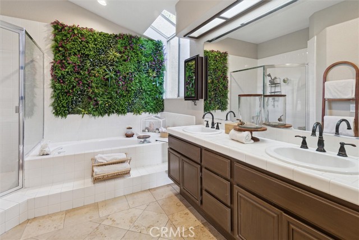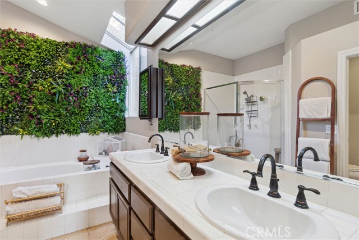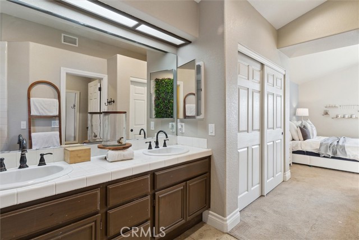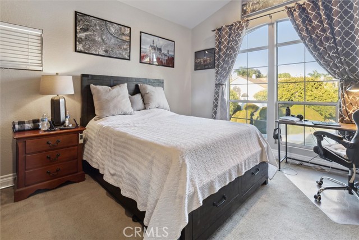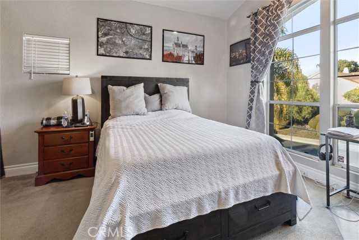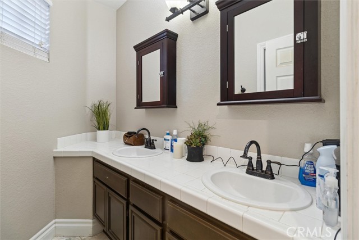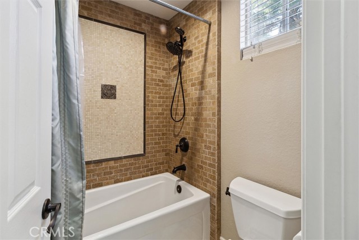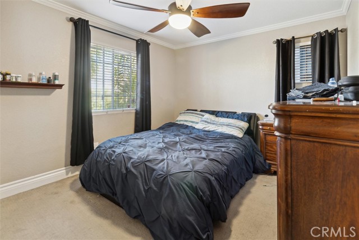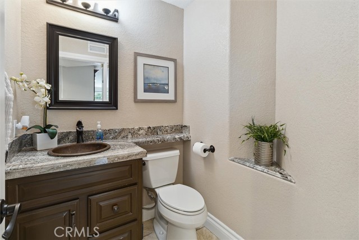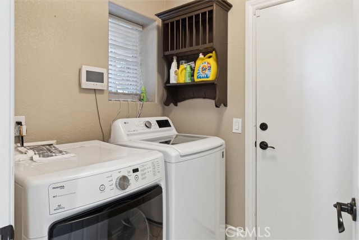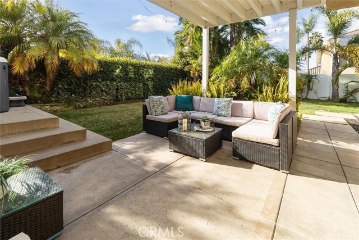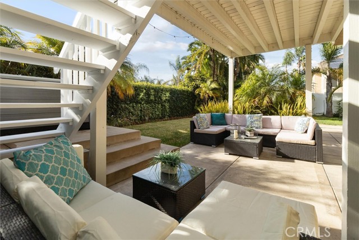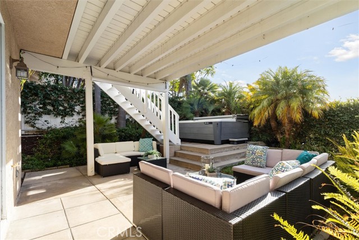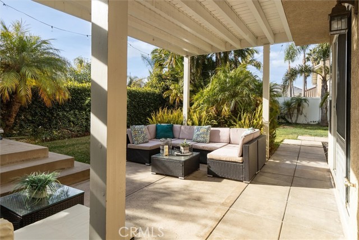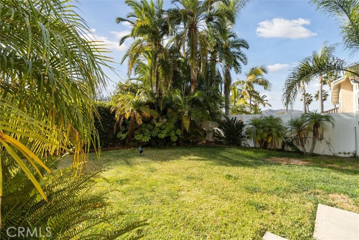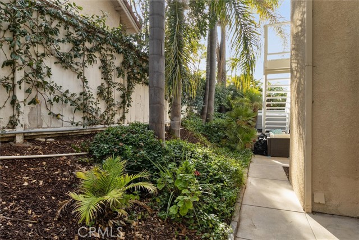Contact Xavier Gomez
Schedule A Showing
1910 Via Sage, San Clemente, CA 92673
Priced at Only: $1,789,000
For more Information Call
Mobile: 714.478.6676
Address: 1910 Via Sage, San Clemente, CA 92673
Property Photos
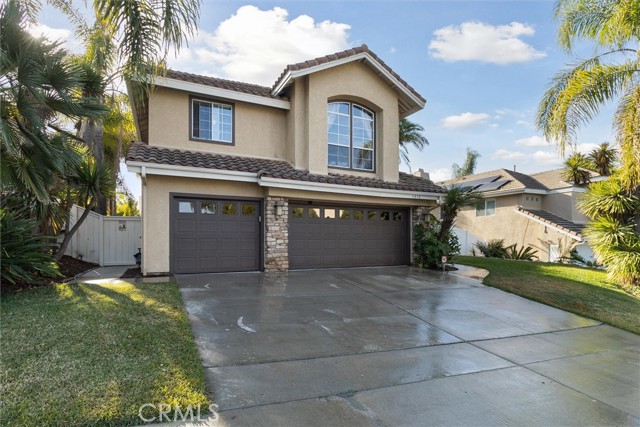
Property Location and Similar Properties
- MLS#: OC24248108 ( Single Family Residence )
- Street Address: 1910 Via Sage
- Viewed: 1
- Price: $1,789,000
- Price sqft: $707
- Waterfront: Yes
- Wateraccess: Yes
- Year Built: 1991
- Bldg sqft: 2530
- Bedrooms: 4
- Total Baths: 3
- Full Baths: 2
- 1/2 Baths: 1
- Garage / Parking Spaces: 3
- Days On Market: 10
- Additional Information
- County: ORANGE
- City: San Clemente
- Zipcode: 92673
- Subdivision: Flora Vista (fv)
- District: Capistrano Unified
- Elementary School: TRUBEN
- Middle School: BERNIC
- High School: SANCLE
- Provided by: First Team Real Estate
- Contact: Sharon Sharon

- DMCA Notice
-
DescriptionExperience refined living in this elegantly updated home, perfectly situated to capture breathtaking sunset and hill views from the privacy of your own backyard. The thoughtfully remodeled gourmet kitchen is a culinary dream, featuring ample storage, a farmhouse style sink, a professional 6 burner gas range, and a sleek contemporary hood. Travertine floors lend timeless sophistication to the downstairs living spaces, while a cozy fireplace in the family room creates a warm and inviting ambiance. The luxurious primary suite offers a true retreat, with French doors opening to a private deck showcasing incredible vistas. A walk in closet and a spa like ensuite bath further elevate the suite, creating a sanctuary of comfort and elegance. Outside, the backyard is a tranquil oasis, complete with a hot tub and serene hill views, perfect for unwinding or entertaining. This exceptional home has been re piped for added peace of mind and includes a spacious 3 car garage with an electric vehicle charger, upscale cabinety, extra storage and epoxy floor. Additional features include attic flooring for extra storage and a layout designed for both practicality and luxury. Ideally located, this property is minutes from world renowned beaches and in close proximity to the esteemed Bernice Ayers School. Offering a perfect blend of modern upgrades and timeless charm, this home invites you to live a life of elegance and convenience. No Mello Roos and low HOA
Features
Appliances
- 6 Burner Stove
- Dishwasher
- Electric Oven
- Gas Range
- Gas Water Heater
- Microwave
- Refrigerator
- Vented Exhaust Fan
- Water Line to Refrigerator
Assessments
- Unknown
Association Amenities
- Picnic Area
Association Fee
- 198.00
Association Fee2
- 188.00
Association Fee2 Frequency
- Quarterly
Association Fee Frequency
- Monthly
Commoninterest
- Planned Development
Common Walls
- No Common Walls
Construction Materials
- Stucco
Cooling
- Central Air
Country
- US
Eating Area
- Breakfast Counter / Bar
- Dining Ell
- Separated
Electric
- 220 Volts in Garage
Elementary School
- TRUBEN
Elementaryschool
- Truman Benedict
Entry Location
- Front
Fencing
- Vinyl
- Wood
Fireplace Features
- Family Room
- Gas
- Gas Starter
Flooring
- Carpet
- Stone
Garage Spaces
- 3.00
Heating
- Central
High School
- SANCLE
Highschool
- San Clemente
Interior Features
- Balcony
- Cathedral Ceiling(s)
- Granite Counters
- Recessed Lighting
Laundry Features
- Individual Room
- Inside
Levels
- Two
Living Area Source
- Assessor
Lockboxtype
- Supra
Lot Features
- 0-1 Unit/Acre
- Back Yard
- Front Yard
- Greenbelt
- Lawn
- Level with Street
- Lot 6500-9999
- Level
- Sprinkler System
- Sprinklers In Front
- Sprinklers In Rear
- Sprinklers Timer
- Walkstreet
- Yard
Middle School
- BERNIC
Middleorjuniorschool
- Bernice
Parcel Number
- 68057148
Parking Features
- Direct Garage Access
- Driveway
- Concrete
- Garage
- Garage Faces Front
- Garage Door Opener
- Side by Side
Patio And Porch Features
- Concrete
- Deck
- Front Porch
- Rear Porch
- Wood
Pool Features
- None
Postalcodeplus4
- 3712
Property Type
- Single Family Residence
Road Frontage Type
- City Street
Road Surface Type
- Paved
Roof
- Concrete
- Tile
School District
- Capistrano Unified
Security Features
- Carbon Monoxide Detector(s)
- Smoke Detector(s)
Sewer
- Sewer Paid
Spa Features
- Private
- Above Ground
- Fiberglass
- Heated
Subdivision Name Other
- Flora Vista (FV)
Utilities
- Cable Connected
- Electricity Connected
- Natural Gas Connected
- Phone Connected
- Sewer Connected
- Water Connected
View
- Canyon
- City Lights
- Hills
- Ocean
- Panoramic
Virtual Tour Url
- https://site.windowstill.com/1910-Via-Sage/idx
Water Source
- Public
Window Features
- Bay Window(s)
- Double Pane Windows
Year Built
- 1991
Year Built Source
- Assessor

- Xavier Gomez, BrkrAssc,CDPE
- RE/MAX College Park Realty
- BRE 01736488
- Mobile: 714.478.6676
- Fax: 714.975.9953
- salesbyxavier@gmail.com


