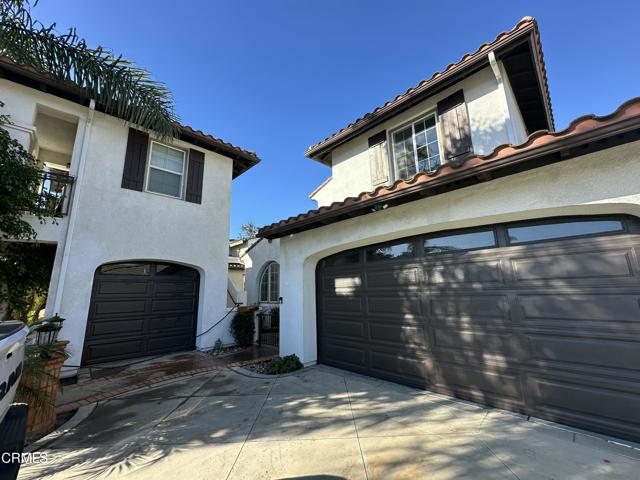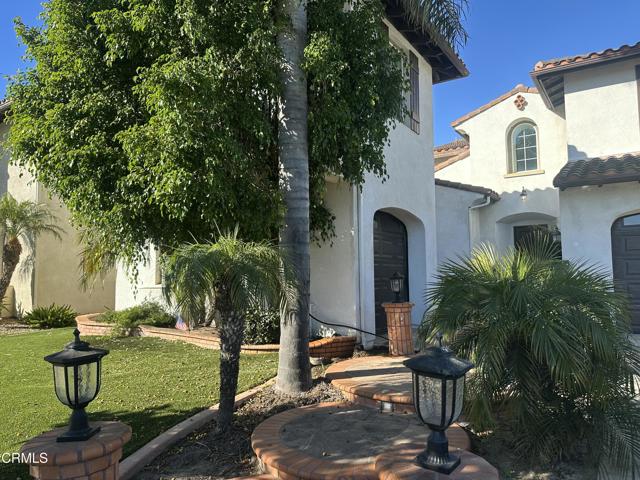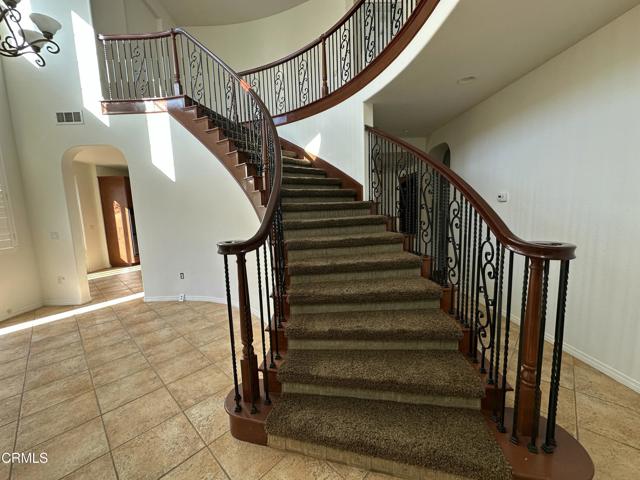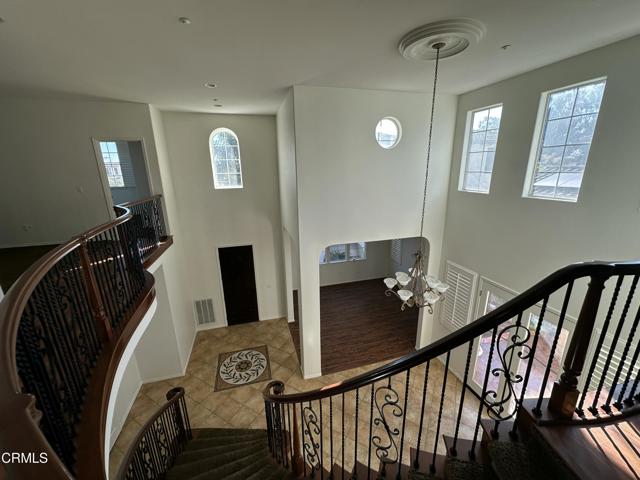Contact Xavier Gomez
Schedule A Showing
3505 Eagle Bend Lane, Oxnard, CA 93036
Priced at Only: $1,230,000
For more Information Call
Mobile: 714.478.6676
Address: 3505 Eagle Bend Lane, Oxnard, CA 93036
Property Photos

Property Location and Similar Properties
- MLS#: V1-27209 ( Single Family Residence )
- Street Address: 3505 Eagle Bend Lane
- Viewed: 2
- Price: $1,230,000
- Price sqft: $371
- Waterfront: No
- Year Built: 2003
- Bldg sqft: 3319
- Bedrooms: 5
- Total Baths: 4
- Full Baths: 4
- Garage / Parking Spaces: 4
- Days On Market: 21
- Additional Information
- County: VENTURA
- City: Oxnard
- Zipcode: 93036
- Subdivision: Victoria Estates Aviara 5408
- Provided by: RE/MAX Gold Coast REALTORS
- Contact: Harold Harold

- DMCA Notice
-
DescriptionThis Legacy residence in the gated community of Victoria Estates boasts 4 bedrooms and 3 bathrooms, loft plus detach ADU/Guest house above the garage. Great income unit or guest house. The main residence features cathedral ceilings, travertine floors with a beautiful Mosaic inlay. Freshly painted interior to go with any style. Chef's gourmet kitchen, featuring granite countertops, a custom tile backsplash, upgraded cabinets, and stainless steel appliances. The island prep area with a breakfast bar offers the perfect spot for morning coffee or casual dining. Don't forget to check out the charming breakfast nook, ideal for enjoying a meal with loved ones. Flexible layout with 1 Bedroom and bathroom downstairs, 3 bedrooms and loft upstairs. Outdoor living at its best! Custom outdoor Barbeque kitchen with eating and serving counters. Separate 2 car garage attached to main residence with separate 1 car garage under guest house **
Features
Accessibility Features
- None
Appliances
- Dishwasher
- Double Oven
- Range Hood
- Microwave
- Gas Water Heater
- Gas Cooktop
- Gas & Electric Range
- Electric Oven
- Water Softener
Architectural Style
- Mediterranean
Assessments
- None
Association Amenities
- Security
- Maintenance Grounds
- Pool
Association Fee
- 193.00
Association Fee Frequency
- Monthly
Commoninterest
- None
Common Walls
- No Common Walls
Construction Materials
- Frame
- Drywall Walls
- Stucco
Cooling
- None
Country
- US
Direction Faces
- South
Eating Area
- Breakfast Counter / Bar
- In Kitchen
- Dining Room
- Breakfast Nook
Fireplace Features
- Family Room
- Gas
- Gas Starter
Flooring
- Carpet
- Tile
- Laminate
Foundation Details
- Slab
Garage Spaces
- 2.00
Heating
- Central
- Natural Gas
- Forced Air
- Fireplace(s)
Inclusions
- soft water system
Interior Features
- Built-in Features
- Tile Counters
- Pantry
- Granite Counters
- Ceiling Fan(s)
- Two Story Ceilings
- Storage
- Recessed Lighting
- Open Floorplan
- High Ceilings
- Cathedral Ceiling(s)
Laundry Features
- Inside
- Individual Room
Levels
- Two
Living Area Source
- Public Records
Lockboxtype
- See Remarks
Lot Dimensions Source
- Assessor
Lot Features
- Back Yard
- Yard
- Walkstreet
- Landscaped
- Lawn
Parcel Number
- 1790256045
Parking Features
- Garage
- Concrete
- Street
- Garage Faces Front
- Garage Door Opener
- Driveway Level
- Driveway
- Direct Garage Access
- Garage - Two Door
Patio And Porch Features
- Concrete
- Stone
Pool Features
- Community
- In Ground
Postalcodeplus4
- 6335
Property Type
- Single Family Residence
Road Frontage Type
- City Street
Road Surface Type
- Paved
Roof
- Clay
- Tile
- Flat Tile
Security Features
- Fire Sprinkler System
- Smoke Detector(s)
- Gated with Guard
- Guarded
- Fire and Smoke Detection System
Sewer
- Public Sewer
Spa Features
- Community
- In Ground
- Private
Subdivision Name Other
- Victoria Estates Aviara - 5408
Utilities
- Electricity Available
- Water Connected
- Water Available
- Sewer Connected
- Sewer Available
- Natural Gas Connected
- Natural Gas Available
- Electricity Connected
View
- None
Water Source
- Public
Window Features
- Double Pane Windows
Year Built
- 2003
Year Built Source
- Public Records
Zoning
- R1

- Xavier Gomez, BrkrAssc,CDPE
- RE/MAX College Park Realty
- BRE 01736488
- Mobile: 714.478.6676
- Fax: 714.975.9953
- salesbyxavier@gmail.com




