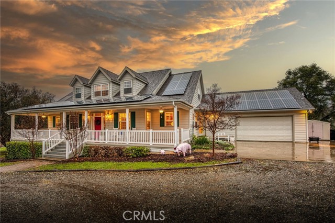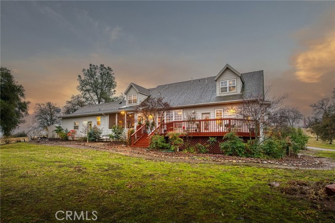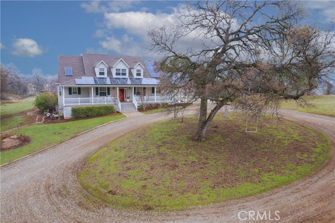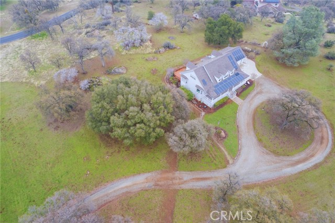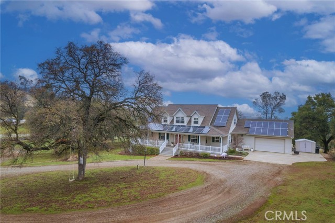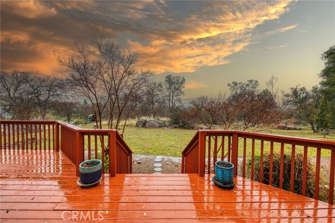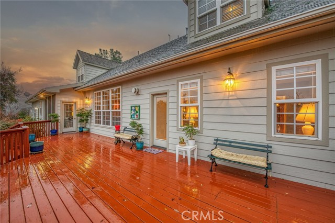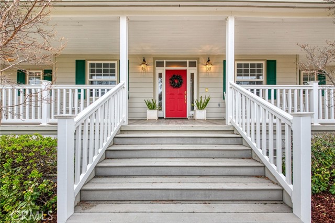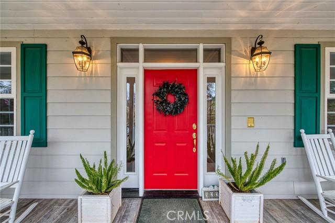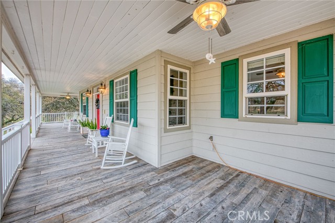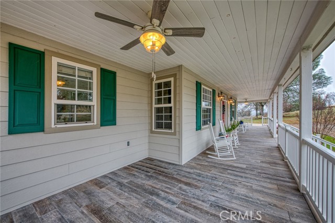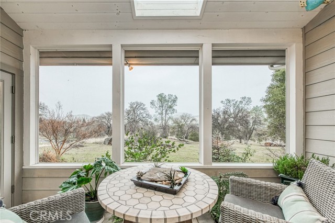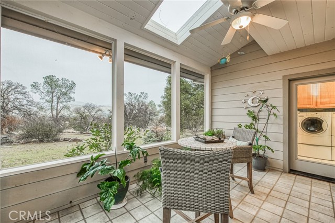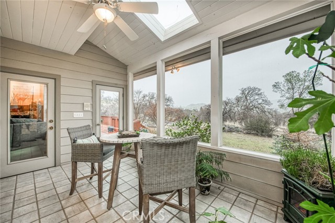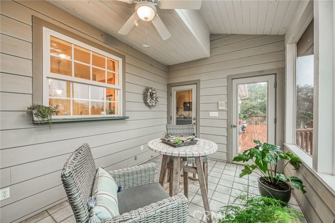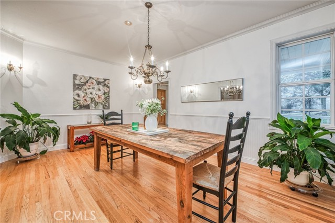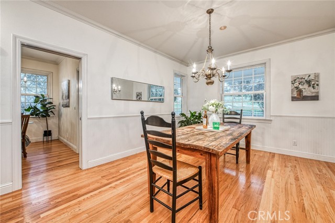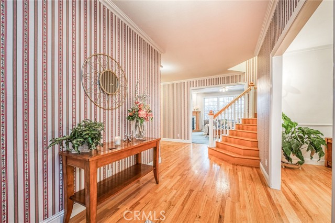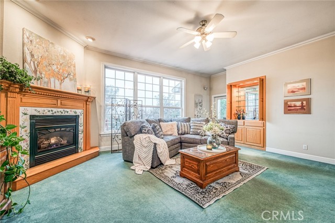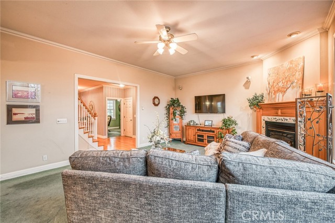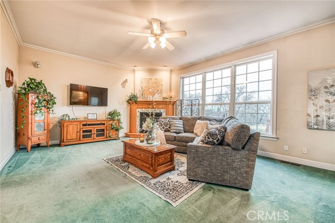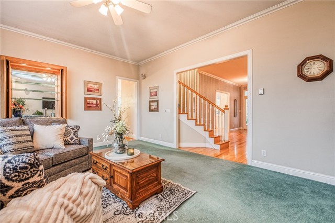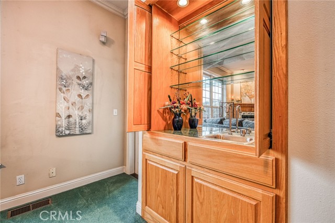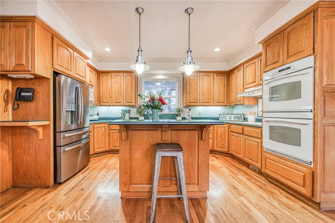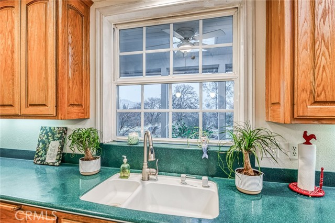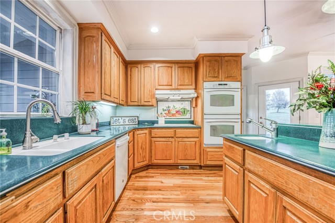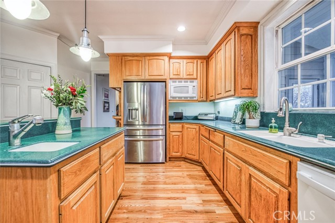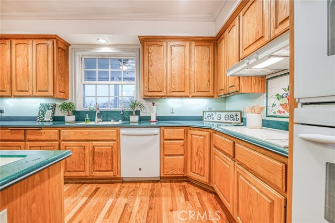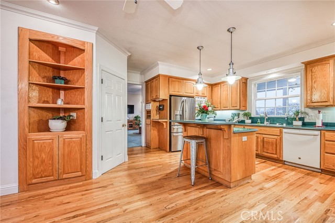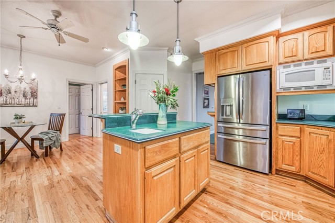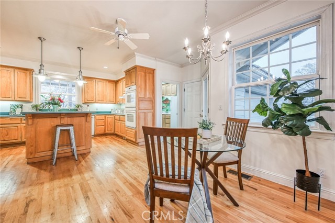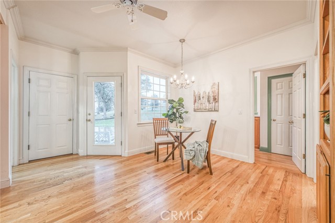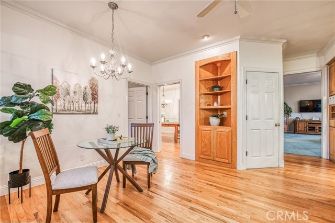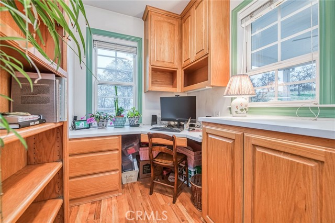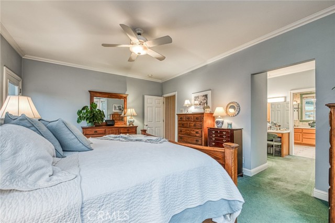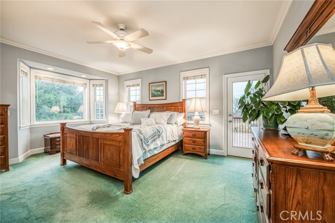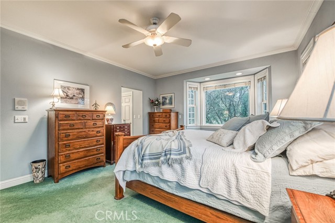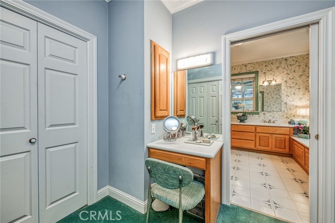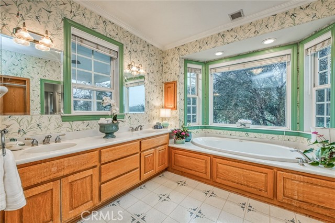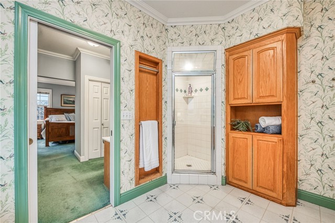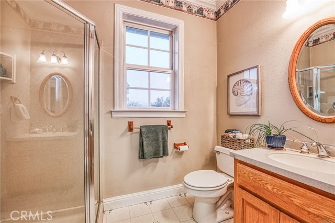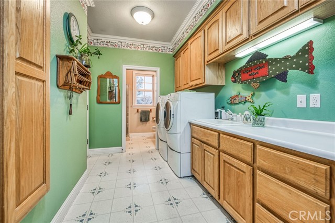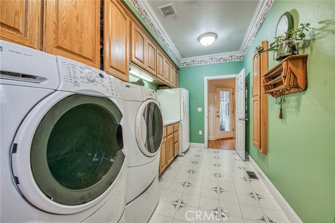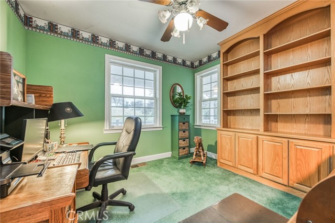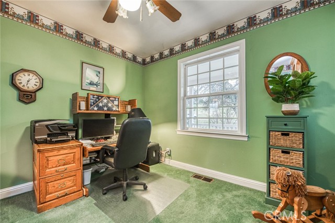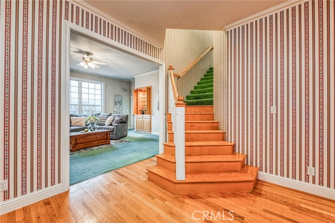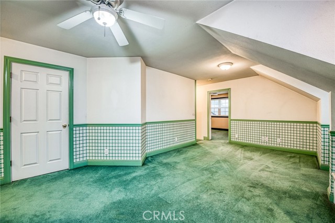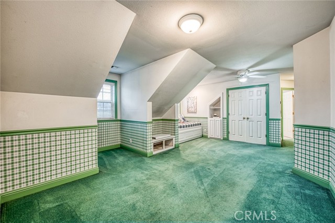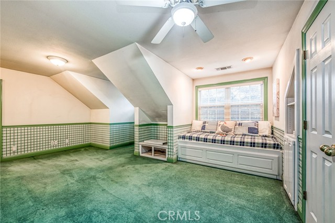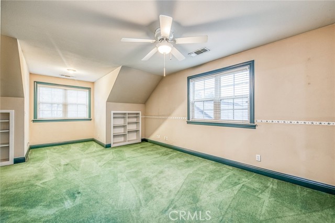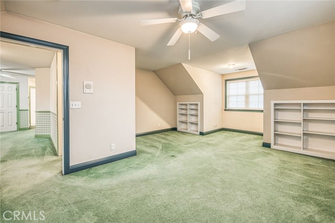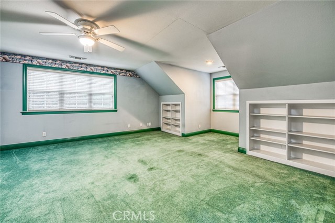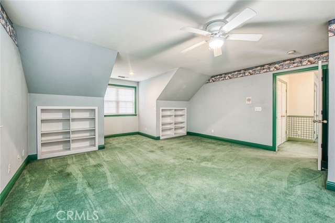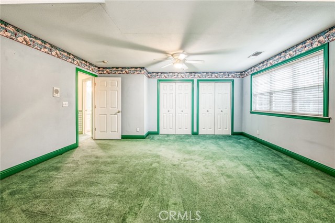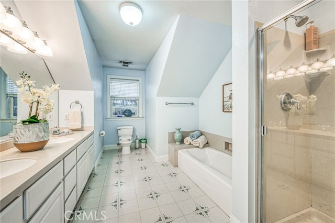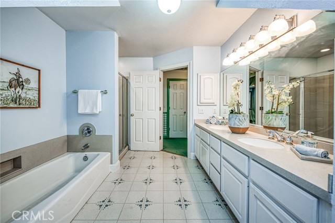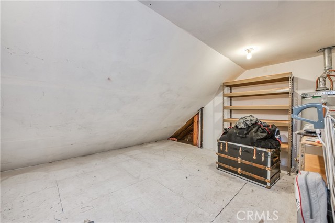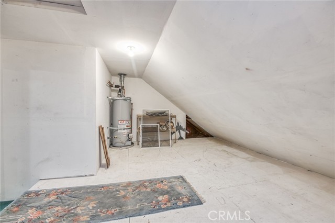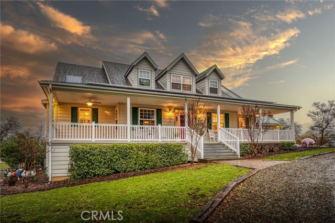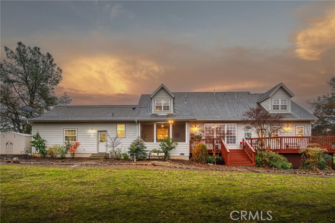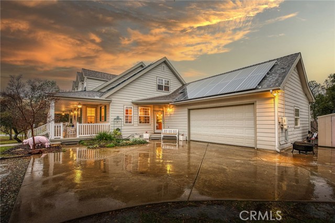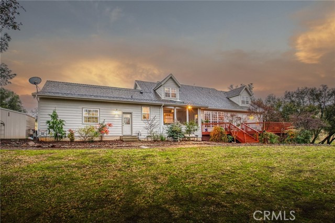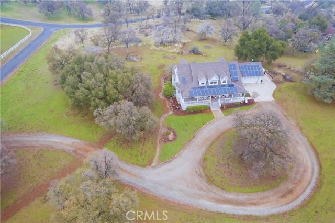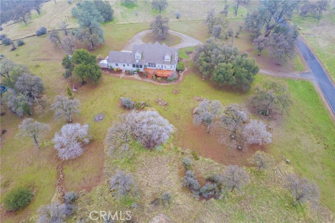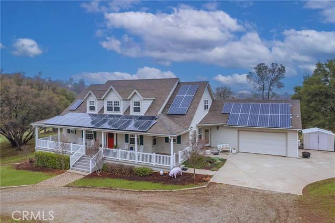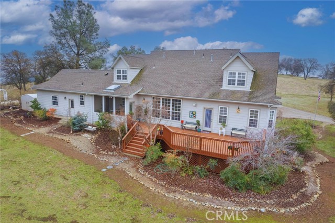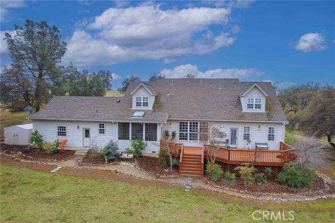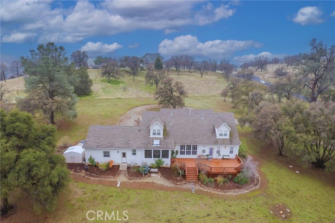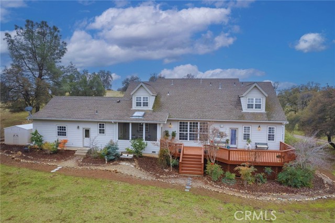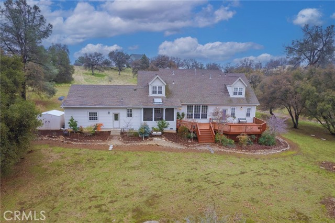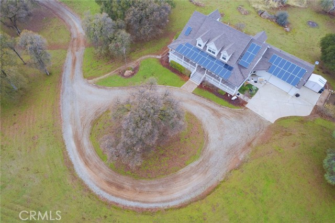Contact Xavier Gomez
Schedule A Showing
3223 Wild Rose Court, Catheys Valley, CA 95306
Priced at Only: $799,400
For more Information Call
Mobile: 714.478.6676
Address: 3223 Wild Rose Court, Catheys Valley, CA 95306
Property Photos
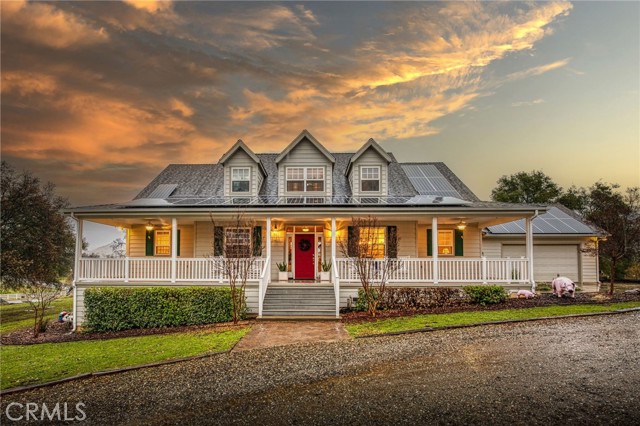
Property Location and Similar Properties
- MLS#: MC24251406 ( Single Family Residence )
- Street Address: 3223 Wild Rose Court
- Viewed: 4
- Price: $799,400
- Price sqft: $240
- Waterfront: Yes
- Wateraccess: Yes
- Year Built: 1997
- Bldg sqft: 3337
- Bedrooms: 3
- Total Baths: 4
- Full Baths: 3
- 1/2 Baths: 1
- Garage / Parking Spaces: 8
- Days On Market: 384
- Acreage: 3.38 acres
- Additional Information
- County: MARIPOSA
- City: Catheys Valley
- Zipcode: 95306
- District: Mariposa County Unified
- Provided by: EXP Realty of California, INC
- Contact: Mathew Mathew

- DMCA Notice
-
DescriptionBACK ON THE MARKET! Where tranquility meets elegance, this beautifully maintained 3,337 sq. ft. custom built home is nestled on a peaceful 3.38 acre lot. The current homeowner purchased solar for the home in 2018, covering 100% OF THEIR ELECTRICITY COST. This serene retreat features 3 bedrooms and 3.5 bathrooms, with the primary suite conveniently located on the ground floor, offering a private oasis for relaxation. Imagine gathering in the elegant formal dining room, or savoring moments in the sunroom, a perfect space for outdoor dining and soaking in the beauty of nature. The oversized front and back porches invite you to unwind and enjoy the gentle breeze, while a thoughtfully designed extra room on the ground floor provides additional space for an office, or enjoying your favorite hobbies. Venture upstairs to discover a cozy loft with a built in daybed, alongside two generously sized guest rooms and a convenient walk in storage area. The home is equipped with two active wells, one of which was installed in 2024. The community enhances this serene lifestyle, featuring scenic walking trails, fire pits, and a private pond where you can swim, fish, or get out on the kayak to explore. Experience the calming embrace of this exceptional home. Your peaceful sanctuary awaits.
Features
Accessibility Features
- None
Appliances
- Built-In Range
- Dishwasher
- Double Oven
- Electric Oven
- Electric Range
- ENERGY STAR Qualified Appliances
- ENERGY STAR Qualified Water Heater
- Disposal
- High Efficiency Water Heater
- Microwave
- Range Hood
- Vented Exhaust Fan
Architectural Style
- Ranch
Assessments
- None
Association Amenities
- Fire Pit
- Dock
- Controlled Access
Association Fee
- 130.00
Association Fee Frequency
- Monthly
Commoninterest
- Planned Development
Common Walls
- No Common Walls
Construction Materials
- Drywall Walls
- Fiber Cement
- Frame
- Glass
- Lap Siding
Cooling
- Central Air
- ENERGY STAR Qualified Equipment
Country
- US
Days On Market
- 360
Direction Faces
- Southwest
Door Features
- ENERGY STAR Qualified Doors
Eating Area
- Breakfast Counter / Bar
- Breakfast Nook
- Dining Room
- Separated
Electric
- 220 Volts in Kitchen
- 220 Volts in Laundry
- Photovoltaics Seller Owned
Entry Location
- front
Fencing
- None
Fireplace Features
- Living Room
- Propane
Flooring
- Carpet
- Laminate
- Wood
Foundation Details
- Raised
Garage Spaces
- 2.00
Green Energy Efficient
- Appliances
- HVAC
- Insulation
- Water Heater
- Windows
Green Energy Generation
- Solar
Heating
- Central
- ENERGY STAR Qualified Equipment
- Fireplace(s)
- Forced Air
- Propane
Inclusions
- negotiable
Interior Features
- Built-in Features
- Cathedral Ceiling(s)
- Ceiling Fan(s)
- Copper Plumbing Full
- Pantry
- Vacuum Central
Laundry Features
- Electric Dryer Hookup
- Individual Room
- Inside
Levels
- Two
Living Area Source
- Assessor
Lockboxtype
- None
Lot Features
- Back Yard
- Corner Lot
- Cul-De-Sac
- Front Yard
- Horse Property
- Landscaped
- Lawn
- Rocks
- Rolling Slope
- Sprinkler System
- Sprinklers In Front
- Sprinklers In Rear
- Sprinklers Timer
- Treed Lot
Other Structures
- Shed(s)
Parcel Number
- 0113800330
Parking Features
- Circular Driveway
- Direct Garage Access
- Driveway
- Concrete
- Electric Vehicle Charging Station(s)
- Garage
- Garage - Single Door
- RV Potential
Patio And Porch Features
- Covered
- Deck
- Patio
- Front Porch
- Rear Porch
- Screened Porch
Pool Features
- None
Postalcodeplus4
- 9740
Property Type
- Single Family Residence
Property Condition
- Turnkey
Road Frontage Type
- Private Road
Road Surface Type
- Paved
- Privately Maintained
Roof
- Composition
School District
- Mariposa County Unified
Security Features
- Automatic Gate
- Carbon Monoxide Detector(s)
- Card/Code Access
- Gated Community
- Security Lights
- Smoke Detector(s)
Sewer
- Conventional Septic
Spa Features
- None
Uncovered Spaces
- 6.00
Utilities
- Cable Available
- Electricity Connected
- Phone Available
- Propane
View
- Hills
- Mountain(s)
- Panoramic
- Trees/Woods
Virtual Tour Url
- https://www.wellcomemat.com/mls/55607e903dab1lup5
Waterfront Features
- Fishing in Community
- Pond
- Stream
Water Source
- Well
Window Features
- Bay Window(s)
- Blinds
- Double Pane Windows
- ENERGY STAR Qualified Windows
- Screens
Year Built
- 1997
Year Built Source
- Assessor
Zoning
- 220

- Xavier Gomez, BrkrAssc,CDPE
- RE/MAX College Park Realty
- BRE 01736488
- Mobile: 714.478.6676
- Fax: 714.975.9953
- salesbyxavier@gmail.com



