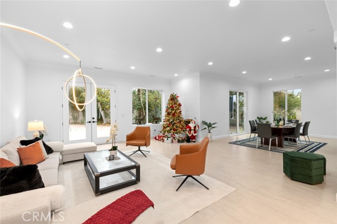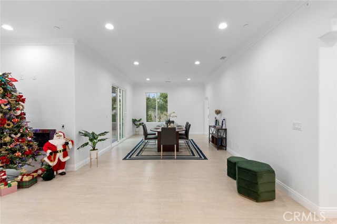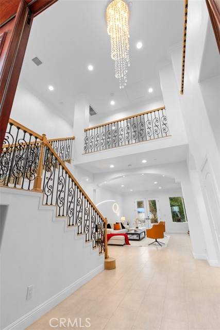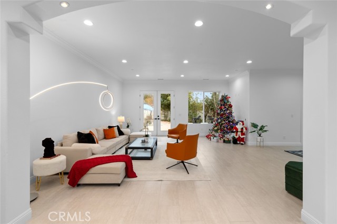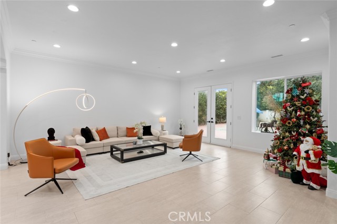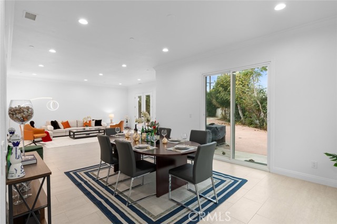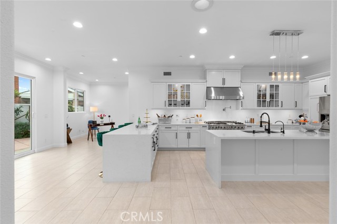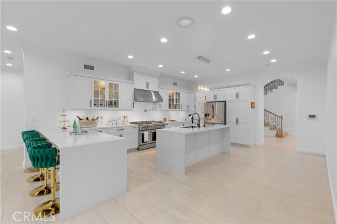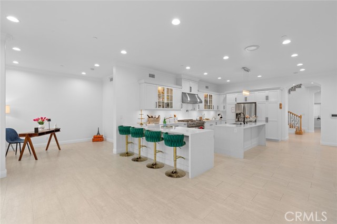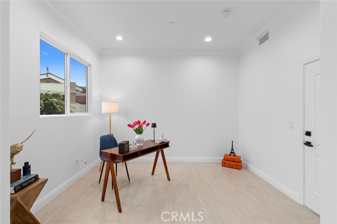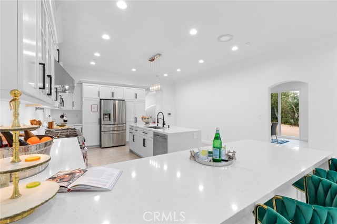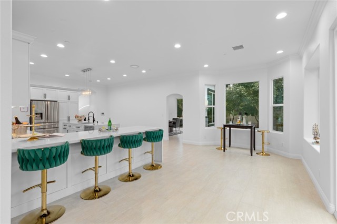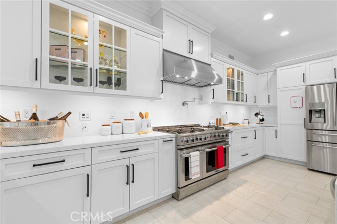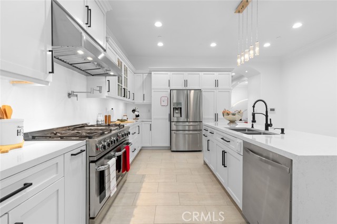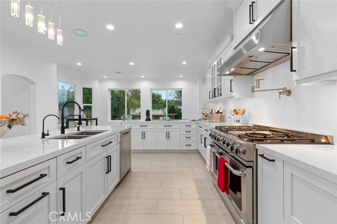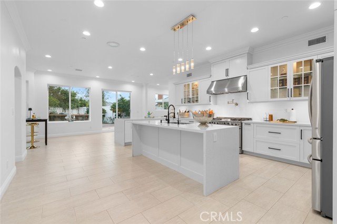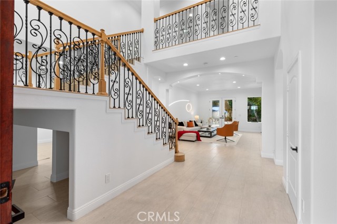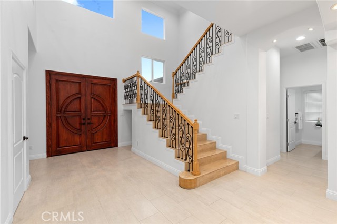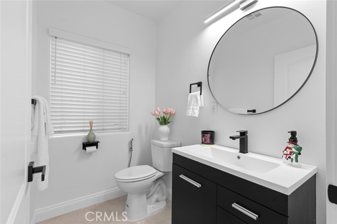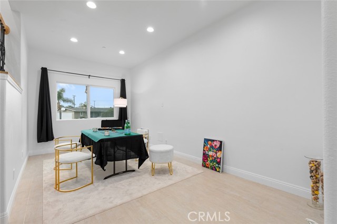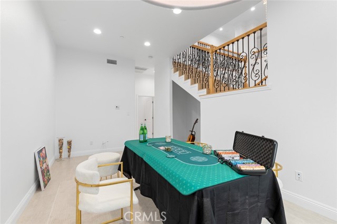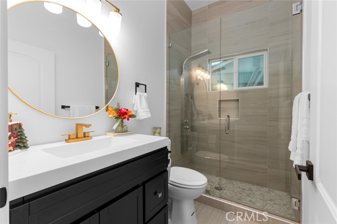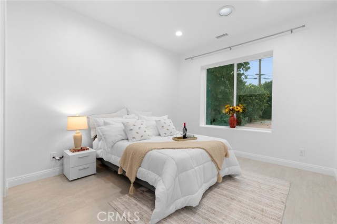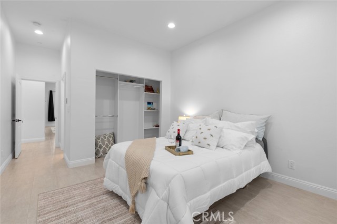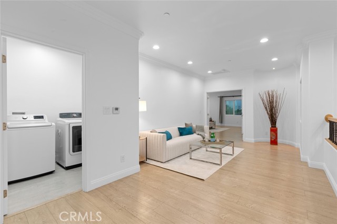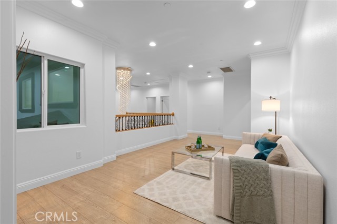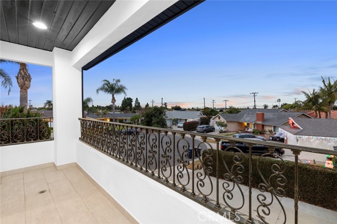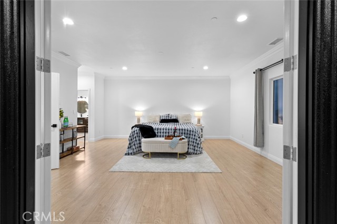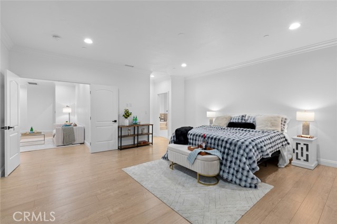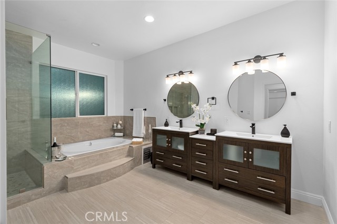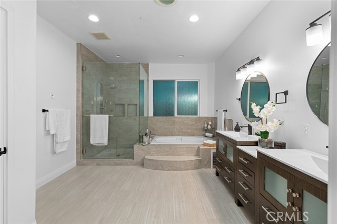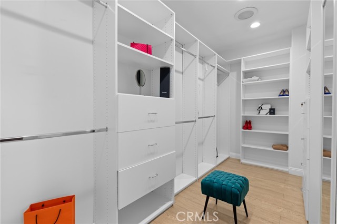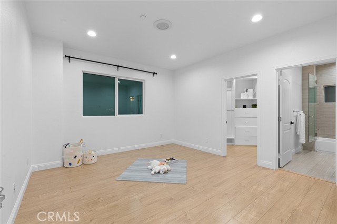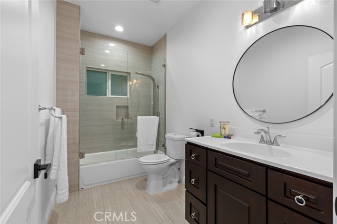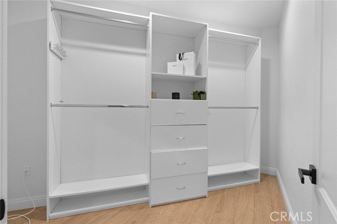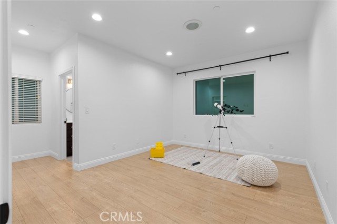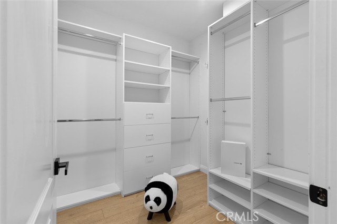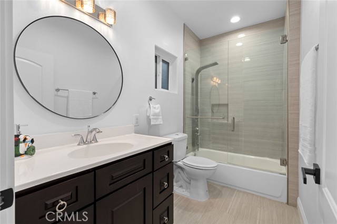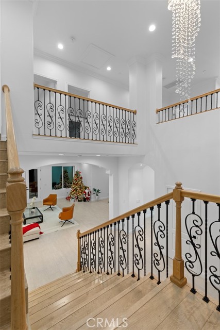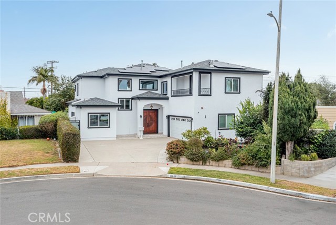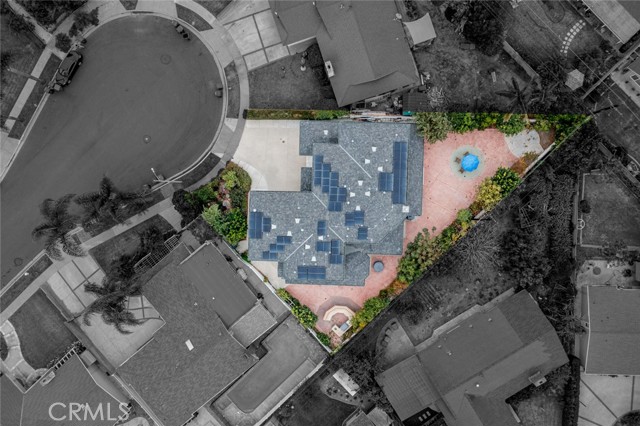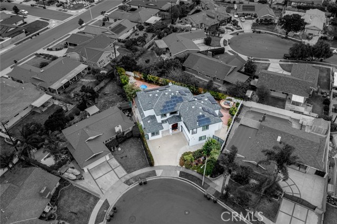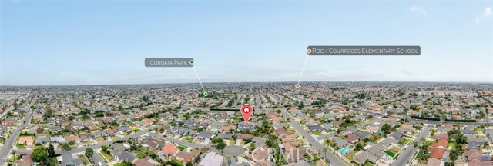Contact Xavier Gomez
Schedule A Showing
18648 Cedar Cir, Fountain Valley, CA 92708
Priced at Only: $2,399,000
For more Information Call
Mobile: 714.478.6676
Address: 18648 Cedar Cir, Fountain Valley, CA 92708
Property Photos
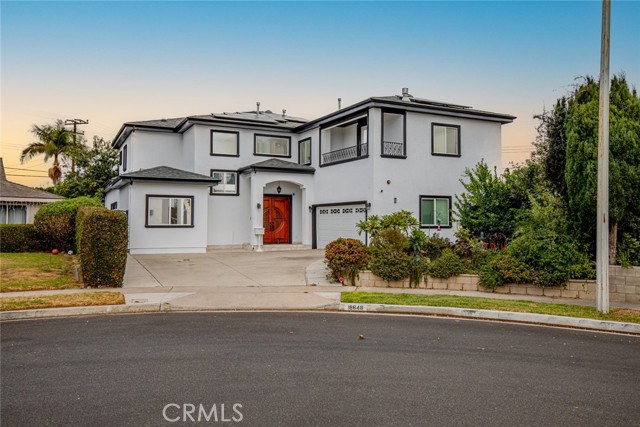
Property Location and Similar Properties
- MLS#: PW24205845 ( Single Family Residence )
- Street Address: 18648 Cedar Cir
- Viewed: 1
- Price: $2,399,000
- Price sqft: $596
- Waterfront: No
- Year Built: 2015
- Bldg sqft: 4027
- Bedrooms: 4
- Total Baths: 5
- Full Baths: 4
- 1/2 Baths: 1
- Garage / Parking Spaces: 2
- Days On Market: 12
- Additional Information
- County: ORANGE
- City: Fountain Valley
- Zipcode: 92708
- Subdivision: Influential (infl)
- District: Huntington Beach Union High
- Elementary School: GISLER
- Middle School: TALBER
- High School: FOUVAL
- Provided by: Superior Real Estate Group
- Contact: Duy Duy

- DMCA Notice
-
DescriptionThis stunning custom built home is a true masterpiece situated on a sprawling 8,827 square foot lot at the end of a tranquil cul de sac. Spanning 4,027 square feet, this residence showcases top tier construction and design, featuring 4 ensuite bedrooms with luxurious bathrooms and a total of 5 baths, ideal for contemporary living. Recently many updated with new paint both on the exterior and interior, new lighting fixtures, new door hardwares, and new cabinet hardwares, this home seamlessly combines timeless elegance with contemporary upgrades. Not forget to mention the solar is fully paid off. The main floor of this residence boasts a master bedroom suite, an oversized office, and a formal living and dining area exuding elegance. The gourmet kitchen is a chef's delight, equipped with high end stainless appliances, commercial grade hoods and oven, a spacious center island, and custom cabinetry. Adjacent to the kitchen, the breakfast nook offers a cozy spot for morning meals. The huge formal dinning area provides view to the outside and open floor plan to formal living room. Step outside to the wrap around backyard designed for entertaining, complete with an outdoor kitchen, circular bar seating, and lush landscaping featuring over 40 varieties of fruit trees. Every aspect of this estate has been meticulously planned, from dual zone A/C and heating to paid solar energy with storage batteries. Notable highlights include a dramatic foyer with a two story ceiling, a spacious loft, and a luxurious primary suite with a private balcony and spa style bathroom. With award winning schools, shopping, dining, and a beach just 4 miles away, this home offers the perfect blend of luxury and convenience. Don't miss the opportunity to experience this unique and high quality living experience firsthand!
Features
Appliances
- 6 Burner Stove
- Built-In Range
- Dishwasher
- Double Oven
- Gas Range
- Gas Water Heater
- Indoor Grill
- Range Hood
- Water Heater
- Water Purifier
Architectural Style
- Contemporary
Assessments
- Unknown
Association Fee
- 0.00
Commoninterest
- None
Common Walls
- No Common Walls
Cooling
- Central Air
Country
- US
Door Features
- Double Door Entry
- French Doors
- Panel Doors
- Sliding Doors
Eating Area
- Breakfast Counter / Bar
- Breakfast Nook
- Dining Room
- In Kitchen
Electric
- Standard
Elementary School
- GISLER
Elementaryschool
- Gisler
Entry Location
- Front door
Fencing
- Block
- Excellent Condition
Fireplace Features
- Living Room
- Primary Bedroom
- Gas
- Gas Starter
Flooring
- Tile
- Wood
Foundation Details
- Slab
Garage Spaces
- 2.00
Heating
- Central
High School
- FOUVAL
Highschool
- Fountain Valley
Interior Features
- Balcony
- Block Walls
- Built-in Features
- Cathedral Ceiling(s)
- Ceiling Fan(s)
- Crown Molding
- In-Law Floorplan
- Open Floorplan
- Quartz Counters
- Recessed Lighting
- Stone Counters
- Storage
- Two Story Ceilings
Laundry Features
- Individual Room
- Inside
Levels
- Two
Living Area Source
- Assessor
Lockboxtype
- Supra
Lot Features
- 0-1 Unit/Acre
- Cul-De-Sac
- Sprinkler System
Middle School
- TALBER
Middleorjuniorschool
- Talbert
Parcel Number
- 15701117
Parking Features
- Direct Garage Access
- Driveway
- Driveway - Combination
- Concrete
- Garage
- Garage Faces Side
- Garage - Single Door
- Garage Door Opener
- Oversized
Patio And Porch Features
- Concrete
- Deck
- Patio Open
- Stone
- Wrap Around
Pool Features
- None
Property Type
- Single Family Residence
Property Condition
- Turnkey
- Updated/Remodeled
Road Frontage Type
- Alley
Road Surface Type
- Paved
Roof
- Composition
School District
- Huntington Beach Union High
Security Features
- Carbon Monoxide Detector(s)
- Fire and Smoke Detection System
- Fire Sprinkler System
- Smoke Detector(s)
Sewer
- Public Sewer
Spa Features
- None
Subdivision Name Other
- Influential (INFL)
Utilities
- Cable Connected
- Electricity Connected
- Natural Gas Connected
- Phone Connected
- Sewer Connected
- Water Connected
View
- Neighborhood
Water Source
- Public
Window Features
- Blinds
- Casement Windows
- Double Pane Windows
- Skylight(s)
Year Built
- 2015
Year Built Source
- Assessor

- Xavier Gomez, BrkrAssc,CDPE
- RE/MAX College Park Realty
- BRE 01736488
- Mobile: 714.478.6676
- Fax: 714.975.9953
- salesbyxavier@gmail.com


