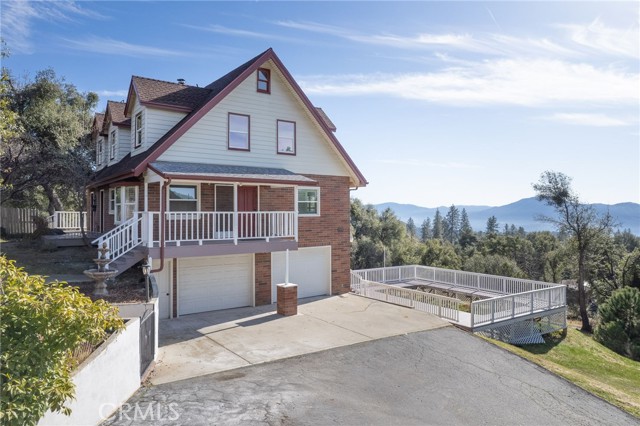Contact Xavier Gomez
Schedule A Showing
59278 Road 601, Ahwahnee, CA 93601
Priced at Only: $699,000
For more Information Call
Mobile: 714.478.6676
Address: 59278 Road 601, Ahwahnee, CA 93601
Property Photos

Property Location and Similar Properties
- MLS#: FR24252327 ( Single Family Residence )
- Street Address: 59278 Road 601
- Viewed: 8
- Price: $699,000
- Price sqft: $204
- Waterfront: No
- Year Built: 1989
- Bldg sqft: 3420
- Bedrooms: 4
- Total Baths: 4
- Full Baths: 4
- Garage / Parking Spaces: 2
- Days On Market: 106
- Acreage: 2.34 acres
- Additional Information
- County: MADERA
- City: Ahwahnee
- Zipcode: 93601
- District: Yosemite Unified
- Provided by: Realty Concepts, Ltd.
- Contact: Justin Justin

- DMCA Notice
-
DescriptionAMAZING VIEWS! Looking for your next great investment property? Then look no further these views will take your breath away! There's plenty of room for all of your guests in this massive, 4 bedroom, 4 bathroom home. With just over 3,400 sq ft of living space, this beautiful brick home is going to be a crowd pleaser. Recent remodeling include new LVP flooring on the main level, new granite countertops, brand new dual pane windows throughout the home, resurfaced and painted deck, and new bathroom downstairs. The owners have installed a new french drain in the backyard to help divert water away from the home and have created a more open floorplan on the main floor. The primary bathroom has a lovely soaking tub and a custom tiled shower with dual shower heads. Upstairs you'll find the additional three bedrooms and a bonus room to be used as an office or craft room. Downstairs there is an extra, finished room with a bathroom, perfect for entertaining! The oversized 2 car garage has enough space for all of your toys and even has a half bath. There is an extra shed on this 2.34 acre property for additional storage purposes. Enjoy the privacy of this home, as well as the unbelievable views from each level. Reach out to your favorite agent today and come check this one out before it's gone.
Features
Appliances
- Dishwasher
- Disposal
- Gas Oven
- Gas Range
- Microwave
- Refrigerator
- Water Heater
Assessments
- None
Association Fee
- 0.00
Basement
- Finished
Commoninterest
- None
Common Walls
- No Common Walls
Construction Materials
- Brick
- Drywall Walls
Cooling
- Central Air
Country
- US
Days On Market
- 100
Direction Faces
- West
Door Features
- French Doors
Eating Area
- Dining Room
Entry Location
- Main
Fireplace Features
- None
Flooring
- Carpet
- Tile
- Vinyl
Foundation Details
- Raised
- Slab
Garage Spaces
- 2.00
Interior Features
- 2 Staircases
- Brick Walls
- Granite Counters
- Tile Counters
Laundry Features
- Dryer Included
- Gas Dryer Hookup
- Individual Room
- Inside
- Laundry Chute
- Washer Included
Levels
- Two
Living Area Source
- Assessor
Lockboxtype
- Combo
Lot Features
- Gentle Sloping
- Irregular Lot
- Pasture
- Rocks
- Secluded
- Sprinklers On Side
Other Structures
- Shed(s)
Parcel Number
- 055380031
Parking Features
- Paved
- Garage Faces Front
- Garage - Two Door
- Workshop in Garage
Patio And Porch Features
- Porch
- Front Porch
- Wood
- Wrap Around
Pool Features
- None
Postalcodeplus4
- 9721
Property Type
- Single Family Residence
Property Condition
- Updated/Remodeled
Road Frontage Type
- County Road
Road Surface Type
- Paved
Roof
- Asphalt
- Shingle
School District
- Yosemite Unified
Security Features
- Carbon Monoxide Detector(s)
- Smoke Detector(s)
Sewer
- Conventional Septic
Spa Features
- None
Utilities
- Cable Available
- Electricity Connected
View
- Mountain(s)
- Panoramic
- Trees/Woods
Water Source
- Public
- Well
Window Features
- Bay Window(s)
- Double Pane Windows
- Plantation Shutters
Year Built
- 1989
Year Built Source
- Public Records
Zoning
- ARE-20

- Xavier Gomez, BrkrAssc,CDPE
- RE/MAX College Park Realty
- BRE 01736488
- Mobile: 714.478.6676
- Fax: 714.975.9953
- salesbyxavier@gmail.com


