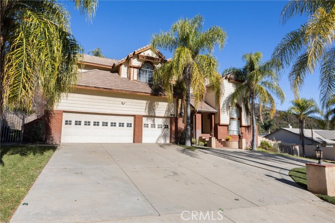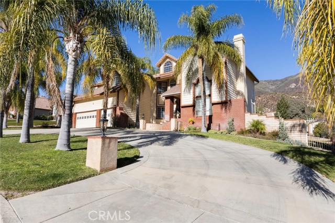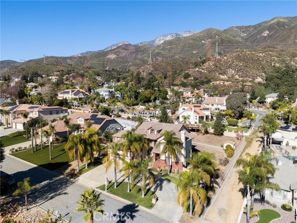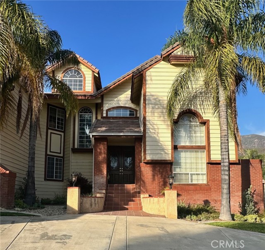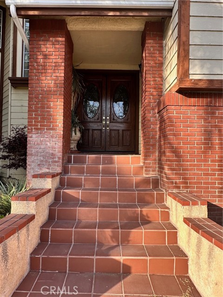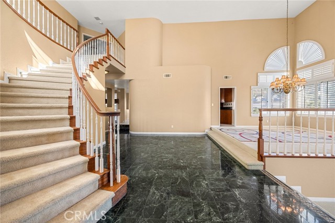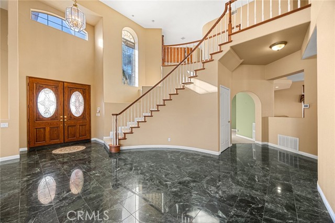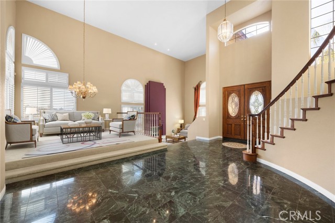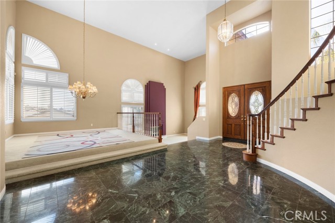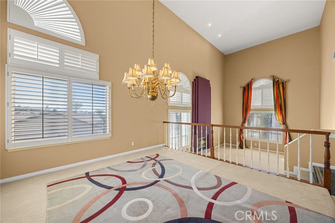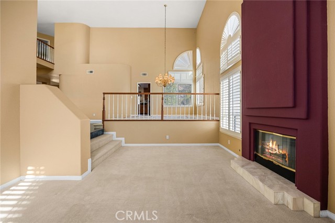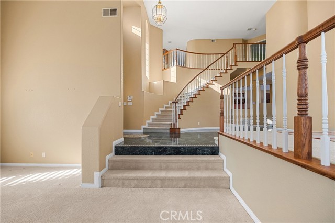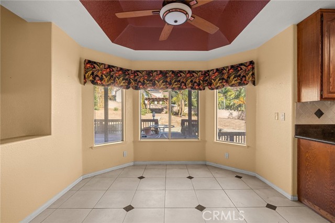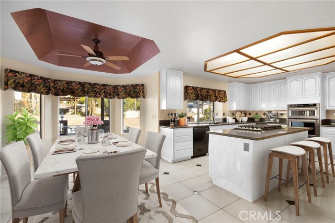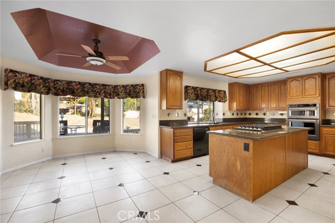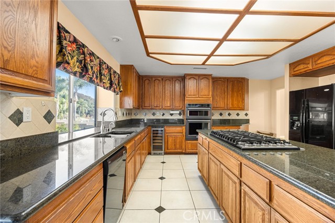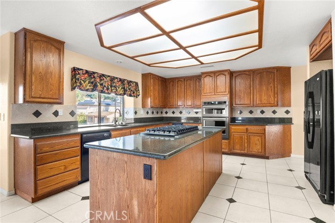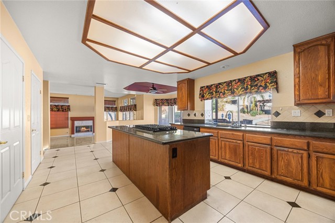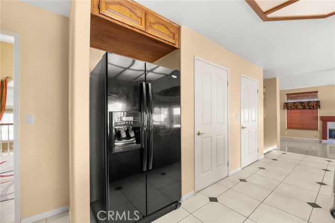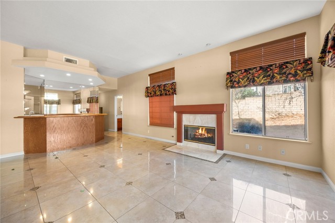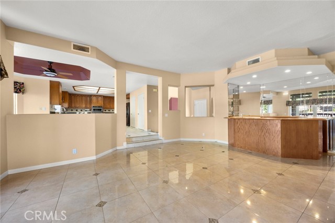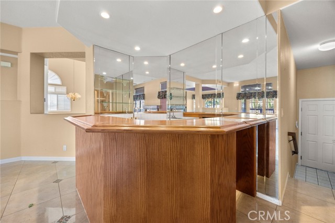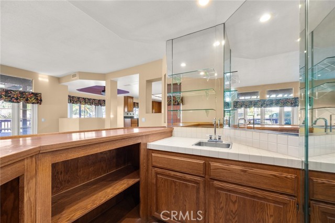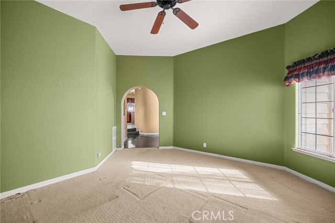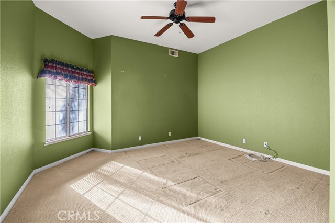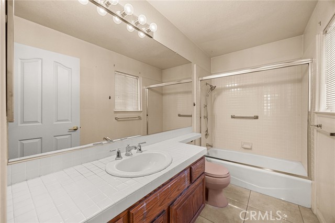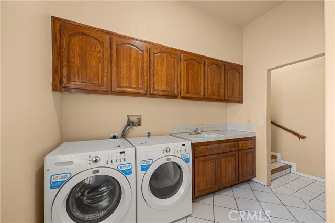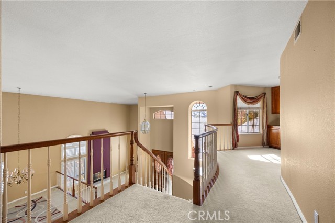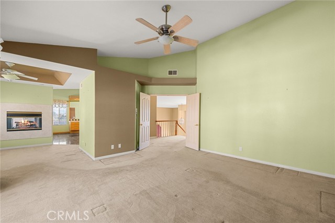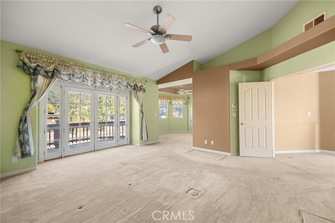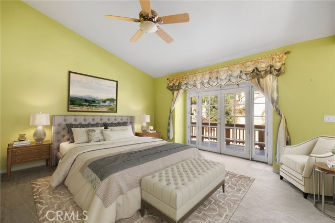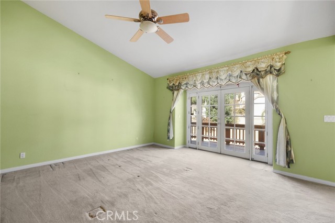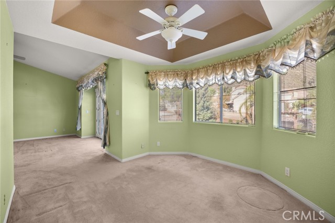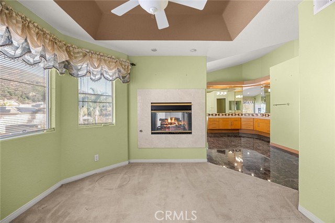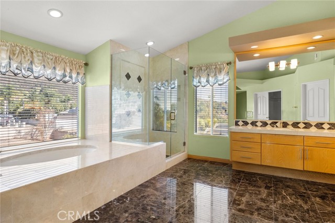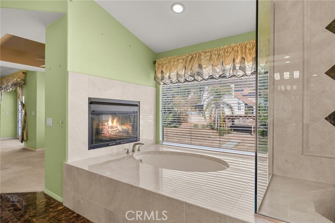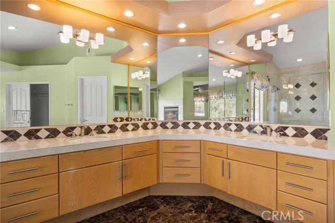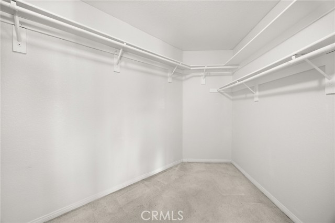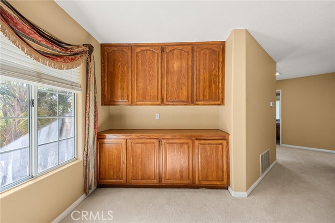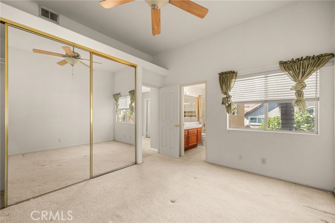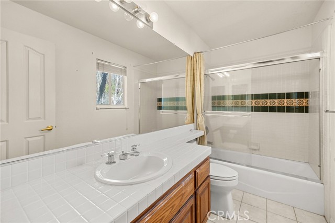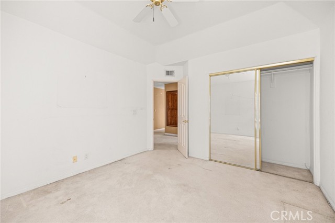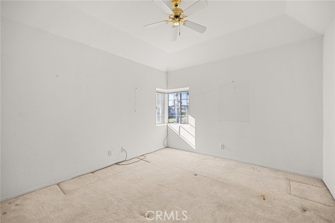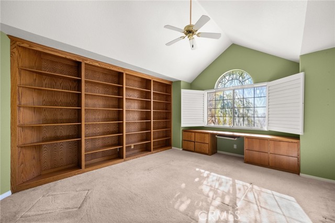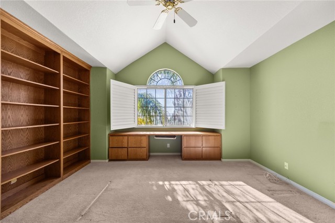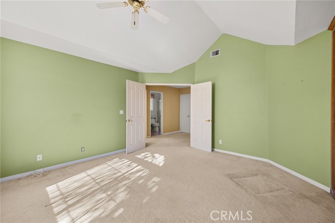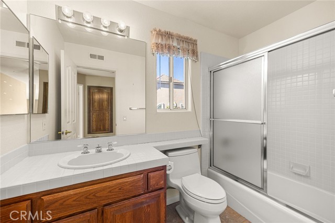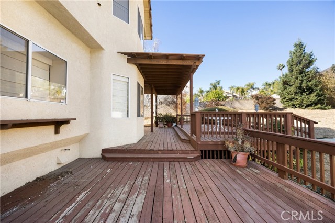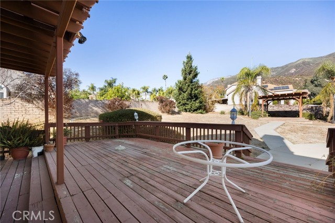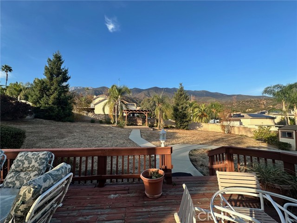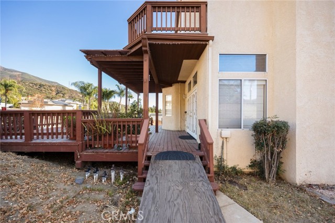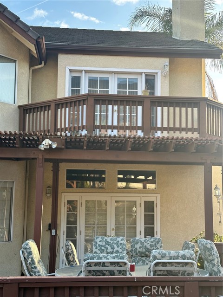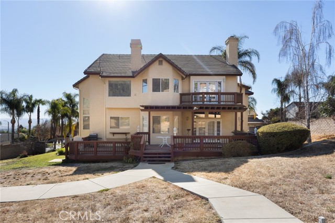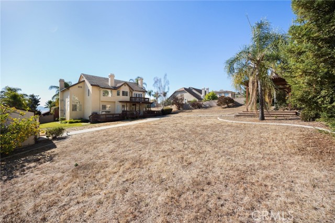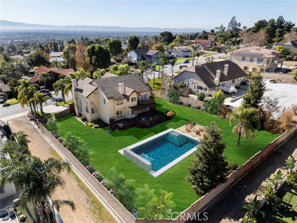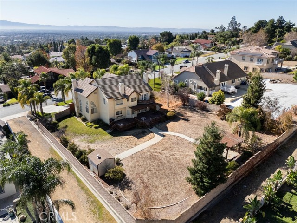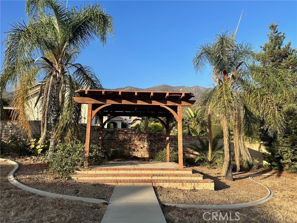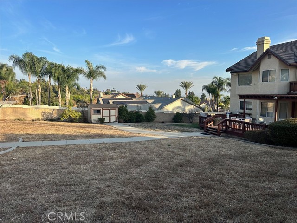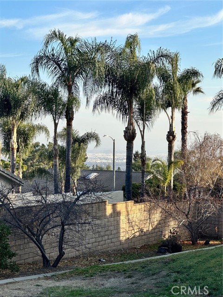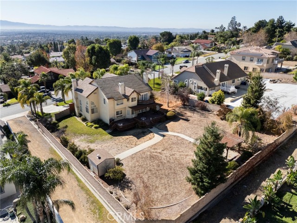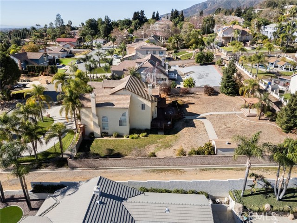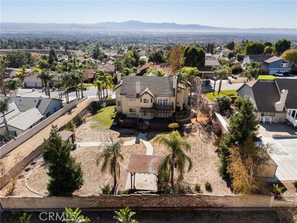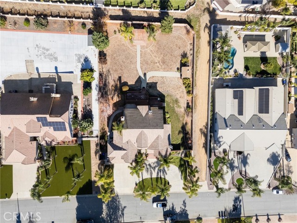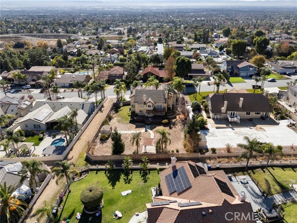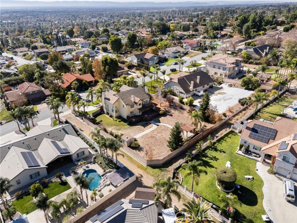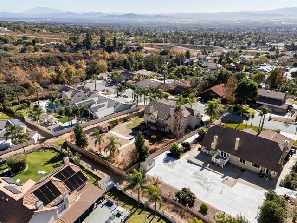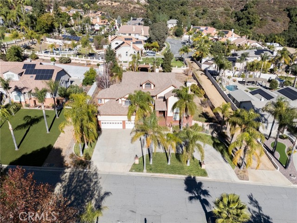Contact Xavier Gomez
Schedule A Showing
9170 Almond Street, Rancho Cucamonga, CA 91737
Priced at Only: $1,397,000
For more Information Call
Mobile: 714.478.6676
Address: 9170 Almond Street, Rancho Cucamonga, CA 91737
Property Photos
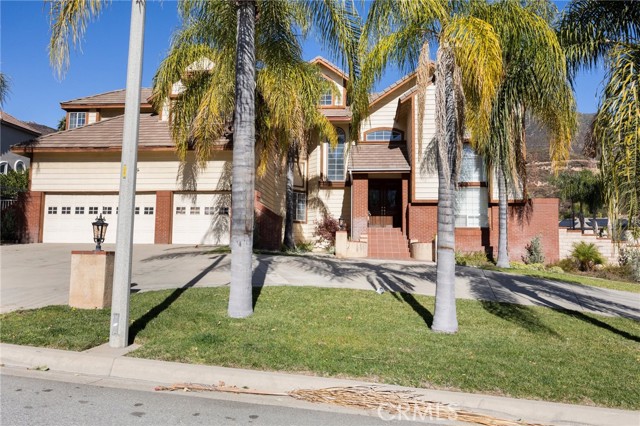
Property Location and Similar Properties
- MLS#: CV24252780 ( Single Family Residence )
- Street Address: 9170 Almond Street
- Viewed: 2
- Price: $1,397,000
- Price sqft: $346
- Waterfront: Yes
- Wateraccess: Yes
- Year Built: 1990
- Bldg sqft: 4035
- Bedrooms: 3
- Total Baths: 4
- Full Baths: 4
- Garage / Parking Spaces: 3
- Days On Market: 6
- Additional Information
- County: SAN BERNARDINO
- City: Rancho Cucamonga
- Zipcode: 91737
- District: Alta Loma
- Provided by: JFI REALTY
- Contact: Christine Christine

- DMCA Notice
-
DescriptionRare opportunity to have a home in this highly desired area of Alta Loma available! On this section of Almond Street, there is no exit so there is no through traffic and the property is towards the end. The home is very well maintained and has many amenities. This home has an excellent floorplan allowing convenience and enjoyment for every lifestyle. The grand entrance with its high vaulted ceilings and many windows welcomes and wows as soon as you enter. There is a formal step down living room with a fireplace and large window. Looking down into the formal living room is the formal dining area large enough to accommodate formal entertaining. On the other side of the home is a family room next to the kitchen area with another fireplace, custom wet bar, and French doors to the outside deck. The custom kitchen has many amenities needed for everyday to special occasion meals. Plenty of cabinets and counter space and light make this kitchen perfect for those who like to cook. not to mention the gorgeous view of the mountains from the kitchen window. Having a bedroom and full bath on the first floor is another benefit of this first level floor plan. The stunning staircase catches your eye as you enter the home and head upstairs to the second level. The master suite takes up all of the North East side of the home. The high vaulted ceilings make it fell very spacious as well. The retreat area of the master suite with its large windows and fireplace can be used as a reading nook, workout area, or secondary TV area. The master bathroom is large and inviting with a soak tub and fireplace, separate walk in tiled shower, mountain views, and a large double vanity. On the other side of the second floor you have three other bedrooms. One is a primary bedroom with its own full bathroom. The other is being used as an office/library with custom built in bookcases. The large patio deck is perfect for relaxing and entertaining whether you are drinking your morning coffee or barbequing as you enjoy the fresh air and mountain views. This large lot has room for either a pool, pickleball or tennis court, basketball court, or a guest house, to name a few depending on your lifestyle. There are many more details. Truly must see to appreciate this beautiful home. Located in the highly rated Alta Loma school district as well as near many trails and not far from Heritage Park.
Features
Appliances
- 6 Burner Stove
- Dishwasher
- Double Oven
- Disposal
- Gas Oven
- Gas Cooktop
- Microwave
- Refrigerator
- Water Heater
Architectural Style
- Contemporary
Assessments
- Unknown
Association Fee
- 0.00
Commoninterest
- None
Common Walls
- No Common Walls
Construction Materials
- Drywall Walls
- Fiberglass Siding
- Frame
- Lap Siding
- Stucco
Cooling
- Central Air
Country
- US
Direction Faces
- South
Door Features
- Double Door Entry
- French Doors
- Mirror Closet Door(s)
Eating Area
- Area
- Family Kitchen
- In Kitchen
- In Living Room
- Separated
Entry Location
- Facing the street
Exclusions
- Washer and Dryer
Fencing
- Block
Fireplace Features
- Bath
- Family Room
- Living Room
- Primary Retreat
- Gas Starter
- See Through
- Two Way
Flooring
- Carpet
- Tile
Foundation Details
- Slab
Garage Spaces
- 3.00
Heating
- Central
- Natural Gas
Inclusions
- Refrigerator and shed
Interior Features
- Balcony
- Bar
- Cathedral Ceiling(s)
- Ceiling Fan(s)
- Granite Counters
- Sunken Living Room
Laundry Features
- Gas Dryer Hookup
- Individual Room
- Inside
- Washer Hookup
Levels
- Three Or More
Living Area Source
- Assessor
Lockboxversion
- Supra
Lot Features
- Back Yard
- Landscaped
- Lawn
- Lot 10000-19999 Sqft
- Rectangular Lot
- Park Nearby
- Sprinkler System
- Sprinklers In Front
- Sprinklers In Rear
Other Structures
- Gazebo
- Shed(s)
Parcel Number
- 1061821200000
Parking Features
- Circular Driveway
- Direct Garage Access
- Driveway
- Concrete
- Paved
- Garage Faces Front
- Garage - Three Door
- Garage Door Opener
Patio And Porch Features
- Deck
- Patio Open
- Wood
Pool Features
- None
Postalcodeplus4
- 1502
Property Type
- Single Family Residence
Road Frontage Type
- City Street
Road Surface Type
- Paved
Roof
- Shake
- Tile
School District
- Alta Loma
Security Features
- Carbon Monoxide Detector(s)
- Smoke Detector(s)
Sewer
- Public Sewer
Spa Features
- None
Utilities
- Cable Available
- Electricity Available
- Natural Gas Available
- Sewer Connected
- Water Connected
View
- City Lights
- Mountain(s)
- Neighborhood
Virtual Tour Url
- https://flux-media.aryeo.com/videos/0193e01a-f99c-73fa-bb34-260956d36ee5?v=9
Water Source
- Public
Window Features
- Blinds
- Custom Covering
- Plantation Shutters
- Screens
Year Built
- 1990
Year Built Source
- Assessor
Zoning
- R1

- Xavier Gomez, BrkrAssc,CDPE
- RE/MAX College Park Realty
- BRE 01736488
- Mobile: 714.478.6676
- Fax: 714.975.9953
- salesbyxavier@gmail.com


