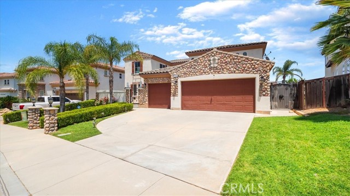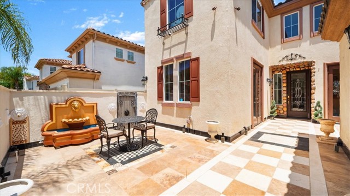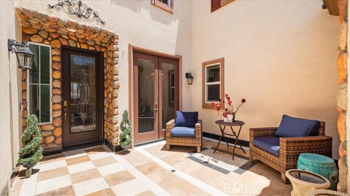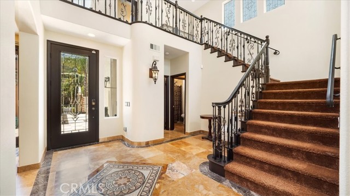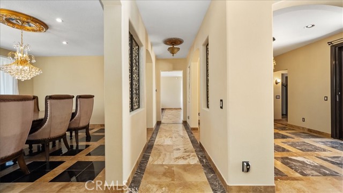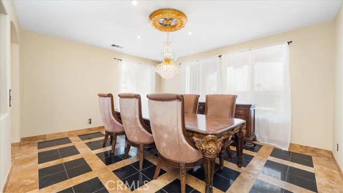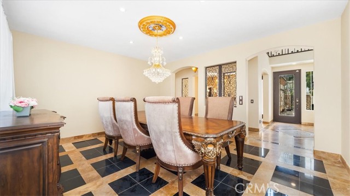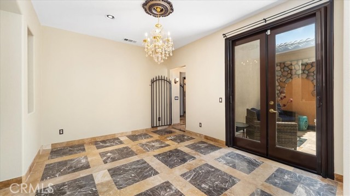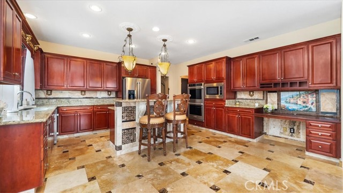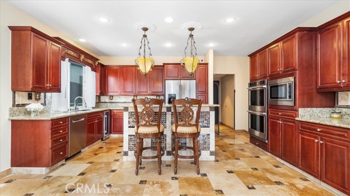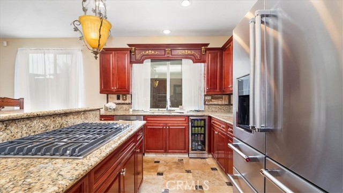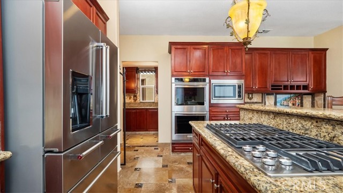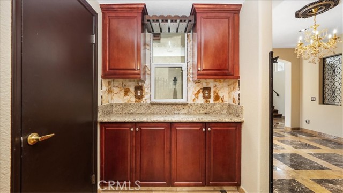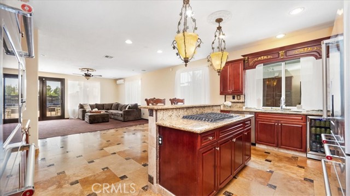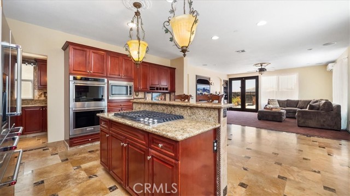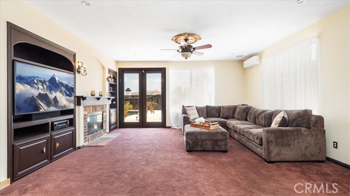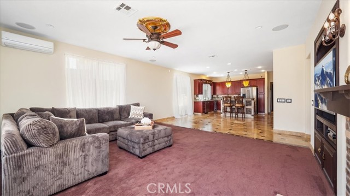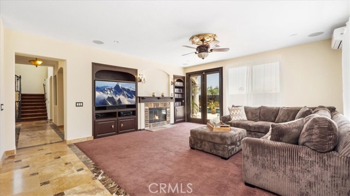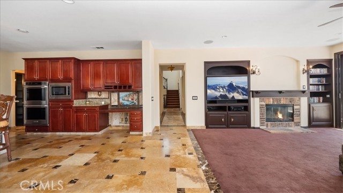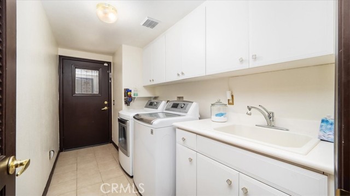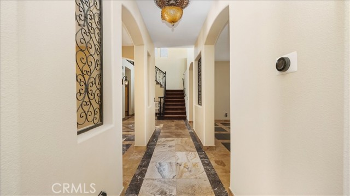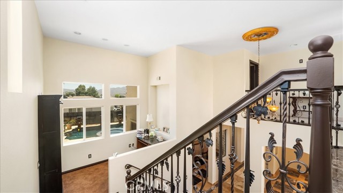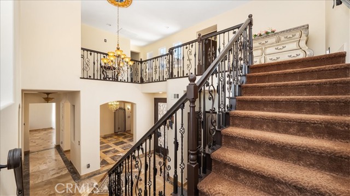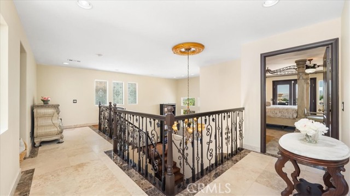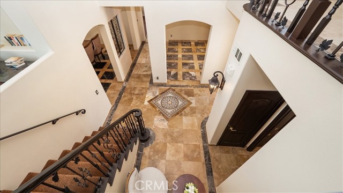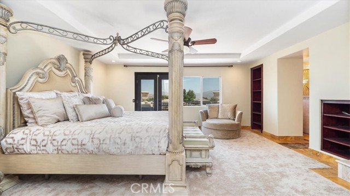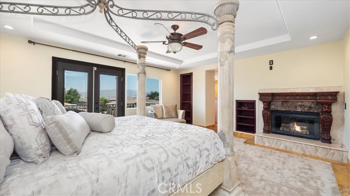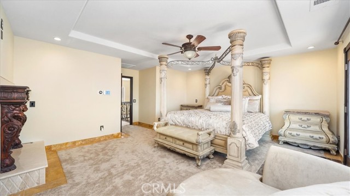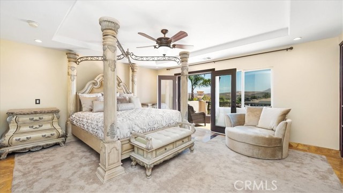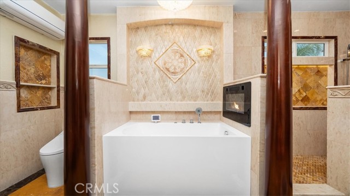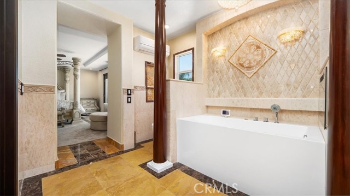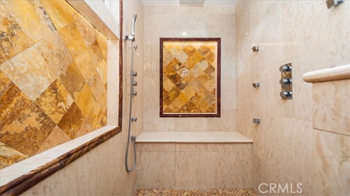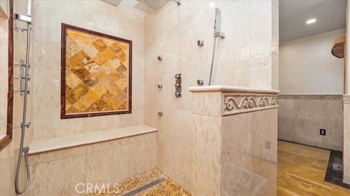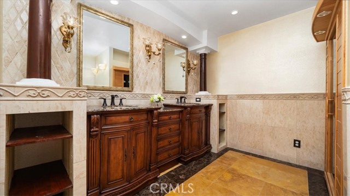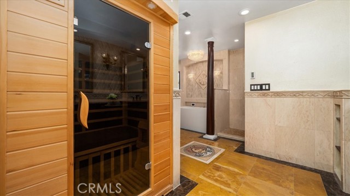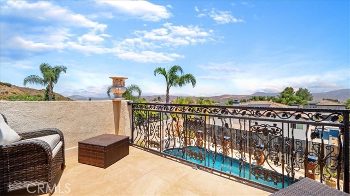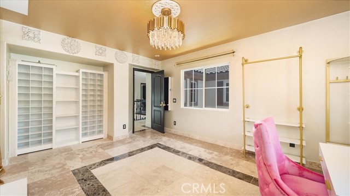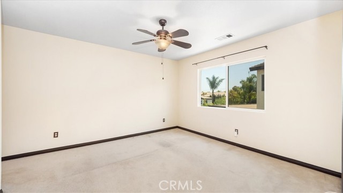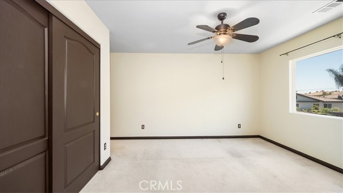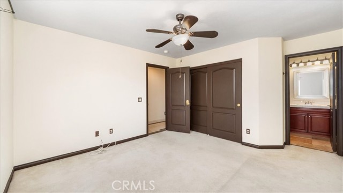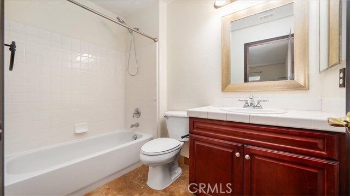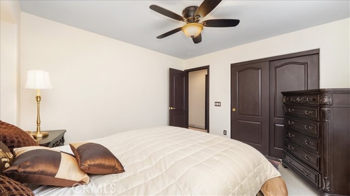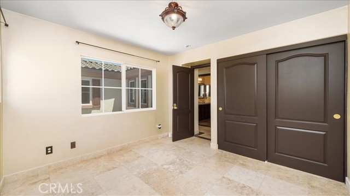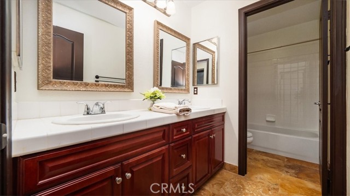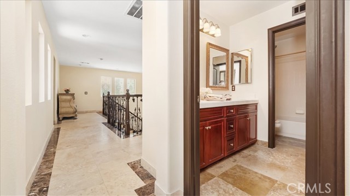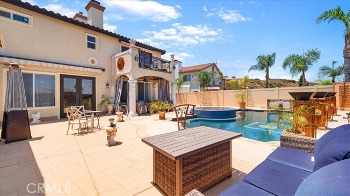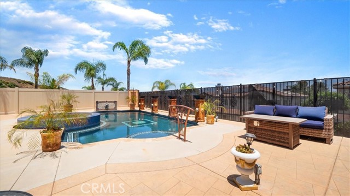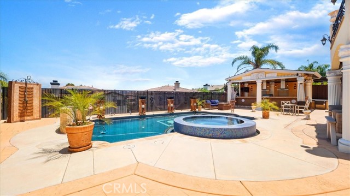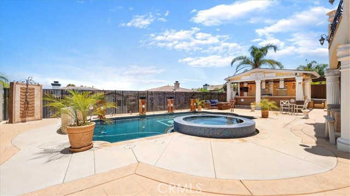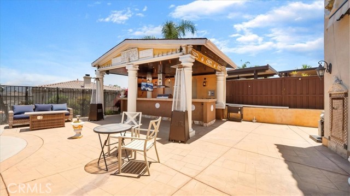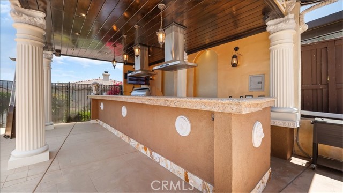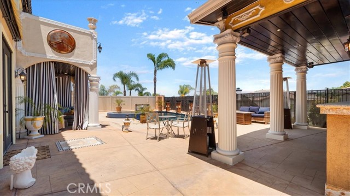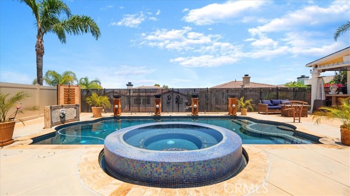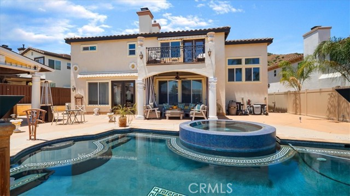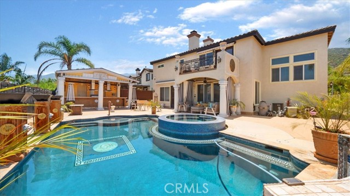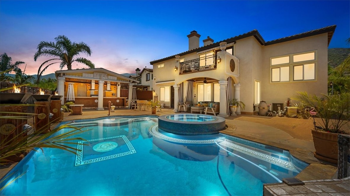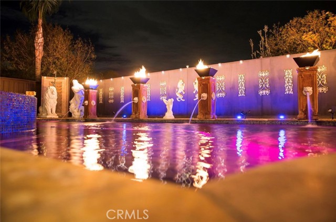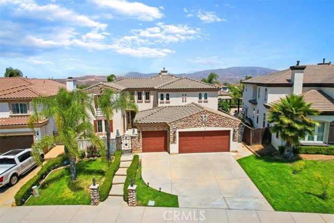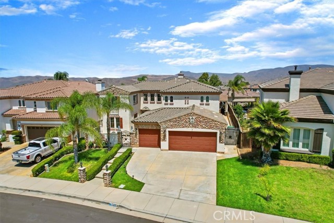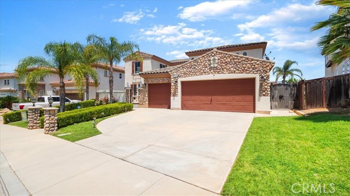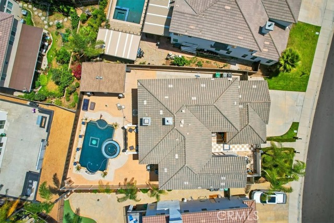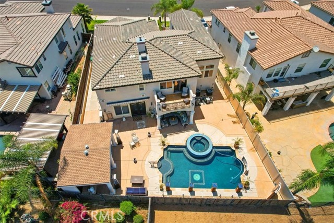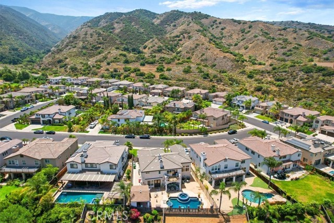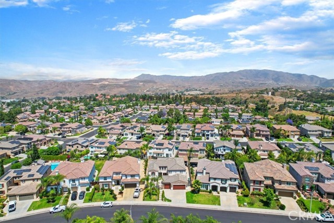Contact Xavier Gomez
Schedule A Showing
23386 Calle Pepita Road, Corona, CA 92883
Priced at Only: $1,129,800
For more Information Call
Mobile: 714.478.6676
Address: 23386 Calle Pepita Road, Corona, CA 92883
Property Photos
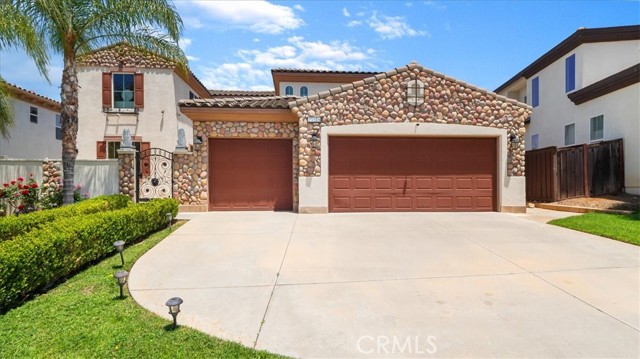
Property Location and Similar Properties
- MLS#: CV24253091 ( Single Family Residence )
- Street Address: 23386 Calle Pepita Road
- Viewed: 5
- Price: $1,129,800
- Price sqft: $305
- Waterfront: Yes
- Wateraccess: Yes
- Year Built: 2004
- Bldg sqft: 3703
- Bedrooms: 6
- Total Baths: 4
- Full Baths: 4
- Garage / Parking Spaces: 3
- Days On Market: 276
- Additional Information
- County: RIVERSIDE
- City: Corona
- Zipcode: 92883
- Subdivision: Other (othr)
- District: Corona Norco Unified
- Elementary School: BUTOVE
- Middle School: BUTOVE
- High School: TEMESC
- Provided by: CENTURY 21 PRIMETIME REALTORS
- Contact: Harjit Harjit

- DMCA Notice
-
DescriptionNestled in the heart of Montecito's highly desirable community, this meticulously designed residence epitomizes luxury living with its array of high end upgrades. Spanning 3703 square feet, the home features a grand entrance with high ceilings and a striking wrought iron staircase leading to an open view of the second floor. Throughout, luxurious flooring enhances the sophisticated ambiance. The property boasts 6 bedrooms, each offering stunning mountain views, and 4 full baths. The main floor includes a spacious bedroom with French doors opening to a front courtyard and a full bathroom. Formal living and 2 dining areas, a wet bar, walk in pantry, and separate laundry room complete the main level. The family room, centered around a cozy gas fireplace, flows seamlessly into the chef inspired gourmet kitchen equipped with high end cabinetry, granite countertops, and stainless steel appliances, multi functional lighting above and below the cabinets. Upstairs, a light filled library or office area provides a serene retreat. The master suite is a sanctuary with a fireplace, French doors to a balcony with a retractable awning, overlooking the pool, mountains, and city views. The master bathroom boasts a SPA bathtub with Chroma therapy, a 17 jet waterfall, Hydro Massage, LED Bluetooth control panel screen, and a fireplace. A 2 person LED Bluetooth FAR infrared sauna and hydrotherapy shower with rain shower heads and body jets offer ultimate relaxation. A smart eco bidet toilet adds modern convenience. Outside, the backyard is an entertainer's dream with a pebble tech pool, waterfalls, fire features, an overflow jacuzzi, and an outdoor shower. The outdoor built in barbeque grill, a flat top grill, a 4 burner stove, and ample amenities for outdoor dining and entertaining. Easy access to major FWYS I 15 & 91, fine dining, shopping, parks, walking trails and restaurants Must See HOME!!!!
Features
Appliances
- Built-In Range
- Convection Oven
- Dishwasher
- Double Oven
- Gas Oven
- Gas Range
- Gas Cooktop
- Gas Water Heater
- Microwave
- Water Heater
Architectural Style
- Mediterranean
Assessments
- Special Assessments
Association Amenities
- Picnic Area
- Playground
- Hiking Trails
- Other
Association Fee
- 85.00
Association Fee Frequency
- Monthly
Commoninterest
- None
Common Walls
- No Common Walls
Construction Materials
- Other
- Stucco
Cooling
- Central Air
- Electric
Country
- US
Days On Market
- 244
Door Features
- French Doors
- Panel Doors
Eating Area
- Area
- Breakfast Counter / Bar
- In Family Room
- Dining Room
Electric
- 220 Volts in Garage
- 220 Volts in Kitchen
Elementary School
- BUTOVE
Elementaryschool
- Buyer to Verify
Entry Location
- Main
Exclusions
- Washer
- Dryer
- Refigerator
Fencing
- Vinyl
- Wood
- Wrought Iron
Fireplace Features
- Family Room
- Primary Bedroom
Flooring
- Carpet
- Tile
Foundation Details
- Slab
Garage Spaces
- 3.00
Heating
- Central
- Fireplace(s)
High School
- TEMESC
Highschool
- Temescal
Interior Features
- Balcony
- Bar
- Ceiling Fan(s)
- Crown Molding
- Granite Counters
- High Ceilings
- Home Automation System
- Open Floorplan
- Pantry
- Recessed Lighting
- Storage
- Wet Bar
Laundry Features
- Gas & Electric Dryer Hookup
- Individual Room
- Inside
Levels
- Two
Living Area Source
- Assessor
Lockboxtype
- None
Lot Features
- 0-1 Unit/Acre
- Back Yard
- Front Yard
- Garden
- Lawn
- Park Nearby
- Patio Home
- Sprinkler System
- Sprinklers In Front
- Steep Slope
- Yard
Middle School
- BUTOVE
Middleorjuniorschool
- Buyer to Verify
Parcel Number
- 282612014
Parking Features
- Driveway
- Garage
- Garage Faces Front
- Garage - Two Door
- Garage Door Opener
Patio And Porch Features
- Concrete
- Patio
- Patio Open
- Porch
- Front Porch
Pool Features
- Private
- In Ground
- Pebble
Postalcodeplus4
- 9351
Property Type
- Single Family Residence
Property Condition
- Turnkey
Road Frontage Type
- City Street
Road Surface Type
- Paved
Roof
- Tile
School District
- Corona-Norco Unified
Security Features
- Carbon Monoxide Detector(s)
- Fire and Smoke Detection System
- Security System
- Smoke Detector(s)
Sewer
- Public Sewer
Spa Features
- Private
- In Ground
Subdivision Name Other
- Montecito Ranch
Utilities
- Electricity Available
- Natural Gas Available
- Phone Available
- Sewer Available
View
- Mountain(s)
- Neighborhood
Virtual Tour Url
- https://www.wellcomemat.com/mls/54fb615fcec91lupj
Water Source
- Public
Window Features
- Double Pane Windows
Year Built
- 2004
Year Built Source
- Assessor
Zoning
- R-1
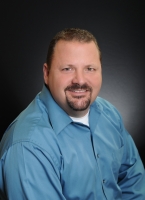
- Xavier Gomez, BrkrAssc,CDPE
- RE/MAX College Park Realty
- BRE 01736488
- Mobile: 714.478.6676
- Fax: 714.975.9953
- salesbyxavier@gmail.com



