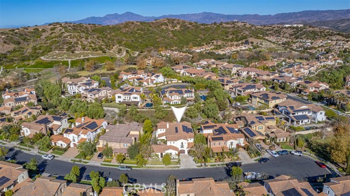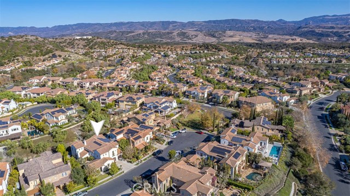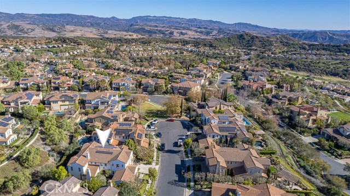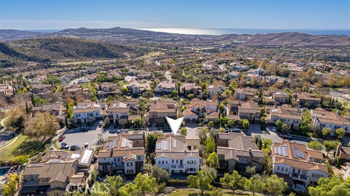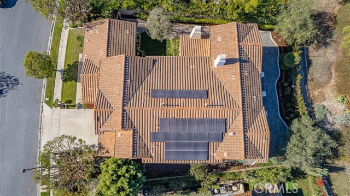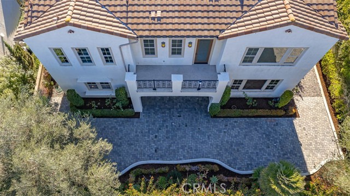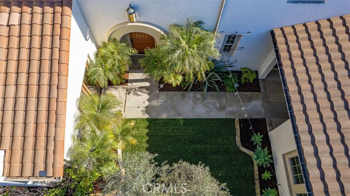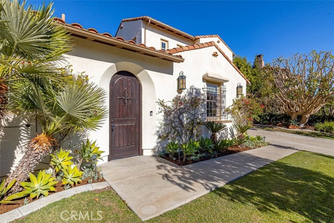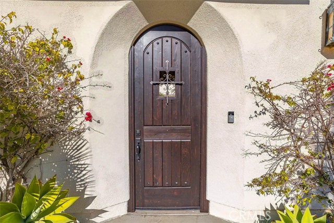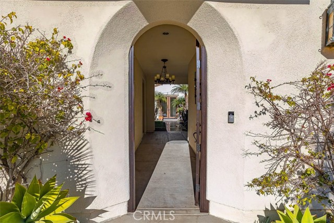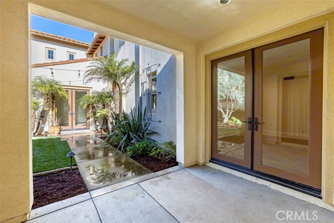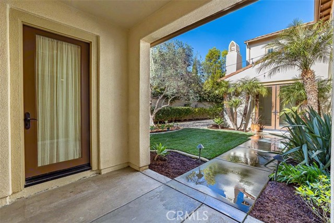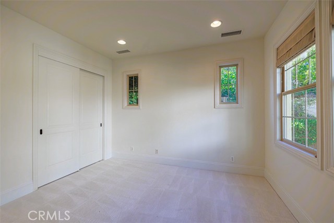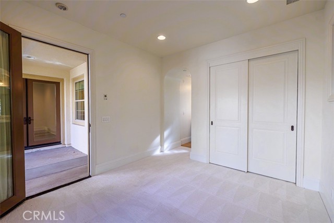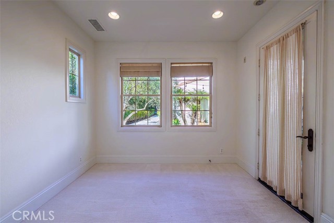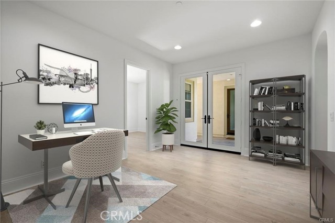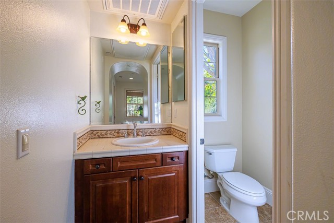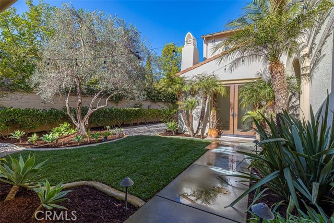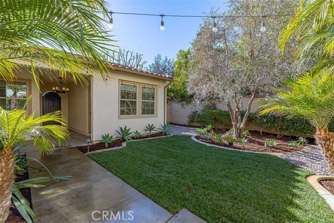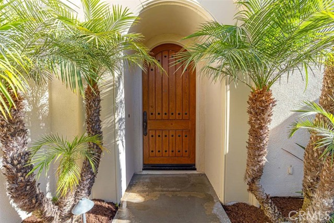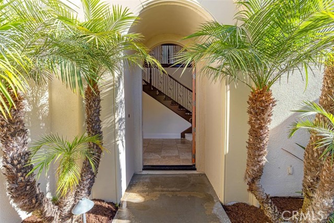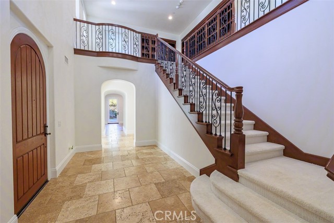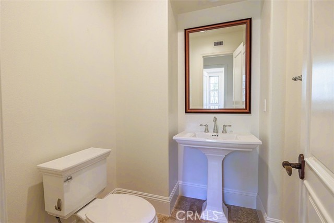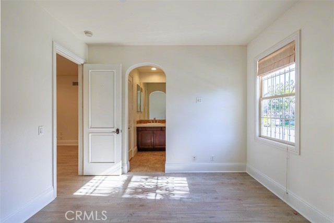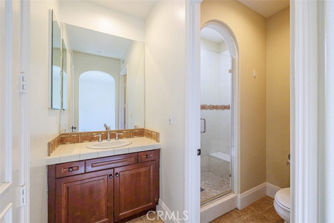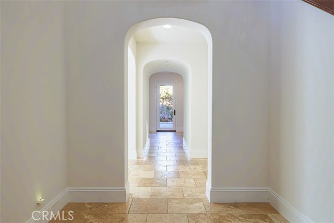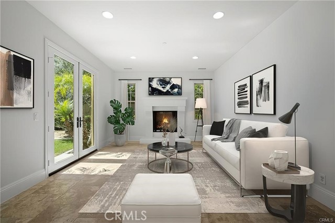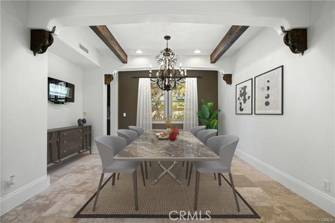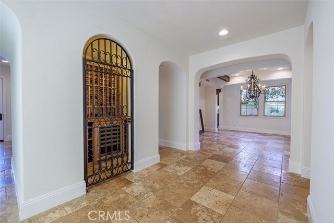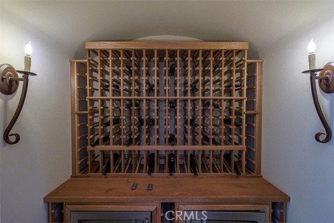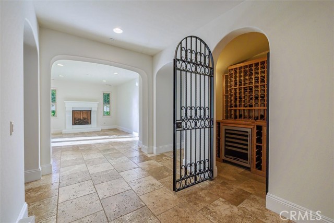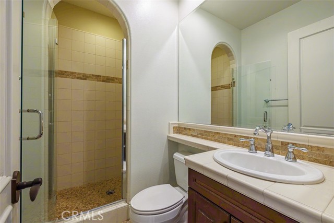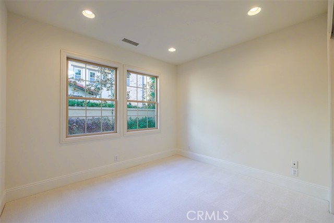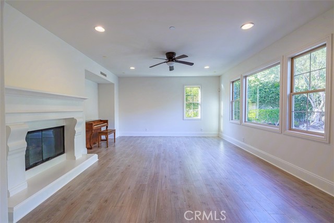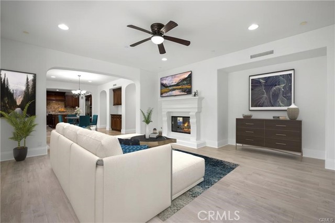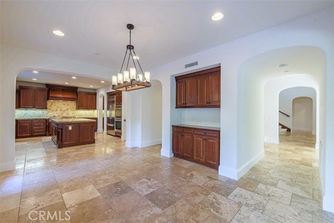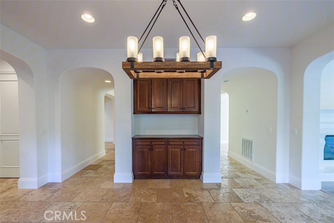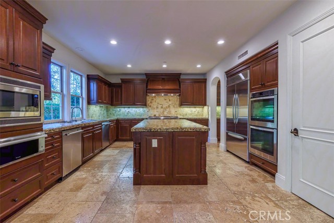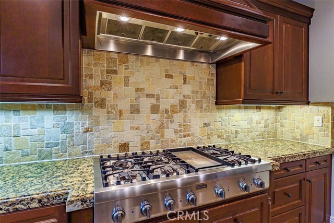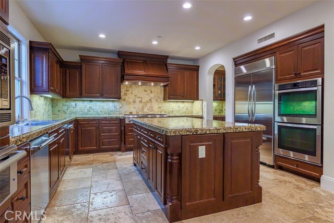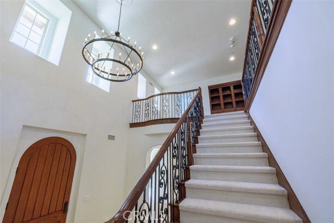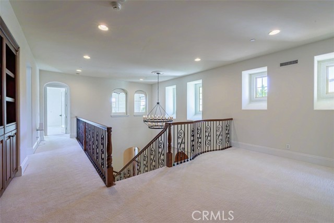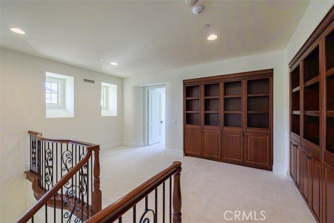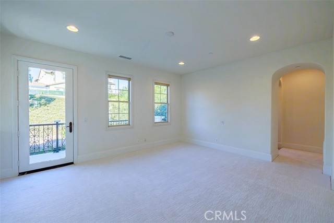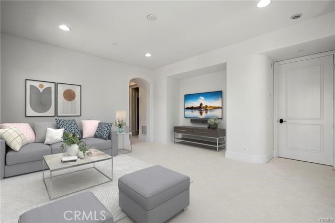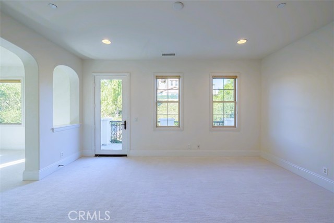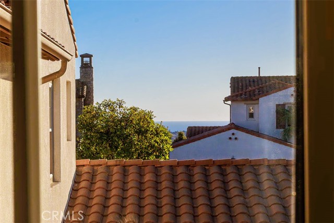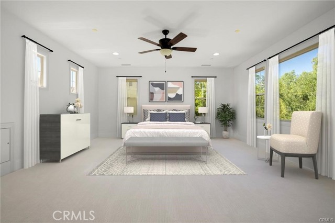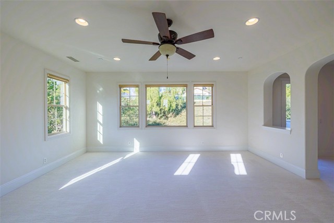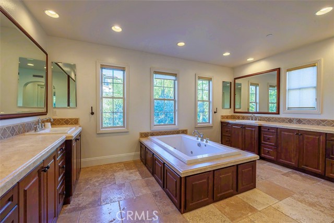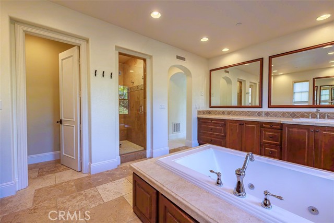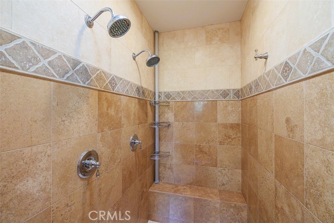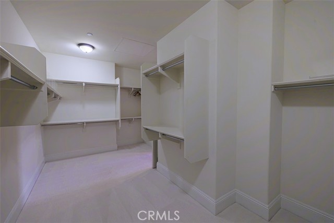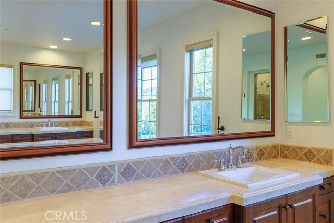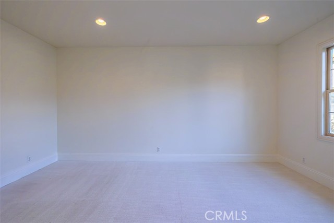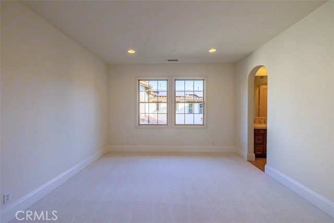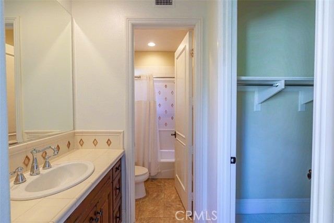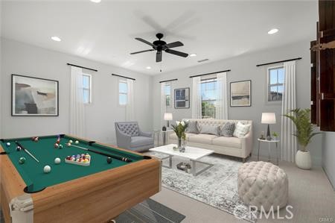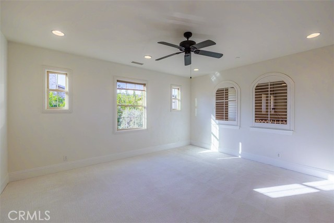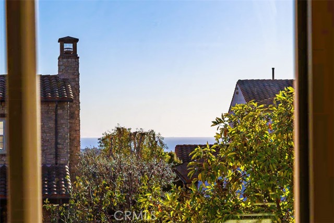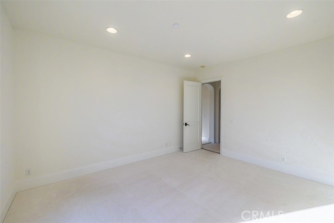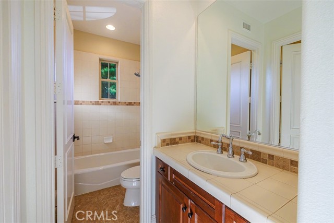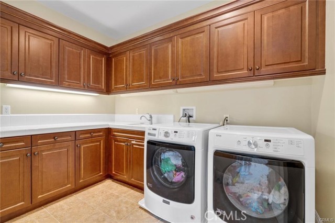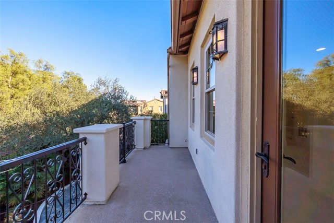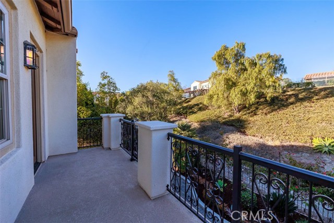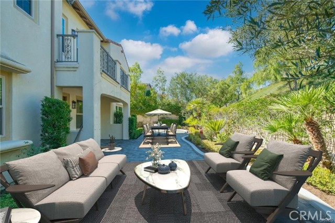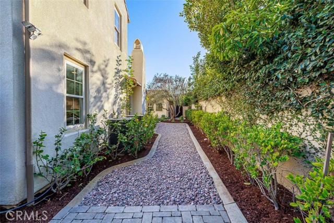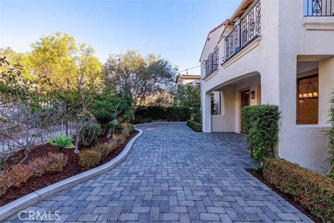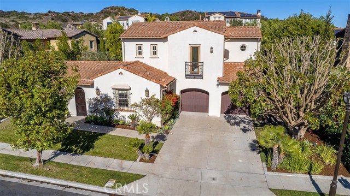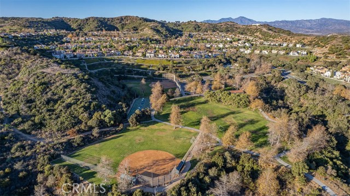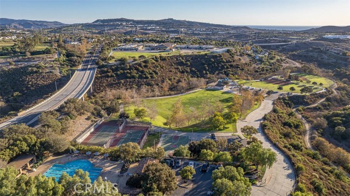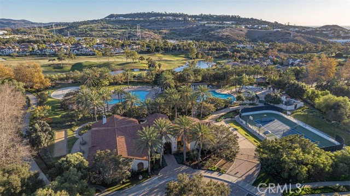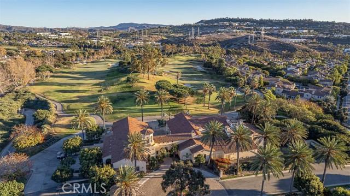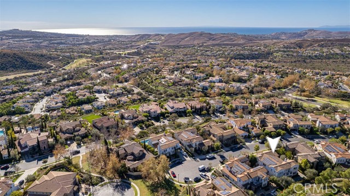Contact Xavier Gomez
Schedule A Showing
47 Via Alcamo, San Clemente, CA 92673
Priced at Only: $3,450,000
For more Information Call
Mobile: 714.478.6676
Address: 47 Via Alcamo, San Clemente, CA 92673
Property Photos
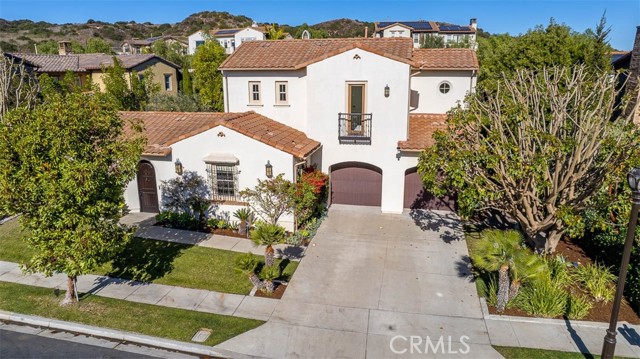
Property Location and Similar Properties
- MLS#: OC24251171 ( Single Family Residence )
- Street Address: 47 Via Alcamo
- Viewed: 3
- Price: $3,450,000
- Price sqft: $644
- Waterfront: No
- Year Built: 2007
- Bldg sqft: 5356
- Bedrooms: 6
- Total Baths: 7
- Full Baths: 6
- 1/2 Baths: 1
- Garage / Parking Spaces: 2
- Days On Market: 146
- Additional Information
- County: ORANGE
- City: San Clemente
- Zipcode: 92673
- Subdivision: Alta (alta)
- District: Capistrano Unified
- Elementary School: VIDEMA
- Middle School: VIDEMA
- High School: SANCLE
- Provided by: Harcourts Prime Properties
- Contact: Tom Tom

- DMCA Notice
-
DescriptionWelcome Home to Talega! Located at the top of the coastal hills in Southern Californias exclusive Orange County community in San Clemente on a serene Cul de Sac and is approximately 5 miles from the ocean as the "crow flies". This amazing floor plan incorporates all the needs of a large family! This 5,356 sf home showcases 6 Bedrooms, 6.5 Bathrooms, and a usable wrap around yard. This estate has new paint, solar panels (paid off), a Tesla power wall, and charging equipment. On approach to the house, you are greeted by a secure gated courtyard creating a tranquil setting. This home boasts a separate casita attached by a breezeway with a locking entrance, dedicated HVAC, and a full bathroom, AND a 1st floor secluded Mother in Law suite with a full bath, seating area, and a separate locking entrance. The kitchen is designed for entertainment featuring custom cabinets, guillotine cut travertine flooring in a Versailles pattern, granite counter, a large Island, double convection ovens, two new dish washers, a warming drawer, a butlers pantry with glass doors and built in refrigerator. Travertine flooring continues throughout hallways, guest bath, and living room. Enjoy the custom designed wine cellar with dual temperature controls, a locking wrought iron door, and fully compartmentalized wine racks. The natural wood corbels and beams in the dining room are beautiful. The master retreat is a dream with a large seating area, walk in closet, Jacuzzi tub, and granite. Upstairs is a very large bonus room with a sliding barn door and custom shutter doors. All bedrooms have en suite bathrooms; one with a peekaboo ocean view from the balcony. The ample backyard has room for a pool and/or play area. In addition, there are gated areas in the courtyard, two side yards, and a pocket park two lots away. Talegas community is home to 4 pools, 8 parks, 11 miles of open space trails, the Blue ribbon Vista del Mar K 8 school, shopping center, many restaurants, Fred Couples designed golf course, driving range, sports fields, Vista Hermosa Sports Park and Aquatic Center, Outlets with brand new cinema and eateries. Downtown is only 6 miles away, which offers shopping and restaurants district, green spaces, a library, a farmers market and multiple beaches. For the serious surfer, the famous Trestles surf spot is only 9 miles away. In addition, Dana Point Harbor is approximately 9 miles and 30 miles to John Wayne Airport. Life is Good in Talega!
Features
Accessibility Features
- 2+ Access Exits
- 32 Inch Or More Wide Doors
- 36 Inch Or More Wide Halls
Appliances
- 6 Burner Stove
- Double Oven
- Disposal
- Gas Cooktop
- Microwave
- Refrigerator
- Self Cleaning Oven
Architectural Style
- Spanish
Assessments
- Special Assessments
Association Amenities
- Pickleball
- Pool
- Fire Pit
- Outdoor Cooking Area
- Picnic Area
- Playground
- Golf Course
- Tennis Court(s)
- Racquetball
- Sport Court
- Biking Trails
- Hiking Trails
- Clubhouse
- Card Room
- Banquet Facilities
- Meeting Room
Association Fee
- 250.00
Association Fee Frequency
- Monthly
Commoninterest
- Planned Development
Common Walls
- No Common Walls
Cooling
- Central Air
- Zoned
Country
- US
Days On Market
- 106
Direction Faces
- South
Electric
- Photovoltaics Seller Owned
Elementary School
- VIDEMA
Elementaryschool
- Vista Del Mar
Entry Location
- Front
Fireplace Features
- Family Room
- Primary Retreat
Flooring
- Carpet
- Stone
Garage Spaces
- 2.00
Green Energy Efficient
- Lighting
- Windows
Green Energy Generation
- Solar
Heating
- Central
- Forced Air
- Zoned
High School
- SANCLE
Highschool
- San Clemente
Interior Features
- Balcony
- Beamed Ceilings
- Block Walls
- Built-in Features
- Cathedral Ceiling(s)
- Ceiling Fan(s)
- Granite Counters
- High Ceilings
- In-Law Floorplan
- Open Floorplan
- Pantry
- Storage
- Two Story Ceilings
- Wired for Data
Laundry Features
- Individual Room
Levels
- Two
Living Area Source
- Assessor
Lockboxtype
- None
- See Remarks
Lot Features
- Cul-De-Sac
- Lot 6500-9999
- Sprinklers Drip System
- Walkstreet
Middle School
- VIDEMA
Middleorjuniorschool
- Vista Del Mar
Other Structures
- Guest House Detached
Parcel Number
- 70810307
Parking Features
- Built-In Storage
- Direct Garage Access
- Driveway
- Concrete
- Paved
- Garage Faces Front
- Gated
- Street
Patio And Porch Features
- Deck
Pool Features
- Association
- Community
Postalcodeplus4
- 7043
Property Type
- Single Family Residence
Property Condition
- Turnkey
Road Frontage Type
- City Street
Road Surface Type
- Paved
Roof
- Tile
School District
- Capistrano Unified
Security Features
- Carbon Monoxide Detector(s)
- Fire and Smoke Detection System
- Fire Sprinkler System
- Smoke Detector(s)
- Wired for Alarm System
Sewer
- Sewer On Bond
- Sewer Paid
Spa Features
- None
Subdivision Name Other
- Alta (ALTA)
Utilities
- Cable Connected
- Electricity Connected
- Natural Gas Connected
- Sewer Connected
- Water Connected
View
- Hills
- Ocean
- Peek-A-Boo
Water Source
- Public
Window Features
- Double Pane Windows
Year Built
- 2007
Year Built Source
- Assessor

- Xavier Gomez, BrkrAssc,CDPE
- RE/MAX College Park Realty
- BRE 01736488
- Mobile: 714.478.6676
- Fax: 714.975.9953
- salesbyxavier@gmail.com



