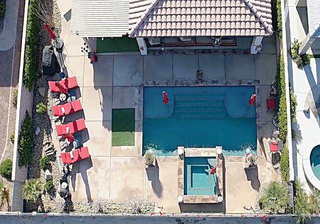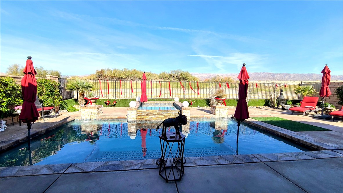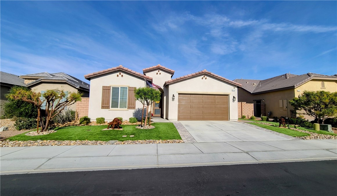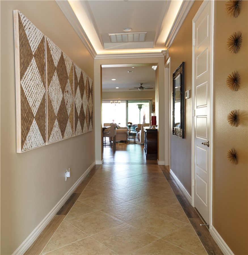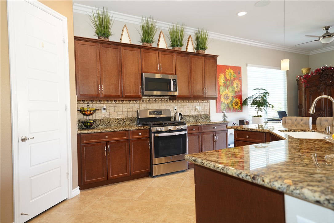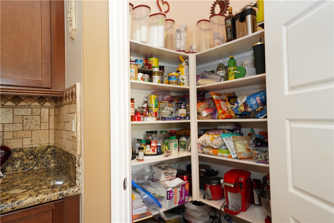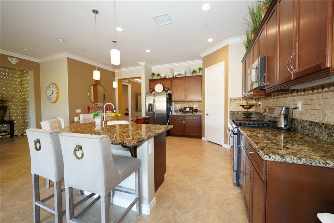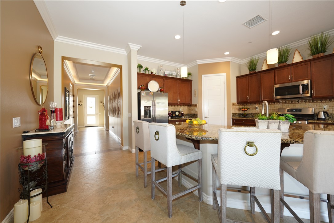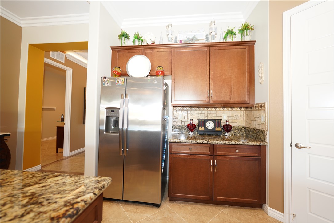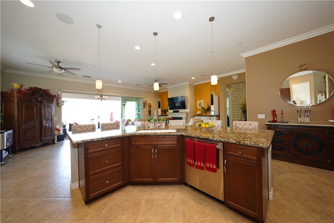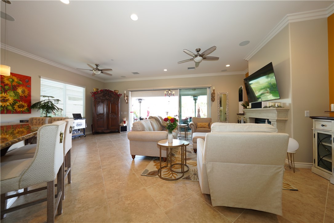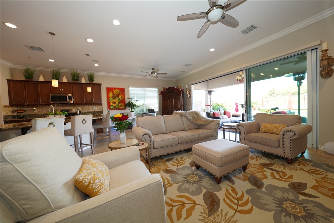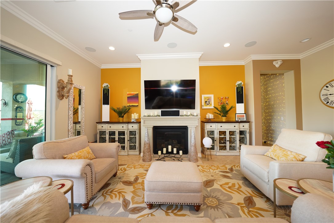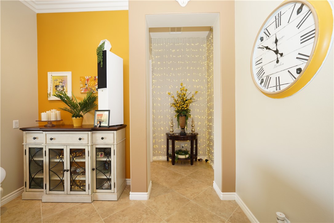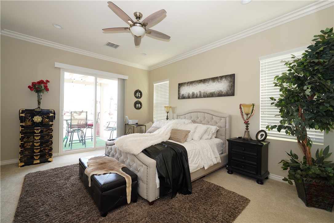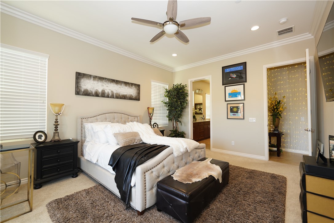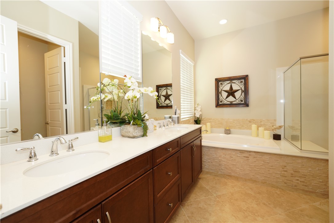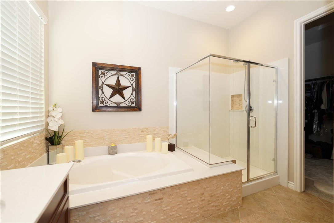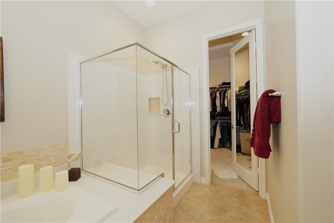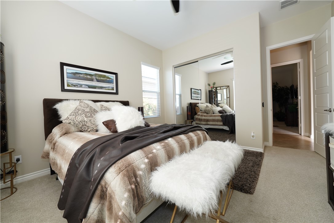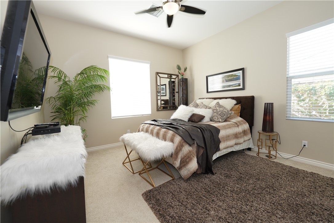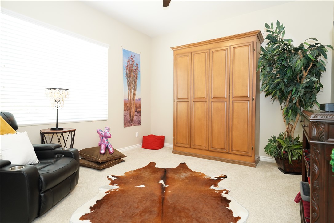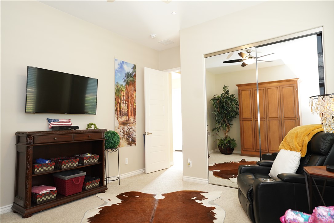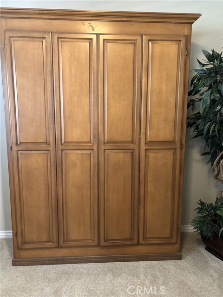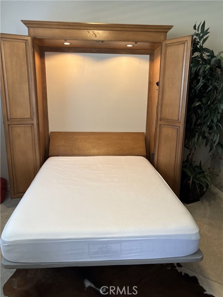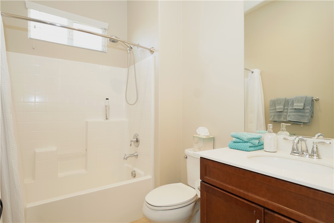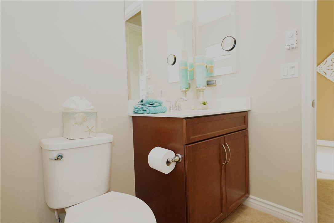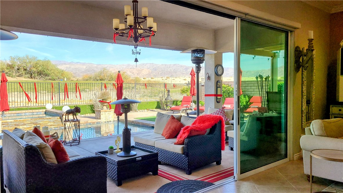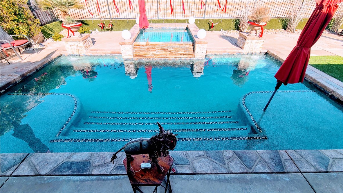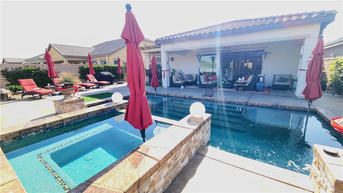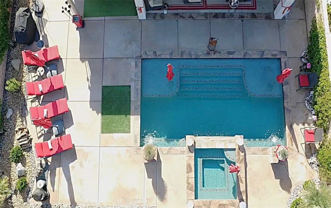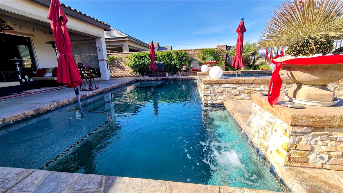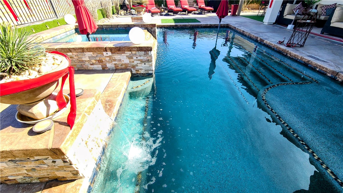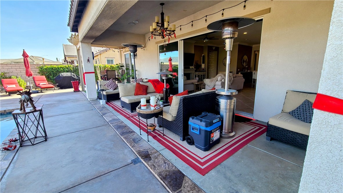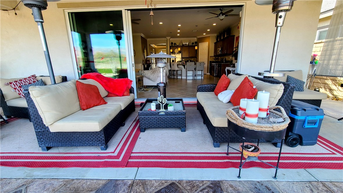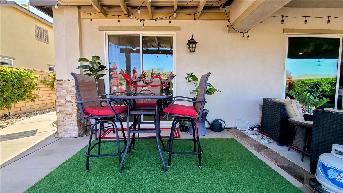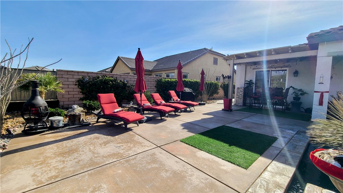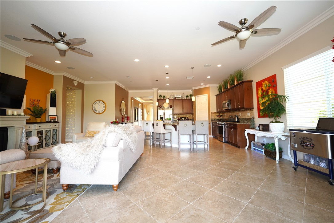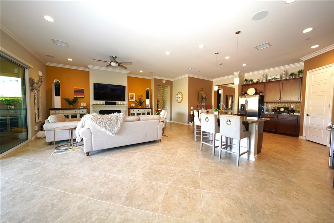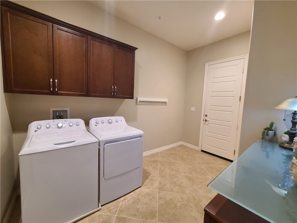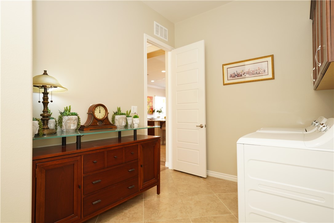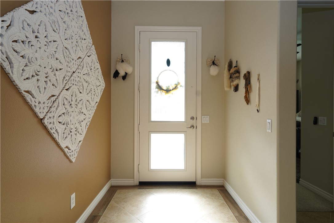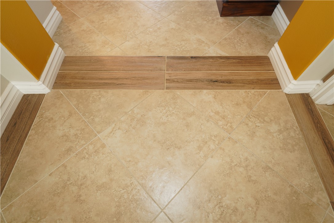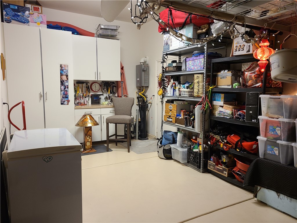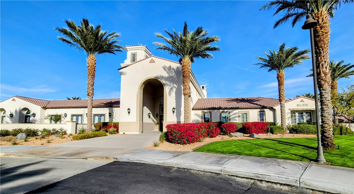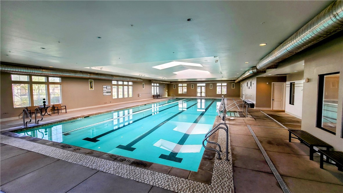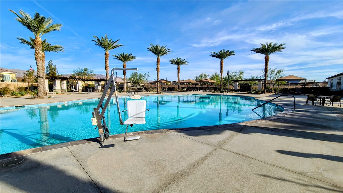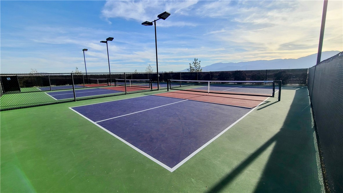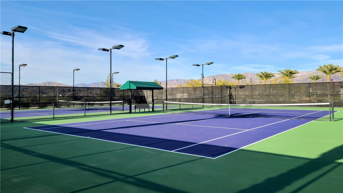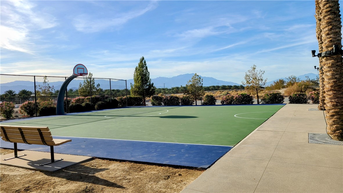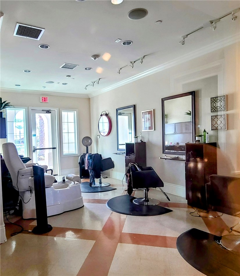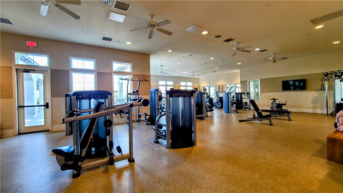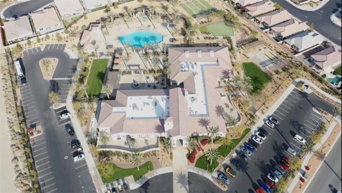Contact Xavier Gomez
Schedule A Showing
85024 Bedero Court, Indio, CA 92203
Priced at Only: $699,999
For more Information Call
Mobile: 714.478.6676
Address: 85024 Bedero Court, Indio, CA 92203
Property Photos
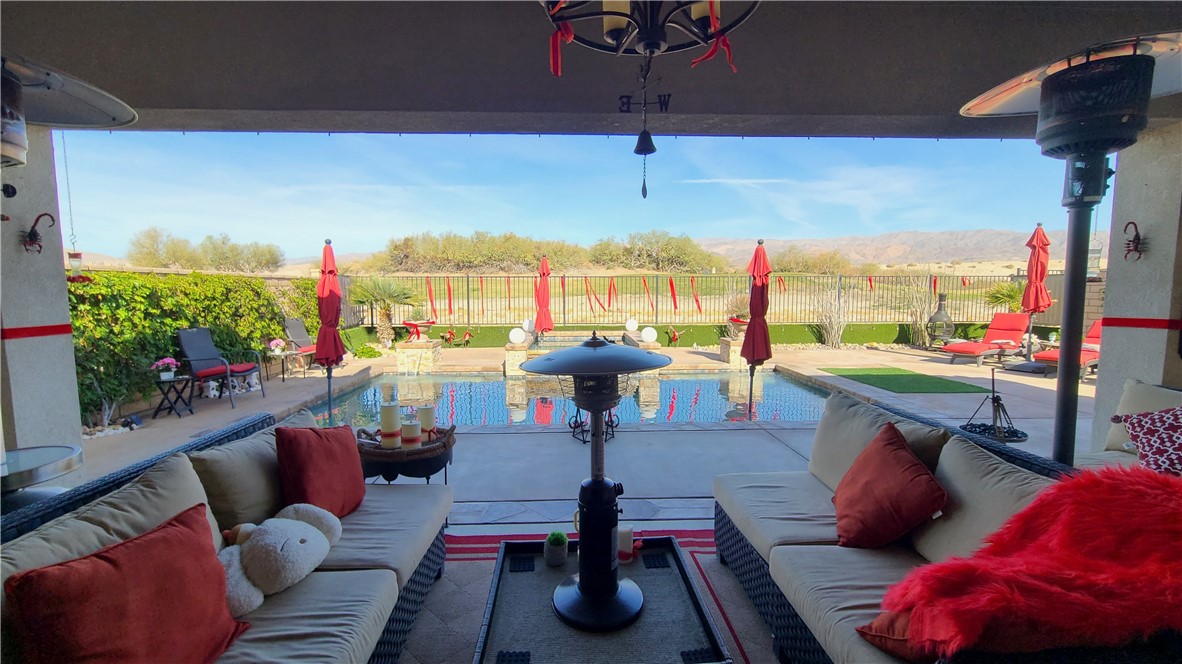
Property Location and Similar Properties
Adult Community
- MLS#: OC25002673 ( Single Family Residence )
- Street Address: 85024 Bedero Court
- Viewed: 1
- Price: $699,999
- Price sqft: $346
- Waterfront: Yes
- Wateraccess: Yes
- Year Built: 2018
- Bldg sqft: 2026
- Bedrooms: 3
- Total Baths: 2
- Full Baths: 2
- Garage / Parking Spaces: 2
- Days On Market: 191
- Additional Information
- County: RIVERSIDE
- City: Indio
- Zipcode: 92203
- Subdivision: Four Seasons Terra Lago (fstl)
- District: Desert Sands Unified
- Provided by: T.N.G. Real Estate Consultants
- Contact: Bridget Bridget

- DMCA Notice
-
Description*One of a Kind Gem*in the Four Seasons Terra Lago 55+ Active Community*This 3 Bedroom 2 Full Bathroom Home is on a quiet circle with only 19 other homes & the home comes Furnished (Items to be determined)*The VIEW from this home is spectacular*Not only do you have a magnificent view of the mountains and the golf course (on the 18th hole T. South), you also have a stunning serene view of your own *Retreat*The Pool, Jacuzzi, heater, lighting and misters can all be controlled with an app on your phone*A Custom built pebble Tec pool has seating areas in the water to wade & relax in with the jacuzzi flowing from above, 2 pillar waterfalls & a stone water fall from the jacuzzi running into the pool; both pool and jacuzzi have LED lighting, not to mention the cooling misters which are placed all around the patio with a commercial motor*all to add to the luxury of your back yard*There is surround sound inside & out to create whatever mood you desire*The seller paid close attention to details making this a relaxing oasis*Living room has a custom 3 door slider that opens to the outside covered patio extending your entertainment area*There is a cozy fireplace with a well designed Mantle for quiet & relaxing evenings*Master bedroom also has a slider that shows the exquisite back yard view of the pool & the golf course*3rd bedroom comes w/Queen Murphy Bed*The floorplan is very open with natural lighting illuminating throughout the home*This majestic home has 8 foot doors & 12 foot ceilings making it more open & spacious, with crown molding throughout & custom lighting in the entryway*The entry door has beautiful & inviting custom glass*The flooring is tile throughout w/accent tiles in your entry*The kitchen has a large island w/plenty of seating*The cabinets are upgraded with pull outs & plenty of room for all your master chef tools*A pantry to compliment this beautiful kitchen*The gorgeous back splash is a perfect match for the granite countertops*Appliances are stainless steel*Home comes with a tankless water heater, fire sprinklers in the ceiling, ceiling fans, extended garage, making room for an extra office, maintenance free landscaping front & back*There is a plethora of amenities at the Lodge: Pools (indoor and outdoor), gym, pickleball, tennis courts, library, salon, auditorium, relaxing area, barbeque area, & more*You will always have something to look forward to doing*Up to $200,000 in high end upgrades*Watch the VIDEO & see supplement page w/all the upgrades
Features
Appliances
- Dishwasher
- Disposal
- Gas Range
- Microwave
- Tankless Water Heater
Architectural Style
- Ranch
Assessments
- Unknown
Association Amenities
- Pickleball
- Pool
- Barbecue
- Picnic Area
- Tennis Court(s)
- Other Courts
- Gym/Ex Room
- Clubhouse
- Billiard Room
- Card Room
- Recreation Room
Association Fee
- 300.00
Association Fee Frequency
- Monthly
Commoninterest
- Planned Development
Common Walls
- No Common Walls
Construction Materials
- Drywall Walls
- Stucco
Cooling
- Central Air
Country
- US
Days On Market
- 100
Door Features
- Mirror Closet Door(s)
- Panel Doors
Eating Area
- Breakfast Counter / Bar
- Family Kitchen
Entry Location
- Front
Fencing
- Block
- Wrought Iron
Fireplace Features
- Living Room
- Electric
Flooring
- Tile
Garage Spaces
- 2.00
Heating
- Central
Interior Features
- Ceiling Fan(s)
- Crown Molding
- Granite Counters
- High Ceilings
- Open Floorplan
- Pantry
- Partially Furnished
- Recessed Lighting
- Wired for Sound
Laundry Features
- Gas Dryer Hookup
- Individual Room
- Washer Hookup
Levels
- One
Living Area Source
- Assessor
Lockboxtype
- Supra
Lockboxversion
- Supra
Lot Features
- Back Yard
- Close to Clubhouse
- Cul-De-Sac
- Front Yard
- Landscaped
- Level with Street
- Level
- On Golf Course
- Patio Home
- Sprinkler System
Parcel Number
- 696230008
Parking Features
- Garage Faces Front
- Garage - Two Door
- Garage Door Opener
Patio And Porch Features
- Concrete
- Covered
- Patio
- Patio Open
Pool Features
- Private
- Association
- Heated
- Gas Heat
- In Ground
- Pebble
- Tile
- Waterfall
Postalcodeplus4
- 2990
Property Type
- Single Family Residence
Property Condition
- Turnkey
- Updated/Remodeled
Road Frontage Type
- City Street
Road Surface Type
- Paved
Roof
- See Remarks
School District
- Desert Sands Unified
Security Features
- 24 Hour Security
- Fire Sprinkler System
- Gated with Guard
- Smoke Detector(s)
Sewer
- Public Sewer
Spa Features
- Heated
- In Ground
Subdivision Name Other
- Four Seasons Terra Lago (FSTL)
Utilities
- Sewer Connected
View
- Golf Course
- Hills
- Mountain(s)
Water Source
- Public
Window Features
- Double Pane Windows
Year Built
- 2018
Year Built Source
- Assessor

- Xavier Gomez, BrkrAssc,CDPE
- RE/MAX College Park Realty
- BRE 01736488
- Mobile: 714.478.6676
- Fax: 714.975.9953
- salesbyxavier@gmail.com



