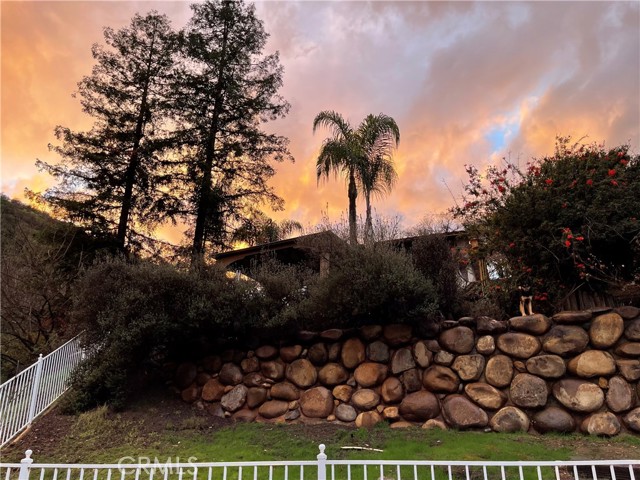Contact Xavier Gomez
Schedule A Showing
40820 Oak Ridge Drive, Three Rivers, CA 93271
Priced at Only: $639,900
For more Information Call
Mobile: 714.478.6676
Address: 40820 Oak Ridge Drive, Three Rivers, CA 93271
Property Photos

Property Location and Similar Properties
- MLS#: PI25007393 ( Single Family Residence )
- Street Address: 40820 Oak Ridge Drive
- Viewed: 4
- Price: $639,900
- Price sqft: $356
- Waterfront: Yes
- Wateraccess: Yes
- Year Built: 1984
- Bldg sqft: 1800
- Bedrooms: 3
- Total Baths: 1
- Full Baths: 1
- Garage / Parking Spaces: 4
- Days On Market: 84
- Acreage: 1.30 acres
- Additional Information
- Geolocation: 25.797 / -80.1362
- County: TULARE
- City: Three Rivers
- Zipcode: 93271
- District: ABC Unified
- Provided by: Sierra Sands Real Estate
- Contact: Virginia Virginia

- DMCA Notice
-
Description1. 3ac private, secluded & serene just 1 mi off hwy 198. Surrounded by oaks, redwoods & palm trees. This immaculate home has been recently updated from top to bottom! Tile roof, beautiful 12mm water/scratch proof wood look laminate flooring, highlighted w/custom travertine tilework & freshly painted inside & out. Stainless appliances, granite composite sinks, top of the line granite in kitchen & bathrooms, huge pantry! Brick fireplace to enjoy, new garage door opener, tankless water heater, ceiling fans & fixtures thru out. Whole house water purification system, walk in closets, new septic tank. Beautiful granite slab walkways leading throughout the yard, quartz boulders from a gold mine highlight the landscaping. Bold river rock walls meet you upon arrival & also surround the backyard spa area. Located in a cul de sac, gated & wrought iron fencing. 2200+ gal water storage tank with fire house hook up, booster pump, drip & auto sprinklers, fire hydrant at end of driveway! Wildlife, views & stars galore! Gorgeous private residence or awesome vacation rental! This home has been used for both. The attention to detail in both the interior & exterior features is impressive! Tons of living space outside featuring a new tuff shed w/ loft for storage or convert to an adu? The new spa w/new gazebo is private & secluded to enjoy the starry nights. Utmost is the new huge pergola on stamped concrete perfectly placed to bar b q, entertain or simply relax with a glass of wine while watching the stars & moon come up over the sierras and blossom peak! The whole upstairs features the spacious master bedroom ensuite allowing you to enjoy the views of the sierras from your own private deck. The 2 spacious downstair bedrooms offer tons of natural light & walk in closet! This house would make anyone a wonderful home! Incredible views and location! Minutes from park entrance, lake kaweah & village!
Features
Accessibility Features
- None
Appliances
- Dishwasher
- Free-Standing Range
- Disposal
- Microwave
- Propane Oven
- Propane Range
- Range Hood
- Self Cleaning Oven
- Tankless Water Heater
- Vented Exhaust Fan
- Water Line to Refrigerator
- Water Purifier
Architectural Style
- Mediterranean
Assessments
- Unknown
Association Fee
- 0.00
Commoninterest
- None
Common Walls
- No Common Walls
Construction Materials
- Concrete
Cooling
- Central Air
Country
- US
Direction Faces
- East
Door Features
- Sliding Doors
Eating Area
- Breakfast Counter / Bar
- Dining Room
Electric
- 220 Volts For Spa
- 220 Volts in Garage
- 220 Volts in Kitchen
- 220 Volts in Laundry
Entry Location
- front
Fencing
- Good Condition
- Wire
- Wrought Iron
Fireplace Features
- Living Room
- Wood Burning
- Masonry
Flooring
- Laminate
- Stone
Foundation Details
- Slab
Garage Spaces
- 2.00
Heating
- Central
- Fireplace(s)
- Wood
Interior Features
- Built-in Features
- Ceiling Fan(s)
- Granite Counters
- Open Floorplan
- Pantry
- Storage
- Unfurnished
- Wired for Data
Laundry Features
- Dryer Included
- Individual Room
- Inside
- Propane Dryer Hookup
- Washer Hookup
- Washer Included
Levels
- Two
Living Area Source
- Public Records
Lockboxtype
- Call Listing Office
- Seller Providing Access
Lot Features
- Back Yard
- Cul-De-Sac
- Sloped Down
- Front Yard
- Gentle Sloping
- Landscaped
- Lawn
- Lot Over 40000 Sqft
- Irregular Lot
- Park Nearby
- Pasture
- Paved
- Rocks
- Rolling Slope
- Secluded
- Sprinkler System
- Sprinklers Drip System
- Sprinklers In Front
- Sprinklers In Rear
- Sprinklers Timer
- Steep Slope
- Treed Lot
- Up Slope from Street
- Utilities - Overhead
Other Structures
- Outbuilding
- Storage
Parcel Number
- 068241008000
Parking Features
- Driveway
- Asphalt
- Concrete
- Gravel
- Driveway Up Slope From Street
- Garage Faces Front
- Gated
- Parking Space
- RV Access/Parking
- Shared Driveway
Patio And Porch Features
- Concrete
- Covered
- Deck
- Enclosed
- Front Porch
- Stone
Pool Features
- None
Property Type
- Single Family Residence
Property Condition
- Turnkey
- Updated/Remodeled
Road Frontage Type
- County Road
Road Surface Type
- Paved
Roof
- Tile
School District
- ABC Unified
Security Features
- Carbon Monoxide Detector(s)
- Smoke Detector(s)
Sewer
- Conventional Septic
Spa Features
- Private
- Above Ground
- Fiberglass
- Heated
Uncovered Spaces
- 2.00
Utilities
- Cable Connected
- Electricity Connected
- Propane
- Sewer Not Available
- Water Connected
View
- Canyon
- Hills
- Meadow
- Mountain(s)
- Neighborhood
- Panoramic
- Park/Greenbelt
- Pasture
- Rocks
- Trees/Woods
- Valley
Waterfront Features
- Fishing in Community
Water Source
- Private
Window Features
- Double Pane Windows
- Screens
Year Built
- 1984
Year Built Source
- Public Records

- Xavier Gomez, BrkrAssc,CDPE
- RE/MAX College Park Realty
- BRE 01736488
- Mobile: 714.478.6676
- Fax: 714.975.9953
- salesbyxavier@gmail.com


