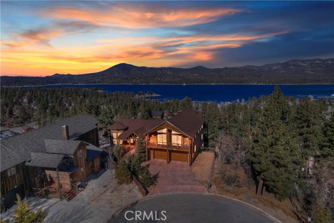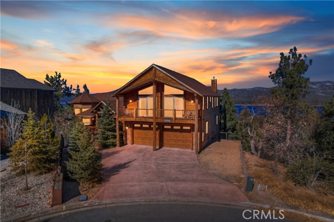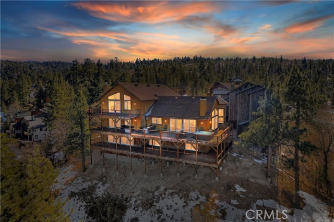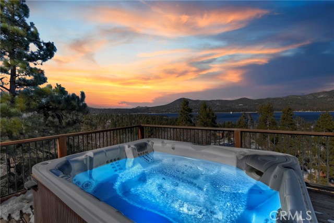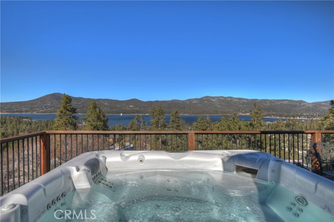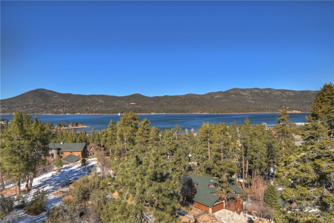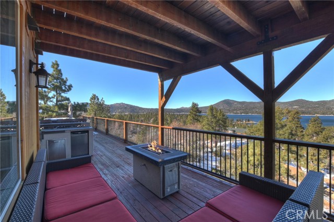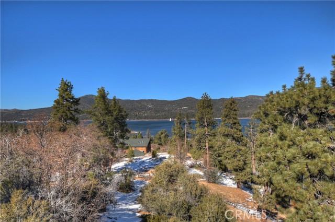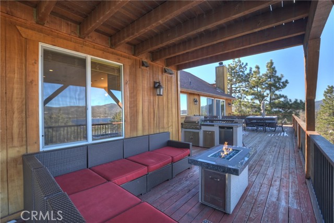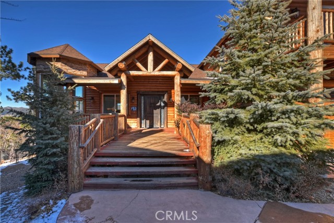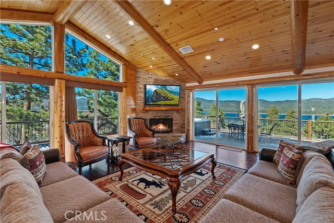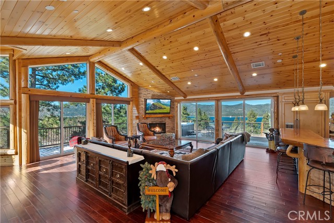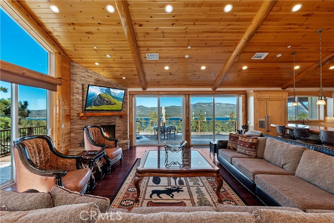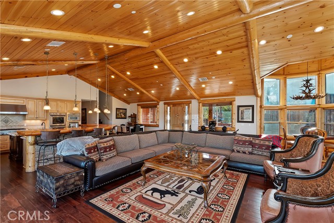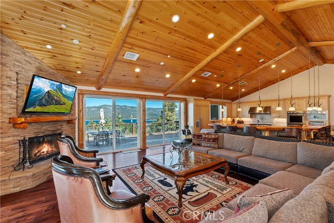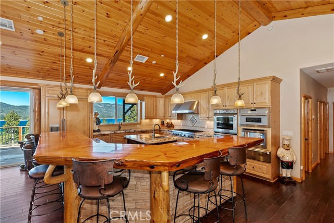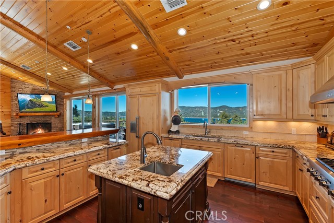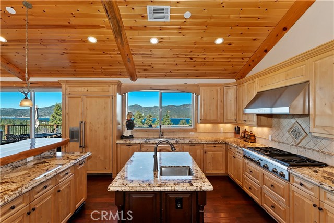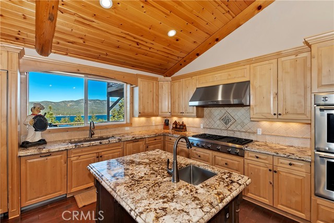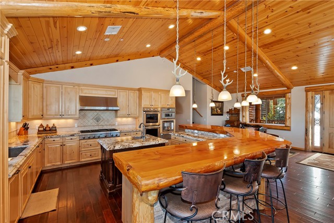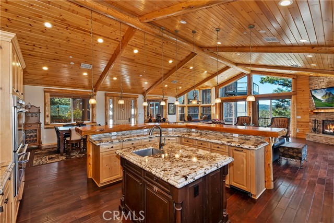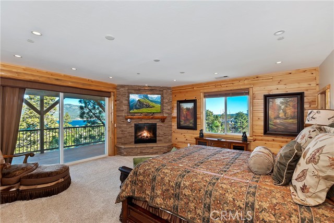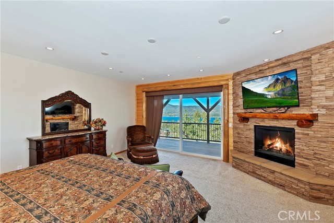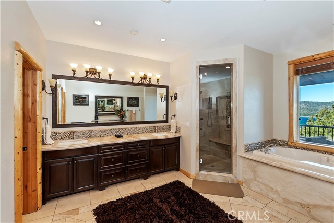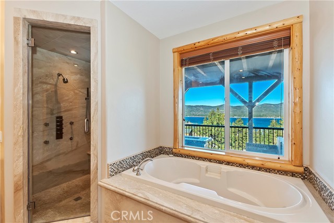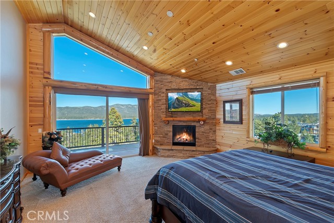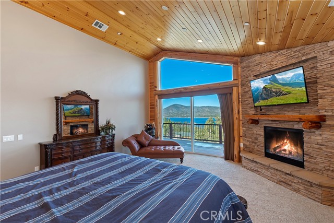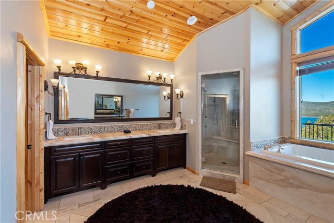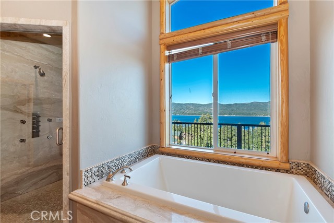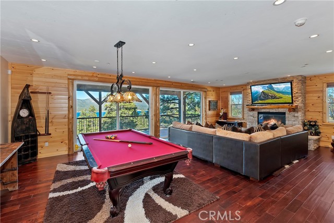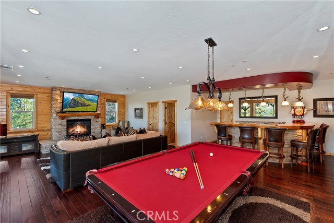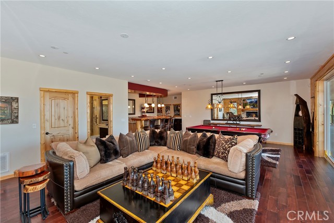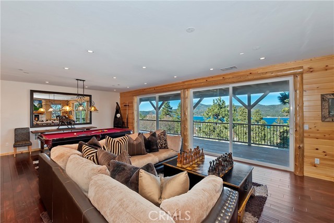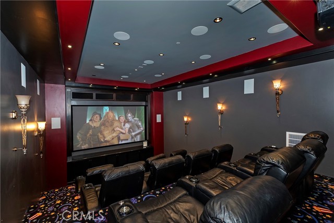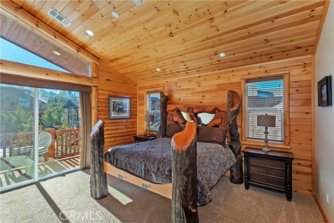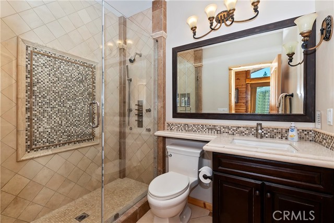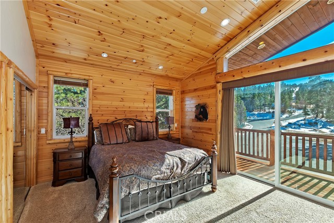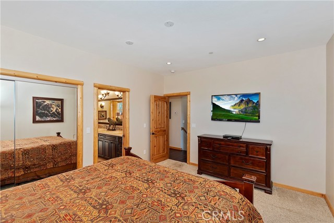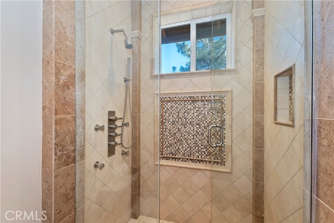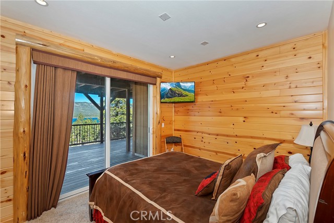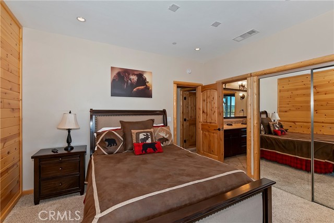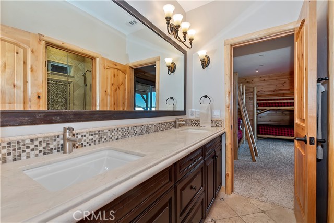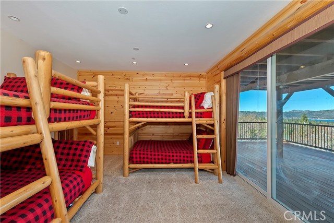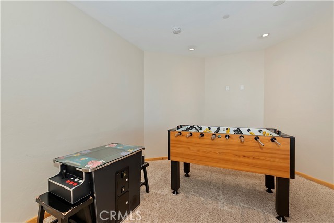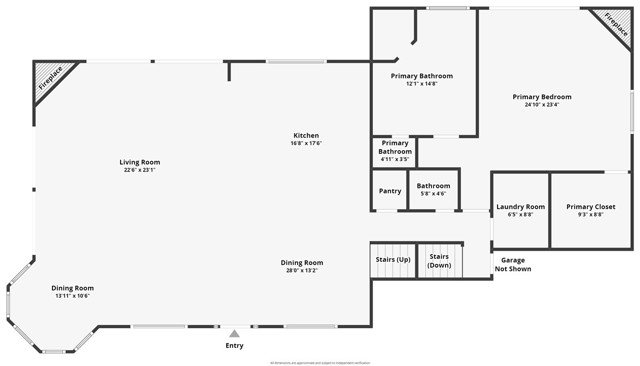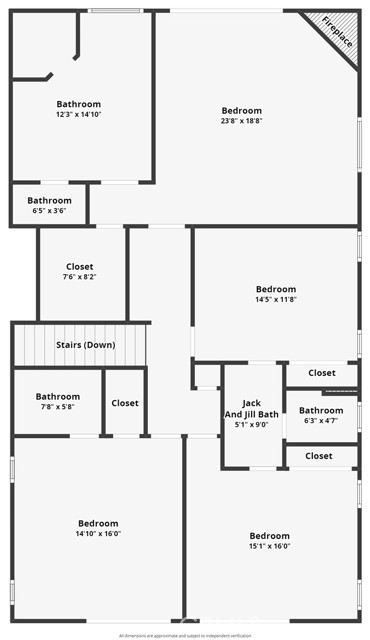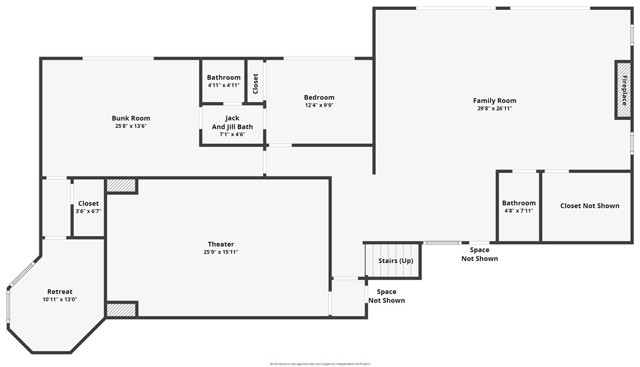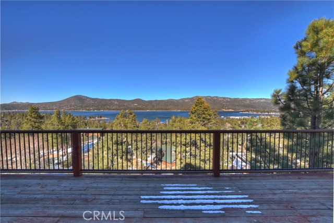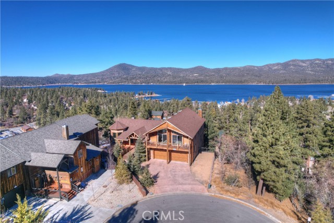Contact Xavier Gomez
Schedule A Showing
828 Sky High Drive, Big Bear Lake, CA 92315
Priced at Only: $2,799,900
For more Information Call
Address: 828 Sky High Drive, Big Bear Lake, CA 92315
Property Photos
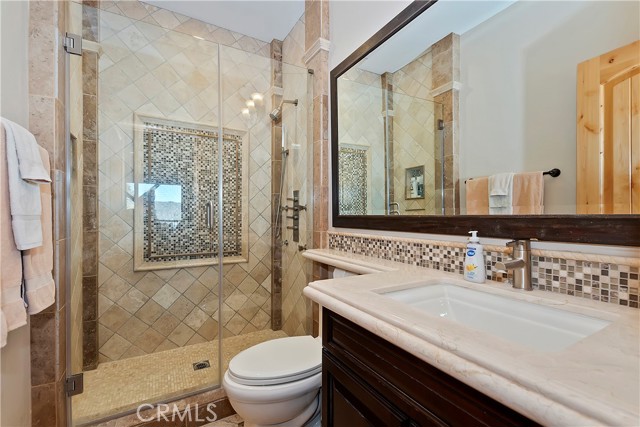
Property Location and Similar Properties
- MLS#: IG25010447 ( Single Family Residence )
- Street Address: 828 Sky High Drive
- Viewed: 1
- Price: $2,799,900
- Price sqft: $416
- Waterfront: No
- Year Built: 2014
- Bldg sqft: 6738
- Bedrooms: 7
- Total Baths: 7
- Full Baths: 6
- 1/2 Baths: 1
- Garage / Parking Spaces: 2
- Days On Market: 362
- Additional Information
- County: SAN BERNARDINO
- City: Big Bear Lake
- Zipcode: 92315
- District: Bear Valley Unified
- Provided by: KELLER WILLIAMS BIG BEAR
- Contact: Will Will

- DMCA Notice
-
DescriptionMajestic lake views are what define this home, the epitome of rustic elegance is what you get ~ Upon entering you will be greeted by a wide open floor plan with log accents featuring high vaulted T&G ceilings, a floor to ceiling stacked stone fireplace, wood floors and views of the lake ~ The open kitchen boasts a natural log breakfast bar, granite counter tops with matching island, double ovens, built in Espresso station and more lake views ~ The entry level is the main floor that not only has the kitchen and living room, it also has a master bedroom featuring a stacked stone fireplace, access to the rear deck and more lake views, laundry room and half bathroom ~ The upper level has a matching master bedroom to the main level with 3 more bedrooms, one is a 3rd master suite and the other two sharing a Jack & Jill bathroom ~ On the lower level you have the family room/game room with a 4th stacked stone fireplace and wet bar with granite counters and log bar top ~ This level also has the 12 seat theatre for epic movie nights and two more bedrooms that share a Jack & Jill bathroom ~ The bunk bed room also has its own game area with arcade games and foosball ~ Walking distance to the Village for dining and shopping as well as the lake ~ You can also watch as people go down the Alpine Slide from your elevated decks ~ Whether you have a large family and group of loved ones or you are looking for a productive vacation rental property, this checks all the boxes and more!
Features
Accessibility Features
- None
Appliances
- Dishwasher
- Gas Oven
- Gas Range
- Gas Cooktop
- Gas Water Heater
- Range Hood
- Refrigerator
Architectural Style
- Log
Assessments
- Unknown
Association Fee
- 0.00
Commoninterest
- None
Common Walls
- No Common Walls
Cooling
- None
Country
- US
Days On Market
- 354
Eating Area
- Breakfast Counter / Bar
- In Living Room
- Separated
Entry Location
- Main Level
Fireplace Features
- Family Room
- Living Room
- Primary Bedroom
- Primary Retreat
- Gas
Flooring
- Carpet
- Tile
- Wood
Garage Spaces
- 2.00
Heating
- Central
Interior Features
- 2 Staircases
- Built-in Features
- Cathedral Ceiling(s)
- Granite Counters
- Living Room Deck Attached
- Open Floorplan
- Wet Bar
Laundry Features
- Individual Room
Levels
- Three Or More
Living Area Source
- Assessor
Lockboxtype
- Supra
Lockboxversion
- Supra BT LE
Lot Features
- Treed Lot
Parcel Number
- 0308101360000
Parking Features
- Boat
- Driveway Level
- Garage Faces Front
- RV Access/Parking
Patio And Porch Features
- Covered
- Deck
- Wood
Pool Features
- None
Property Type
- Single Family Residence
Property Condition
- Turnkey
Road Frontage Type
- City Street
Road Surface Type
- Paved
Roof
- Composition
School District
- Bear Valley Unified
Security Features
- Wired for Alarm System
Sewer
- Public Sewer
Spa Features
- Above Ground
Utilities
- Electricity Connected
- Natural Gas Connected
- Sewer Connected
- Water Connected
View
- Lake
Virtual Tour Url
- https://www.tourfactory.com/idxr3186432
Water Source
- Public
Window Features
- Blinds
- Double Pane Windows
- Wood Frames
Year Built
- 2014
Year Built Source
- Public Records
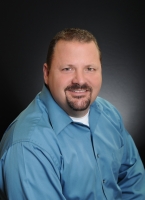
- Xavier Gomez, BrkrAssc,CDPE
- RE/MAX College Park Realty
- BRE 01736488
- Fax: 714.975.9953
- Mobile: 714.478.6676
- salesbyxavier@gmail.com



