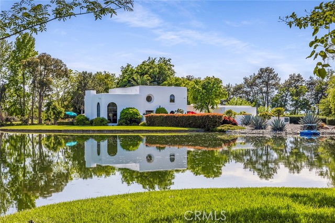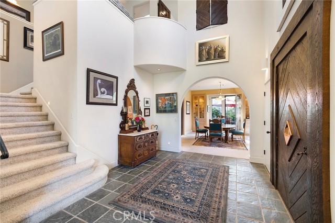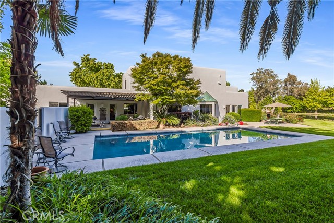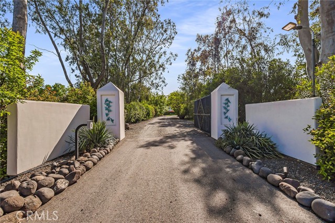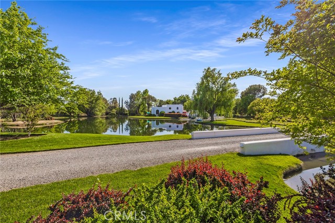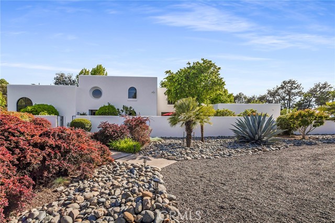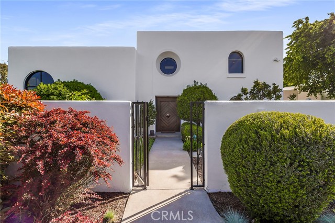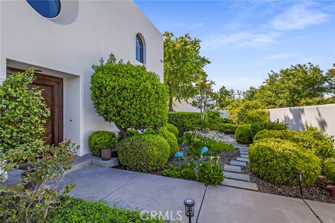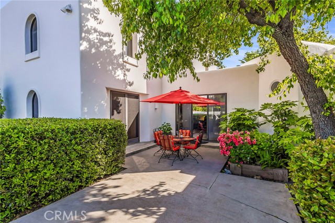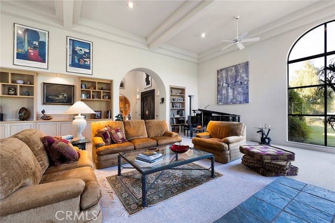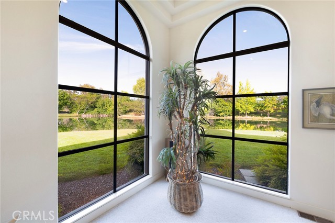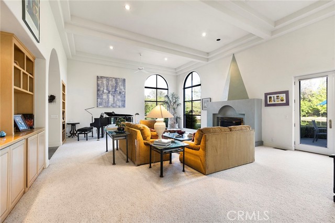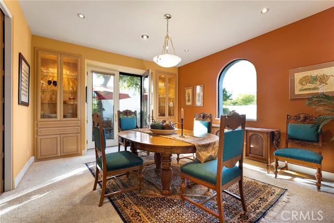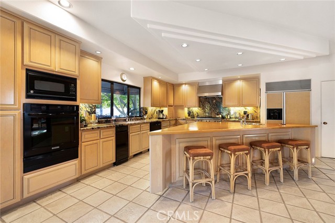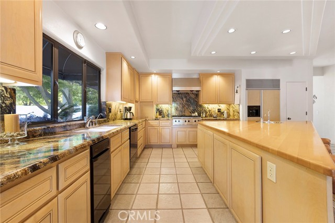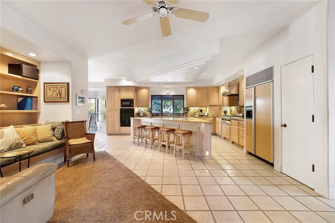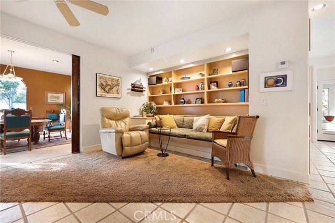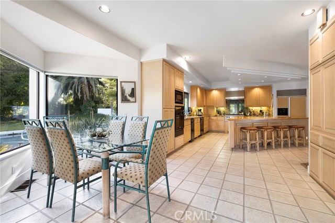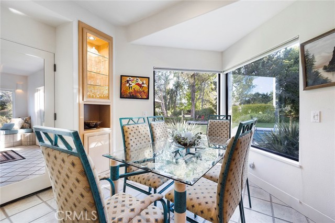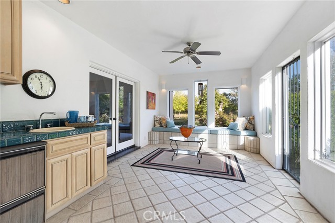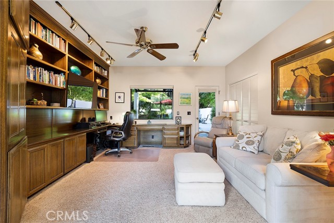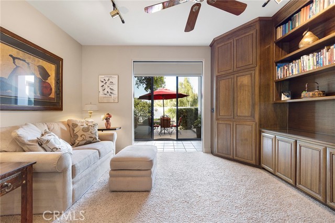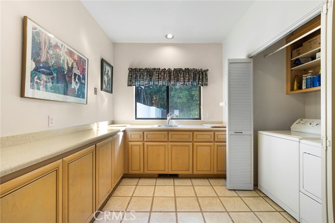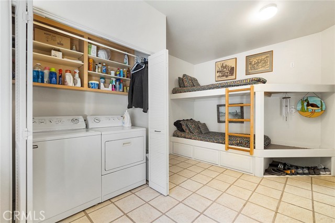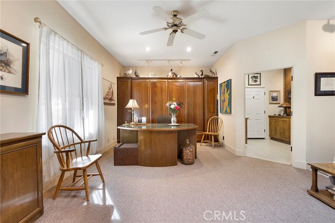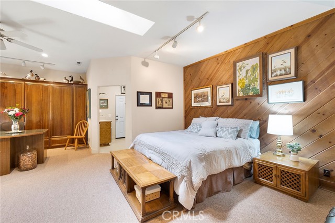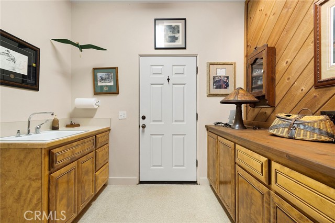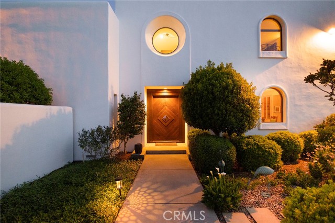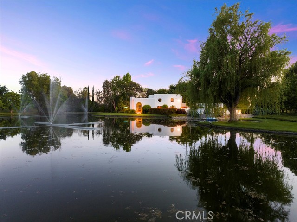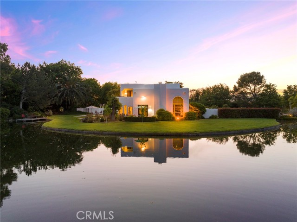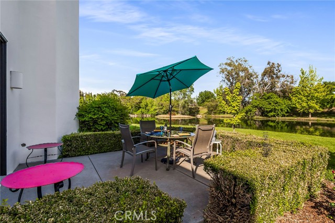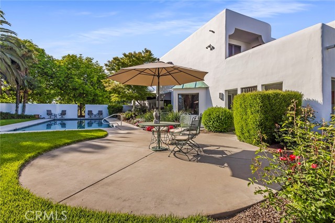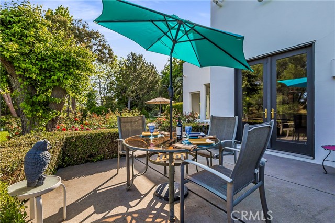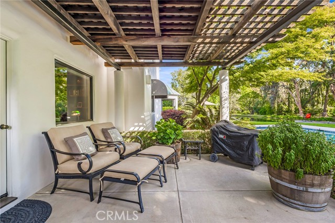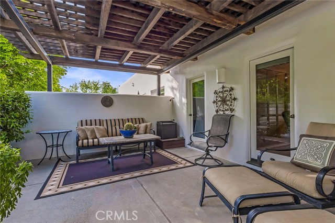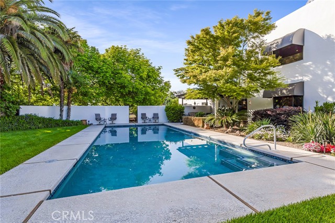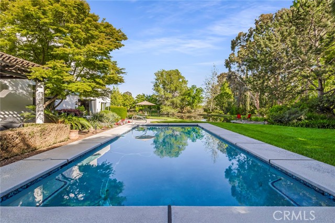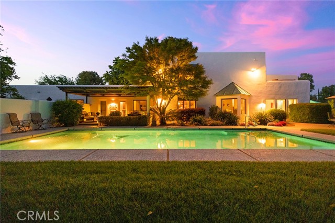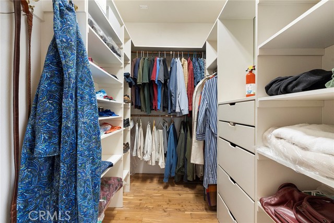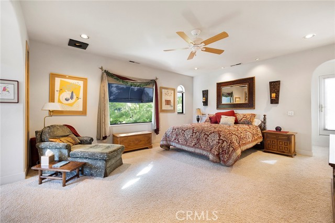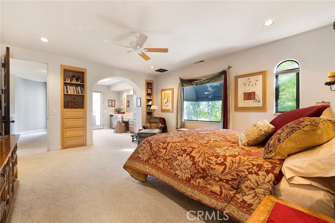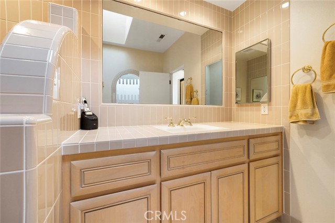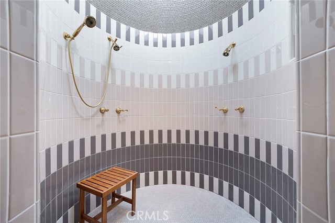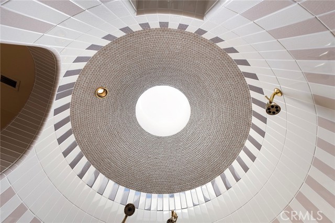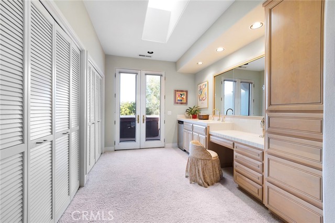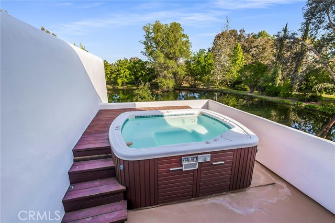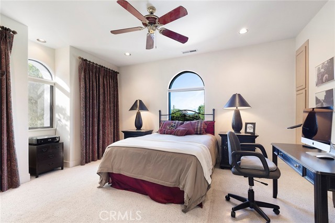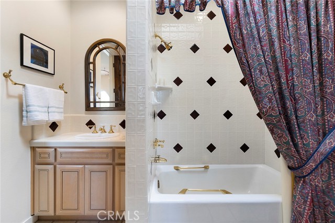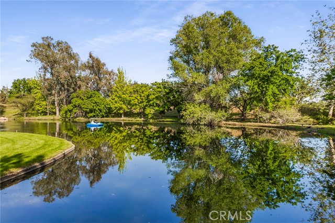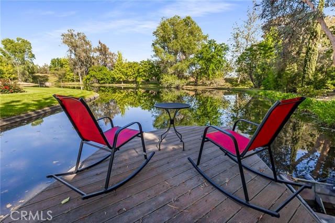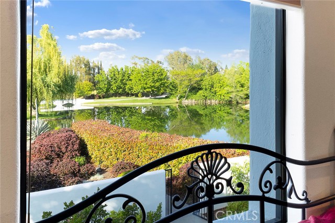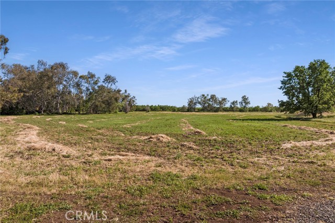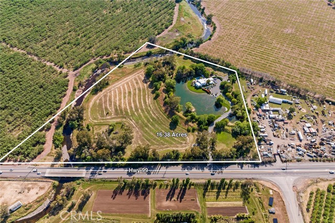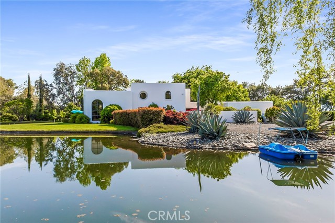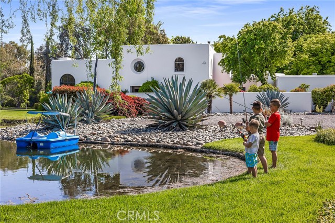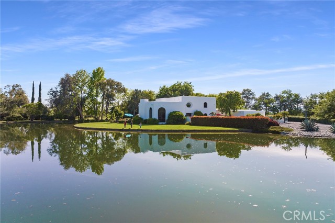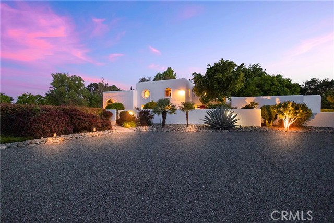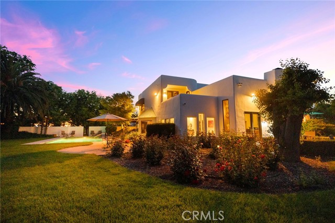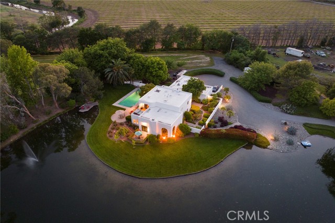Contact Xavier Gomez
Schedule A Showing
14401 State Highway 99, Chico, CA 95973
Priced at Only: $1,850,000
For more Information Call
Mobile: 714.478.6676
Address: 14401 State Highway 99, Chico, CA 95973
Property Photos
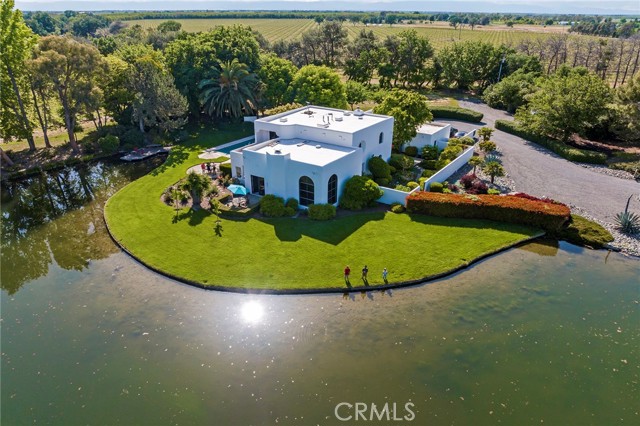
Property Location and Similar Properties
- MLS#: SN25009680 ( Single Family Residence )
- Street Address: 14401 State Highway 99
- Viewed: 3
- Price: $1,850,000
- Price sqft: $425
- Waterfront: Yes
- Wateraccess: Yes
- Year Built: 1991
- Bldg sqft: 4354
- Bedrooms: 3
- Total Baths: 4
- Full Baths: 3
- 1/2 Baths: 1
- Garage / Parking Spaces: 2
- Days On Market: 86
- Acreage: 16.38 acres
- Additional Information
- County: BUTTE
- City: Chico
- Zipcode: 95973
- District: Chico Unified
- Provided by: Platinum Partners Real Estate
- Contact: Becky Becky

- DMCA Notice
-
DescriptionDiscover Your Fully Furnished Private Oasis! This special property allows you the opportunity to step into a world of tranquility with this exceptional property, where a stunning 2 acre manmade pond creates a breathtaking centerpiece. Just minutes from Chico, yet it feels like a serene retreat a million miles away. As you pass through custom security gates and cross your own private bridge, the stresses of the day melt away. Designed with Mediterranean elegance and thoughtful detail, this fully furnished home offers a seamless blend of comfort and sophistication. Nearly every room is graced with views of the sparkling pond, luxurious pool, and multiple patios that wrap around the homeideal for both quiet moments of relaxation and hosting unforgettable gatherings. The heart of the home is the grand living room, featuring soaring corner windows framing the pond, a custom designed fireplace, and a peaceful ambiance that soothes the soul. Stroll through the curved hallway to discover the chefs kitchen, complete with a cozy nook, sitting area with its own fireplace, and an impressive wine cellar. Adjacent is the elegant dining room, which opens to a charming courtyard, perfect for al fresco meals or evening cocktails. The propertys layout is as functional as it is beautiful. A versatile office/den opens to the pool patio, while a full bath nearby ensures convenient access after a swim. Downstairs, a private bedroom boasts its own half bath and storageideal for guests or family members seeking privacy. The luxurious primary suite is nothing short of a sanctuary. It features dual closets, vanities, and an exquisite shower you have to see to believe. Step outside to a private patio with a hot tubperfect for stargazing under the night sky. This home offers more than just beauty and comfortits also not located in any California Hazard Zones, providing peace of mind and security. The property is move in ready and can welcome its new owner in no time. The true stars of this property are the meticulously designed grounds, offering unparalleled privacy. From the picturesque pond and dock to the sparkling pool and expansive acreage, this is a place where your family can create memories and enjoy the seclusion youve always dreamed of. Welcome to a home where elegance meets serenityyour personal retreat is ready and waiting.
Features
Appliances
- Dishwasher
- Electric Oven
- Freezer
- Disposal
- Ice Maker
- Microwave
- Propane Cooktop
- Range Hood
- Refrigerator
- Self Cleaning Oven
- Vented Exhaust Fan
- Water Heater
- Water Line to Refrigerator
- Water Purifier
Architectural Style
- Mediterranean
Assessments
- None
Association Fee
- 0.00
Commoninterest
- None
Common Walls
- No Common Walls
Construction Materials
- Drywall Walls
- Stucco
Cooling
- Central Air
- Heat Pump
- Zoned
Country
- US
Door Features
- French Doors
- Panel Doors
Eating Area
- Breakfast Nook
- Dining Room
Exclusions
- Piano
- taxidermies
- artwork
Fencing
- Wire
Fireplace Features
- Kitchen
- Living Room
- Wood Burning
- Blower Fan
- Raised Hearth
Flooring
- Carpet
- Tile
Foundation Details
- Raised
Garage Spaces
- 2.00
Heating
- Central
- Forced Air
- Propane
Inclusions
- All furniture with exceptions of heirloom items
- artwork and piano
Interior Features
- Attic Fan
- Beamed Ceilings
- Built-in Features
- Cathedral Ceiling(s)
- Ceiling Fan(s)
- Copper Plumbing Partial
- Granite Counters
- High Ceilings
- Two Story Ceilings
Laundry Features
- Individual Room
- Washer Hookup
Levels
- Two
Lockboxtype
- None
Lot Features
- 0-1 Unit/Acre
- Agricultural
- Back Yard
- Front Yard
- Landscaped
- Lawn
- Level with Street
- Irregular Lot
- Level
- Sprinkler System
- Sprinklers In Front
- Sprinklers In Rear
- Sprinklers Timer
Parcel Number
- 047130157000
Parking Features
- Direct Garage Access
- Driveway
- Gravel
- Driveway Level
- Garage
- Garage Faces Side
- Garage - Single Door
- Garage Door Opener
- RV Access/Parking
Patio And Porch Features
- Patio
- Patio Open
- Roof Top
Pool Features
- Private
- Gunite
- In Ground
Property Type
- Single Family Residence
Property Condition
- Turnkey
Road Frontage Type
- County Road
- Highway
Road Surface Type
- Paved
Roof
- Flat
- Membrane
- Reflective
Rvparkingdimensions
- HUGE
School District
- Chico Unified
Security Features
- Automatic Gate
- Carbon Monoxide Detector(s)
- Security System
- Smoke Detector(s)
Sewer
- Conventional Septic
Spa Features
- Roof Top
Utilities
- Electricity Connected
- Propane
- Sewer Not Available
View
- Pond
- Trees/Woods
Virtual Tour Url
- https://vimeo.com/825717078?&login=true
Waterfront Features
- Includes Dock
- Pond
Water Source
- Agricultural Well
- Well
Window Features
- Casement Windows
- Double Pane Windows
- Screens
- Skylight(s)
Year Built
- 1991
Year Built Source
- Assessor
Zoning
- A40

- Xavier Gomez, BrkrAssc,CDPE
- RE/MAX College Park Realty
- BRE 01736488
- Mobile: 714.478.6676
- Fax: 714.975.9953
- salesbyxavier@gmail.com



