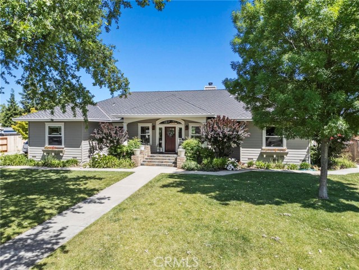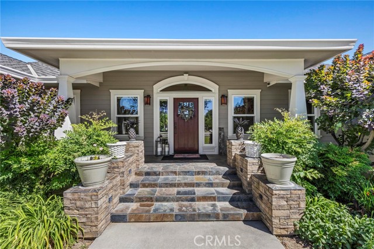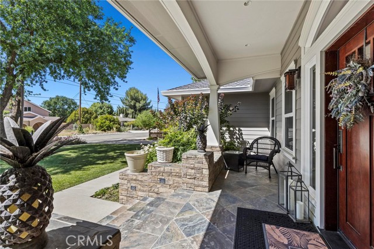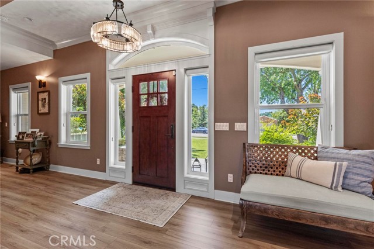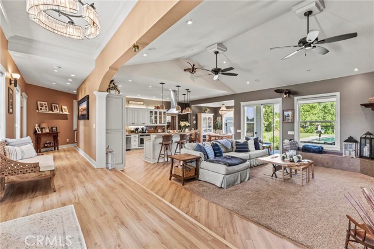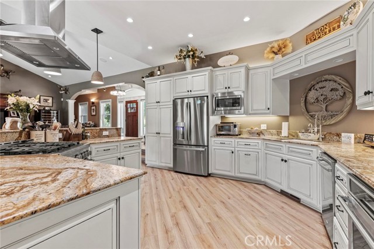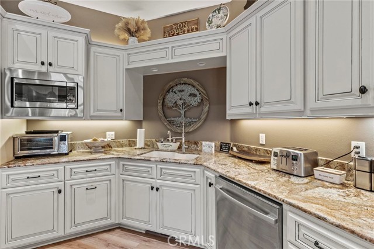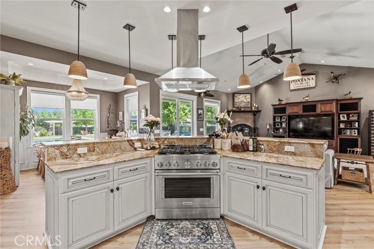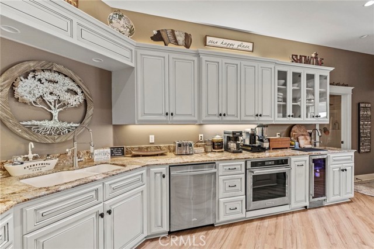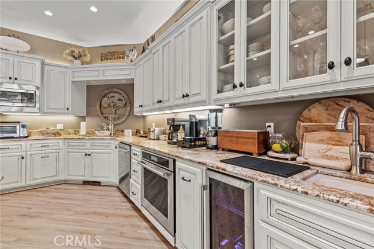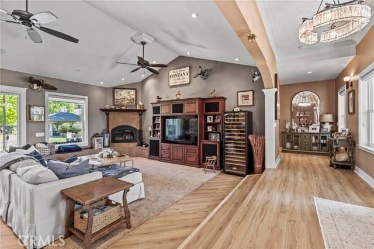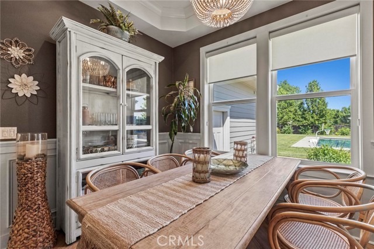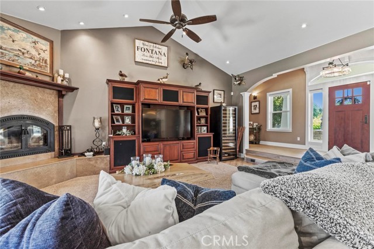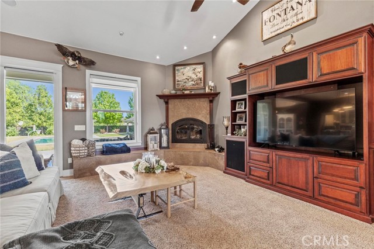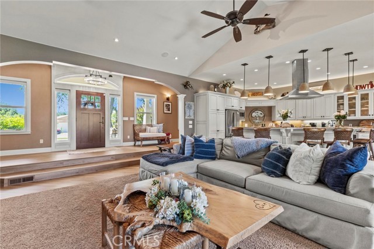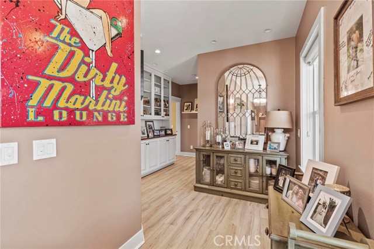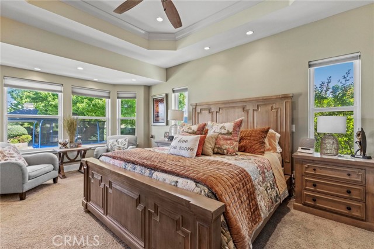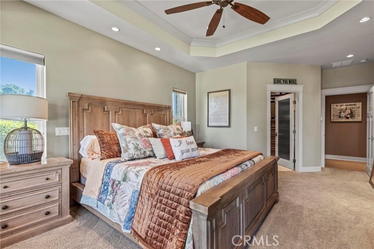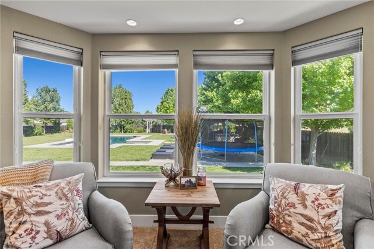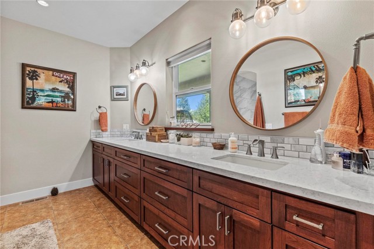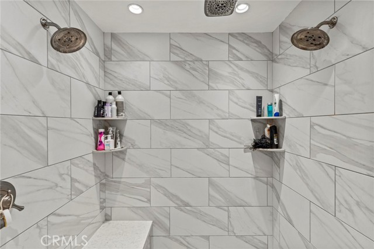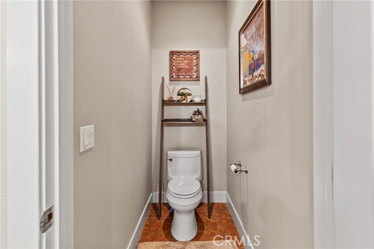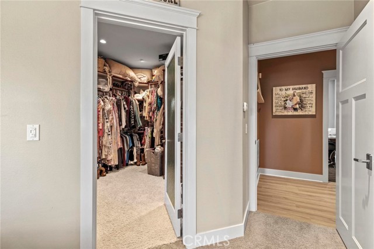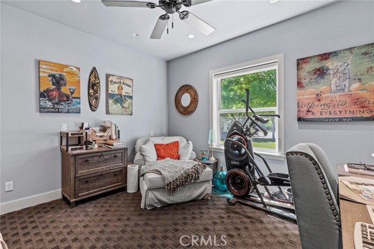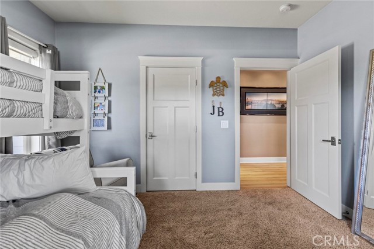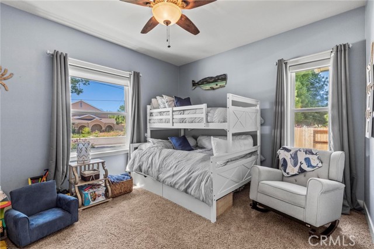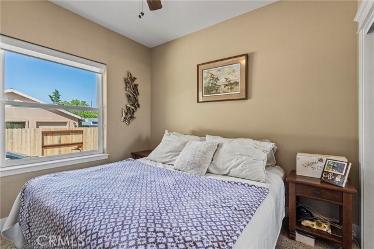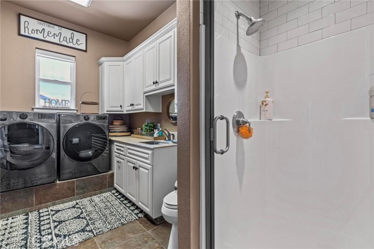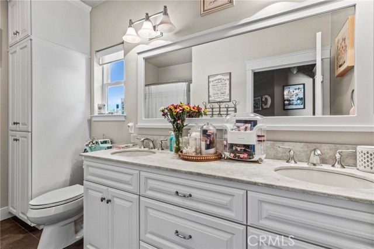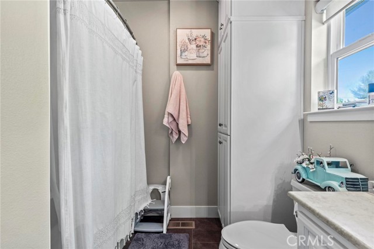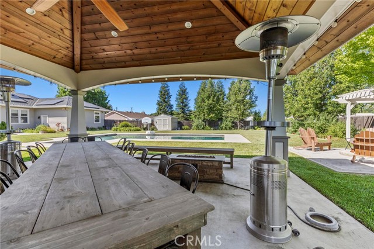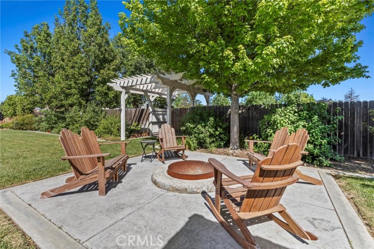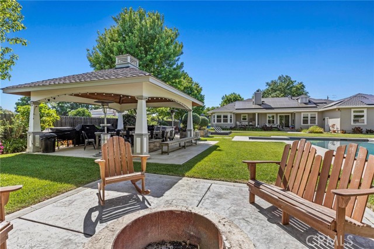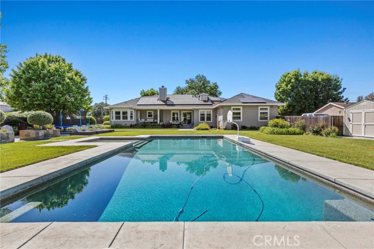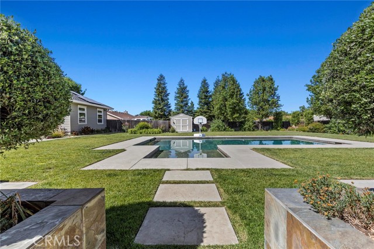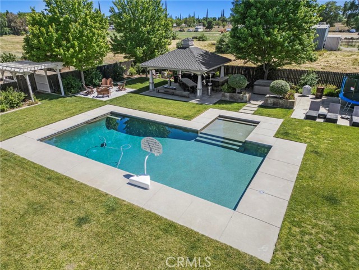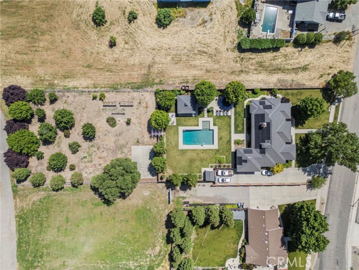Contact Xavier Gomez
Schedule A Showing
1173 5th Street, Colusa, CA 95932
Priced at Only: $1,200,000
For more Information Call
Mobile: 714.478.6676
Address: 1173 5th Street, Colusa, CA 95932
Property Photos
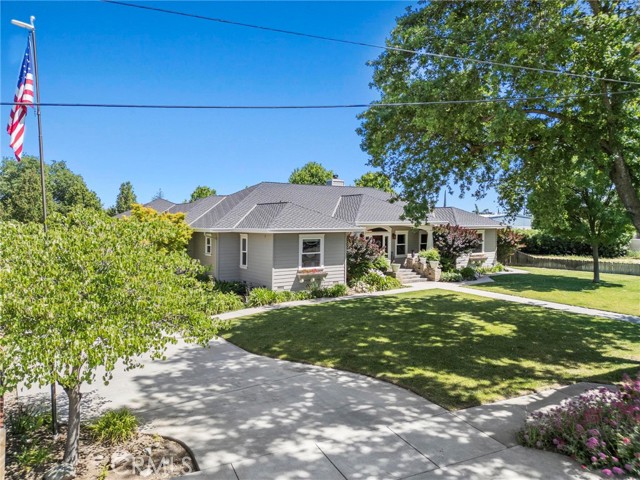
Property Location and Similar Properties
- MLS#: OR25012654 ( Single Family Residence )
- Street Address: 1173 5th Street
- Viewed: 2
- Price: $1,200,000
- Price sqft: $480
- Waterfront: Yes
- Wateraccess: Yes
- Year Built: 2010
- Bldg sqft: 2500
- Bedrooms: 4
- Total Baths: 3
- Full Baths: 3
- Garage / Parking Spaces: 2
- Days On Market: 131
- Acreage: 1.00 acres
- Additional Information
- County: COLUSA
- City: Colusa
- Zipcode: 95932
- District: Other
- Provided by: Showcase Real Estate
- Contact: Jennifer Jennifer

- DMCA Notice
-
DescriptionThis luxurious residence epitomizes modern elegance with its open floor plan and lavish amenities, designed for the ultimate entertainment experience. As you step inside, you're greeted by the seamless flow of space, where the living area blend into one another, creating an inviting atmosphere for gatherings. The expansive windows bathe the interiors in natural light, casting a warm glow on the sleek contemporary finishes. The heart of this home lies in its gourmet kitchen, equipped with top of the line appliances, granite countertops, and ample storage space. Venture outside to discover your own private paradise, complete with a sparkling salt pool surrounded by meticulously landscaped gardens. The outdoor space doesn't end there the two expansive lots offer endless possibilities for outdoor fun, from dining under the stars to friendly games of basketball on the half court. Discover a plethora of fruit trees, providing a bounty of fresh produce. At the end of the day, retreat to the luxurious master suite, where relaxation awaits. Unwind in the spa like walk in shower before retiring to the comfort of your private sanctuary. With its unparalleled blend of sophistication and comfort, this expansive home is more than just a residence, it's a lifestyle!
Features
Additional Parcels Description
- 002070014000
Appliances
- 6 Burner Stove
- Convection Oven
- Dishwasher
- Double Oven
- Gas Range
- Microwave
- Refrigerator
- Tankless Water Heater
Architectural Style
- Contemporary
Assessments
- Unknown
Association Fee
- 0.00
Commoninterest
- None
Common Walls
- No Common Walls
Cooling
- Central Air
- Whole House Fan
Country
- US
Door Features
- Sliding Doors
Eating Area
- Breakfast Nook
Electric
- 220 Volts in Laundry
Entry Location
- Street
Fencing
- Good Condition
- Wood
Fireplace Features
- Living Room
Flooring
- Carpet
- Laminate
Foundation Details
- Raised
Garage Spaces
- 2.00
Heating
- Central
- Wood Stove
Interior Features
- Ceiling Fan(s)
- Granite Counters
- High Ceilings
- Open Floorplan
- Quartz Counters
- Recessed Lighting
- Vacuum Central
Laundry Features
- Gas & Electric Dryer Hookup
- Individual Room
- Washer Hookup
Levels
- One
Living Area Source
- Assessor
Lockboxtype
- Combo
Lot Features
- 0-1 Unit/Acre
- Back Yard
- Front Yard
- Garden
- Rectangular Lot
- Sprinkler System
Other Structures
- Shed(s)
Parcel Number
- 002070013000
Parking Features
- Paved
- Garage
Patio And Porch Features
- Cabana
- Covered
- Patio
- Porch
- Front Porch
- Rear Porch
Pool Features
- Private
- Gunite
- In Ground
- Salt Water
Postalcodeplus4
- 2642
Property Type
- Single Family Residence
Property Condition
- Updated/Remodeled
Road Frontage Type
- City Street
Road Surface Type
- Paved
Roof
- Composition
- Shingle
School District
- Other
Security Features
- Security System
Sewer
- Public Sewer
Spa Features
- Above Ground
Utilities
- Cable Available
- Electricity Connected
- Natural Gas Connected
- Sewer Connected
- Water Connected
View
- None
Water Source
- Public
Window Features
- Plantation Shutters
Year Built
- 2010
Year Built Source
- Assessor

- Xavier Gomez, BrkrAssc,CDPE
- RE/MAX College Park Realty
- BRE 01736488
- Mobile: 714.478.6676
- Fax: 714.975.9953
- salesbyxavier@gmail.com



