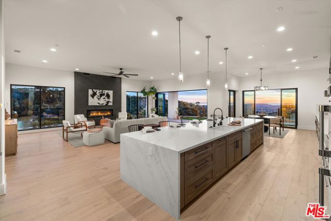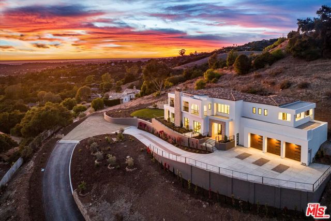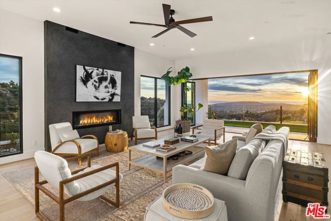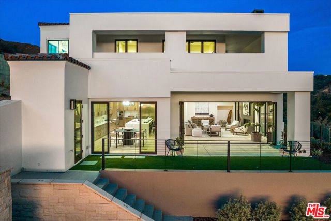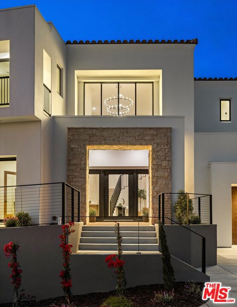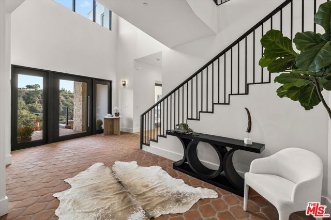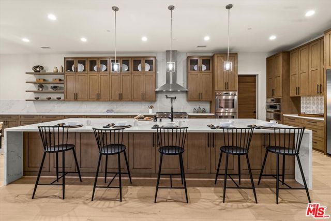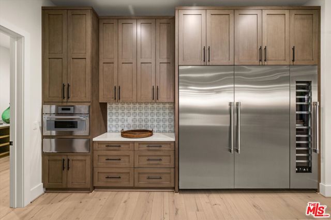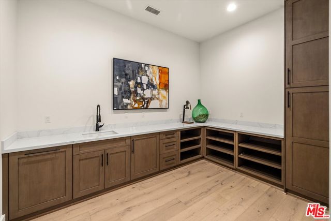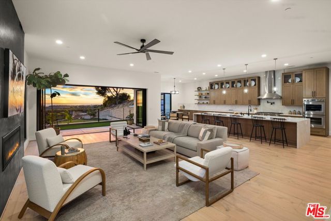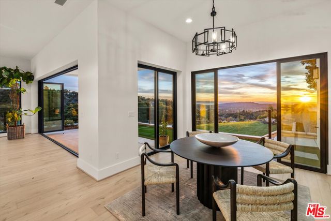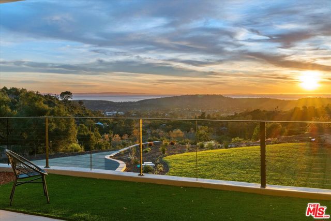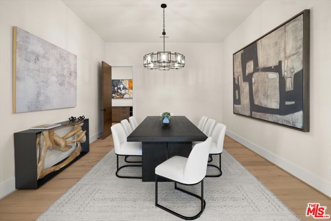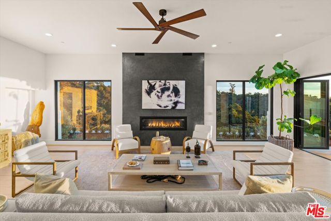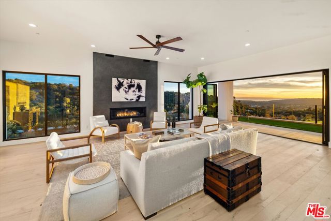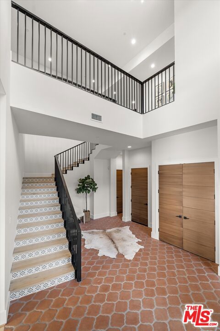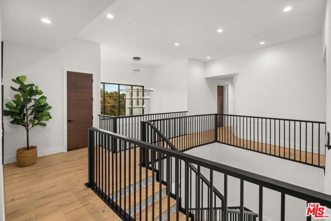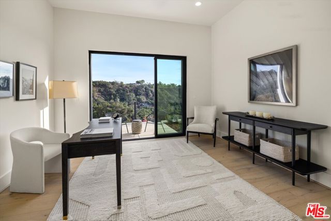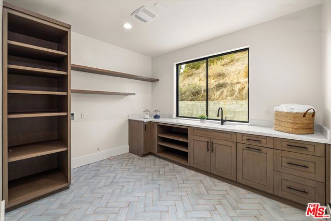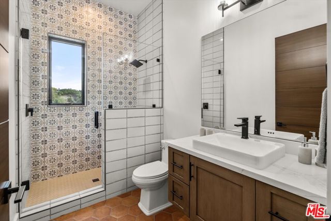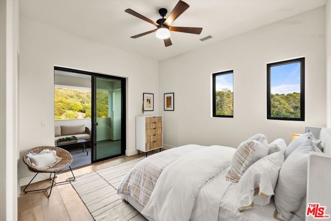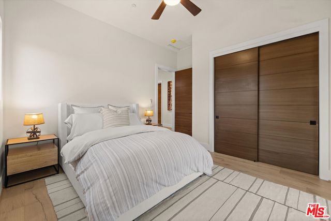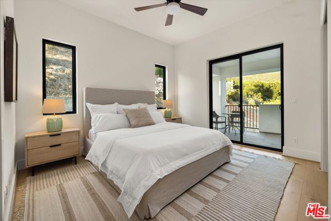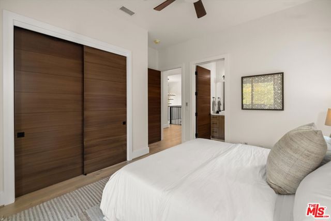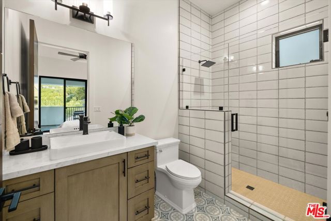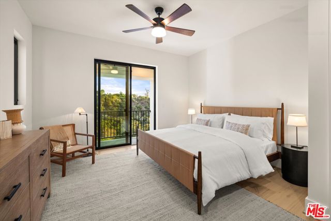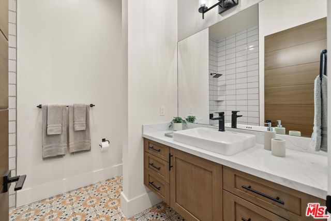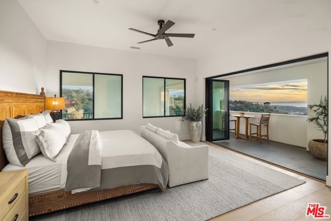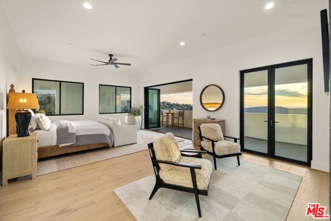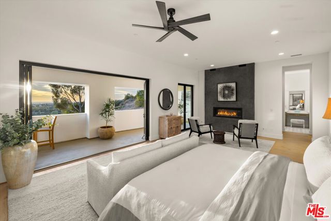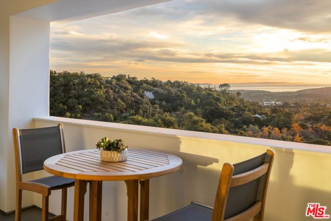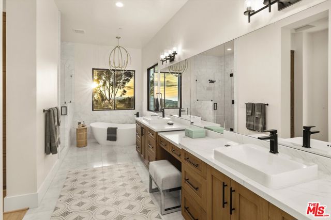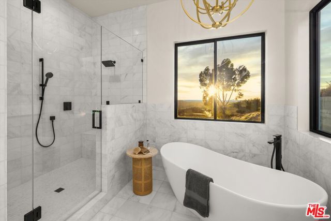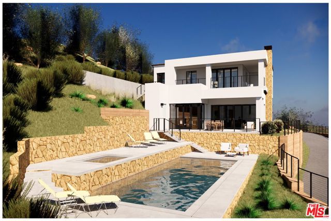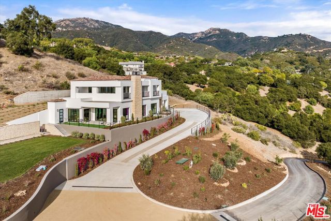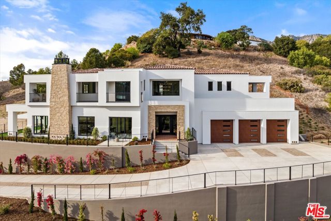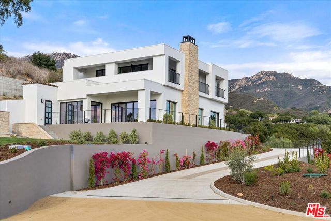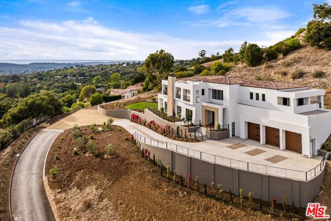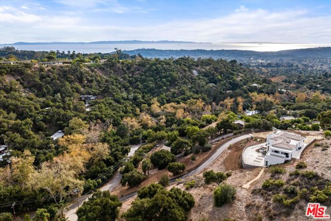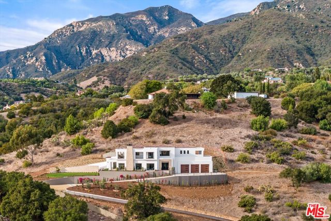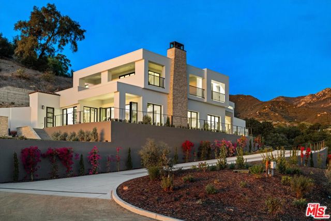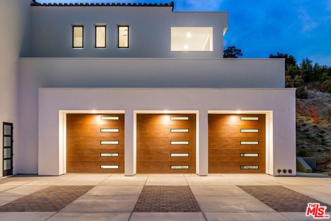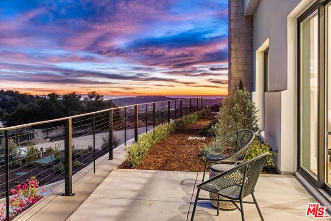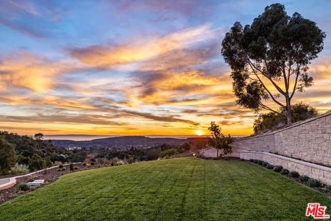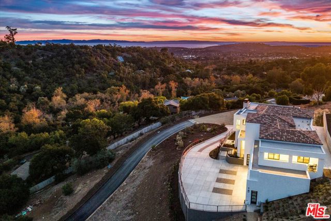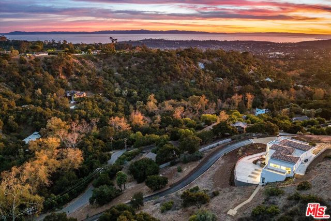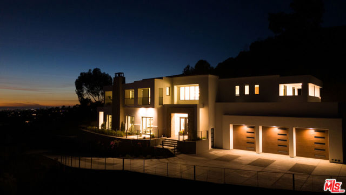Contact Xavier Gomez
Schedule A Showing
2082 Las Canoas Road, Santa Barbara, CA 93105
Priced at Only: $6,750,000
For more Information Call
Address: 2082 Las Canoas Road, Santa Barbara, CA 93105
Property Photos
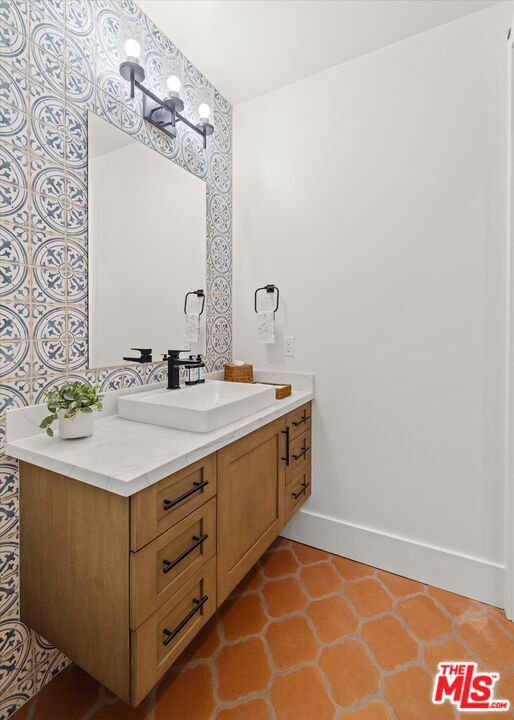
Property Location and Similar Properties
- MLS#: 25485361 ( Single Family Residence )
- Street Address: 2082 Las Canoas Road
- Viewed: 7
- Price: $6,750,000
- Price sqft: $1,324
- Waterfront: No
- Year Built: 2024
- Bldg sqft: 5100
- Bedrooms: 4
- Total Baths: 5
- Full Baths: 3
- 1/2 Baths: 2
- Days On Market: 361
- Acreage: 3.00 acres
- Additional Information
- County: SANTA BARBARA
- City: Santa Barbara
- Zipcode: 93105
- Provided by: Berkshire Hathaway HomeServices California Propert
- Contact: Erin Erin

- DMCA Notice
-
DescriptionElevated above the serene foothills of Santa Barbara, this newly built estate exemplifies modern luxury, harmonizing effortlessly with the natural beauty of Mission Canyon. Located just west of Montecito, this 4bd/5bth +office home provides all the benefits of new that selective buyers are looking for, all within historic Santa Barbara. A gated driveway lined with stately cypress trees and vibrant bougainvillea provides a striking introduction to this extraordinary home. Inside, every detail has been thoughtfully curated to evoke a sense of timeless elegance, from the 11 foot ceilings to the European white oak floors. Expansive bi fold doors seamlessly connect the interiors to the surrounding landscape, allowing for indoor outdoor living and the full enjoyment of Santa Barbara's sun drenched climate. As you step through the stunning telescoping glass entry doors, you're greeted by a grand foyer with dazzling chandelier above that sets the tone for the rest of the home. The floor is adorned with Saltillo tile, its natural textures and tones creating an inviting yet sophisticated ambiance. At the heart of the home lies a chef's kitchen, outfitted with premium Thermador appliances and pristine quartzite countertops. Designed with both function and style in mind, this space is ideal for intimate gatherings and grand entertaining alike. Off the kitchen is a butler's pantry, which connects directly to the formal dining room. Upstairs, the primary suite is a sanctuary of comfort and refinement, complete with a spa inspired marble en suite bath, enormous walk in closet, and expansive ocean views. The 3 additional upstairs bedrooms, and downstairs spacious office provide versatility and luxury for family or guests. The exterior spaces are equally captivating with patios surrounding the home that take advantage of the many kinds of views. The 3 acres are comprised of stylish ornamental trees, drought tolerant plantings, an irrigated and expansive lawn, and the natural hillside of the canyon. A pool has been designed yet not installed and, should the new owner choose to develop the space, would overlook the beautiful ocean and island view. The garage, with its soaring ceilings, offers the potential to accommodate up to six vehicles with the possible addition of car lifts. Its impressive height and design make it a car enthusiast's dream, ready to be tailored to suit individual needs. Situated in the heart of Mission Canyon, this home is just minutes from Santa Barbara's most cherished landmarks, including the historic Mission, the Rose Garden, and the Botanic Gardens. Known for its warm microclimate, stunning sunsets, and proximity to premier hiking trails, Mission Canyon offers a unique blend of seclusion and accessibility to the vibrant Santa Barbara lifestyle. This home represents the pinnacle of Spanish contemporary elegance and refined living. This is more than a home; it is an invitation to immerse yourself in the beauty and peacefulness of Mission Canyon.
Features
Appliances
- Dishwasher
- Disposal
- Microwave
- Refrigerator
- Built-In
- Gas Range
- Gas Oven
Common Walls
- No Common Walls
Construction Materials
- Stucco
Cooling
- Central Air
Country
- US
Direction Faces
- South
Entry Location
- Ground Level w/steps
Fireplace Features
- Gas
- Living Room
Flooring
- Wood
- Tile
Foundation Details
- Slab
Garage Spaces
- 3.00
Heating
- Forced Air
- Fireplace(s)
Laundry Features
- Upper Level
- Individual Room
Levels
- Two
Lot Features
- Landscaped
- Lawn
Parcel Number
- 021030037
Parking Features
- Driveway
- Driveway - Combination
- Garage
- Garage - Three Door
- Private
Pool Features
- Permits
Postalcodeplus4
- 2353
Property Type
- Single Family Residence
Roof
- Tile
Security Features
- Gated Community
- Fire and Smoke Detection System
- Smoke Detector(s)
- Fire Sprinkler System
Sewer
- Septic Type Unknown
Spa Features
- Permits
View
- City Lights
- Canyon
- Mountain(s)
- Ocean
Virtual Tour Url
- https://my.matterport.com/show/?m=46vXLhPyH4U&mls=1
Window Features
- Double Pane Windows
Year Built
- 2024
Year Built Source
- Builder
Zoning
- R-1

- Xavier Gomez, BrkrAssc,CDPE
- RE/MAX College Park Realty
- BRE 01736488
- Fax: 714.975.9953
- Mobile: 714.478.6676
- salesbyxavier@gmail.com



