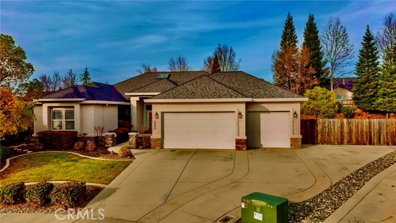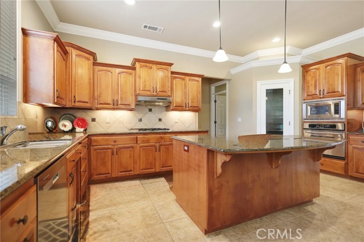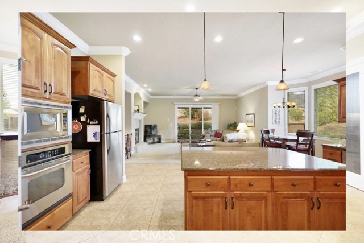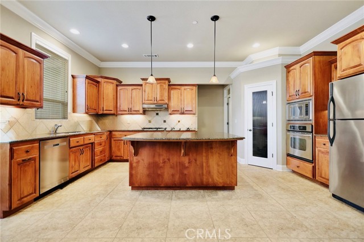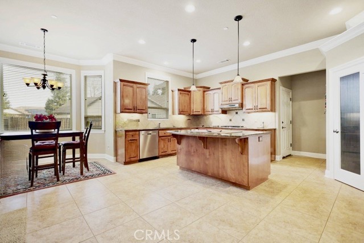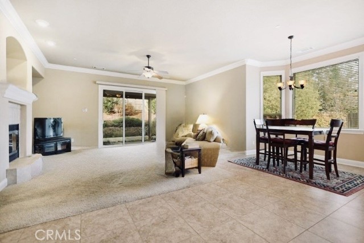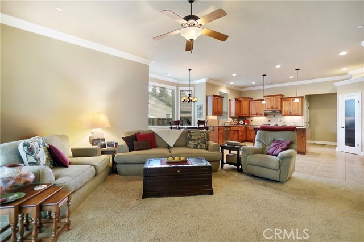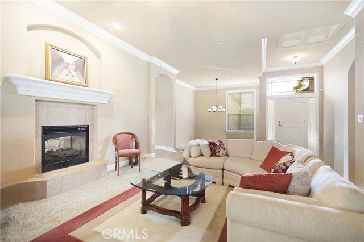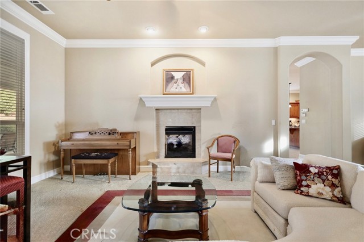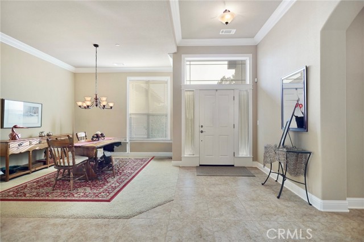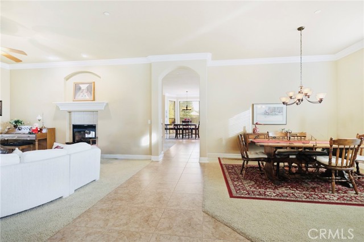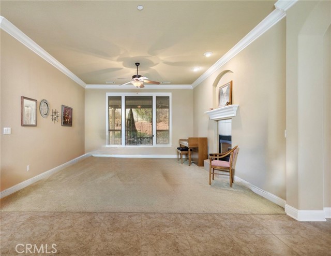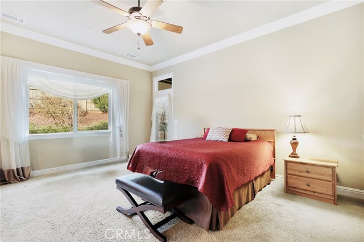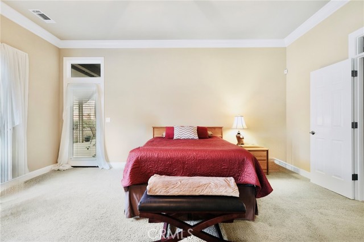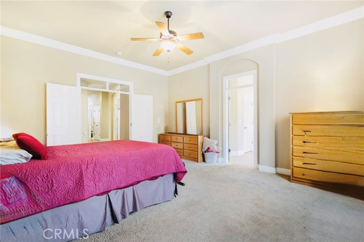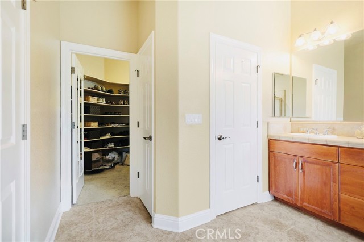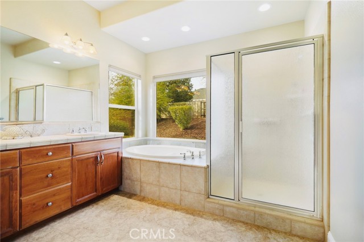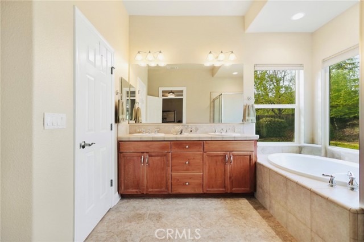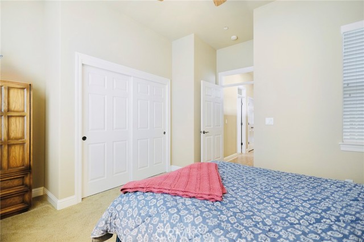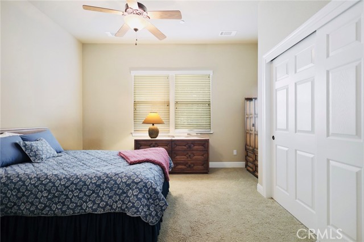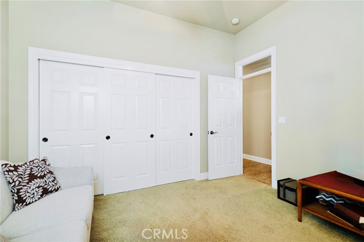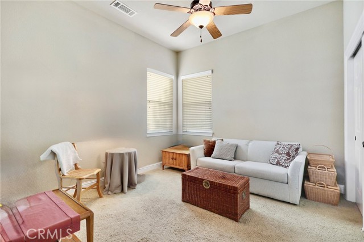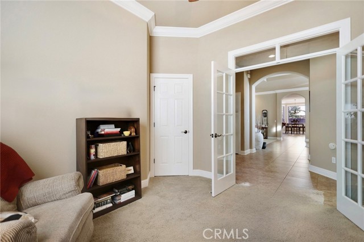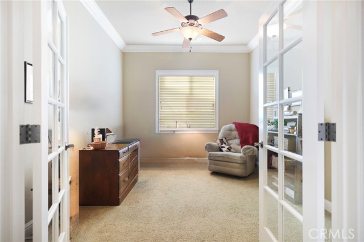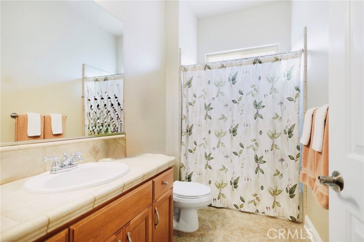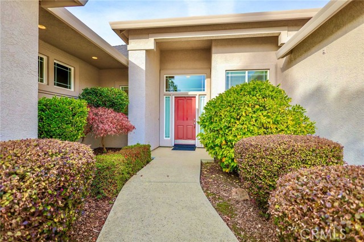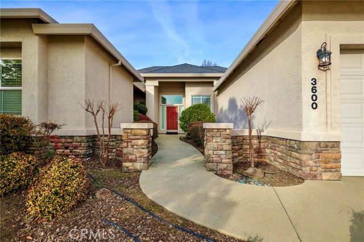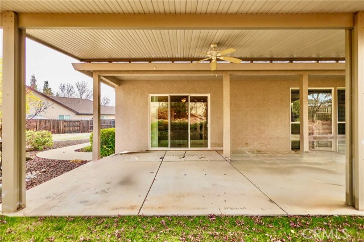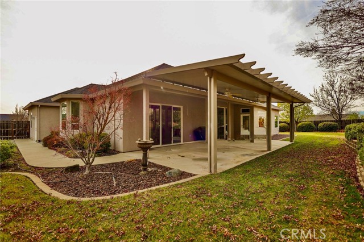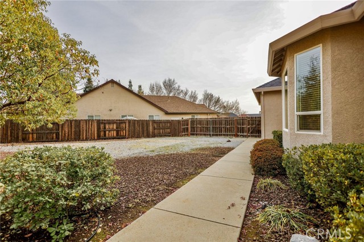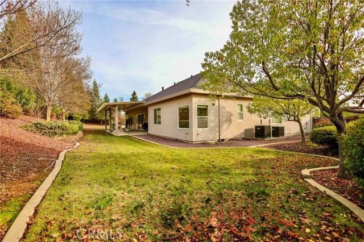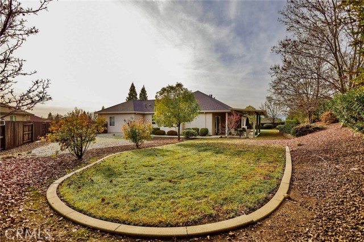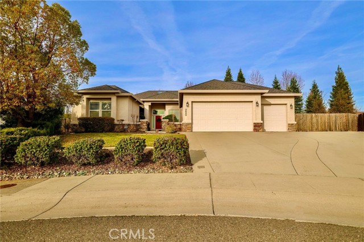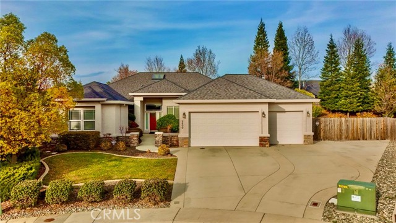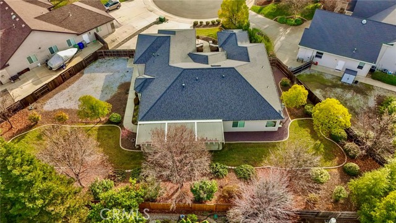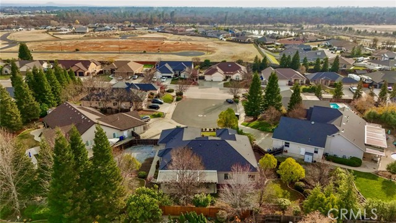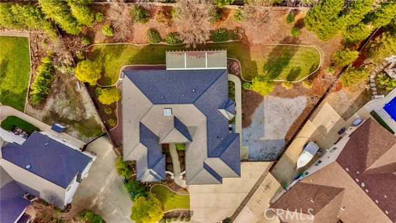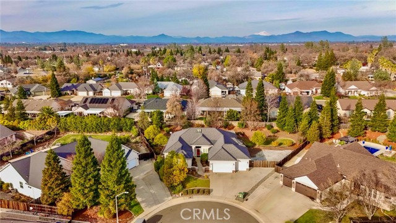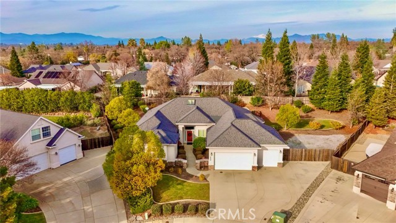Contact Xavier Gomez
Schedule A Showing
3600 Laver Court, Redding, CA 96002
Priced at Only: $695,000
For more Information Call
Address: 3600 Laver Court, Redding, CA 96002
Property Photos
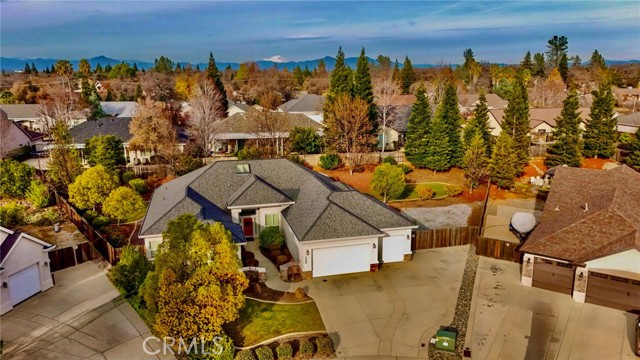
Property Location and Similar Properties
- MLS#: OC25014417 ( Single Family Residence )
- Street Address: 3600 Laver Court
- Viewed: 3
- Price: $695,000
- Price sqft: $253
- Waterfront: Yes
- Wateraccess: Yes
- Year Built: 2007
- Bldg sqft: 2752
- Bedrooms: 4
- Total Baths: 3
- Full Baths: 2
- 1/2 Baths: 1
- Garage / Parking Spaces: 3
- Days On Market: 403
- Additional Information
- County: SHASTA
- City: Redding
- Zipcode: 96002
- District: Shasta Union
- Provided by: eXp Realty of California Inc
- Contact: Wendy Wendy

- DMCA Notice
-
DescriptionNestled in a cul de sac with only 4 neighbors and close to the Redding airpot with access to shopping, Sun Oaks Tennis Courts, and scenic trails, this charming home offers a blend of comfort and convenience with a dual A/C system. Newer roof (installed approx. 5 years). 3 Car PolyTek coated garage floor is spacious. Open concept designed home features granite countertops in the kitchen, seamlessly connecting to the ideal media room or gathering place for entertaining. Formal dining and living areas offer flexibility for various needs, while the cozy see through fireplace between rooms adds warmth and ambiance. Step outside to your backyard oasis, complete with a generous patio cover and dual ceiling fans, making it an ideal spot for outdoor relaxation. The home also includes a gated RV and boat parking perfect for your big toys! There's even potential to build a workshop, ADU, or install a pool and plenty of space left in the backyard with this ALMOST HALF ACRE PROPERTY! DON'T MISS THIS BEAUTIFUL EXPANSIVE HOME come call this place home!
Features
Appliances
- Built-In Range
- Dishwasher
- Electric Oven
- Disposal
- Gas Cooktop
- Microwave
- Range Hood
- Refrigerator
- Water Heater
Architectural Style
- Traditional
Assessments
- None
- Unknown
Association Fee
- 0.00
Commoninterest
- None
Common Walls
- No Common Walls
Construction Materials
- Stucco
Cooling
- Central Air
- Dual
Country
- US
Days On Market
- 132
Door Features
- French Doors
- Sliding Doors
Eating Area
- Breakfast Counter / Bar
- Family Kitchen
- Dining Room
Electric
- Electricity - On Property
- Standard
Entry Location
- Front walkway
Exclusions
- Seller's personal items/furnishings
Fencing
- Wood
Fireplace Features
- Family Room
- Living Room
Foundation Details
- Slab
Garage Spaces
- 3.00
Heating
- Central
- Fireplace(s)
- Natural Gas
Inclusions
- Appliances in kitchen including fridge and if buyer is interested: washer & dryer in laundry room and fridge in garage
Interior Features
- Ceiling Fan(s)
- Crown Molding
- Granite Counters
- High Ceilings
- Open Floorplan
- Pantry
- Recessed Lighting
- Unfurnished
Laundry Features
- Electric Dryer Hookup
- Individual Room
- Inside
- Washer Hookup
Levels
- One
Living Area Source
- Assessor
Lockboxtype
- See Remarks
- SentriLock
Lot Features
- 0-1 Unit/Acre
- Back Yard
- Cul-De-Sac
- Sloped Down
- Front Yard
- Landscaped
- Lawn
- Lot 10000-19999 Sqft
- Park Nearby
- Sprinkler System
- Sprinklers In Front
- Sprinklers In Rear
- Sprinklers Timer
- Yard
Parcel Number
- 110370047000
Parking Features
- Direct Garage Access
- Driveway
- Paved
- Driveway Up Slope From Street
- Garage
- Garage Faces Front
- Garage - Three Door
- Garage Door Opener
Patio And Porch Features
- Covered
- Patio Open
- Slab
Pool Features
- None
Postalcodeplus4
- 9556
Property Type
- Single Family Residence
Property Condition
- Turnkey
Road Frontage Type
- City Street
Road Surface Type
- Paved
Roof
- Asphalt
School District
- Shasta Union
Security Features
- Carbon Monoxide Detector(s)
- Fire Sprinkler System
- Smoke Detector(s)
Sewer
- Public Sewer
Spa Features
- None
Subdivision Name Other
- Clover Creek Estates
Utilities
- Electricity Connected
- Natural Gas Connected
- Sewer Connected
- Water Connected
View
- None
Virtual Tour Url
- https://www.wellcomemat.com/mls/54fbb27aa26b1lvno
Water Source
- Public
Window Features
- Blinds
Year Built
- 2007
Year Built Source
- Public Records

- Xavier Gomez, BrkrAssc,CDPE
- RE/MAX College Park Realty
- BRE 01736488
- Fax: 714.975.9953
- Mobile: 714.478.6676
- salesbyxavier@gmail.com



