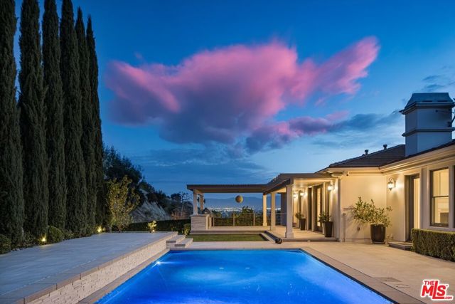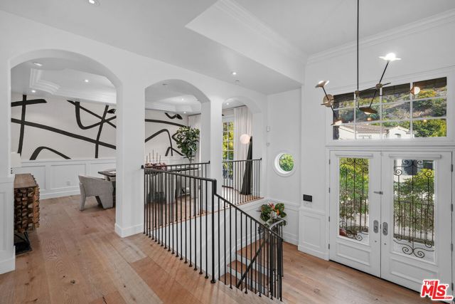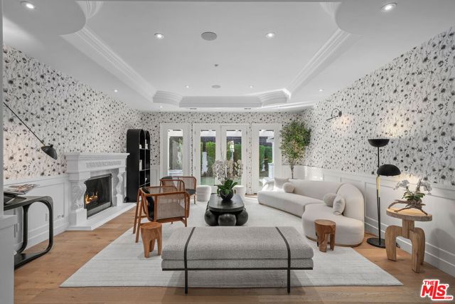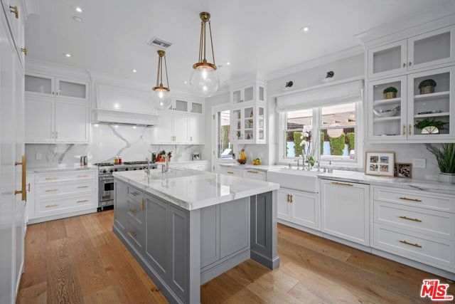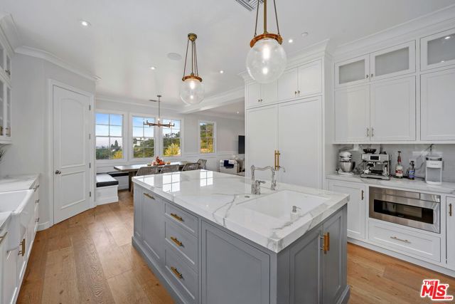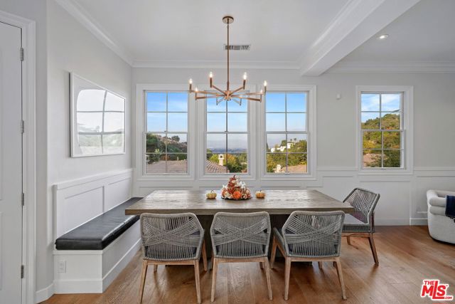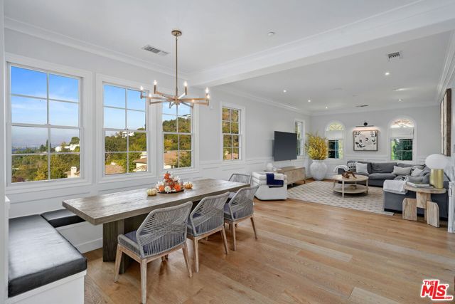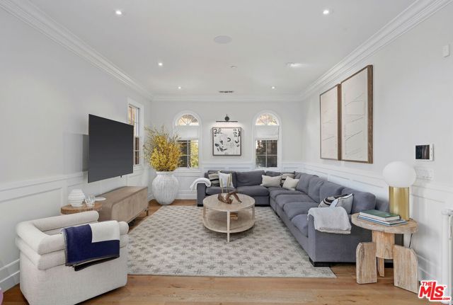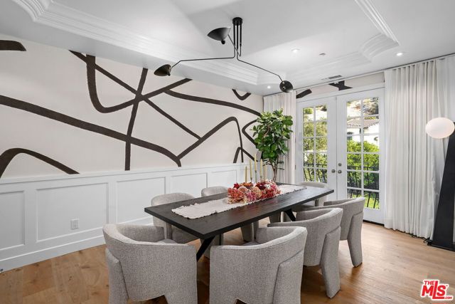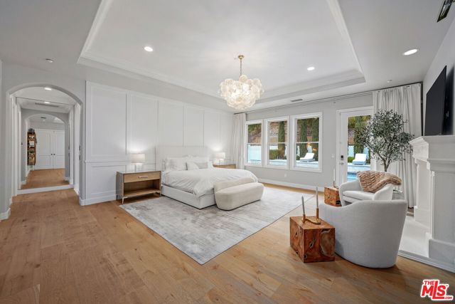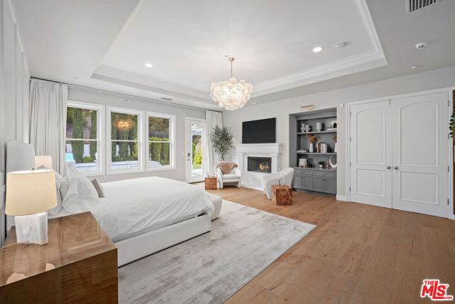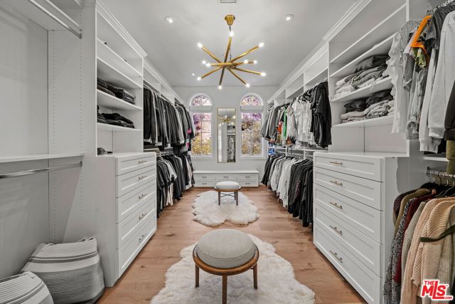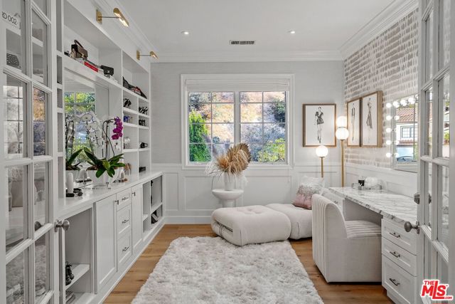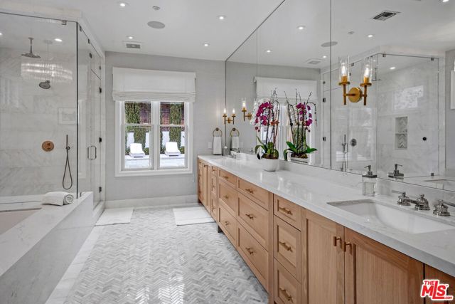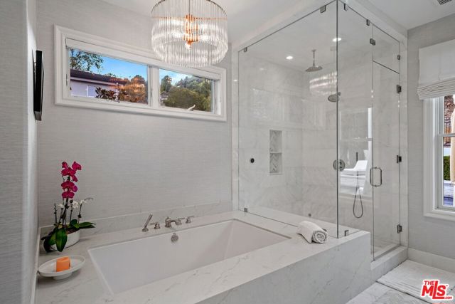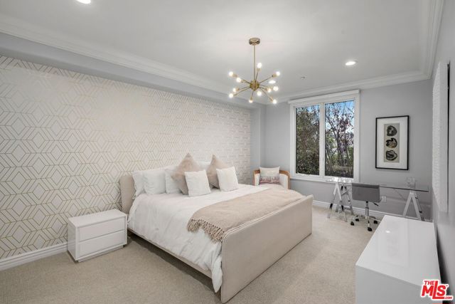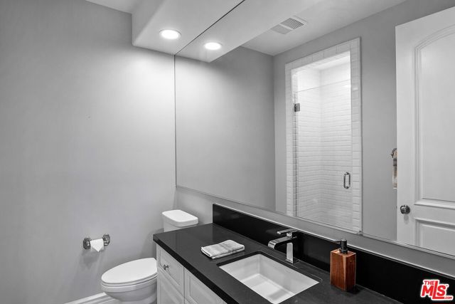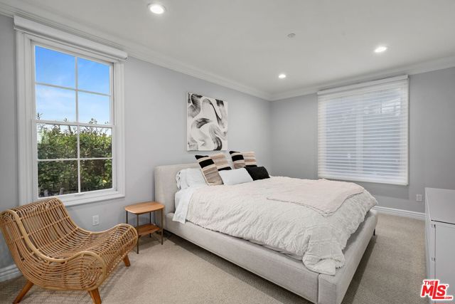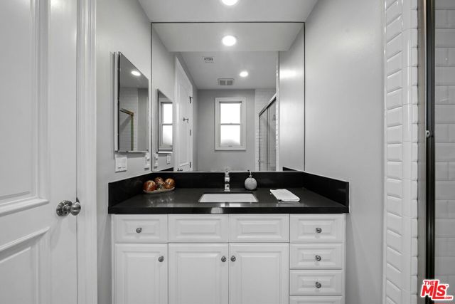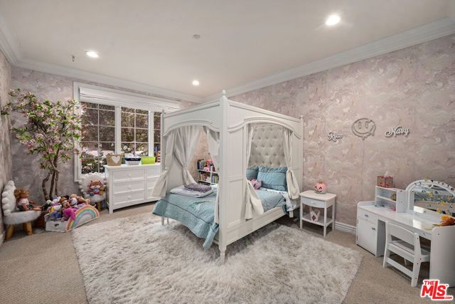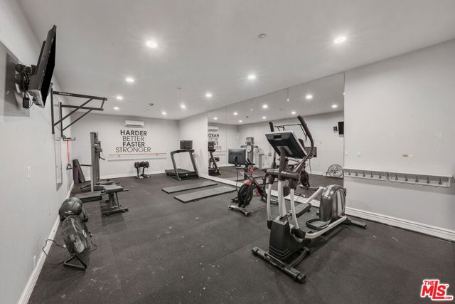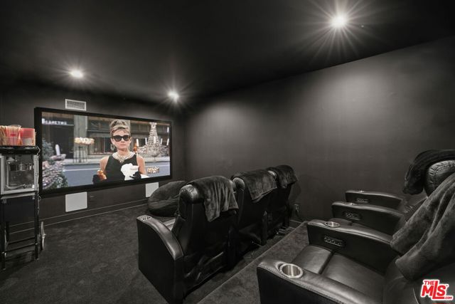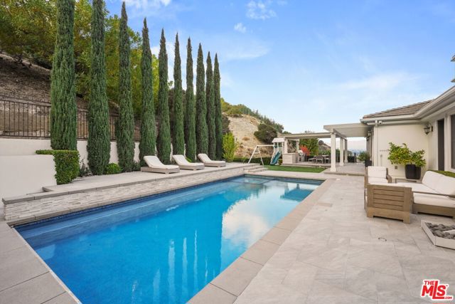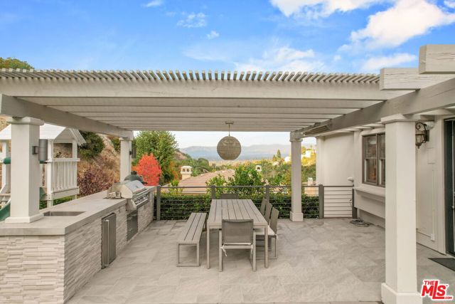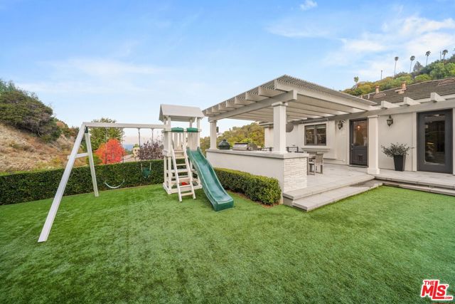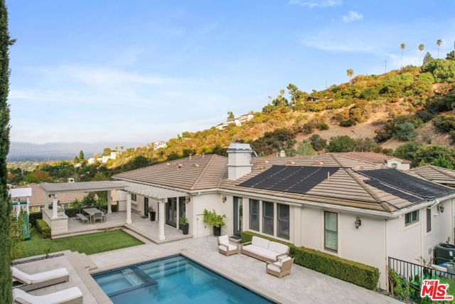Contact Xavier Gomez
Schedule A Showing
3685 Benedict Canyon Lane, Sherman Oaks, CA 91423
Priced at Only: $5,500,000
For more Information Call
Mobile: 714.478.6676
Address: 3685 Benedict Canyon Lane, Sherman Oaks, CA 91423
Property Photos
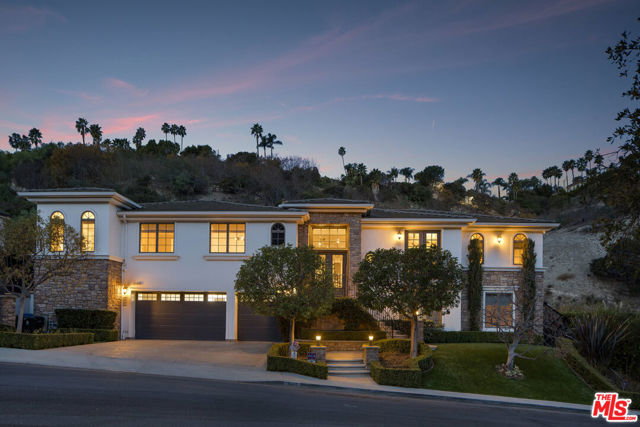
Property Location and Similar Properties
- MLS#: 25487473 ( Single Family Residence )
- Street Address: 3685 Benedict Canyon Lane
- Viewed: 3
- Price: $5,500,000
- Price sqft: $950
- Waterfront: Yes
- Wateraccess: Yes
- Year Built: 2005
- Bldg sqft: 5791
- Bedrooms: 5
- Total Baths: 5
- Full Baths: 5
- Garage / Parking Spaces: 6
- Days On Market: 209
- Additional Information
- County: LOS ANGELES
- City: Sherman Oaks
- Zipcode: 91423
- Provided by: Douglas Elliman of California, Inc.
- Contact: Heather Heather

- DMCA Notice
-
DescriptionSet within the exclusive enclave of "The Benedict Collection" at the southern tip of Sherman Oaks, this secluded estate stands as one of just seven residences at the culmination of a tranquil cul de sac. Offering breathtaking vistas of the San Fernando Valley and the majestic San Gabriel Mountains, this meticulous home seamlessly blends timeless elegance with the contemporary allure of indoor outdoor living. This residence is a haven of sophistication, boasting a harmonious fusion of traditional accents and modern conveniences. From the inviting wide plank European White Oak flooring to the bespoke wrought ironwork, every detail exudes luxury. Adorned with gorgeous fixtures and lighting, the residence is also equipped with cutting edge smart home technology for seamless living. An entertainer's dream, the formal living room flows effortlessly onto the manicured back lawn and pool deck, offering an ideal setting for both refined gatherings and casual relaxation. The Chef's kitchen is a culinary masterpiece, featuring custom cabinetry, large countertops, and top of the line appliances. A sunlit breakfast area overlooks sweeping views of the Valley, while the adjacent poolside dining pergola provides a captivating backdrop for al fresco dining, complete with a full outdoor kitchen. The primary suite epitomizes tranquility, boasting a fireplace, private office/sitting room, and a lavish spa style bathroom adorned in marble. A vast family room, movie theater and a guest bedroom with an en suite bath complete the main level, while the lower level hosts a versatile playroom/den, mirrored gym, laundry, and three additional en suite bedrooms. Outdoors, the impeccably landscaped backyard unveils a solar heated Pebble Tec pool, complemented by a spacious lounging deck and water efficient landscaping. With its unrivaled views, prime location, and meticulous craftsmanship, this extraordinary residence redefines luxury living at its finest.
Features
Appliances
- Barbecue
- Dishwasher
- Disposal
- Microwave
- Refrigerator
- Built-In
- Gas Cooktop
- Oven
- Range
- Range Hood
Architectural Style
- Traditional
Association Fee
- 100.00
Association Fee Frequency
- Monthly
Common Walls
- No Common Walls
Cooling
- Central Air
Country
- US
Eating Area
- Breakfast Counter / Bar
- Dining Room
- In Kitchen
Fireplace Features
- Living Room
Flooring
- Wood
Garage Spaces
- 2.00
Heating
- Central
Laundry Features
- Washer Included
- Dryer Included
- Individual Room
Levels
- Two
Living Area Source
- Appraiser
Lot Features
- Front Yard
- Back Yard
Parcel Number
- 2272035006
Parking Features
- Garage
- Private
- Driveway
- Direct Garage Access
- Garage - Two Door
- Street
- Guest
Pool Features
- In Ground
- Heated
- Pool Cover
- Private
Postalcodeplus4
- 4678
Property Type
- Single Family Residence
Sewer
- Other
Spa Features
- Private
- In Ground
- Heated
View
- Canyon
- City Lights
- Mountain(s)
- Trees/Woods
- Valley
Year Built
- 2005
Year Built Source
- Assessor
Zoning
- LARE40

- Xavier Gomez, BrkrAssc,CDPE
- RE/MAX College Park Realty
- BRE 01736488
- Mobile: 714.478.6676
- Fax: 714.975.9953
- salesbyxavier@gmail.com



