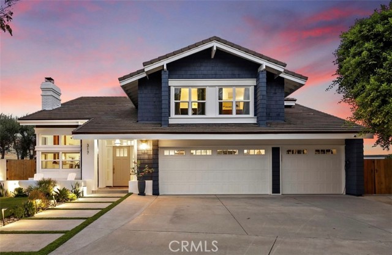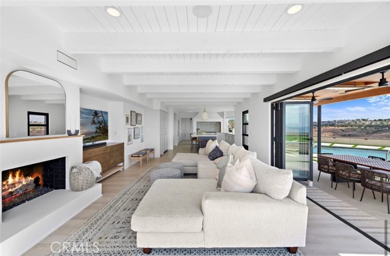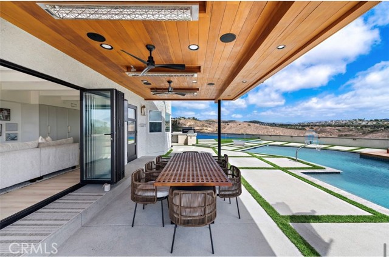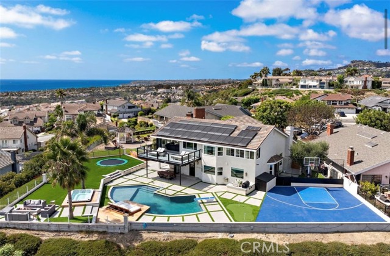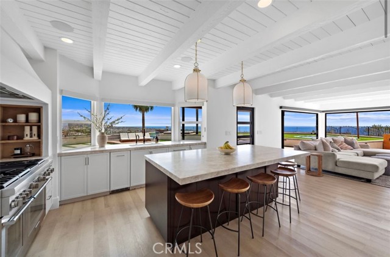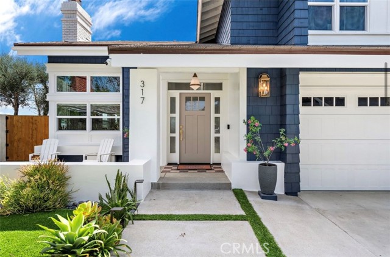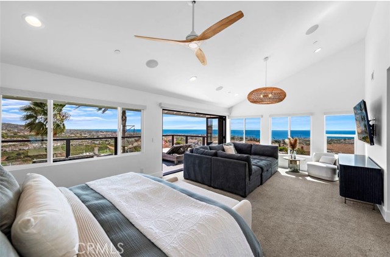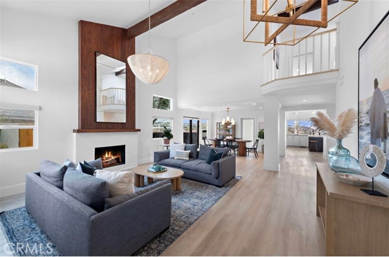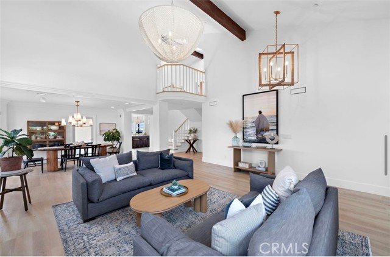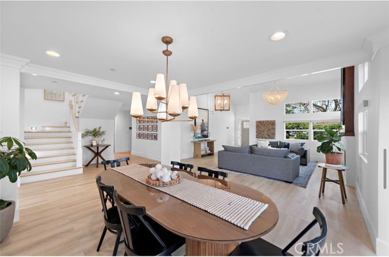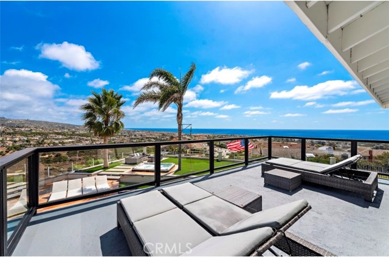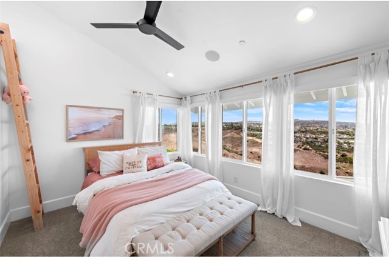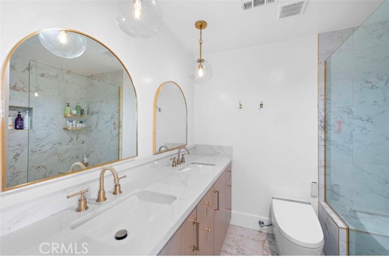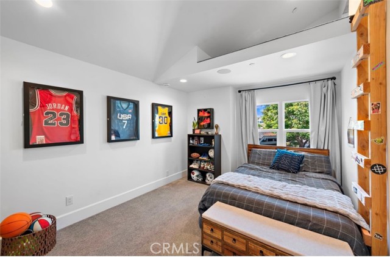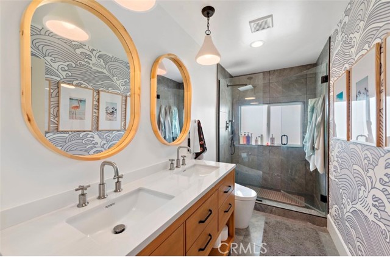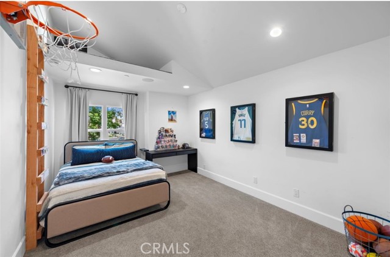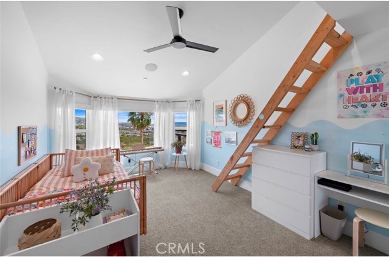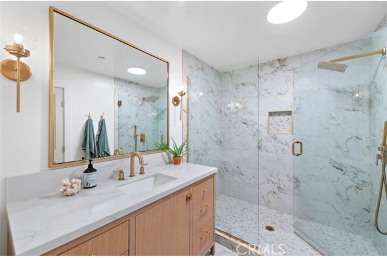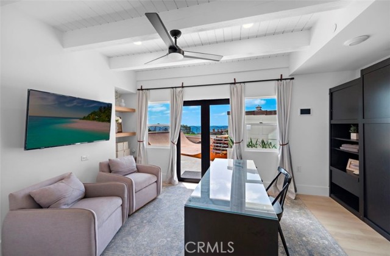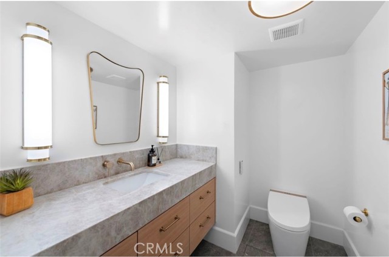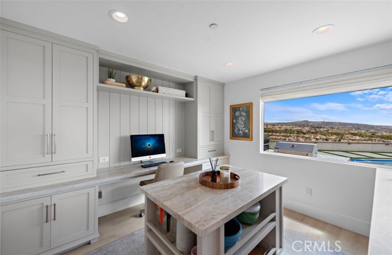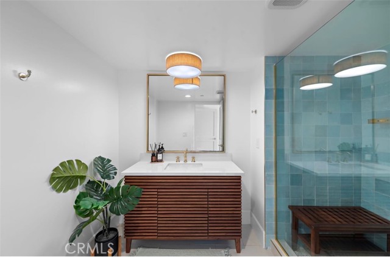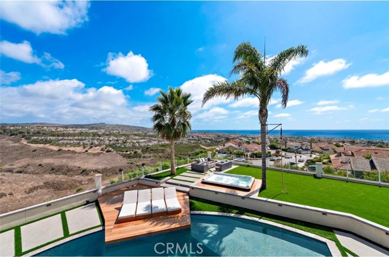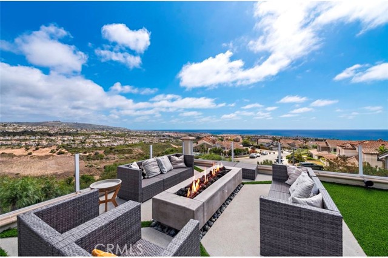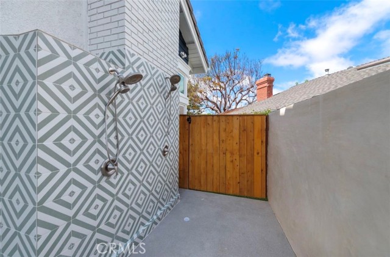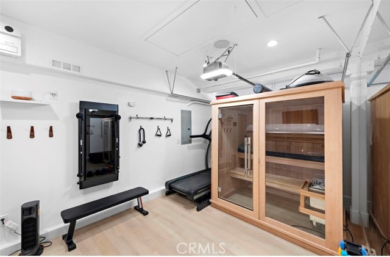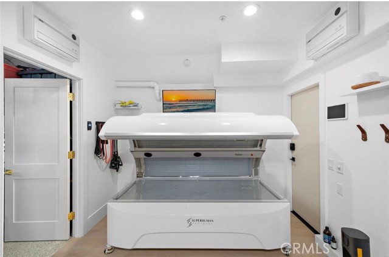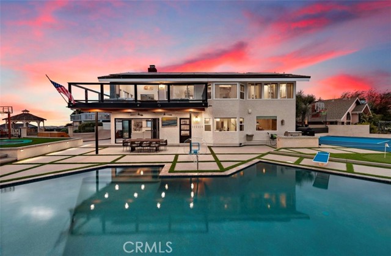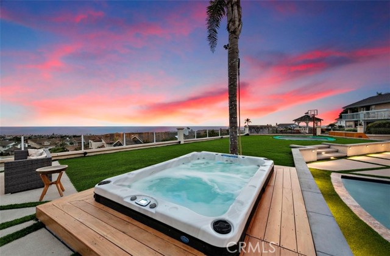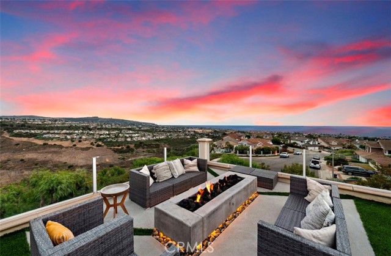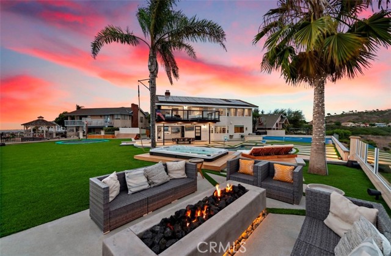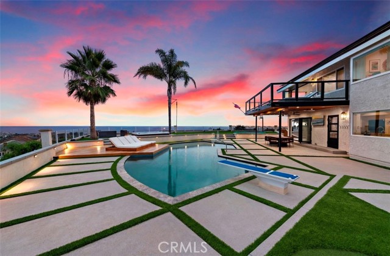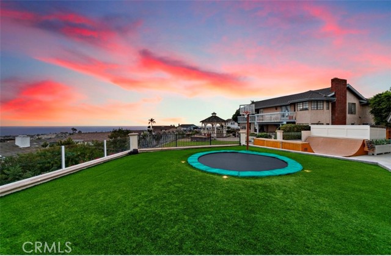Contact Xavier Gomez
Schedule A Showing
317 Calle Corral, San Clemente, CA 92673
Priced at Only: $4,499,500
For more Information Call
Mobile: 714.478.6676
Address: 317 Calle Corral, San Clemente, CA 92673
Property Photos
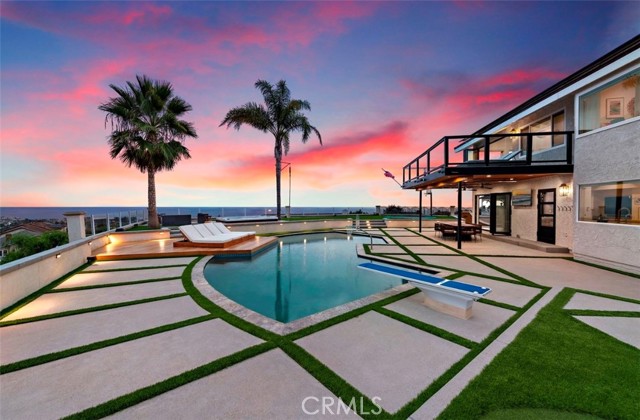
Property Location and Similar Properties
- MLS#: OC25017003 ( Single Family Residence )
- Street Address: 317 Calle Corral
- Viewed: 6
- Price: $4,499,500
- Price sqft: $1,102
- Waterfront: Yes
- Wateraccess: Yes
- Year Built: 1981
- Bldg sqft: 4084
- Bedrooms: 6
- Total Baths: 5
- Full Baths: 4
- 1/2 Baths: 1
- Garage / Parking Spaces: 8
- Days On Market: 329
- Additional Information
- County: ORANGE
- City: San Clemente
- Zipcode: 92673
- Subdivision: Other (othr)
- District: Capistrano Unified
- High School: SANCLE
- Provided by: CENTURY 21 Affiliated
- Contact: Shane Shane

- DMCA Notice
-
DescriptionStep into the pinnacle of luxury California living with this rare one of a kind, extraordinary view property! Perched up high on one of the most coveted oversized cul de sac lots in all of San Clemente, this home offers the most breathtaking panoramic views of the Pacific Ocean and the surrounding valleys. This offering is a rare gem designed for those who value both tranquility and sophistication, and unmatched Ocean Views. Boasting 6 beds, 4.5 baths with a luxurious pool & spa, basketball court, putting green, fire pit, and multiple lounging areas. Also includes a half pipe skateboarding ramp & so much more. Every inch of this outdoor oasis has been thoughtfully curated to maximize relaxation and entertainment, creating your very own private resort. Endless charm, with high end finishes and custom details throughout. Sunlight pours into every room, effortlessly connecting indoor and outdoor living spaces. Whether you're watching boats sail on the Pacific, soaking in nightly sunsets, or marveling at firework displays, this home offers an unparalleled coastal lifestyle. Situated at the end of a serene cul de sac, this home has been completely reimagined from the studs up. Thoughtfully expanded and meticulously Renovated, it now boasts an exquisite blend of modern luxury and timeless coastal charm. Upgrades include, but are not limited to: Complete interior and exterior renovation which includes new Electrical, New 400 Amp Electrical Panel, All New Solar system Paid Off, New PEX Plumbing, New Exterior and Interior Doors, New Flooring, New Bathrooms, New Kitchen with Thermador appliances, All Custom Cabinets, New Fire Sprinkler System, Surround Sound, New Patio, New Hardscape, New Landscape, All New Paint, Fully Resurfaced Pool, All New Landscape Lighting, New Sports Court, Third Garage Converted to Gym featuring Sauna, New Windows, New Accordion Doors, Alarm System, Exterior Cameras, Pebble Ice, BBQ, Smoker, New Sports Court, New Turf, Leveled Backyard Entirely and Rebuilt, New Garage Doors. Tesla chargers added to both sides of the garage, Bike casita, and charging for all electric bikes, Double outdoor shower, surf racks for surfboards. Description doesn't do it justice. This property is a must see for yourself!
Features
Accessibility Features
- 2+ Access Exits
- 32 Inch Or More Wide Doors
Appliances
- 6 Burner Stove
- Barbecue
- Built-In Range
- Convection Oven
- Dishwasher
- Double Oven
- Electric Oven
- Freezer
- Disposal
- Gas Oven
- Gas Range
- Gas Cooktop
- Gas Water Heater
- Ice Maker
- Microwave
- Range Hood
- Recirculated Exhaust Fan
- Refrigerator
- Self Cleaning Oven
Architectural Style
- Cape Cod
Assessments
- Unknown
Association Amenities
- Hiking Trails
Association Fee
- 216.00
Association Fee Frequency
- Monthly
Carport Spaces
- 0.00
Commoninterest
- Planned Development
Common Walls
- No Common Walls
Construction Materials
- Cedar
- Drywall Walls
- Ducts Professionally Air-Sealed
- Glass
- Stucco
- Wood Siding
Cooling
- Central Air
- Electric
- ENERGY STAR Qualified Equipment
- High Efficiency
- SEER Rated 13-15
Country
- US
Days On Market
- 160
Direction Faces
- North
Door Features
- ENERGY STAR Qualified Doors
Eating Area
- Dining Room
Electric
- 220 Volts For Spa
- 220 Volts in Garage
- 220 Volts in Laundry
- Standard
Entry Location
- north facing door
Exclusions
- Red light therapy bed
Fencing
- Excellent Condition
- Stucco Wall
Fireplace Features
- Dining Room
- Family Room
Flooring
- Laminate
- Tile
Foundation Details
- Slab
Garage Spaces
- 2.00
Heating
- Central
- Forced Air
- Natural Gas
High School
- SANCLE
Highschool
- San Clemente
Interior Features
- Balcony
- Beamed Ceilings
- Built-in Features
- Ceiling Fan(s)
- Chair Railings
- Crown Molding
- Furnished
- High Ceilings
- Home Automation System
- In-Law Floorplan
- Open Floorplan
- Pull Down Stairs to Attic
- Quartz Counters
- Recessed Lighting
- Stone Counters
- Storage
- Two Story Ceilings
- Wired for Data
- Wired for Sound
Laundry Features
- Dryer Included
- Electric Dryer Hookup
- Individual Room
- Upper Level
- Washer Included
Levels
- Two
Living Area Source
- Assessor
Lockboxtype
- None
Lot Features
- 0-1 Unit/Acre
- Back Yard
- Cul-De-Sac
- Desert Back
- Front Yard
- Garden
- Landscaped
- Patio Home
- Sprinklers Drip System
- Sprinklers In Front
Other Structures
- Sauna Private
- Shed(s)
- Sport Court Private
- Workshop
Parcel Number
- 68015118
Parking Features
- Built-In Storage
- Driveway
- Concrete
- Garage
- Oversized
Patio And Porch Features
- Concrete
- Covered
- Deck
- Patio Open
Pool Features
- Private
- Diving Board
- Gunite
- Heated
- Gas Heat
- In Ground
- Tile
Postalcodeplus4
- 3037
Property Type
- Single Family Residence
Property Condition
- Turnkey
Road Frontage Type
- City Street
Roof
- Concrete
- Tile
Rvparkingdimensions
- none
School District
- Capistrano Unified
Security Features
- Carbon Monoxide Detector(s)
- Closed Circuit Camera(s)
- Fire and Smoke Detection System
- Fire Sprinkler System
- Security Lights
- Security System
- Smoke Detector(s)
Sewer
- Public Sewer
Spa Features
- Above Ground
- Heated
Subdivision Name Other
- Coral Pointe
Uncovered Spaces
- 6.00
Utilities
- Cable Connected
- Electricity Connected
- Natural Gas Connected
- Sewer Connected
View
- Canyon
- Catalina
- City Lights
- Coastline
- Ocean
- Pool
- Valley
Virtual Tour Url
- https://www.wellcomemat.com/mls/597ibd9e64991lvl3
Water Source
- Public
Window Features
- Double Pane Windows
- ENERGY STAR Qualified Windows
Year Built
- 1981
Year Built Source
- Public Records

- Xavier Gomez, BrkrAssc,CDPE
- RE/MAX College Park Realty
- BRE 01736488
- Mobile: 714.478.6676
- Fax: 714.975.9953
- salesbyxavier@gmail.com



