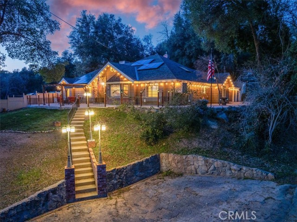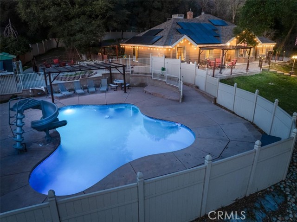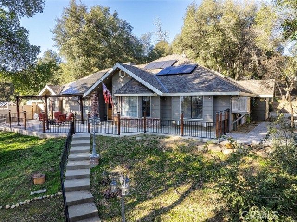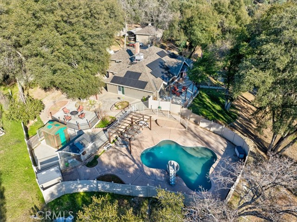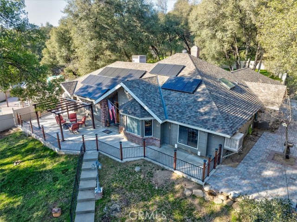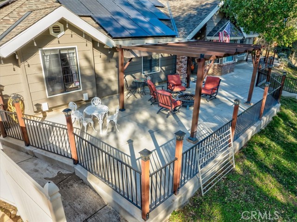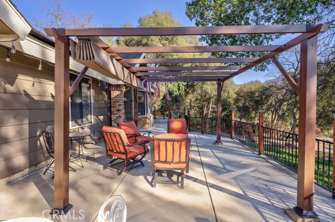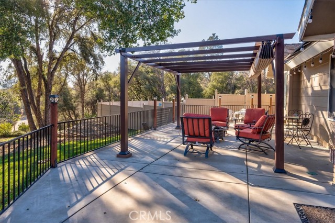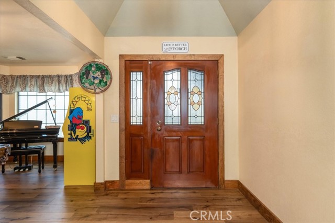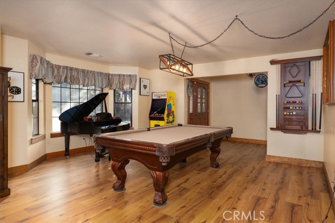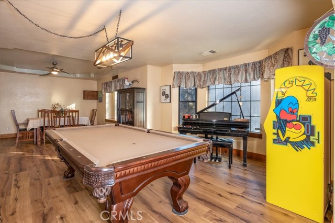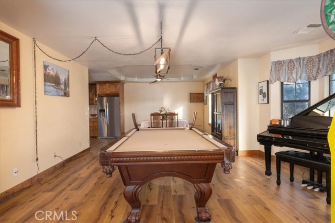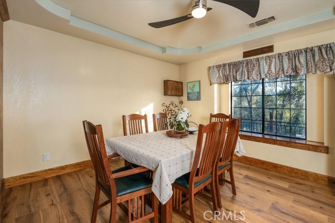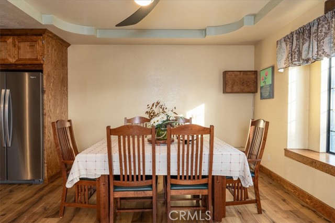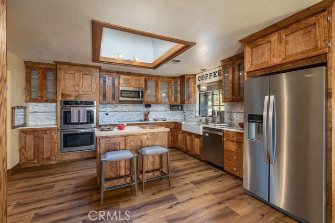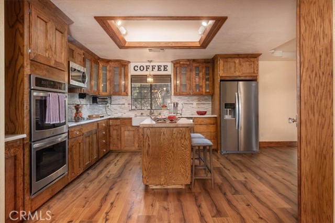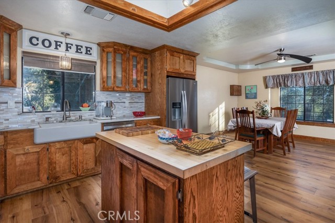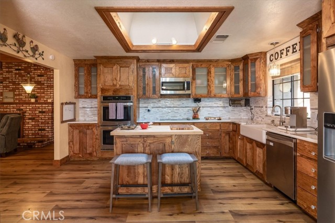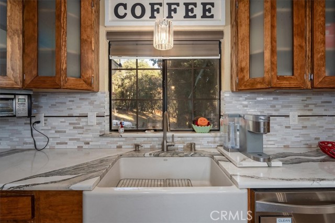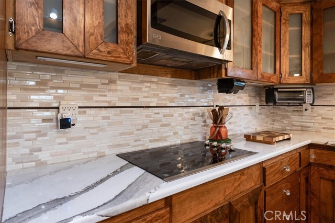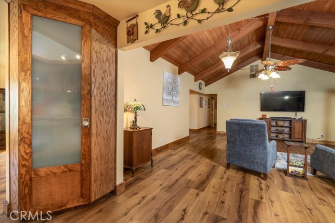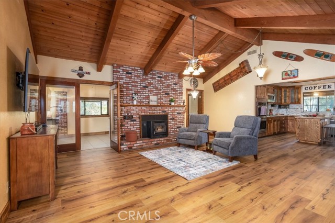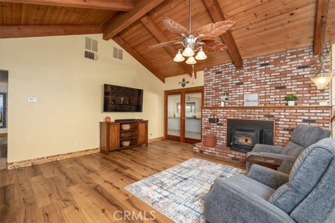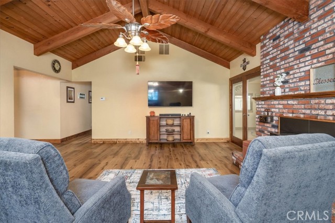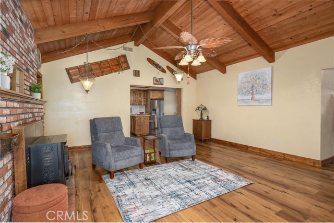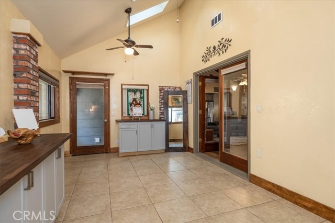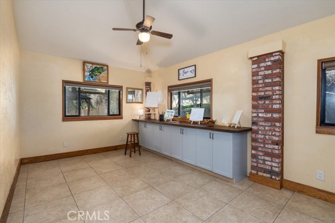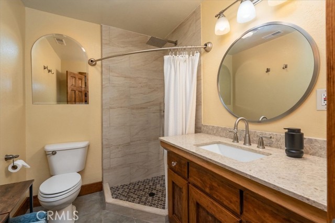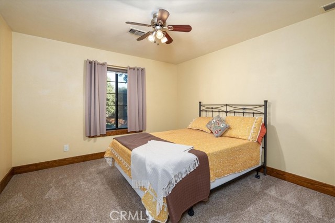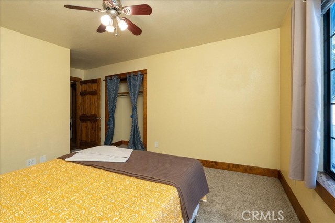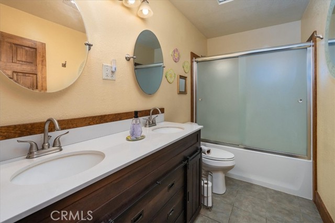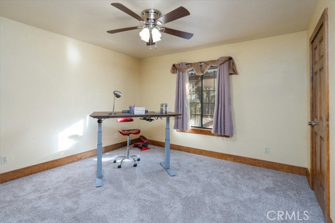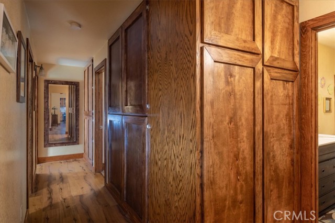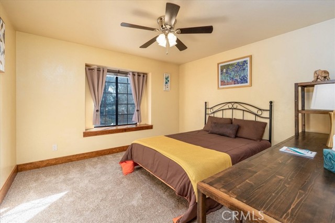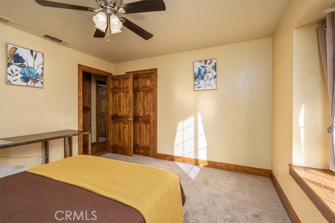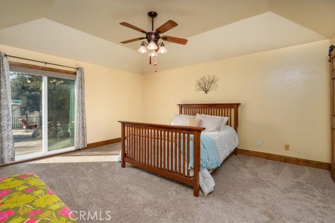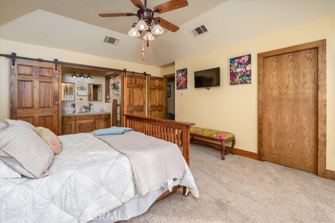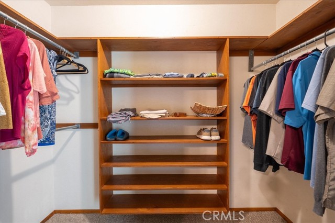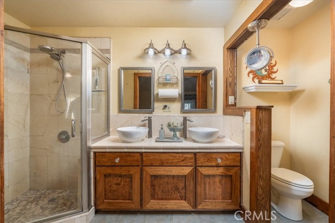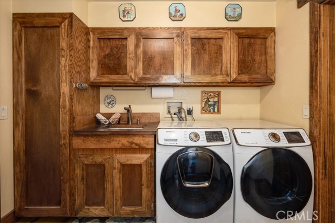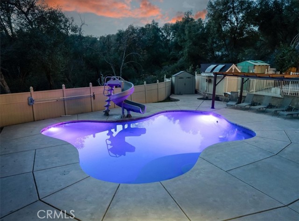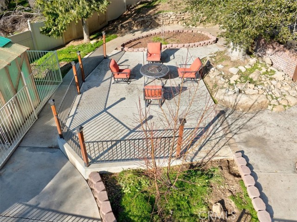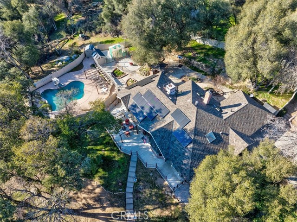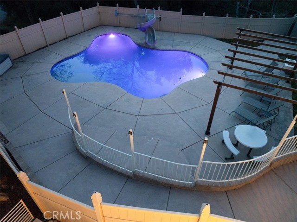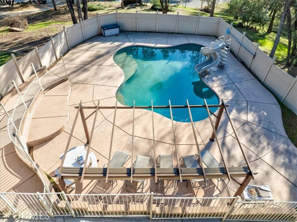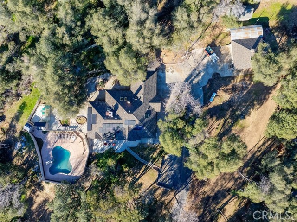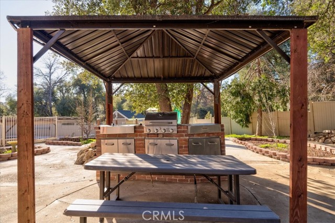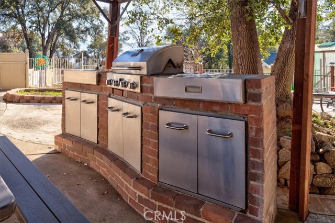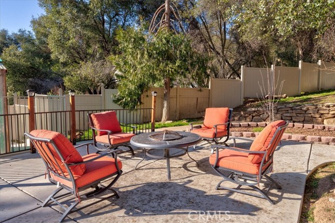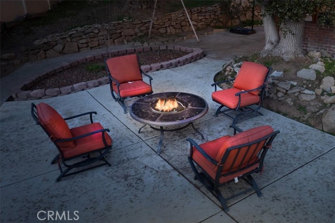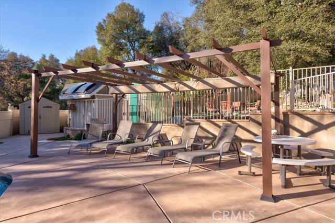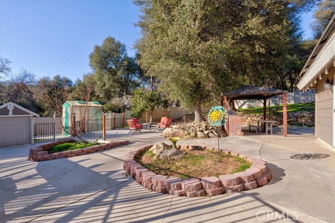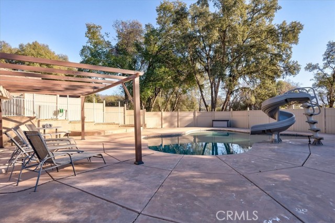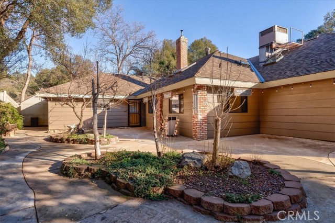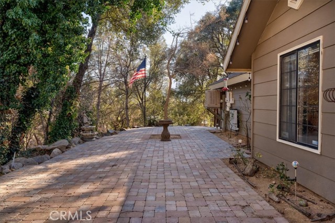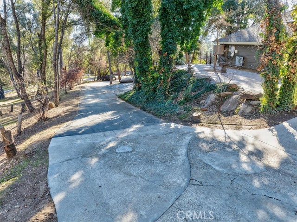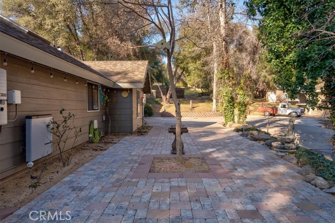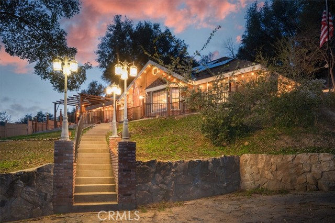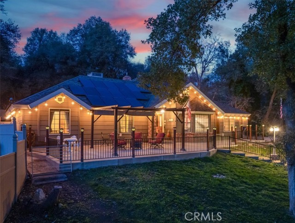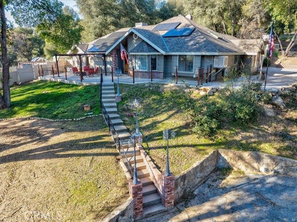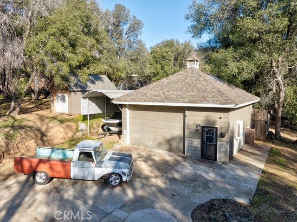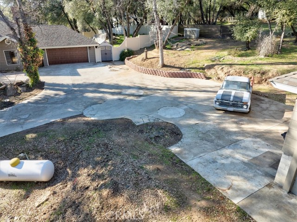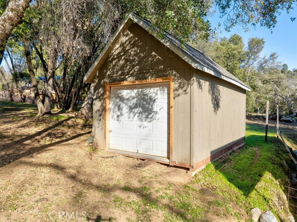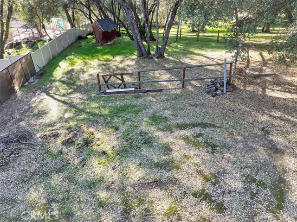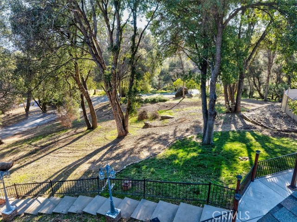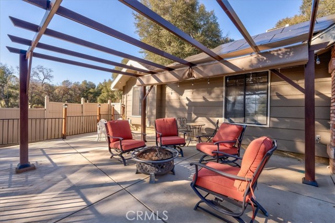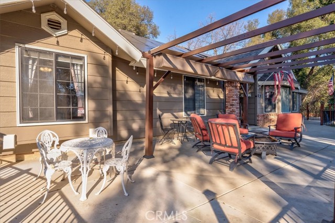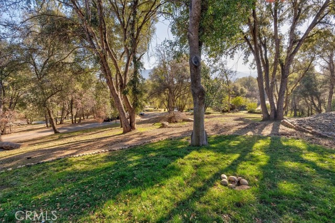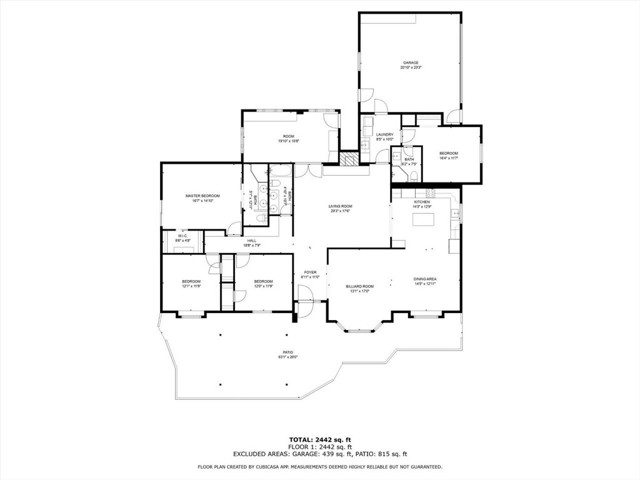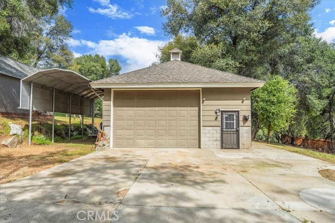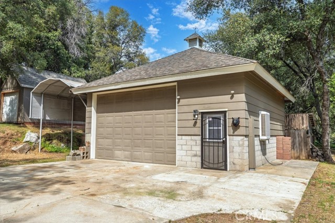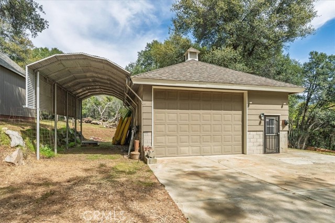Contact Xavier Gomez
Schedule A Showing
51793 Quail Ridge Road, Oakhurst, CA 93644
Priced at Only: $799,000
For more Information Call
Mobile: 714.478.6676
Address: 51793 Quail Ridge Road, Oakhurst, CA 93644
Property Photos
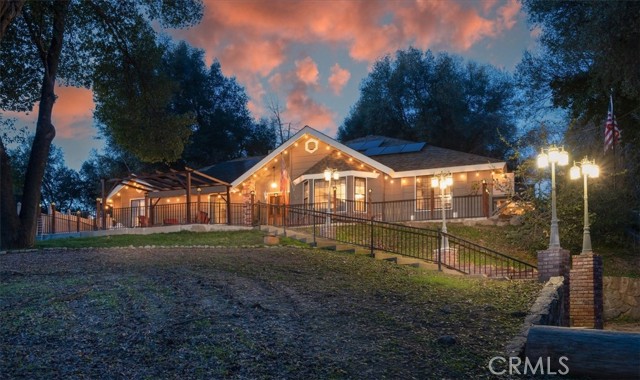
Property Location and Similar Properties
- MLS#: FR25017637 ( Single Family Residence )
- Street Address: 51793 Quail Ridge Road
- Viewed: 1
- Price: $799,000
- Price sqft: $285
- Waterfront: Yes
- Wateraccess: Yes
- Year Built: 1988
- Bldg sqft: 2800
- Bedrooms: 4
- Total Baths: 3
- Full Baths: 3
- Garage / Parking Spaces: 11
- Days On Market: 185
- Acreage: 2.29 acres
- Additional Information
- County: MADERA
- City: Oakhurst
- Zipcode: 93644
- District: Bass Lake Joint Union
- Elementary School: OAKHUR
- Middle School: OAKCRE2
- High School: YOSEMI
- Provided by: Century 21 Ditton Realty
- Contact: Shannon Shannon

- DMCA Notice
-
DescriptionWelcome to this stunning residence offering approximately 2,800 square feet of living space, complete with paid solar system and battery backup. Situated near Bass Lake and Yosemite in the picturesque region of Oakhurst, Ca.. This meticulously maintained property features four bedrooms and three bathrooms, seamlessly integrating modern comfort with thoughtful architectural design to provide an outstanding living experience. The focal point of the home is a recently remodeled kitchen (2022) outfitted with premium Cambria Quartz countertops, custom soft closing cabinetry, and a functional butcher block island, complemented by new appliances, making it an ideal environment for culinary activities. The interior exhibits unique character, skylights in many rooms, highlighted by a distinctive vaulted rough knotty pine ceiling in the family room, sculpted ceiling enhance the entryway, dining area, and primary bedroom, adding structural interest. For entertainment, the residence has a dedicated billiard room (with a regulation size pool table included) and a versatile game/art room. Outdoor amenities comprise a fenced freshwater pool featuring a water slide, perfect for leisure during the summer months. The landscaped grounds are thoughtfully designed, incorporating a greenhouse and a diverse selection of fruit bearing trees, including apricot, pear, Canadian Bing cherry, peach, and apple trees. The property is equipped with contemporary technology for energy efficiency and reliability, with year round climate control provided by a forced air heating/cooling system and an evaporative cooling unit. The roof, installed in 2017, boasts a 50 year warranty for long term durability. Additional practical features include RV parking with electrical hookups. The location strikes tranquility and accessibility, just minutes from Bass Lake and dining and shopping options in Oakhurst. Local amenities are easily accessible, Yosemite National Park just a 30 minute drive, making this property an ideal base for both everyday living and outdoor pursuits. Water well, septic and pest inspections are complete and favorable. Available upon request.
Features
Accessibility Features
- 2+ Access Exits
- 32 Inch Or More Wide Doors
- 36 Inch Or More Wide Halls
- Doors - Swing In
- Low Pile Carpeting
- No Interior Steps
- Parking
Appliances
- Barbecue
- Built-In Range
- Convection Oven
- Dishwasher
- Double Oven
- Electric Oven
- Electric Cooktop
- ENERGY STAR Qualified Appliances
- Microwave
- Range Hood
- Refrigerator
- Self Cleaning Oven
- Tankless Water Heater
- Vented Exhaust Fan
- Water Line to Refrigerator
Architectural Style
- Custom Built
Assessments
- Unknown
Association Fee
- 0.00
Commoninterest
- None
Common Walls
- No Common Walls
Construction Materials
- Hardboard
- HardiPlank Type
Cooling
- Central Air
- Dual
- Electric
- Evaporative Cooling
- Gas
- Zoned
Country
- US
Days On Market
- 104
Direction Faces
- Northeast
Door Features
- ENERGY STAR Qualified Doors
- French Doors
- Insulated Doors
- Sliding Doors
Eating Area
- Breakfast Counter / Bar
- In Family Room
- Dining Room
- In Kitchen
Electric
- 220 Volts in Garage
- 220 Volts in Laundry
- 220 Volts in Workshop
- 220 Volts
- Electricity - On Property
- Photovoltaics Seller Owned
Elementary School
- OAKHUR
Elementaryschool
- Oakhurst
Entry Location
- Ground Level
Exclusions
- Toaster oven in kitchen
Fencing
- Partial
Fireplace Features
- Family Room
- Pellet Stove
- Raised Hearth
Flooring
- Carpet
- Laminate
- Wood
Foundation Details
- Slab
Garage Spaces
- 4.00
Heating
- Central
- Forced Air
- Pellet Stove
- Propane
- Solar
High School
- YOSEMI
Highschool
- Yosemite
Inclusions
- Pool table
- appliances
- washer and dryer
Interior Features
- Beamed Ceilings
- Cathedral Ceiling(s)
- Ceiling Fan(s)
- Copper Plumbing Partial
- Crown Molding
- Granite Counters
- Living Room Deck Attached
- Open Floorplan
- Pantry
- Pull Down Stairs to Attic
- Storage
Laundry Features
- Dryer Included
- Electric Dryer Hookup
- Individual Room
- Washer Hookup
- Washer Included
Levels
- One
Living Area Source
- Public Records
Lockboxtype
- See Remarks
Lot Features
- Sloped Down
- Lot Over 40000 Sqft
- Rocks
- Sprinkler System
- Sprinklers Drip System
- Sprinklers In Front
- Sprinklers In Rear
- Sprinklers On Side
- Sprinklers Timer
- Utilities - Overhead
- Yard
Middle School
- OAKCRE2
Middleorjuniorschool
- Oak Creek
Other Structures
- Greenhouse
- Shed(s)
- Storage
Parcel Number
- 066231013
Parking Features
- Boat
- Direct Garage Access
- Driveway
- Asphalt
- Driveway - Combination
- Concrete
- Driveway Down Slope From Street
- Garage
- Garage Faces Side
- Garage - Two Door
- On Site
- Oversized
- Parking Space
- Private
- RV Access/Parking
- RV Covered
- RV Hook-Ups
- See Remarks
Patio And Porch Features
- Concrete
- Deck
- Enclosed
- Patio
- Front Porch
- Slab
Pool Features
- Private
- Fenced
- Gunite
- In Ground
- Permits
- Tile
Property Type
- Single Family Residence
Property Condition
- Turnkey
- Updated/Remodeled
Road Frontage Type
- City Street
Road Surface Type
- Paved
Roof
- Composition
Rvparkingdimensions
- 12x40
School District
- Bass Lake Joint Union
Security Features
- Carbon Monoxide Detector(s)
- Smoke Detector(s)
Sewer
- Conventional Septic
Spa Features
- None
Uncovered Spaces
- 7.00
Utilities
- Cable Available
- Cable Connected
- Electricity Connected
- Phone Available
- Phone Connected
- Propane
- Sewer Available
- Underground Utilities
- Water Available
- Water Connected
View
- Mountain(s)
- Neighborhood
- Trees/Woods
Virtual Tour Url
- https://my.matterport.com/show/?m=QMeiiV67UWF&mls=1
Water Source
- Private
- Well
Window Features
- Blinds
- Custom Covering
- Double Pane Windows
- ENERGY STAR Qualified Windows
- Skylight(s)
- Wood Frames
Year Built
- 1988
Year Built Source
- Assessor
Zoning
- RRS-2 1/2

- Xavier Gomez, BrkrAssc,CDPE
- RE/MAX College Park Realty
- BRE 01736488
- Mobile: 714.478.6676
- Fax: 714.975.9953
- salesbyxavier@gmail.com



