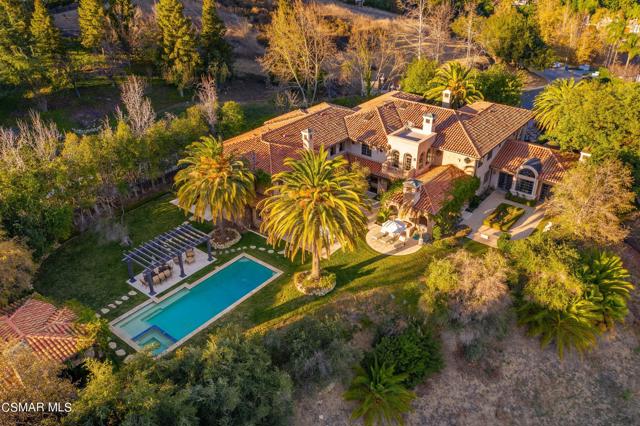Contact Xavier Gomez
Schedule A Showing
1101 Oak Mirage Place, Westlake Village, CA 91362
Priced at Only: $8,900,000
For more Information Call
Mobile: 714.478.6676
Address: 1101 Oak Mirage Place, Westlake Village, CA 91362
Property Photos

Property Location and Similar Properties
- MLS#: 225000397 ( Single Family Residence )
- Street Address: 1101 Oak Mirage Place
- Viewed: 10
- Price: $8,900,000
- Price sqft: $813
- Waterfront: No
- Year Built: 1991
- Bldg sqft: 10949
- Bedrooms: 8
- Total Baths: 11
- Full Baths: 9
- 1/2 Baths: 2
- Garage / Parking Spaces: 4
- Days On Market: 116
- Acreage: 1.41 acres
- Additional Information
- County: VENTURA
- City: Westlake Village
- Zipcode: 91362
- Subdivision: Country Club Estates Nr 785
- Provided by: Compass
- Contact: Team Team

- DMCA Notice
-
DescriptionSet on a tranquil 1.5 acre cul de sac lot, this Italian Villa in Westlake Village stands as one of the most sought after estates in the area. Designed for those who appreciate luxury living and entertaining, this European inspired residence offers incredible mountain views and ultimate privacy, all within the exclusive Country Club Estates community. With approximately 11,000 square feet of living space, the home seamlessly blends classic elegance with modern comforts.The grand formal living room welcomes you with soaring ceilings and ample natural light, while a cozy library offers a quiet retreat. The expansive gourmet kitchen, ideally located next to the family room, is a chef's dream. It features a distressed wood beamed coffered ceiling, custom copper accents, a full wet bar, and a wine cellar. A striking fireplace anchors the space, making it perfect for both casual family gatherings and formal entertaining. Adjacent to the kitchen, the formal dining room opens to a covered loggia, where you can enjoy a heated outdoor dining patio and a comfortable lounge area for year round entertaining.On the main level, you'll find a private apartment suite that offers a separate living space, kitchen, and bedroom, all with direct access to the backyard. It's the ideal set up for guests or multi generational living, providing both comfort and privacy.Up the grand staircase, the master retreat awaits spacious and serene, with a beautiful marble fireplace as its centerpiece. Two generous walk in closets provide ample storage, and the luxurious en suite bathrooms offer a spa like experience, complete with a soaking tub and separate sauna. This level also features four additional well sized secondary bedrooms, each with its own en suite bathroom, ensuring plenty of space for family and guests.Designed with Southern California's indoor/outdoor lifestyle in mind, the estate's expansive grounds include a separate casita/pool house, complete with a fireplace, kitchenette, and full bath perfect for poolside gatherings or as a guest retreat. Lush, manicured lawns surround the property, along with formal gardens that add beauty and privacy. The centerpiece of the backyard is a sparkling pool and spa, all set against a backdrop of breathtaking mountain views.This estate truly offers the best of California living, where every detail has been thoughtfully designed to provide both luxury and comfort. Whether enjoying intimate family time indoors or hosting large gatherings outdoors, this home offers the perfect setting for every occasion.
Features
Appliances
- Dishwasher
- Ice Maker
- Freezer
- Refrigerator
- Gas Cooking
- Double Oven
- Microwave
- Gas Water Heater
Architectural Style
- Mediterranean
- Custom Built
Association Amenities
- Guard
- Call for Rules
Association Fee
- 2950.00
Association Fee Frequency
- Quarterly
Baths Total
- 11
Common Walls
- No Common Walls
Construction Materials
- Stucco
Cooling
- Central Air
Eating Area
- Breakfast Counter / Bar
Electric
- 220 Volts in Laundry
Entry Location
- Main Level
Fencing
- Wrought Iron
Fireplace Features
- Gas
- Guest House
- Living Room
- Family Room
- Primary Bedroom
Flooring
- Carpet
- Wood
Garage Spaces
- 4.00
Heating
- Natural Gas
- Central
Interior Features
- 2 Staircases
- Crown Molding
- Bar
- Wet Bar
- Recessed Lighting
- Beamed Ceilings
- Pantry
Landleaseamount
- 0.00
Laundry Features
- Individual Room
Levels
- Two
Living Area Source
- Public Records
Lockboxtype
- None
Lot Features
- Irregular Lot
- Lawn
- Cul-De-Sac
Other Structures
- Guest House
Parcel Number
- 6800273085
Parking Features
- Garage - Two Door
Patio And Porch Features
- Concrete
- Patio Open
Pool Features
- Private
- Heated
- Gunite
- In Ground
Postalcodeplus4
- 5622
Property Type
- Single Family Residence
Roof
- Spanish Tile
Security Features
- Gated with Guard
Spa Features
- Gunite
- In Ground
- Heated
- Private
Subdivision Name Other
- Country Club Estates NR-785 - 785
View
- Mountain(s)
Views
- 10
Water Source
- Public
Year Built
- 1991
Year Built Source
- Assessor
Zoning
- RPD1.5

- Xavier Gomez, BrkrAssc,CDPE
- RE/MAX College Park Realty
- BRE 01736488
- Mobile: 714.478.6676
- Fax: 714.975.9953
- salesbyxavier@gmail.com


