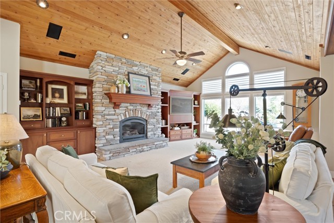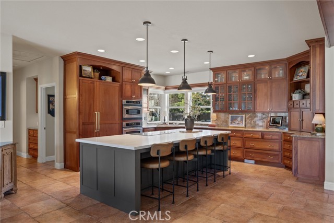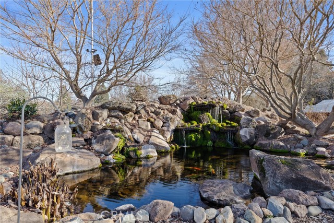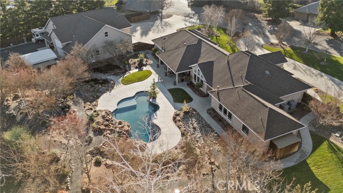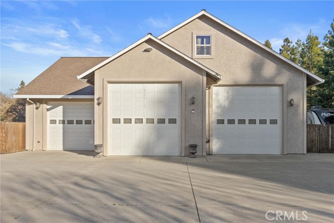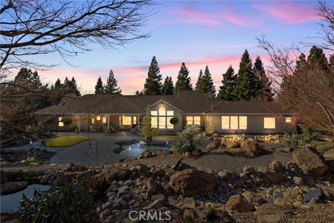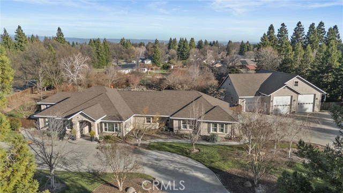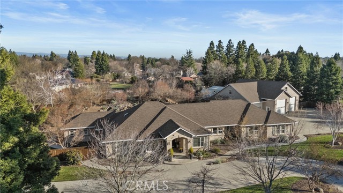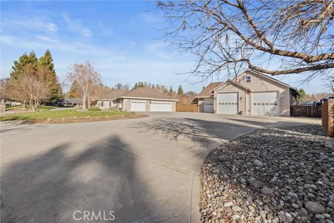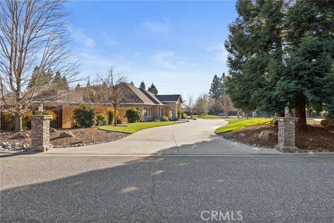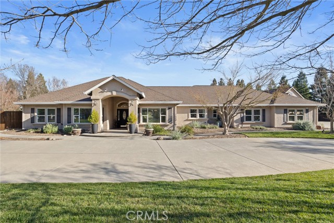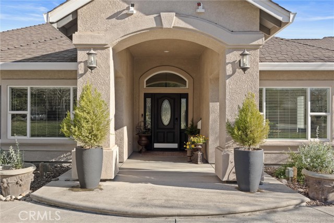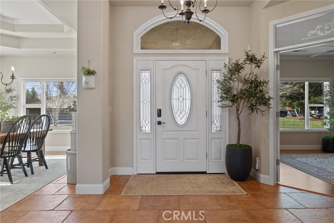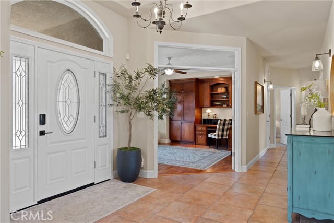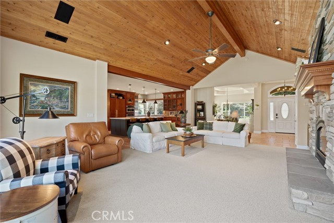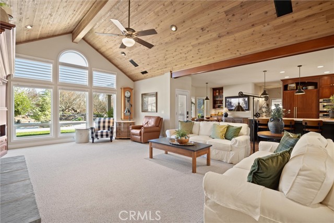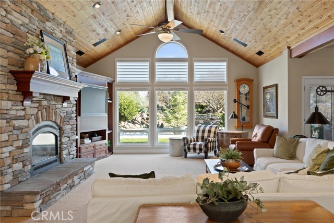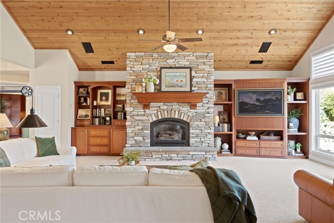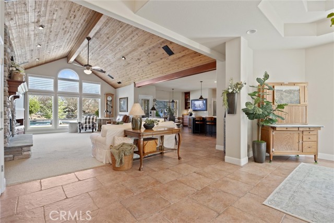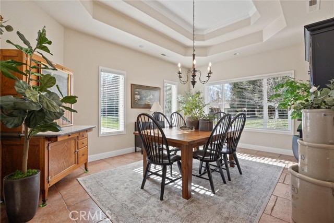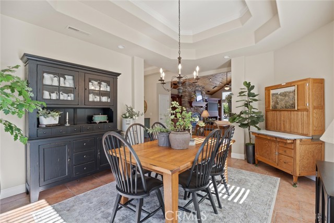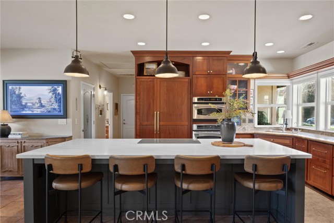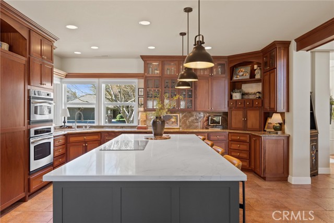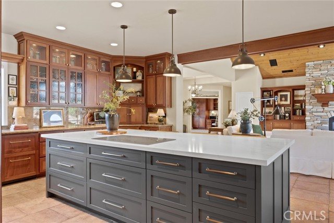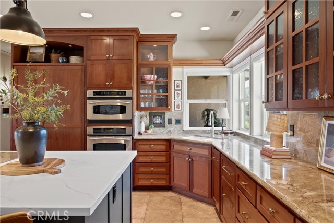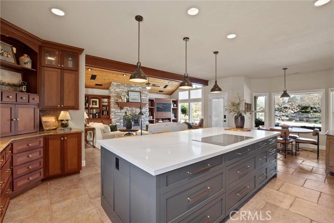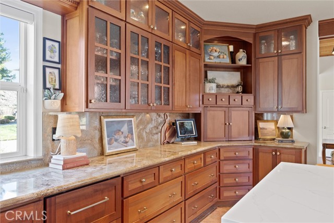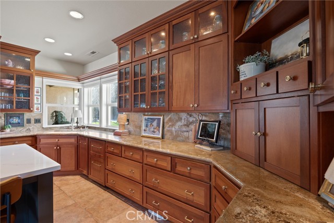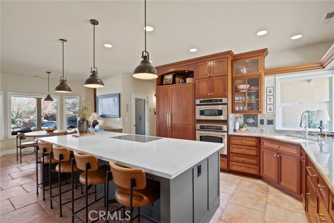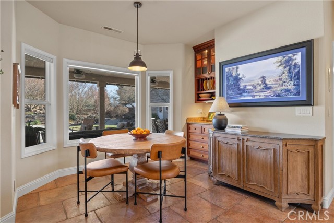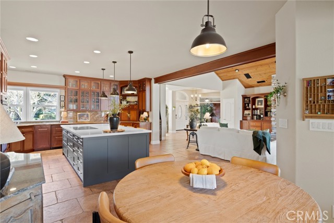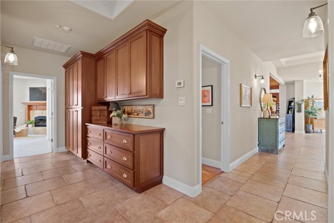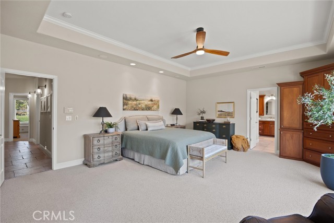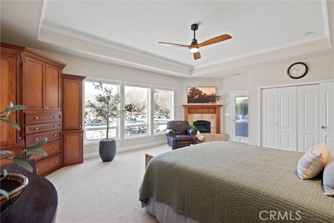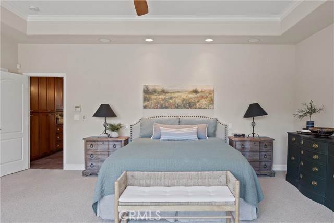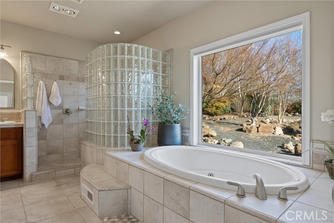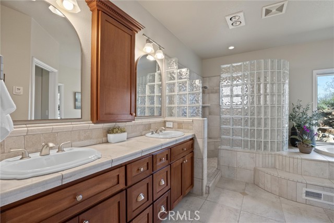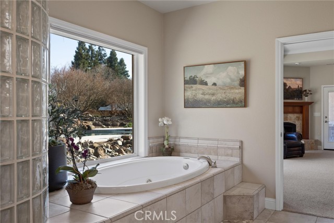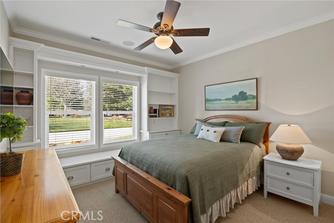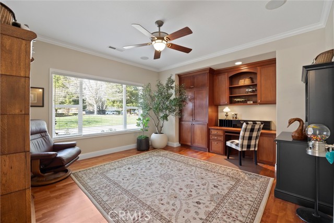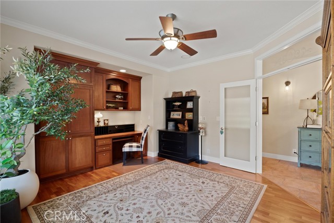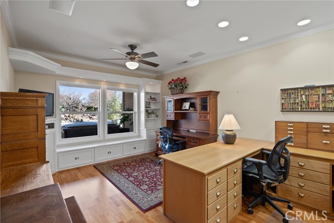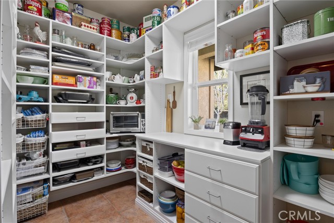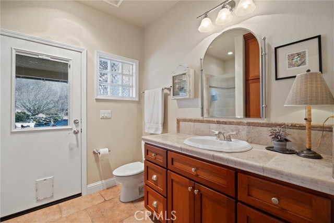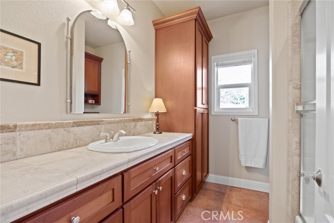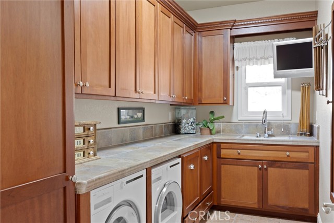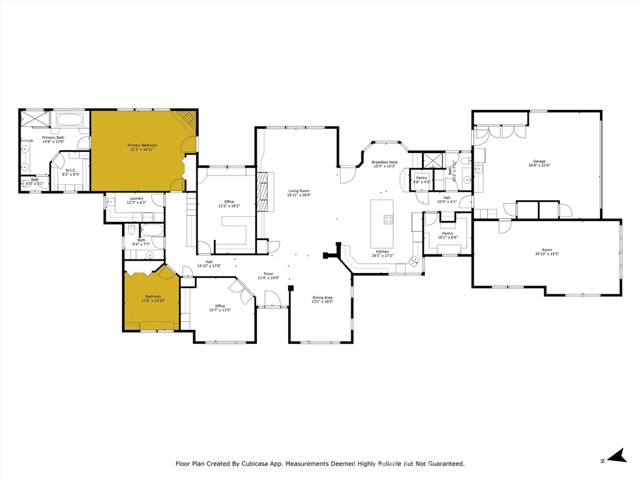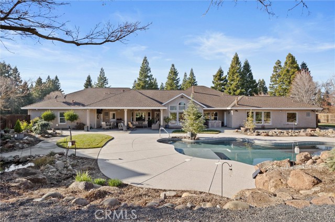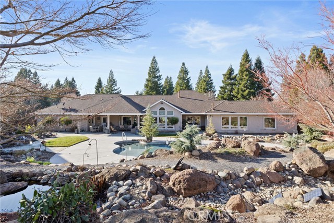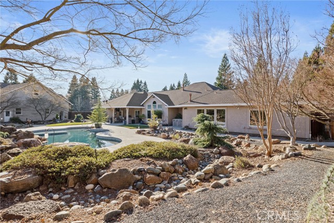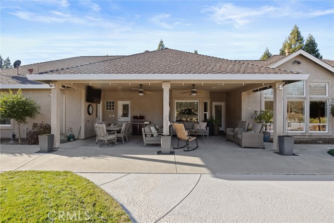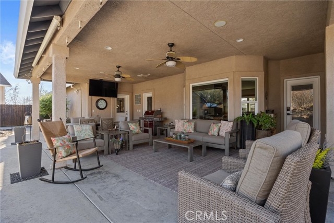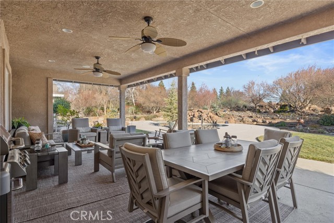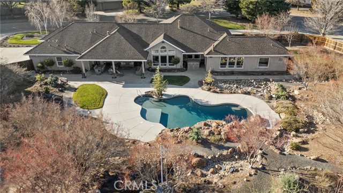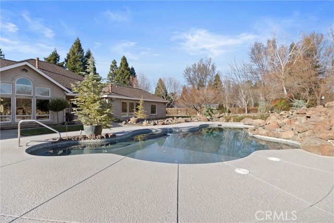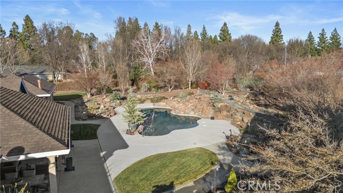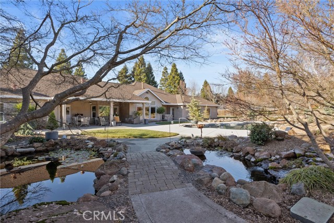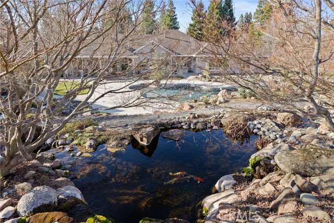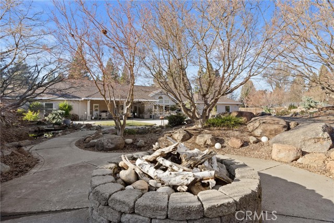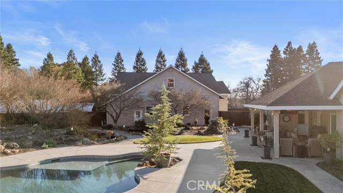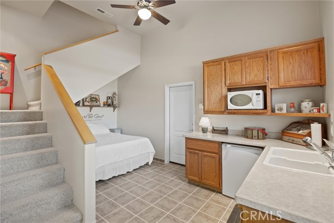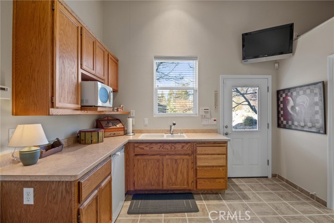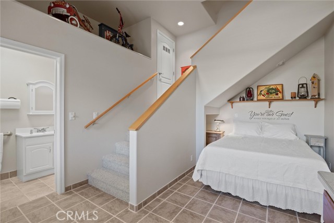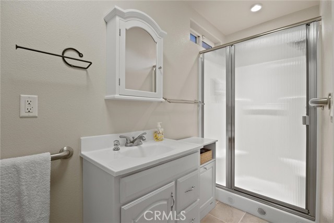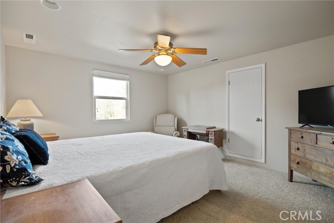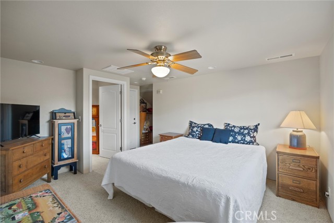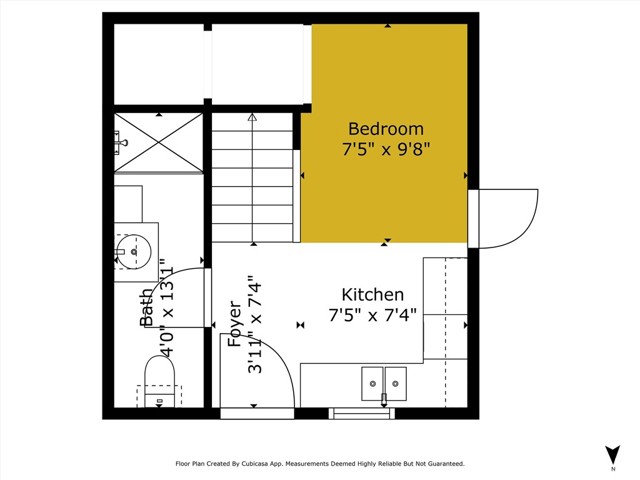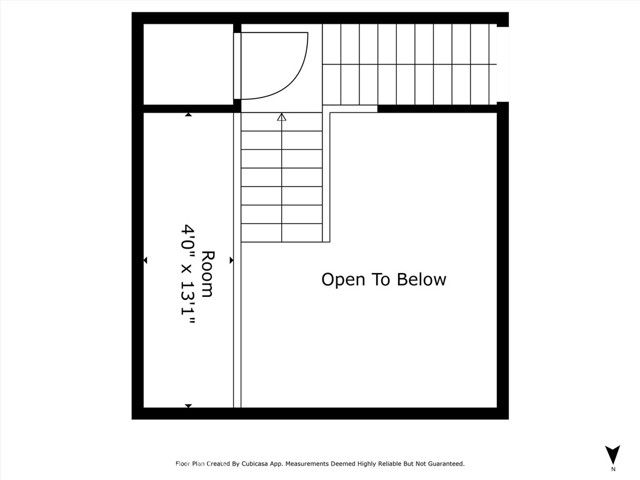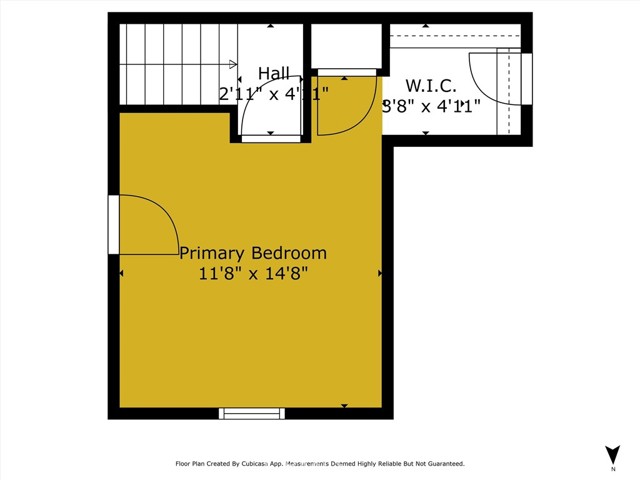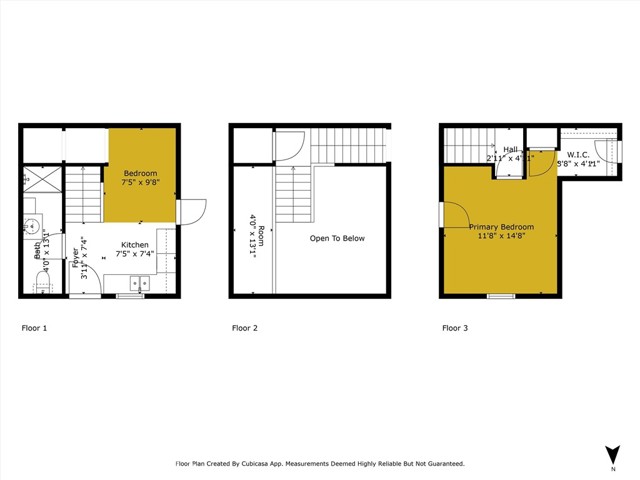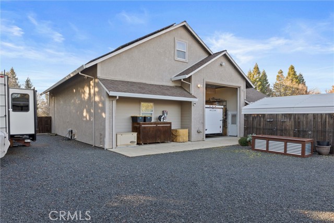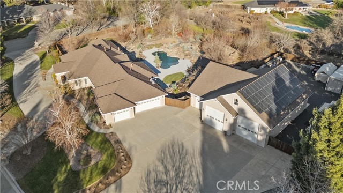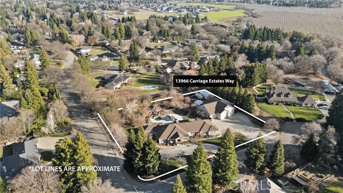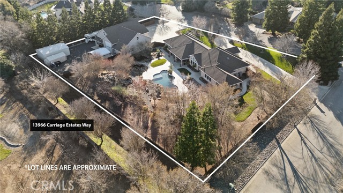Contact Xavier Gomez
Schedule A Showing
13966 Carriage Estates Way, Chico, CA 95973
Priced at Only: $1,865,000
For more Information Call
Mobile: 714.478.6676
Address: 13966 Carriage Estates Way, Chico, CA 95973
Property Photos
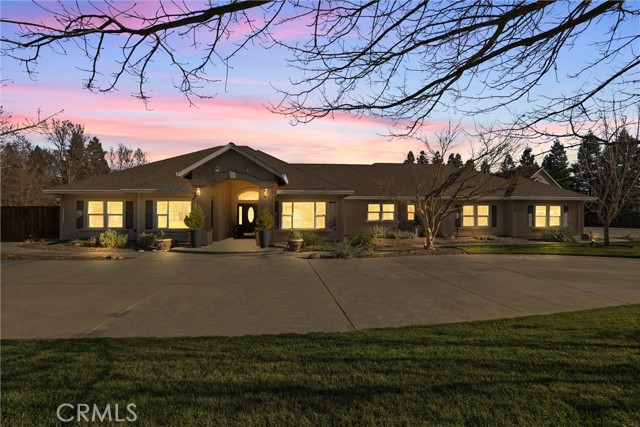
Property Location and Similar Properties
- MLS#: SN25018974 ( Single Family Residence )
- Street Address: 13966 Carriage Estates Way
- Viewed: 4
- Price: $1,865,000
- Price sqft: $491
- Waterfront: Yes
- Wateraccess: Yes
- Year Built: 2003
- Bldg sqft: 3795
- Bedrooms: 4
- Total Baths: 4
- Full Baths: 4
- Garage / Parking Spaces: 8
- Days On Market: 85
- Acreage: 1.33 acres
- Additional Information
- County: BUTTE
- City: Chico
- Zipcode: 95973
- District: Chico Unified
- Provided by: Thrive Real Estate Company
- Contact: Tamara Tamara

- DMCA Notice
-
DescriptionWelcome to your Dream Home: A Story of Luxury and Serenity! Nestled in a private and serene setting, this exceptional property is a harmonious blend of elegance, practicality, & tranquility. From the moment you arrive, the wide circular driveway welcomes you into a world of comfort & thoughtful design. Step inside and discover a home crafted for both beauty & functionality. The interior boasts seamless accessibility, with wide hallways & no steps, making every corner of the house easy to navigate. The heart of the home is the gourmet kitchen, where modern convenience meets classic charm. Soft close drawers, a stunning wood paneled Thermador refrigerator, a Bosch dishwasher, & an induction cooktop with easy clean features make cooking a pleasure. The heated floors provide an added touch of luxury, ensuring every step feels warm and inviting. The great room is a cozy retreat, with a gas fireplace & expansive windows that frame the breathtaking backyard. Just beyond the glass lies a tranquil oasis, complete with koi ponds, waterfalls, and lush landscaping that comes alive with hummingbirds, butterflies, & dragonflies. This is a space where mornings begin with coffee on the patio & evenings end with peaceful relaxation. The primary suite is a true haven, offering stunning views of the backyard & direct access to a hot tub ready patio. The en suite bathroom is a spa like escape, featuring a jacuzzi tub, & heated floors for ultimate comfort. Outdoors, the resort style beckons with a sparkling pool with a Baja shelf perfect for lounging in the sun, while the cascading waterfalls adds a tranquil ambiance. The expansive patio, equipped with misters, a natural gas hookup for a BBQ, & water access for an outdoor kitchen, is ideal for entertaining or simply enjoying the beauty around you. This property also includes a two bedroom ADU, perfect for guests or extended family, & a fully equipped shop that accommodates an RV, Trailer, or Boat! The shop features air compressor reels, hot water spigots, & a versatile attic space ready to be transformed into a game room, additional storage, or hobby room, the options are endless. With smart home features controlling sprinklers, irrigation, and pool systems, as well as a whole house generator & a robust well system delivering ample water, this property is as efficient as it is beautiful. This is more than a home it's a sanctuary designed for living life to the fullest. Schedule your private tour today!
Features
Accessibility Features
- None
Appliances
- Built-In Range
- Electric Oven
- Electric Cooktop
- ENERGY STAR Qualified Appliances
- Disposal
- Microwave
- Refrigerator
- Self Cleaning Oven
- Water Heater
Assessments
- Unknown
Association Fee
- 0.00
Commoninterest
- None
Common Walls
- No Common Walls
Cooling
- Central Air
- Whole House Fan
Country
- US
Door Features
- French Doors
Eating Area
- Breakfast Counter / Bar
- Breakfast Nook
- Dining Room
- Separated
Electric
- Photovoltaics on Grid
Fencing
- Wood
Fireplace Features
- Living Room
- Primary Bedroom
- Primary Retreat
- Gas
- Masonry
- Raised Hearth
Flooring
- Carpet
- Tile
Foundation Details
- Slab
Garage Spaces
- 8.00
Heating
- Central
- Fireplace(s)
- Natural Gas
- Radiant
Inclusions
- Range
- Oven
- Microwave
- Refrigerator
Interior Features
- Built-in Features
- Ceiling Fan(s)
- Coffered Ceiling(s)
- Crown Molding
- Granite Counters
- High Ceilings
- Open Floorplan
- Pantry
- Quartz Counters
- Recessed Lighting
- Storage
- Vacuum Central
- Wired for Sound
Laundry Features
- Gas & Electric Dryer Hookup
- Individual Room
- Inside
- Washer Hookup
Levels
- One
Living Area Source
- Assessor
Lockboxtype
- SentriLock
Lot Features
- Back Yard
- Cul-De-Sac
- Front Yard
- Landscaped
- Lawn
- Level with Street
- Rectangular Lot
- Sprinkler System
- Sprinklers Drip System
- Sprinklers In Front
- Sprinklers In Rear
- Sprinklers Timer
- Yard
Other Structures
- Guest House Detached
- Second Garage
- Second Garage Detached
- Storage
Parcel Number
- 047430034000
Parking Features
- Boat
- Carport
- Detached Carport
- Circular Driveway
- Direct Garage Access
- Driveway
- Concrete
- Driveway Level
- Garage
- Garage Faces Front
- Garage Faces Side
- Garage - Three Door
- Garage - Two Door
- Garage Door Opener
- Oversized
- Pull-through
- RV Access/Parking
- RV Garage
- RV Gated
- RV Hook-Ups
- Tandem Garage
- Workshop in Garage
Patio And Porch Features
- Covered
- Patio
- Slab
Pool Features
- Private
- Gunite
Postalcodeplus4
- 8942
Property Type
- Single Family Residence
Property Condition
- Turnkey
Road Frontage Type
- County Road
Road Surface Type
- Paved
Roof
- Composition
School District
- Chico Unified
Security Features
- Carbon Monoxide Detector(s)
- Fire and Smoke Detection System
- Smoke Detector(s)
- Wired for Alarm System
Sewer
- Conventional Septic
Spa Features
- None
Utilities
- Electricity Connected
- Natural Gas Connected
- Propane
View
- Neighborhood
- Trees/Woods
Water Source
- Well
Window Features
- Blinds
- Double Pane Windows
- Screens
Year Built
- 2003
Year Built Source
- Assessor
Zoning
- SR1

- Xavier Gomez, BrkrAssc,CDPE
- RE/MAX College Park Realty
- BRE 01736488
- Mobile: 714.478.6676
- Fax: 714.975.9953
- salesbyxavier@gmail.com



