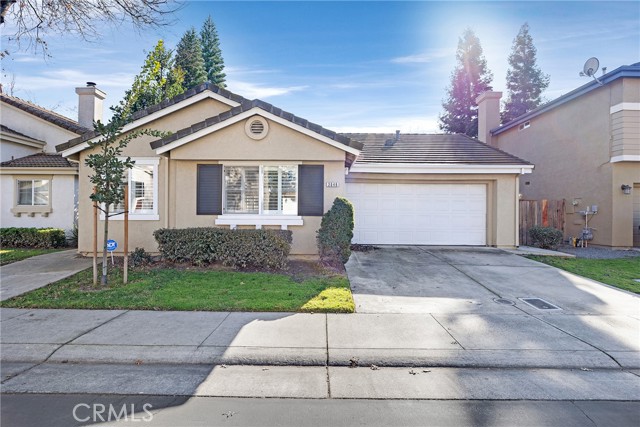Contact Xavier Gomez
Schedule A Showing
3646 Whispering Creek Circle, Stockton, CA 95219
Priced at Only: $444,900
For more Information Call
Mobile: 714.478.6676
Address: 3646 Whispering Creek Circle, Stockton, CA 95219
Property Photos

Property Location and Similar Properties
- MLS#: SW25019466 ( Single Family Residence )
- Street Address: 3646 Whispering Creek Circle
- Viewed: 3
- Price: $444,900
- Price sqft: $413
- Waterfront: Yes
- Wateraccess: Yes
- Year Built: 1995
- Bldg sqft: 1076
- Bedrooms: 3
- Total Baths: 2
- Full Baths: 2
- Garage / Parking Spaces: 2
- Days On Market: 67
- Additional Information
- County: SAN JOAQUIN
- City: Stockton
- Zipcode: 95219
- District: See Remarks
- High School: LINCOL
- Provided by: Coldwell Banker Realty
- Contact: Laura Laura

- DMCA Notice
-
DescriptionNestled in the desirable Applebrook gated community of Brookside, this welcoming home offers the perfect blend of comfort and style. Drive through the community's tree lined streets and arrive at a home that's bright, inviting, and designed for easy living. Step inside to an open floor plan that fills the space with natural light. The spacious living room features a cozy fireplace and access to the private backyard, ideal for relaxing or entertaining. The kitchen is truly stunning, with sleek white cabinets, granite countertops, and stainless steel appliances. It's a perfect spot for cooking and enjoying meals with family or friends, with a convenient breakfast bar and dining area. The private primary suite is a peaceful retreat, complete with a walk in closet and a stylish bathroom featuring a shower and linen closet. Two additional bedrooms offer lovely views of the mature trees outside. The home also includes a second bath with a tub over shower combo and a laundry area. Step outside to a private patio that's perfect for outdoor entertaining or just enjoying some downtime. Plus, the community offers fantastic amenities, including a clubhouse, pool, and parks, all just minutes away from schools, shopping, dining, and freeway access. Make this charming home yours today!
Features
Appliances
- Disposal
- Gas Range
- Microwave
- Refrigerator
Assessments
- Unknown
Association Amenities
- Pool
- Picnic Area
- Playground
- Sport Court
- Call for Rules
- Management
- Maintenance Front Yard
Association Fee
- 262.00
Association Fee Frequency
- Monthly
Commoninterest
- None
Common Walls
- No Common Walls
Cooling
- Central Air
Country
- US
Days On Market
- 46
Eating Area
- Breakfast Counter / Bar
- In Family Room
Entry Location
- MAIN LEVEL
Fencing
- Block
- Wood
Fireplace Features
- Family Room
Flooring
- Carpet
- Tile
Garage Spaces
- 2.00
Heating
- Central
High School
- LINCOL
Highschool
- Lincoln
Inclusions
- Washer
- Dryer
- Refrigerator
Interior Features
- Ceiling Fan(s)
- Granite Counters
- High Ceilings
- Open Floorplan
Laundry Features
- In Closet
Levels
- One
Living Area Source
- Assessor
Lockboxtype
- None
- Seller Providing Access
Lot Features
- Back Yard
- Front Yard
Parcel Number
- 11610012
Parking Features
- Driveway
- Garage - Two Door
Pool Features
- Association
Property Type
- Single Family Residence
School District
- See Remarks
Sewer
- Public Sewer
Spa Features
- Association
View
- None
Water Source
- Public
Year Built
- 1995
Year Built Source
- Assessor

- Xavier Gomez, BrkrAssc,CDPE
- RE/MAX College Park Realty
- BRE 01736488
- Mobile: 714.478.6676
- Fax: 714.975.9953
- salesbyxavier@gmail.com


