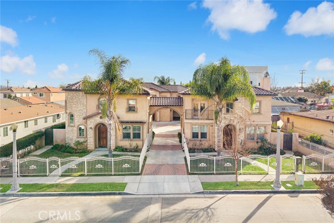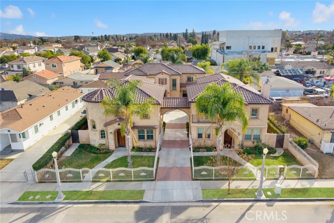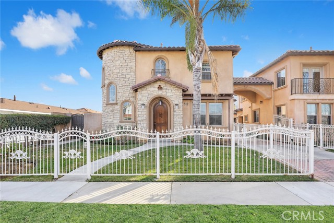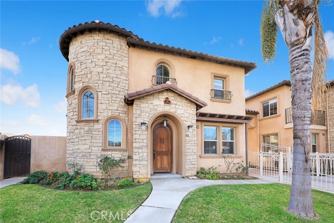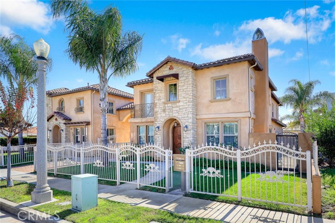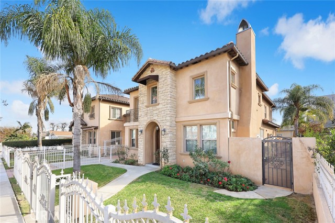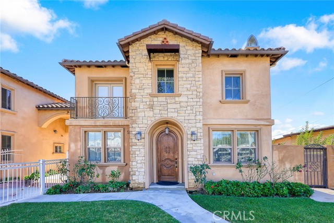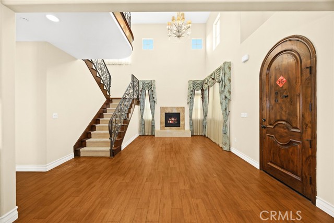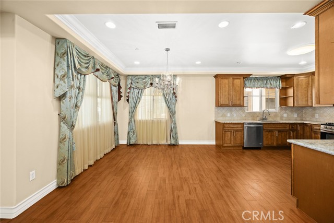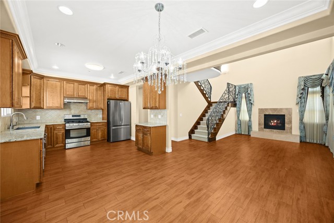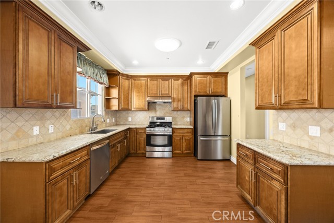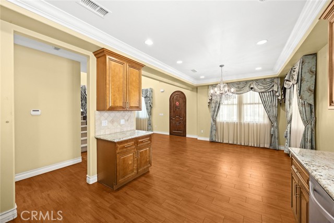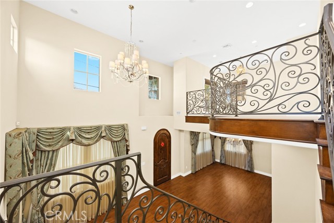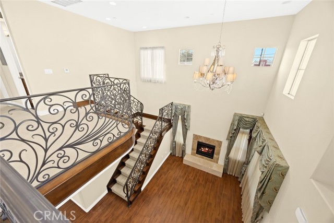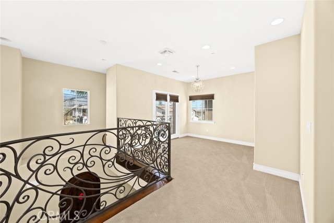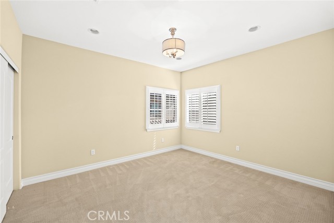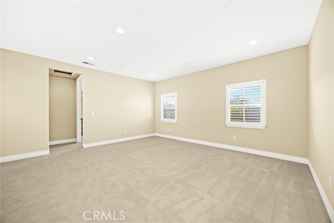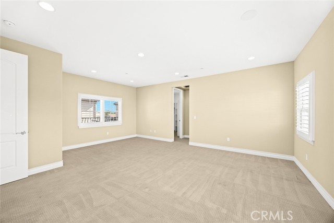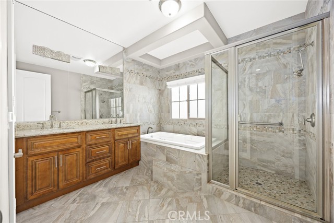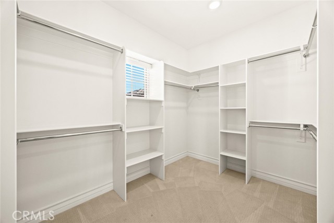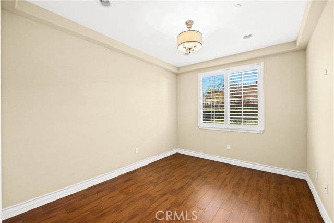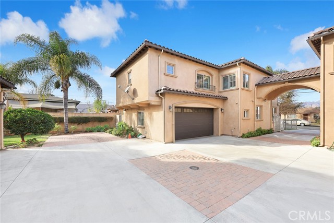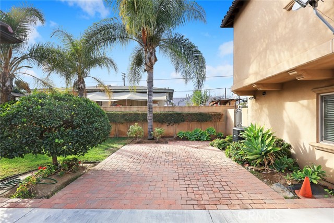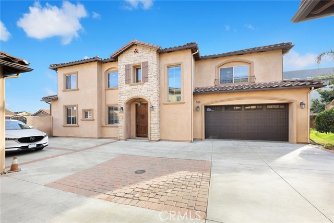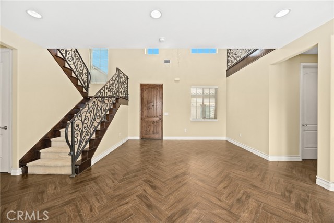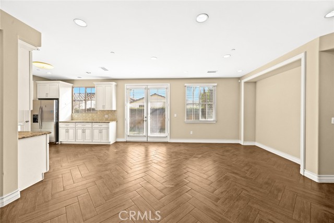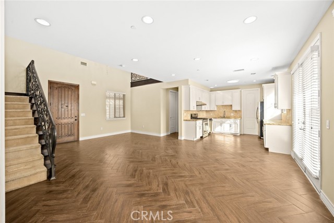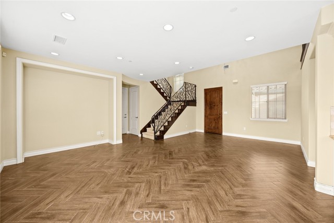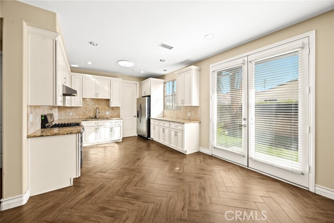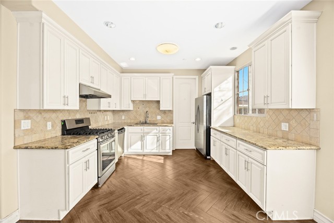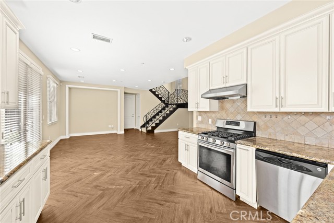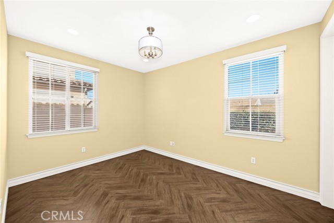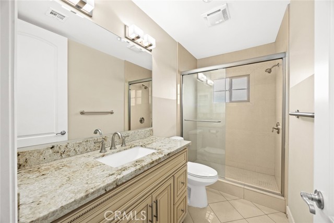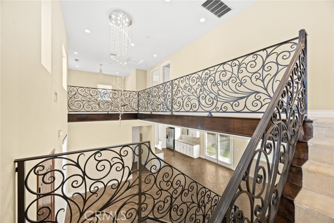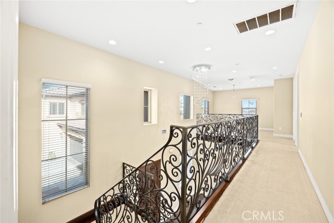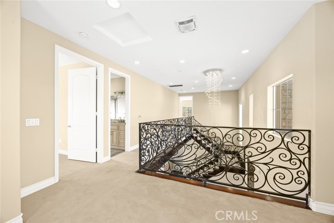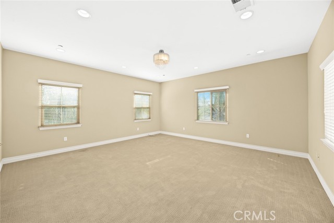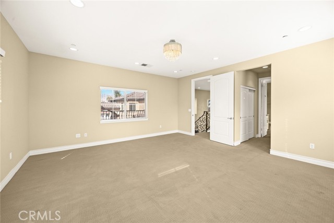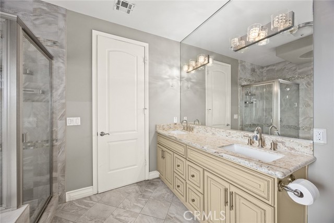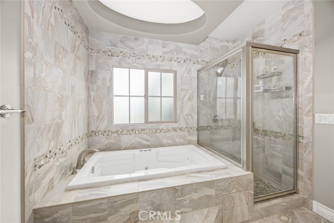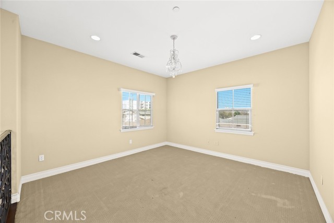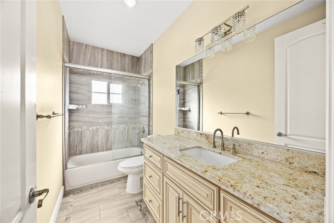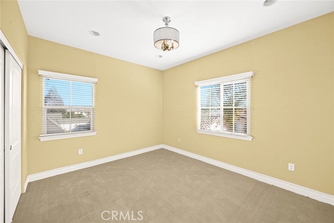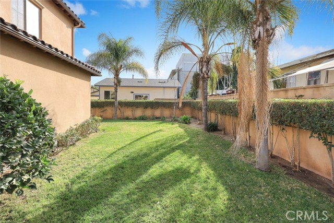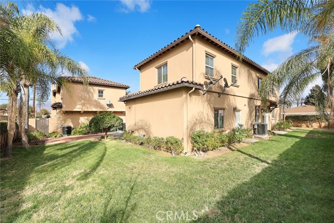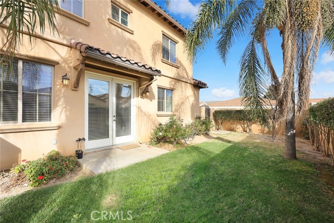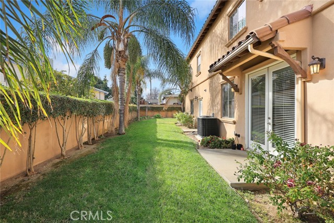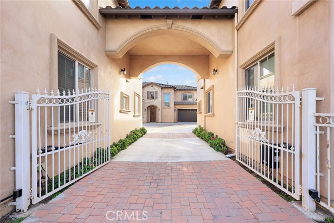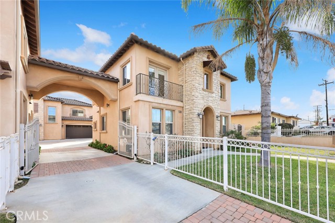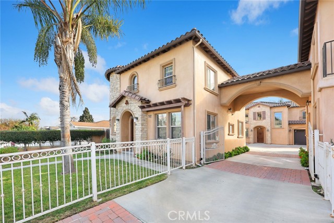Contact Xavier Gomez
Schedule A Showing
518 Bencamp Street, San Gabriel, CA 91776
Priced at Only: $3,650,000
For more Information Call
Mobile: 714.478.6676
Address: 518 Bencamp Street, San Gabriel, CA 91776
Property Photos
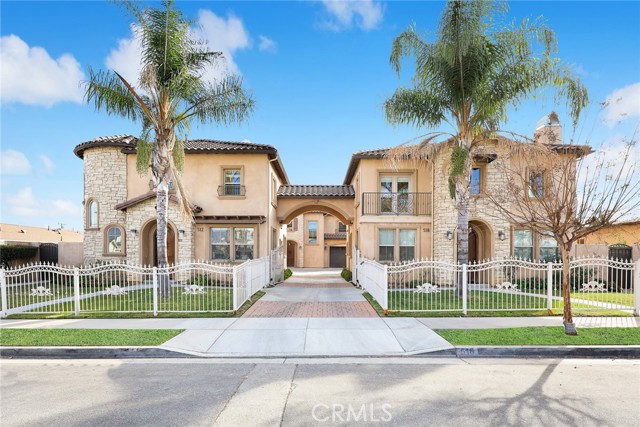
Property Location and Similar Properties
- MLS#: AR25020142 ( Single Family Residence )
- Street Address: 518 Bencamp Street
- Viewed: 2
- Price: $3,650,000
- Price sqft: $525
- Waterfront: No
- Year Built: 2013
- Bldg sqft: 6952
- Bedrooms: 9
- Total Baths: 9
- Full Baths: 9
- Garage / Parking Spaces: 6
- Days On Market: 237
- Additional Information
- County: LOS ANGELES
- City: San Gabriel
- Zipcode: 91776
- District: San Gabriel Unified
- Provided by: High Ten Partners, Inc.
- Contact: Trisha Trisha

- DMCA Notice
-
DescriptionThree stunning single family residences designed in a Planned Unit Development (PUD) style sit on a generous 13,087 SF lot. Each residence has its own Assessors Parcel Number, ensuring individual ownership opportunities. Built in 2013, these homes are secured by a wrought iron fence and a gated entry for added privacy. Each residence features a 2 car attached garage with washer/dryer hookups. Residence 512 This 2,248 SF home offers a spacious floor plan with 3 bedrooms and 3 baths. Main Floor: Includes a bright living room that opens to the dining area, a large kitchen, one bedroom, and one full bath. Second Floor: Features two additional bedrooms and two baths, plus a large loft ideal for family gatherings or entertainment. Residence 516 Boasting 3 bedrooms and 3 baths across 2,281 SF, this home combines functionality and elegance. Main Floor: Highlights include a grand high ceiling foyer, an open concept living room, a dining area, and a spacious kitchen with a walk in pantry, granite countertops, and stainless steel appliances. This level also includes one bedroom with a walk in closet and a full bath. Second Floor: Offers a versatile open loft that can serve as a family room, office, or game area, along with two additional bedrooms and two baths. The primary suite includes two closets (one walk in), a luxurious spa tub, and a separate shower. Residence 518 This expansive 2,423 SF home provides 3 bedrooms and 3 baths with thoughtful touches throughout. Main Floor: Features a spacious living room with a fireplace and high ceilings, a formal dining area that flows into the kitchen, complete with granite countertops and stainless steel appliances, as well as one bedroom and one full bath. Second Floor: Includes two additional bedrooms and baths, a large open loft with French doors leading to a private balcony, and a primary suite with a walk in closet, dual vanity sinks, a spa tub, and a separate shower. Each residence has been meticulously designed to offer modern comforts and convenience, with ample space for entertaining, relaxation, and everyday living. Prime Location: Conveniently situated with easy access to Freeway 10 and Valley Blvd, offering a variety of shopping and dining options nearby.
Features
Additional Parcels Description
- 5360025035 & 5360025033
Appliances
- Dishwasher
- Gas Cooktop
Assessments
- None
Association Fee
- 0.00
Commoninterest
- Planned Development
Common Walls
- No Common Walls
Cooling
- Central Air
Country
- US
Days On Market
- 193
Eating Area
- Dining Room
Electric
- Standard
Entry Location
- Ground
Fencing
- Wrought Iron
Fireplace Features
- Family Room
- Living Room
Garage Spaces
- 6.00
Heating
- Central
Interior Features
- Granite Counters
- High Ceilings
- Living Room Balcony
- Open Floorplan
- Pantry
- Recessed Lighting
- Two Story Ceilings
Laundry Features
- In Garage
Levels
- Two
Living Area Source
- Assessor
Lockboxtype
- Supra
Lockboxversion
- Supra
Lot Features
- Level
- Paved
Parcel Number
- 5360025034
Parking Features
- Garage
Patio And Porch Features
- None
Pool Features
- None
Postalcodeplus4
- 3719
Property Type
- Single Family Residence
Property Condition
- Turnkey
Road Frontage Type
- City Street
Road Surface Type
- Paved
School District
- San Gabriel Unified
Security Features
- Carbon Monoxide Detector(s)
- Fire and Smoke Detection System
- Fire Sprinkler System
- Smoke Detector(s)
Sewer
- Public Sewer
Spa Features
- None
View
- None
Water Source
- Public
Window Features
- Double Pane Windows
- Drapes
Year Built
- 2013
Year Built Source
- Assessor
Zoning
- SLR3YY

- Xavier Gomez, BrkrAssc,CDPE
- RE/MAX College Park Realty
- BRE 01736488
- Mobile: 714.478.6676
- Fax: 714.975.9953
- salesbyxavier@gmail.com



