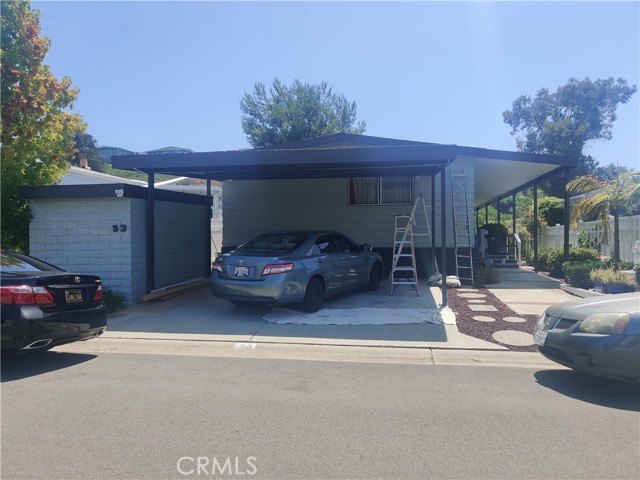Contact Xavier Gomez
Schedule A Showing
53 Mira Las Olas, San Clemente, CA 92673
Priced at Only: $843,200
For more Information Call
Mobile: 714.478.6676
Address: 53 Mira Las Olas, San Clemente, CA 92673
Property Photos

Property Location and Similar Properties
Adult Community
- MLS#: OC25021826 ( Manufactured On Land )
- Street Address: 53 Mira Las Olas
- Viewed: 2
- Price: $843,200
- Price sqft: $570
- Waterfront: No
- Year Built: 1977
- Bldg sqft: 1479
- Bedrooms: 2
- Total Baths: 2
- Full Baths: 2
- Garage / Parking Spaces: 4
- Days On Market: 67
- Acreage: 30.20 acres
- Additional Information
- County: ORANGE
- City: San Clemente
- Zipcode: 92673
- District: Saddleback Valley Unified
- High School: SANCLE
- Provided by: Sunbelt RE Associates Inc
- Contact: James James

- DMCA Notice
-
DescriptionWelcome to 53 Mira Las Olas, a newly remodeled inside and out manufactured home nestled in the desirable 55+ community of Shorecliffs Terrace in San Clemente, California. This residence offers 2 bedrooms and 2 full bathrooms, providing comfortable living spaces for its occupants. Situated directly adjacent to the picturesque Shorecliffs Golf Course, this home boasts serene views of the golf course and tee box and a tranquil atmosphere. Residents can enjoy leisurely strolls along the nearby 1.7 mile De Los Mares Greenbelt, benefiting from the refreshing ocean breezes. Shorecliffs Terrace is a vibrant senior community comprising 217 single story manufactured homes. The community offers a variety of amenities and activities, fostering an active and engaging lifestyle for its residents. Conveniently located, this home is just minutes away from public beaches, shopping centers, the San Clemente Outlet Mall, diverse dining options, the scenic beach trail, and the Dana Point Marina. Additionally, its strategic position between Los Angeles and San Diego provides easy access to both metropolitan areas. Experience the perfect blend of comfort, convenience, and community at 53 Mira Las Olas.
Features
Accessibility Features
- 2+ Access Exits
- 32 Inch Or More Wide Doors
- 36 Inch Or More Wide Halls
- Disability Features
- Grab Bars In Bathroom(s)
- No Interior Steps
- Parking
Appliances
- Built-In Range
- Dishwasher
- ENERGY STAR Qualified Water Heater
- Gas Oven
- Gas Range
- Gas Cooktop
- Gas Water Heater
- High Efficiency Water Heater
- Ice Maker
- Microwave
- Range Hood
- Refrigerator
- Self Cleaning Oven
- Water Heater
Assessments
- None
Association Amenities
- Pickleball
- Pool
- Spa/Hot Tub
- Sauna
- Barbecue
- Picnic Area
- Golf Course
- Gym/Ex Room
- Clubhouse
- Banquet Facilities
- Recreation Room
- Meeting Room
- Storage
- Common RV Parking
- Cable TV
- Electricity
- Gas
- Trash
- Sewer
- Water
- Pets Permitted
- Security
Association Fee
- 336.70
Association Fee Frequency
- Monthly
Carport Spaces
- 2.00
Commoninterest
- Planned Development
Common Walls
- No Common Walls
Construction Materials
- Block
- Steel Siding
- Vinyl Siding
Cooling
- Central Air
- ENERGY STAR Qualified Equipment
- Gas
- High Efficiency
- SEER Rated 16+
Country
- US
Door Features
- Insulated Doors
- Panel Doors
Eating Area
- Breakfast Counter / Bar
- Dining Room
Electric
- 220 Volts
Entry Location
- Side-right-left
Fencing
- Block
- Vinyl
Fireplace Features
- None
Flooring
- Laminate
Garage Spaces
- 2.00
Heating
- Central
- ENERGY STAR Qualified Equipment
- Forced Air
High School
- SANCLE
Highschool
- San Clemente
Interior Features
- Bar
- Ceiling Fan(s)
- Copper Plumbing Full
- Open Floorplan
- Pantry
- Partially Furnished
- Quartz Counters
- Recessed Lighting
- Storage
- Wet Bar
Laundry Features
- Dryer Included
- Gas Dryer Hookup
- Washer Hookup
- Washer Included
Levels
- One
Living Area Source
- Estimated
Lockboxtype
- Call Listing Office
Lot Features
- Close to Clubhouse
- Greenbelt
- Landscaped
- On Golf Course
- Walkstreet
- Yard
Other Structures
- Shed(s)
Parcel Number
- 93641328
Parking Features
- Attached Carport
- Driveway
- Concrete
- Guest
- Parking Space
Patio And Porch Features
- Concrete
- Covered
Pool Features
- Community
- Exercise Pool
- Heated
- Salt Water
- Tile
Postalcodeplus4
- 3111
Property Type
- Manufactured On Land
Road Frontage Type
- City Street
Road Surface Type
- Paved
Roof
- Asphalt
Rvparkingdimensions
- 20x40
School District
- Saddleback Valley Unified
Security Features
- 24 Hour Security
Sewer
- Public Sewer
Spa Features
- Association
- Community
- Bath
- Gunite
- Heated
- In Ground
- Permits
Utilities
- Cable Connected
- Electricity Connected
- Natural Gas Connected
- Phone Connected
- Sewer Connected
- Underground Utilities
- Water Connected
View
- Golf Course
- Hills
- Trees/Woods
Window Features
- Drapes
- Screens
Year Built
- 1977
Year Built Source
- Public Records

- Xavier Gomez, BrkrAssc,CDPE
- RE/MAX College Park Realty
- BRE 01736488
- Mobile: 714.478.6676
- Fax: 714.975.9953
- salesbyxavier@gmail.com


