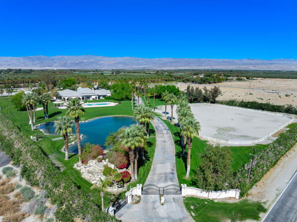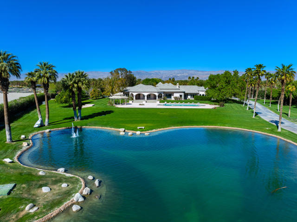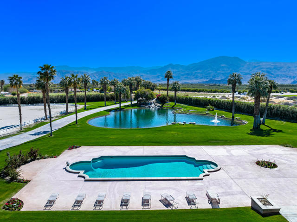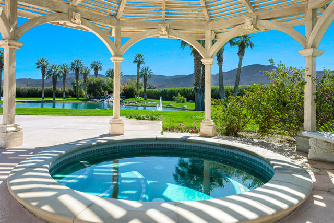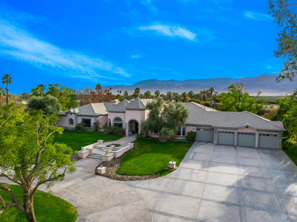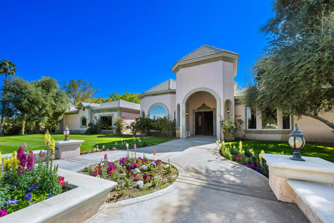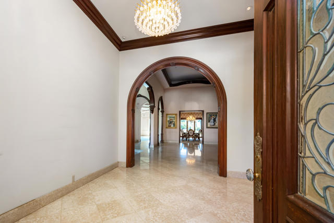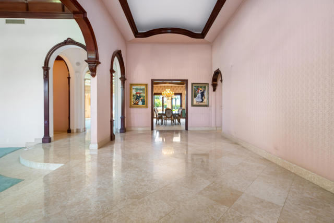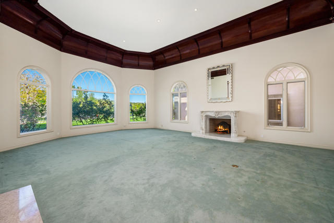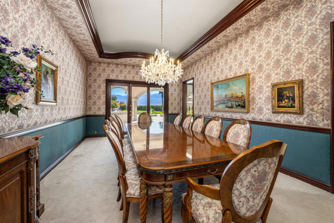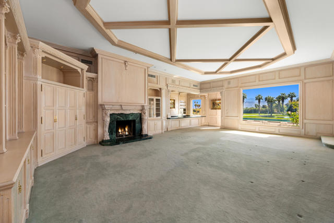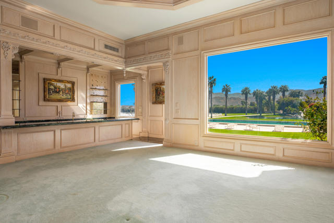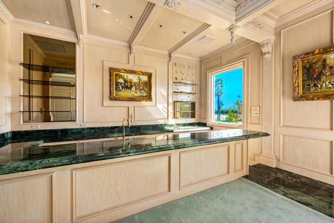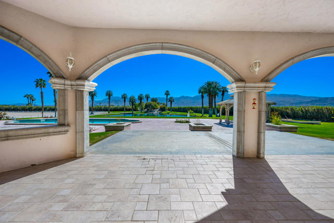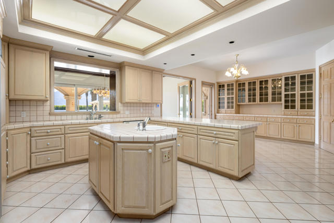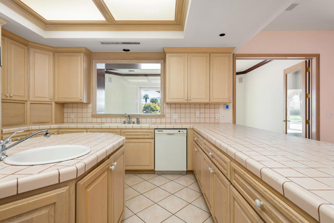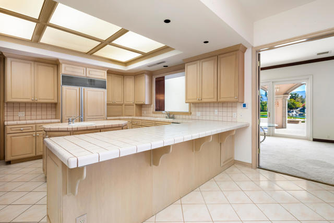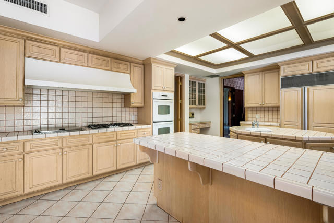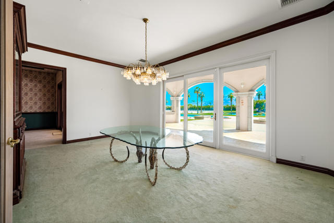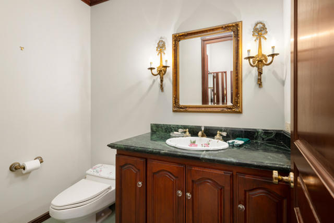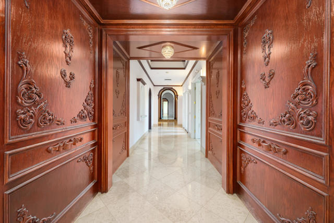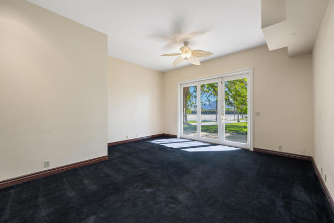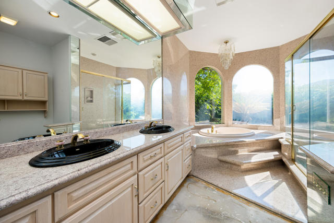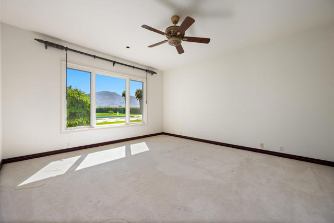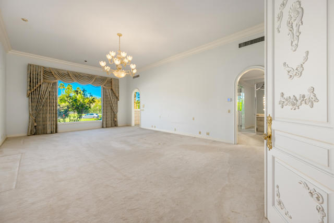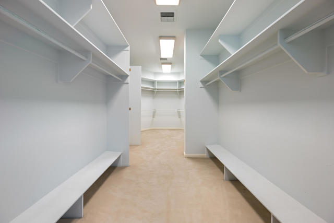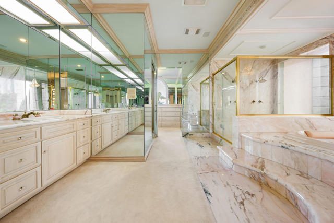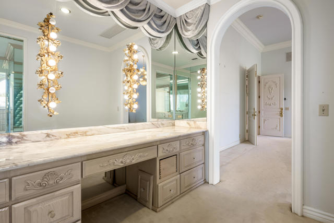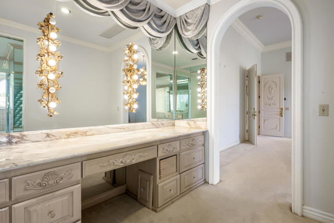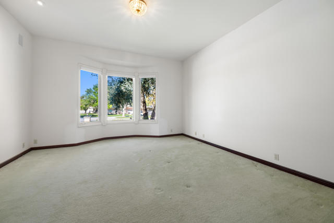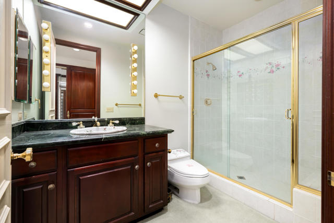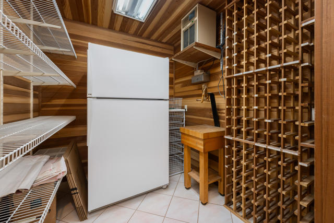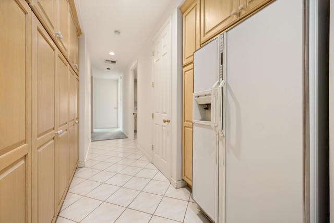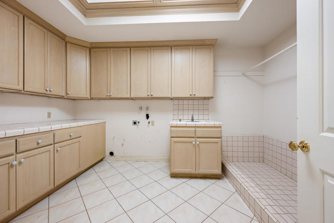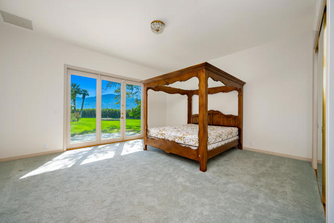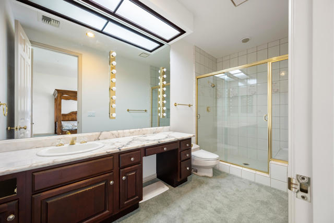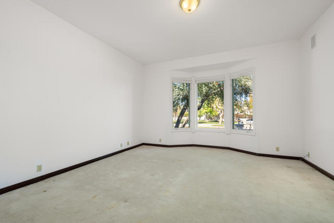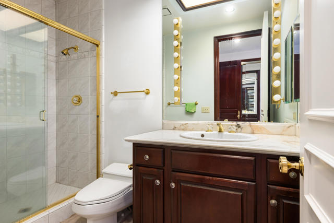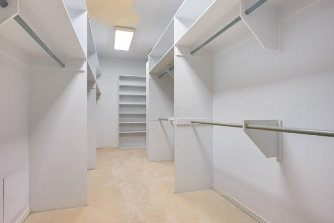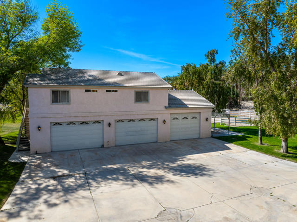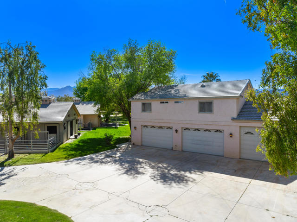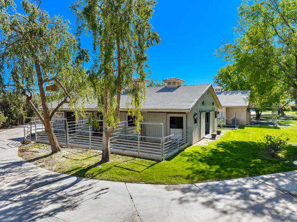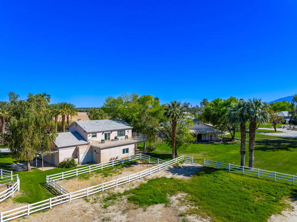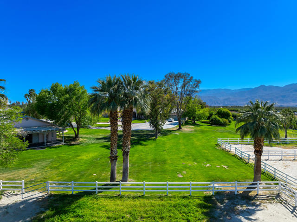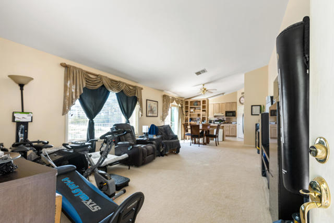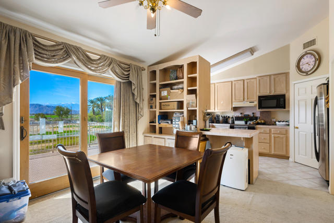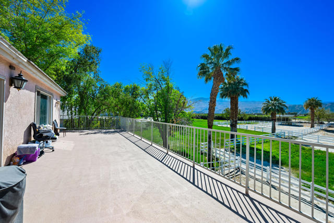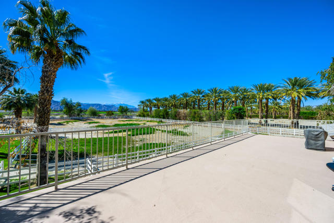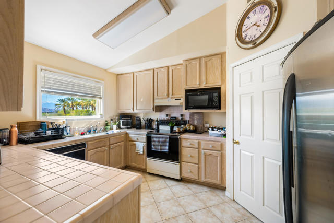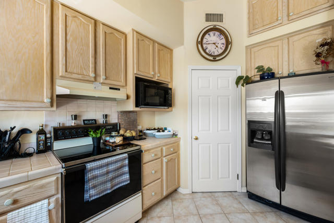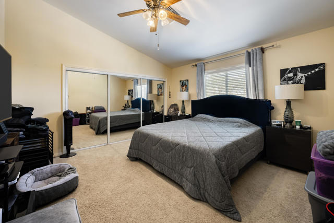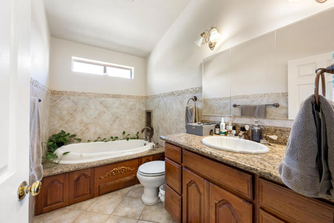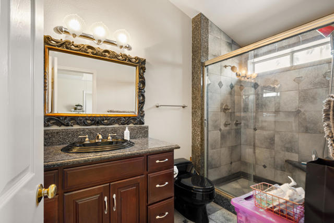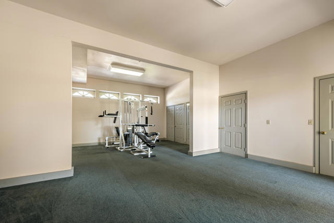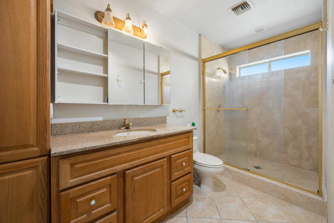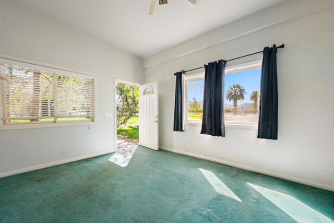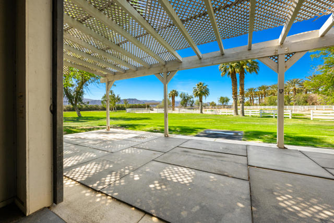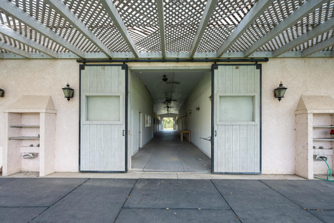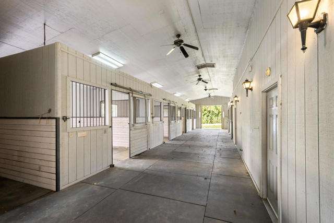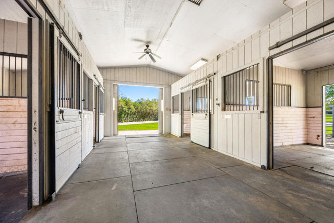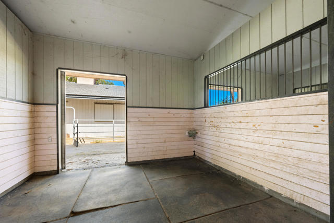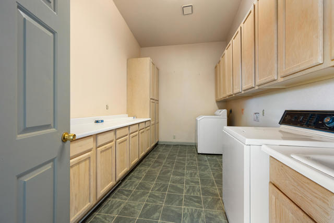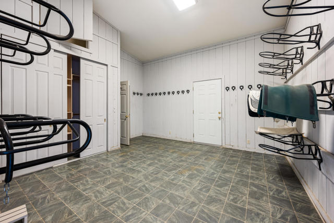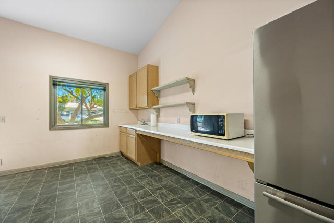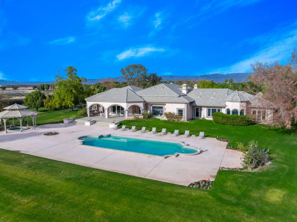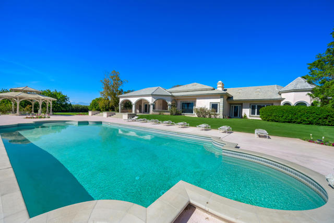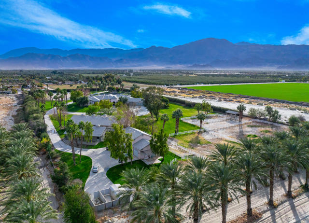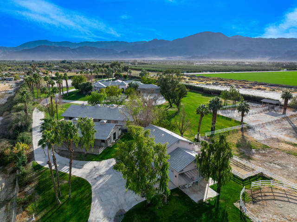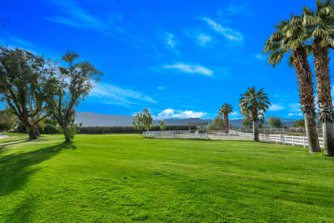Contact Xavier Gomez
Schedule A Showing
82820 Avenue 54th, Thermal, CA 92274
Priced at Only: $6,995,000
For more Information Call
Address: 82820 Avenue 54th, Thermal, CA 92274
Property Photos
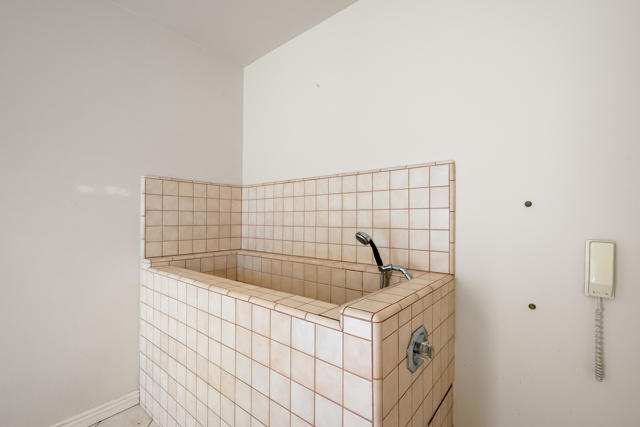
Property Location and Similar Properties
- MLS#: 219123987DA ( Single Family Residence )
- Street Address: 82820 Avenue 54th
- Viewed: 25
- Price: $6,995,000
- Price sqft: $766
- Waterfront: No
- Year Built: 1991
- Bldg sqft: 9131
- Bedrooms: 10
- Total Baths: 13
- Full Baths: 10
- 1/2 Baths: 3
- Garage / Parking Spaces: 9
- Days On Market: 347
- Acreage: 9.29 acres
- Additional Information
- County: RIVERSIDE
- City: Thermal
- Zipcode: 92274
- Subdivision: Vista Santa Rosa
- Provided by: Compass
- Contact: Valery Valery

- DMCA Notice
-
DescriptionBeautiful equestrian compound! Great for horses, grand event or even your own personal estate. This approx. 9,131 SF home is located on 9.29 Acres. Enter through private electric gates and proceed up a meandering driveway past a large man made lake with a beautiful waterfall to the main house. Step into the large foyer into an impressive living room with an oversized fireplace. The family room has a large bar and custom built ins. Spacious kitchen with a large center island. The primary suite has dual walk in closets (one with a large storage room attached), a powder/sitting room and an extra dressing room. The second primary suite has a living room, large walk in closet and a full private bathroom. Each of the three guest suites have private full bathrooms. The main house has a large laundry room, wine cellar, cedar lined storage closet and a full dog kennel with a large built in dog bath and fenced dog yard. There are four large garages with three very large storage rooms and a 5 gallon bottled water storage room. The guest house has three separate living quarters (studio and two 2 bedroom apartments) and two additional garages, one being a large RV garage. Additional property features include a huge covered patio, pool & spa, gazebo, two barns (one with caretakers quarters) with approx. 14 stalls, tack room with private full bathroom and a kitchen, multiple riding arenas, a large horse arena, pastures, an orchard and over 6 acres of turf. Many sitting areas with built in benches throughout the property. There is a gym is with a full size multifunctional gym system, multiple closets and a large storage room attached. The orchard has its own well and is connected to the city as well. The possibilities are endless with this exceptional property. Total privacy abounds, yet you are only 2 4 miles from dining, shopping and schools.
Features
Appliances
- Microwave
- Refrigerator
- Disposal
- Dishwasher
- Propane Water Heater
Architectural Style
- Ranch
Baths Full
- 10
Baths Total
- 13
Carport Spaces
- 0.00
Cooling
- Central Air
Country
- US
Eating Area
- Dining Room
Fireplace Features
- See Remarks
- Living Room
Flooring
- Carpet
- Tile
Foundation Details
- Slab
Garage Spaces
- 9.00
Heating
- Forced Air
- Propane
Interior Features
- Built-in Features
- Wet Bar
Laundry Features
- Individual Room
Levels
- One
Living Area Source
- Appraiser
Lot Features
- Rectangular Lot
- Level
- Horse Property
- Sprinkler System
- Sprinklers Timer
Other Structures
- Barn(s)
- Guest House
Parcel Number
- 780020014
Parking Features
- Circular Driveway
- Driveway
- Garage Door Opener
- Direct Garage Access
Pool Features
- In Ground
- Private
Postalcodeplus4
- 9425
Property Type
- Single Family Residence
Roof
- Tile
Security Features
- Automatic Gate
Sewer
- Conventional Septic
Spa Features
- Heated
- Private
- In Ground
Subdivision Name Other
- Vista Santa Rosa
Uncovered Spaces
- 0.00
View
- Mountain(s)
Views
- 25
Water Source
- Well
Year Built
- 1991
Year Built Source
- Assessor
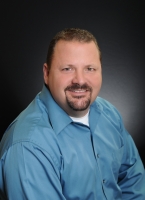
- Xavier Gomez, BrkrAssc,CDPE
- RE/MAX College Park Realty
- BRE 01736488
- Fax: 714.975.9953
- Mobile: 714.478.6676
- salesbyxavier@gmail.com



