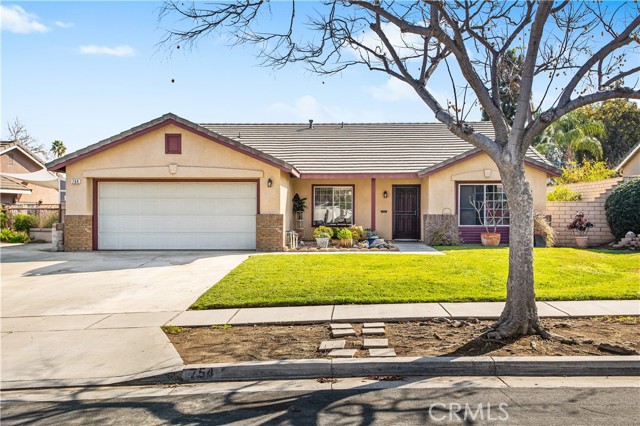Contact Xavier Gomez
Schedule A Showing
754 Canary Lane, Corona, CA 92879
Priced at Only: $719,900
For more Information Call
Mobile: 714.478.6676
Address: 754 Canary Lane, Corona, CA 92879
Property Photos

Property Location and Similar Properties
- MLS#: PW25023550 ( Single Family Residence )
- Street Address: 754 Canary Lane
- Viewed: 11
- Price: $719,900
- Price sqft: $456
- Waterfront: Yes
- Wateraccess: Yes
- Year Built: 1996
- Bldg sqft: 1578
- Bedrooms: 5
- Total Baths: 2
- Full Baths: 2
- Garage / Parking Spaces: 4
- Days On Market: 64
- Additional Information
- County: RIVERSIDE
- City: Corona
- Zipcode: 92879
- District: Corona Norco Unified
- Elementary School: GARRET
- Middle School: AUBURN
- High School: CENTEN
- Provided by: CTC Brokers & Associates
- Contact: Carlos Carlos

- DMCA Notice
-
DescriptionSingle Level 5 bed 2 bath home built in 1996. New Roof. New HVAC. Good curb appeal. Nice Corona neighborhood and easy freeway access. Well cared for by the original owner. Double pane windows. Low Property Tax. No Mello Roos. No HOA. Direct access to Kellogg Park from iron gate in back yard. Youll love the vaulted ceilings in this home. The kitchen w/center island opens into the family room, which is anchored by a gas fireplace in pristine condition. The primary bedroom includes an ensuite dual sink vanity, soaker tub, standing shower, and walk in closet. Primary bedroom has its own sliding door into the generously sized back yard, which features block walls at both sides and an iron fence at rear. The covered patio is a bonus. Prior formal living and formal dining rooms were converted into two bedrooms. Done in workmanlike manner. This home will sell soon. Come see it before someone else beats you to it.
Features
Appliances
- Dishwasher
- Gas Range
Assessments
- Unknown
Association Fee
- 0.00
Commoninterest
- None
Common Walls
- No Common Walls
Construction Materials
- Stucco
Cooling
- Central Air
Country
- US
Days On Market
- 46
Door Features
- Sliding Doors
Eating Area
- Family Kitchen
- In Family Room
- In Kitchen
Elementary School
- GARRET
Elementaryschool
- Garretson
Entry Location
- Front Door
Fencing
- Block
- Wrought Iron
Fireplace Features
- Family Room
- Gas
Foundation Details
- Slab
Garage Spaces
- 2.00
Heating
- Central
High School
- CENTEN
Highschool
- Centennial
Interior Features
- Block Walls
Laundry Features
- In Garage
Levels
- One
Living Area Source
- Assessor
Lockboxtype
- None
Lot Features
- Front Yard
- Landscaped
- Lot 6500-9999
- Park Nearby
Middle School
- AUBURN
Middleorjuniorschool
- Auburndale
Parcel Number
- 111403006
Parking Features
- Direct Garage Access
- Driveway
- Garage - Two Door
Patio And Porch Features
- Covered
Pool Features
- None
Postalcodeplus4
- 2561
Property Type
- Single Family Residence
Road Frontage Type
- City Street
Road Surface Type
- Paved
Roof
- Concrete
- Flat Tile
School District
- Corona-Norco Unified
Sewer
- Public Sewer
Spa Features
- None
Uncovered Spaces
- 2.00
View
- Neighborhood
- Park/Greenbelt
Views
- 11
Virtual Tour Url
- https://754canarylane.relahq.com/?mls
Water Source
- Public
Window Features
- Double Pane Windows
Year Built
- 1996
Year Built Source
- Assessor

- Xavier Gomez, BrkrAssc,CDPE
- RE/MAX College Park Realty
- BRE 01736488
- Mobile: 714.478.6676
- Fax: 714.975.9953
- salesbyxavier@gmail.com


