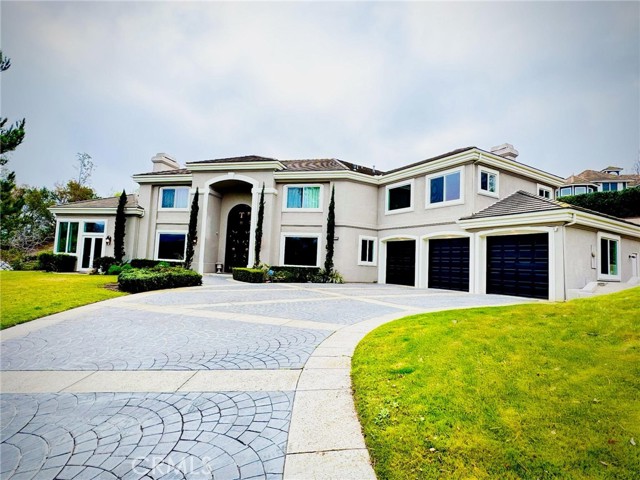Contact Xavier Gomez
Schedule A Showing
31102 Via Peralta, Coto de Caza, CA 92679
Priced at Only: $3,995,000
For more Information Call
Mobile: 714.478.6676
Address: 31102 Via Peralta, Coto de Caza, CA 92679
Property Photos

Property Location and Similar Properties
- MLS#: OC25024956 ( Single Family Residence )
- Street Address: 31102 Via Peralta
- Viewed: 2
- Price: $3,995,000
- Price sqft: $870
- Waterfront: Yes
- Wateraccess: Yes
- Year Built: 1990
- Bldg sqft: 4593
- Bedrooms: 5
- Total Baths: 4
- Full Baths: 4
- Garage / Parking Spaces: 3
- Days On Market: 60
- Acreage: 1.10 acres
- Additional Information
- County: ORANGE
- City: Coto de Caza
- Zipcode: 92679
- Subdivision: Rancho Colinas (rc)
- District: Capistrano Unified
- Elementary School: TIJCRE
- Middle School: LASFLO
- High School: TESERO
- Provided by: Newport & Company
- Contact: Nora Nora

- DMCA Notice
-
DescriptionPanoramic views meet meticulous care and craftsmanship in this one of a kind property, offering an elevated living experience both inside and out. Set on over an acre in the prestigious Rancho Colinas enclave of guard gated Coto de Caza, this estate achieves a rare blend of privacy, style, and resort style amenities. A striking 15 foot custom iron door sets the tone as you enter a space reimagined with over $500K in renovations, including new windows and doors throughout, a completely updated kitchen and bathrooms, and top tier finishes that enhance every room. The main level features an expansive layout with formal living and dining areas, a guest bedroom, and a dedicated office. The renovated chefs kitchen is equipped with top tier appliances and SubZero Pro refrigerator, flowing seamlessly into the family room with an inviting fireplace and French doors leading outside. Upstairs, the primary suite offers a private retreat with a fireplace, spa like bathroom, walk in closet, and sweeping views. Three additional bedrooms and a versatile bonus room, complete with its own fireplace and wet bar, round out the second floor. The homes outdoor spaces are equally captivating. A vineyard lined pathway leads to a private gazebo at the top of the property, offering panoramic vistas that rank among the finest in Coto de Caza. The backyard is designed for both relaxation and entertainment, featuring a resort style pool with a waterfall, waterslide, spa, and new equipment; an outdoor fireplace; built in BBQ; sports court; and lush landscaping with over 75 cypress, palm, cactus and fruit bearing trees. Additional upgrades include two updated HVAC systems, a new tankless water heater added in 2024, fully repiped plumbing, all new floors in 2022, and a renovated pool heater and pool filter/pump. Located on a tranquil cul de sac street, only moments from trails, parks, Coto Equestrian Preserve, and the shops and amenities of Rancho Santa Margarita Town Center, this home combines exclusivity with convenience. With extensive upgrades, priceless views, and a prime location, this estate unlocks a truly exceptional lifestyle.
Features
Appliances
- Barbecue
- Dishwasher
- Freezer
- Disposal
- Gas Oven
- Gas Range
- Microwave
- Refrigerator
- Trash Compactor
Assessments
- Special Assessments
Association Amenities
- Barbecue
- Outdoor Cooking Area
- Picnic Area
- Playground
- Dog Park
- Sport Court
- Other Courts
- Biking Trails
- Hiking Trails
- Horse Trails
- Pet Rules
- Call for Rules
- Management
- Guard
- Security
Association Fee
- 353.00
Association Fee2
- 160.00
Association Fee2 Frequency
- Monthly
Association Fee Frequency
- Monthly
Commoninterest
- None
Common Walls
- No Common Walls
Cooling
- Dual
Country
- US
Eating Area
- Breakfast Counter / Bar
- Breakfast Nook
- Dining Room
Electric
- Electricity - On Property
- Standard
Elementary School
- TIJCRE
Elementaryschool
- Tijeras Creek
Fireplace Features
- Bonus Room
- Family Room
- Primary Bedroom
- Gas
Flooring
- Carpet
- Stone
- Tile
- Wood
Garage Spaces
- 3.00
Heating
- Central
High School
- TESERO
Highschool
- Tesoro
Interior Features
- Balcony
- Bar
- Built-in Features
- Ceiling Fan(s)
- Crown Molding
- Granite Counters
- High Ceilings
- Open Floorplan
- Pantry
- Two Story Ceilings
Laundry Features
- Individual Room
Levels
- Two
Living Area Source
- Assessor
Lockboxtype
- See Remarks
Lot Features
- 0-1 Unit/Acre
- Agricultural - Tree/Orchard
- Back Yard
- Cul-De-Sac
- Front Yard
- Garden
- Gentle Sloping
- Landscaped
- Lawn
- Lot Over 40000 Sqft
- Sprinkler System
- Value In Land
- Yard
Middle School
- LASFLO
Middleorjuniorschool
- Las Flores
Parcel Number
- 81410109
Parking Features
- Direct Garage Access
- Driveway
- Driveway - Combination
- Garage Faces Front
- Garage - Three Door
Patio And Porch Features
- Brick
- Covered
- Wood
- Wrap Around
Pool Features
- Private
- Heated
- Waterfall
Postalcodeplus4
- 3612
Property Type
- Single Family Residence
Property Condition
- Turnkey
School District
- Capistrano Unified
Security Features
- Gated Community
- Gated with Guard
Sewer
- Public Sewer
Spa Features
- Private
Subdivision Name Other
- Rancho Colinas (RC)
Utilities
- Cable Available
- Electricity Available
- Natural Gas Available
View
- Canyon
- Courtyard
- Hills
- Mountain(s)
- Neighborhood
- Reservoir
- Trees/Woods
Virtual Tour Url
- https://tours.previewfirst.com/ml/150455
Water Source
- Public
Window Features
- Bay Window(s)
- Blinds
Year Built
- 1990
Year Built Source
- Public Records

- Xavier Gomez, BrkrAssc,CDPE
- RE/MAX College Park Realty
- BRE 01736488
- Mobile: 714.478.6676
- Fax: 714.975.9953
- salesbyxavier@gmail.com


