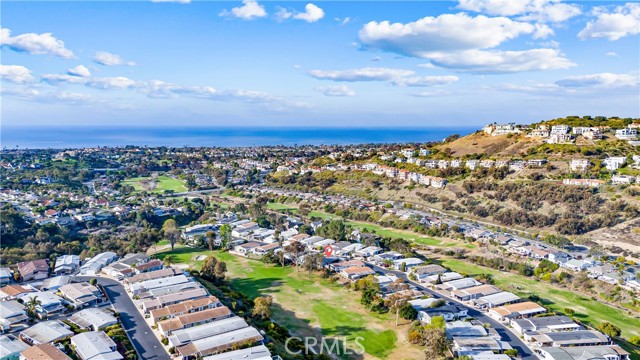Contact Xavier Gomez
Schedule A Showing
42 Mira Las Olas, San Clemente, CA 92673
Priced at Only: $825,000
For more Information Call
Mobile: 714.478.6676
Address: 42 Mira Las Olas, San Clemente, CA 92673
Property Photos

Property Location and Similar Properties
Adult Community
- MLS#: OC25026279 ( Manufactured On Land )
- Street Address: 42 Mira Las Olas
- Viewed: 1
- Price: $825,000
- Price sqft: $550
- Waterfront: Yes
- Wateraccess: Yes
- Year Built: 1977
- Bldg sqft: 1500
- Bedrooms: 2
- Total Baths: 1
- Full Baths: 1
- Garage / Parking Spaces: 2
- Days On Market: 59
- Additional Information
- County: ORANGE
- City: San Clemente
- Zipcode: 92673
- Subdivision: Shorecliff Terrace Inc. (ster)
- District: Saddleback Valley Unified
- Provided by: Compass
- Contact: Johanna Johanna

- DMCA Notice
-
DescriptionWelcome to this exceptional lot and home in an active 55 and over community of Shorecliff Terrace, offering a vibrant lifestyle with an array of amenities plus you OWN THE LAND! Enjoy access to the association pool, spa, gym, RV storage, clubhouse, and paddle tennis tables. Experience ocean close living, just minutes from the beach, shopping, downtown restaurants, parks, golf courses, nature trails, the pier, and more! This property boasts an extra large and wide golf course front lot, featuring two yards plus ample space for two cars and a golf cart. A separate storage building provides additional space for your gear. Situated on a golf front lot, the home offers unobstructed views of the golf course, perfect for relaxing or entertaining. Added bonus is the lot extends beyond the current patio so you can customize an expansion to fit your lifestyle! The front courtyard entrance and porch, along with a spacious side yard with raised garden beds create inviting outdoor spaces. The upgraded pavered yards and entrance add to the charm of this property. Inside, you'll find upgraded windows, an updated open kitchen, upgraded lighting, and renovated bathrooms. The customized laundry room includes washer, dryer, extra space for storage and a second refrigerator for carefree living and entertaining. The spacious primary suite, well sized secondary guest bedroom, and separate office offer comfort and functionality. The great room, with unobstructed golf course views, opens to the kitchen, which features a large center island and ample counter and storage space. Don't miss the opportunity to live in this beautiful home that combines comfort, convenience, and a sense of community.
Features
Appliances
- Built-In Range
- Dishwasher
- Disposal
- Gas Cooktop
- Microwave
- Refrigerator
Assessments
- None
Association Amenities
- Pool
- Spa/Hot Tub
- Paddle Tennis
- Gym/Ex Room
- Clubhouse
- Card Room
- Recreation Room
- Meeting Room
- Common RV Parking
- Maintenance Grounds
Association Fee
- 300.00
Association Fee Frequency
- Monthly
Commoninterest
- Planned Development
Common Walls
- No Common Walls
Cooling
- Central Air
Country
- US
Days On Market
- 39
Eating Area
- Breakfast Counter / Bar
- Dining Room
- See Remarks
Entry Location
- Entry
Fencing
- Masonry
- Wrought Iron
Fireplace Features
- None
Foundation Details
- Raised
Garage Spaces
- 0.00
Heating
- Central
Inclusions
- washer
- dryer
- refrig
Interior Features
- Built-in Features
- Open Floorplan
Laundry Features
- Dryer Included
- Electric Dryer Hookup
- Individual Room
- Inside
- Propane Dryer Hookup
- Stackable
- Washer Included
Levels
- One
Living Area Source
- Estimated
Lockboxtype
- None
Lot Features
- Back Yard
- Close to Clubhouse
- Cul-De-Sac
- Front Yard
- Garden
- Level with Street
- Level
- On Golf Course
- Park Nearby
- Yard
Other Structures
- Shed(s)
- Storage
Parcel Number
- 93641317
Parking Features
- Carport
- Covered
- Driveway
- On Site
- See Remarks
- Side by Side
Patio And Porch Features
- Lanai
- Patio Open
- Porch
- Front Porch
- See Remarks
- Wrap Around
Pool Features
- Association
- Community
Property Type
- Manufactured On Land
Property Condition
- Turnkey
Roof
- Composition
School District
- Saddleback Valley Unified
Security Features
- Smoke Detector(s)
Sewer
- Public Sewer
Spa Features
- Association
- Community
Subdivision Name Other
- Shorecliff Terrace Inc. (STER)
Uncovered Spaces
- 2.00
View
- Golf Course
- Hills
- Panoramic
- Park/Greenbelt
Water Source
- Public
Window Features
- Double Pane Windows
- Garden Window(s)
- Screens
Year Built
- 1977
Year Built Source
- Seller

- Xavier Gomez, BrkrAssc,CDPE
- RE/MAX College Park Realty
- BRE 01736488
- Mobile: 714.478.6676
- Fax: 714.975.9953
- salesbyxavier@gmail.com


