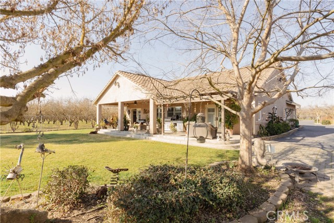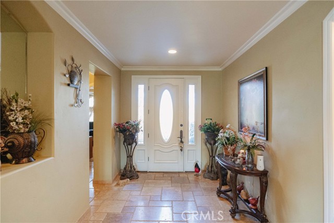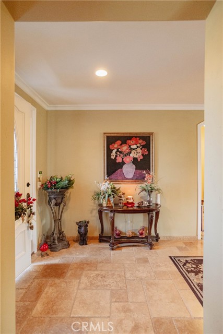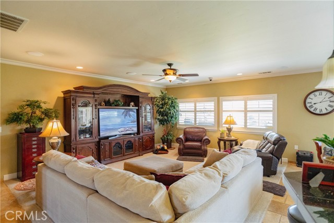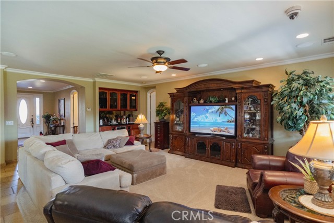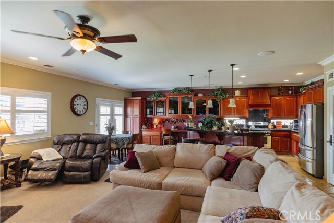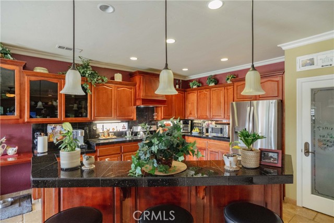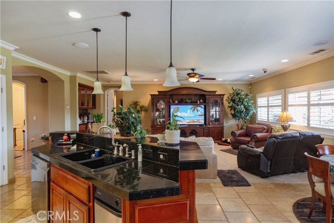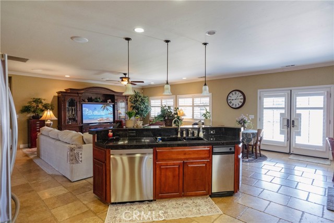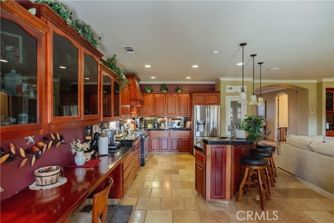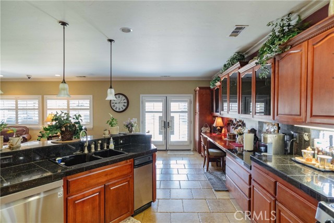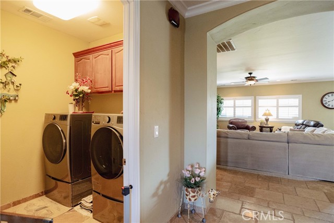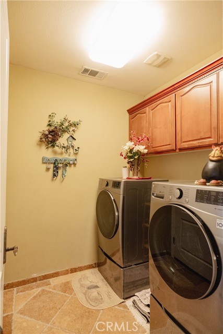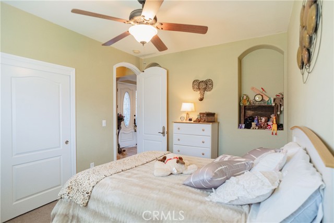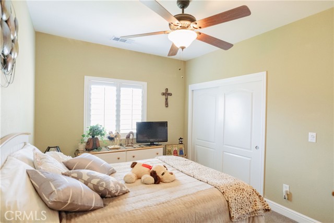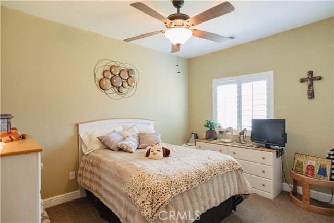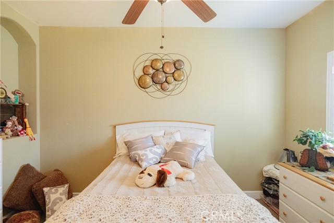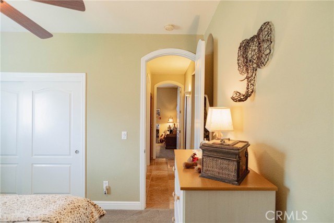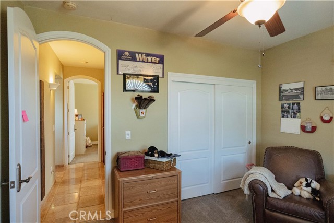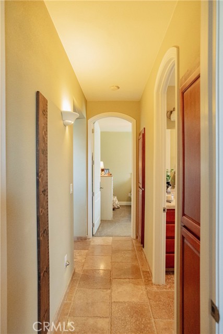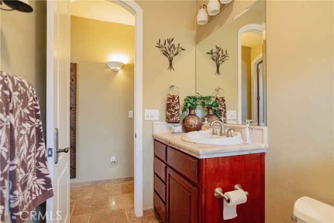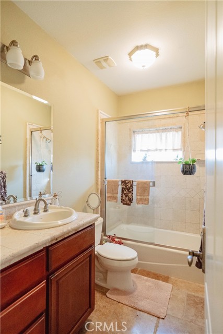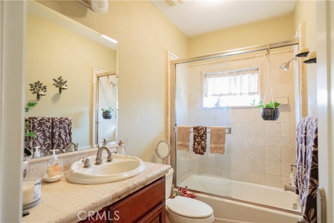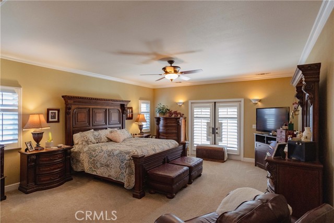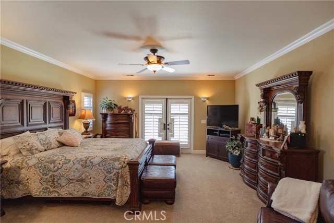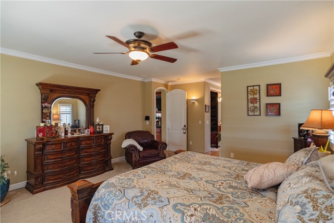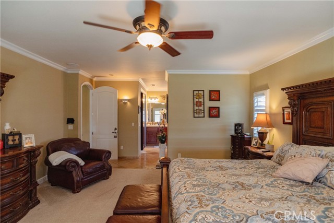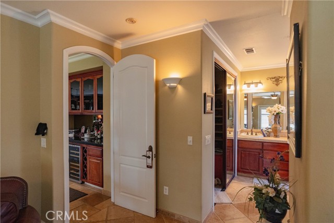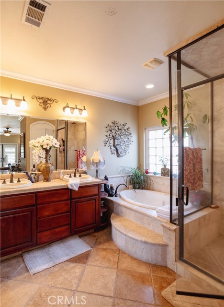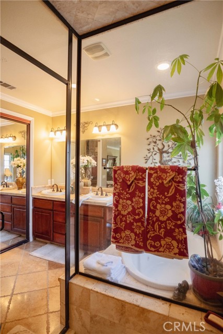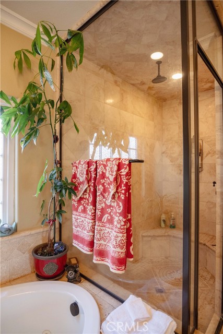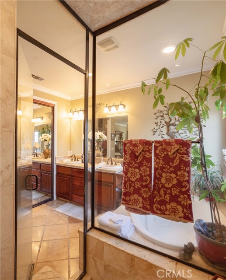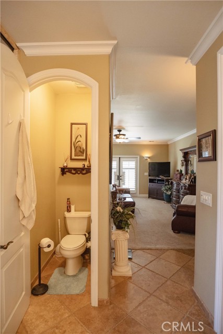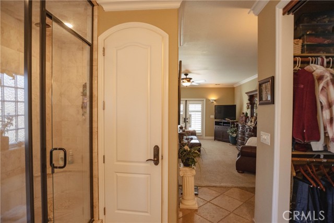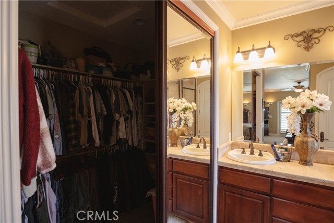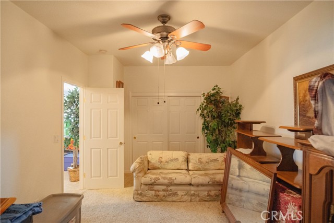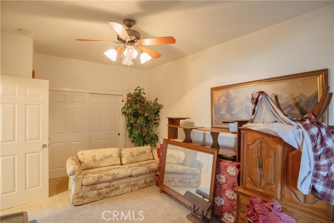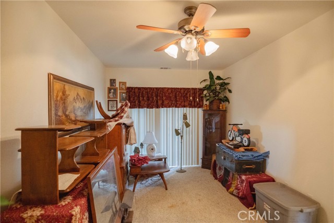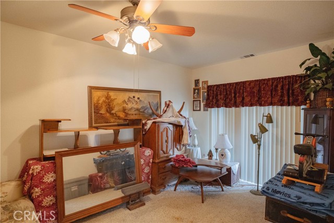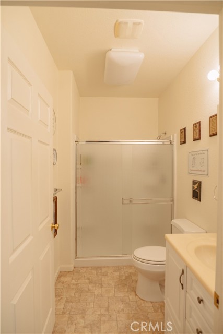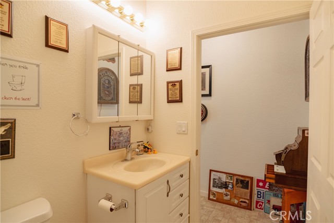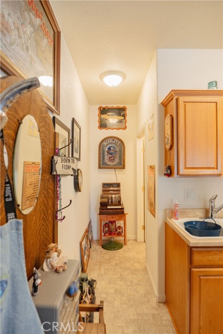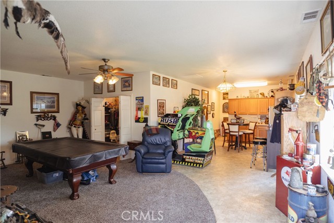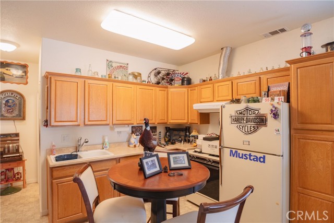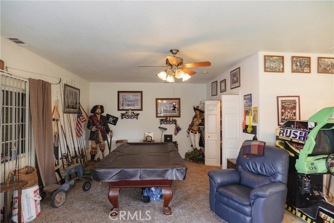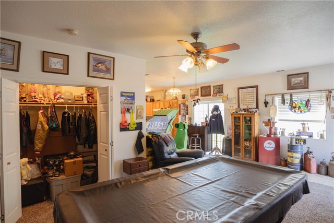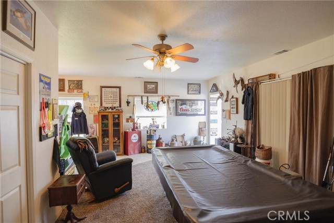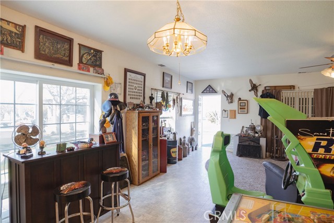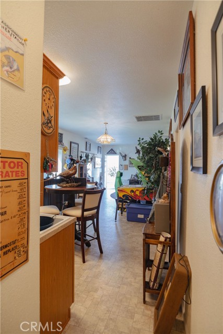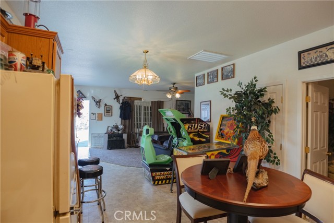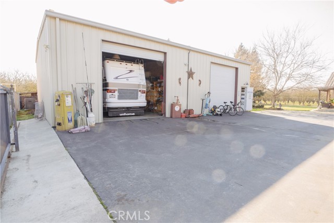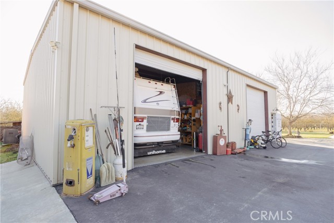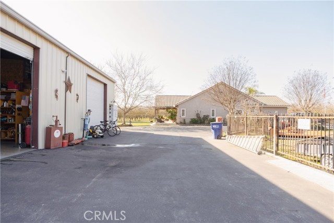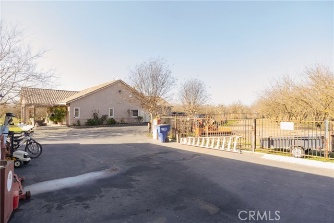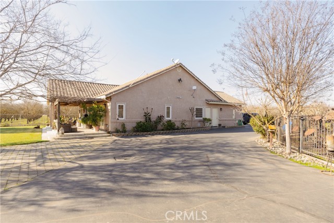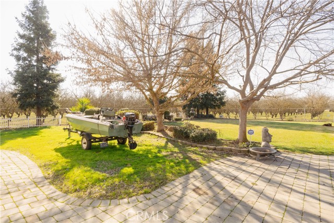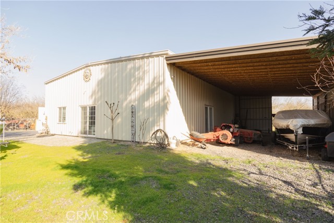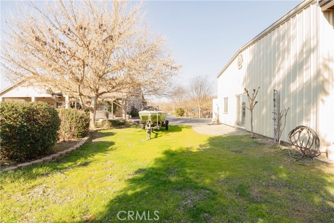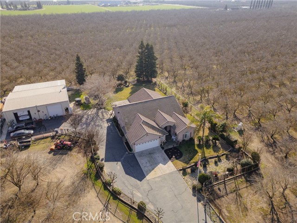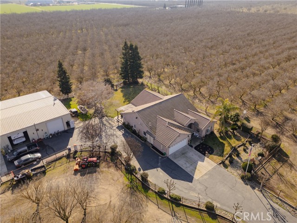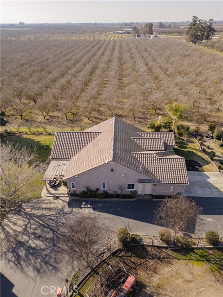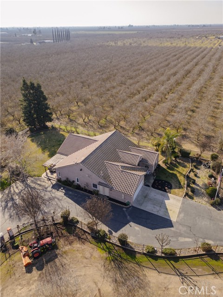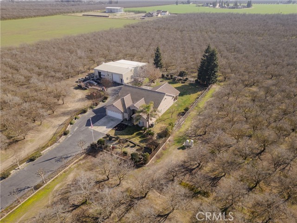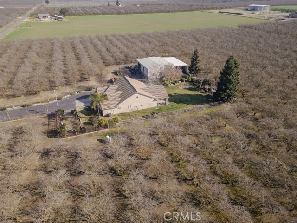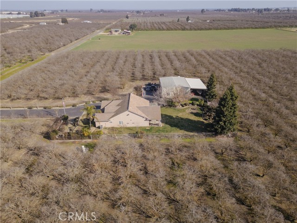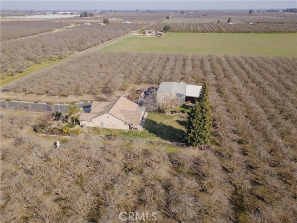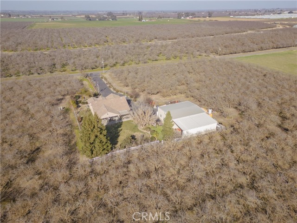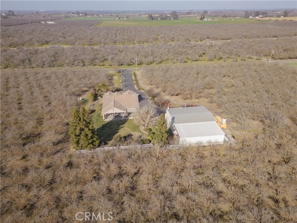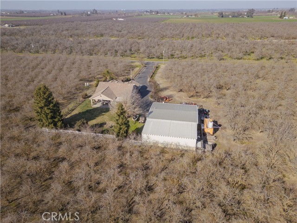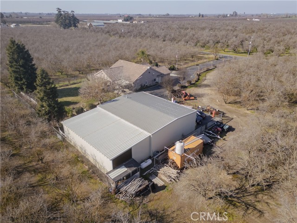Contact Xavier Gomez
Schedule A Showing
6839 Mercedes Avenue, Winton, CA 95388
Priced at Only: $1,670,000
For more Information Call
Address: 6839 Mercedes Avenue, Winton, CA 95388
Property Location and Similar Properties
- MLS#: MC25027788 ( Single Family Residence )
- Street Address: 6839 Mercedes Avenue
- Viewed: 4
- Price: $1,670,000
- Price sqft: $820
- Waterfront: No
- Year Built: 2007
- Bldg sqft: 2036
- Bedrooms: 3
- Total Baths: 3
- Full Baths: 3
- Garage / Parking Spaces: 2
- Days On Market: 386
- Acreage: 18.96 acres
- Additional Information
- County: MERCED
- City: Winton
- Zipcode: 95388
- District: Merced Union
- Provided by: Realty Executives Of Northern California
- Contact: Randy Randy

- DMCA Notice
-
DescriptionLarge Almond Ranch for sale! Featuring a custom home offering the perfect blend of luxury and functionality. The main estate is gated for privacy and features a grand foyer entrance, setting the tone for the spacious, high ceilinged interiors. The home boasts 3 bedrooms, 3 baths, and sits on 18 Acres of land! Designed with elegant details, including tile roofing, a beautifully landscaped front yard, and a well maintained driveway, security is top notch with integrated cameras throughout. Step into the heart of the home, where the kitchen shines with its tile flooring, granite tile countertops, and a full suite of high end stainless steel appliances: a gas stove, commercial grade hood, trash compactor, dishwasher, and a convenient island with double sinks. A walk in pantry provides ample storage, while double French doors lead out to the backyard. The family room is perfect for entertaining, featuring high ceilings, a wet bar, and wine racks. The bedrooms are generously sized with plantation shutters, double closet doors, and plush carpet. The master suite, boasts a private side wing for the oversized bedroom with carpet, ceiling fans, and surround sound, creating an ideal retreat. The master bath offers a jetted tub, a large walk in shower with a steamer, double sinks, tiled counters, and an expansive walk in closet. The garage accommodates two vehicles and includes additional storage cabinets for convenience. The backyard is an outdoor oasis, complete with a large covered patio, stamped concrete, and an automated sprinkler system to keep everything lush. For those in need of additional space, the property includes a separate all metal shop with two large bay doors (13x10 ft), ideal for various projects. Additionally, there's a 40x50 shed, a double pump domestic well (390 feet deep), and 13 year old almond trees. For extra versatility, a converted studio serves as a guest suite or game room. It includes a full kitchen with a gas stove, a full bath with a walk in shower, and a bedroom with a walk in closet, making it a perfect independent space for visitors or extended family. This property offers both the charm of rural living and the modern amenities for comfort and convenience, all within a peaceful, gated setting.
Features
Appliances
- Dishwasher
- Gas Range
- Range Hood
- Trash Compactor
Architectural Style
- Custom Built
- Ranch
Assessments
- None
Association Fee
- 0.00
Commoninterest
- None
Common Walls
- No Common Walls
Construction Materials
- Concrete
- Plaster
- Stucco
Cooling
- Central Air
Country
- US
Days On Market
- 380
Door Features
- French Doors
Eating Area
- Breakfast Nook
Electric
- 220 Volts in Kitchen
- 220 Volts in Laundry
- 220 Volts in Workshop
Entry Location
- Front
Fencing
- Partial
Fireplace Features
- None
Flooring
- Carpet
- Concrete
- Tile
Foundation Details
- Concrete Perimeter
Garage Spaces
- 2.00
Heating
- Central
Interior Features
- Ceiling Fan(s)
- Crown Molding
- High Ceilings
- Pantry
- Tile Counters
- Wet Bar
- Wired for Sound
Laundry Features
- Individual Room
Levels
- One
Living Area Source
- Assessor
Lockboxtype
- None
Lot Features
- 16-20 Units/Acre
- Landscaped
- Ranch
Other Structures
- Guest House
- Guest House Attached
- Workshop
Parcel Number
- 140160067000
Parking Features
- Driveway
- Concrete
- Garage
- Gated
Patio And Porch Features
- Covered
- Patio
Pool Features
- None
Postalcodeplus4
- 9731
Property Type
- Single Family Residence
Roof
- Spanish Tile
School District
- Merced Union
Sewer
- Septic Type Unknown
View
- Trees/Woods
Virtual Tour Url
- https://www.tourfactory.com/idxr3189908
Water Source
- Well
Window Features
- Double Pane Windows
- Plantation Shutters
Year Built
- 2007
Year Built Source
- Assessor
Zoning
- A-1

- Xavier Gomez, BrkrAssc,CDPE
- RE/MAX College Park Realty
- BRE 01736488
- Fax: 714.975.9953
- Mobile: 714.478.6676
- salesbyxavier@gmail.com




