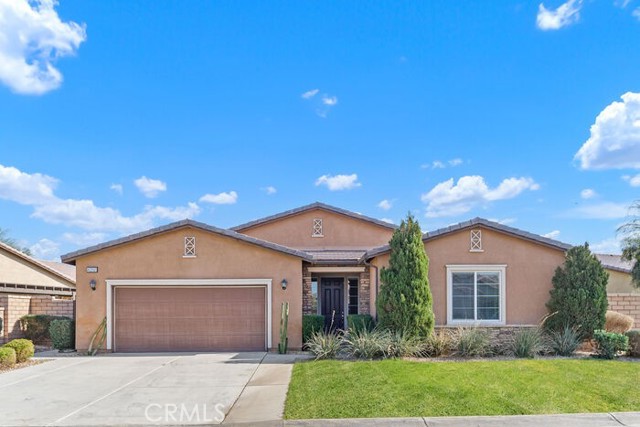Contact Xavier Gomez
Schedule A Showing
42252 Matterhorn Drive, Indio, CA 92203
Priced at Only: $639,900
For more Information Call
Mobile: 714.478.6676
Address: 42252 Matterhorn Drive, Indio, CA 92203
Property Photos

Property Location and Similar Properties
- MLS#: OC25025795 ( Single Family Residence )
- Street Address: 42252 Matterhorn Drive
- Viewed: 2
- Price: $639,900
- Price sqft: $233
- Waterfront: Yes
- Wateraccess: Yes
- Year Built: 2014
- Bldg sqft: 2744
- Bedrooms: 4
- Total Baths: 4
- Full Baths: 3
- 1/2 Baths: 1
- Garage / Parking Spaces: 2
- Days On Market: 57
- Additional Information
- County: RIVERSIDE
- City: Indio
- Zipcode: 92203
- Subdivision: Mountain Estates (30907)
- District: Desert Sands Unified
- Provided by: Berkshire Hathaway HomeService
- Contact: Shirley Shirley

- DMCA Notice
-
DescriptionSprawling Single Story Home Nestled in the prestigious Mountain Estates gated community in North Indio, this stunning home offers a perfect blend of luxury, comfort, and convenience. Boasting four bedrooms and four bathrooms, this residence is designed to accommodate a variety of lifestyles with its flexible floor plan. Step inside through the dramatic entry hallway and be welcomed by soaring high ceilings and beautiful wood floors. The great room features a cozy fireplace, creating a warm and inviting space for relaxation or entertaining. Adjacent to the great room, the dining area flows seamlessly into the chefs kitchen, complete with granite countertops, an abundance of built in cabinetry, stainless appliances and an open floor planperfect for culinary enthusiasts. The primary suite offers a spa like retreat with a separate soaking tub and shower, dual vanities, and a spacious layout. An additional en suite bedroom provides extra privacy, while the Jack and Jill bedrooms share a full bath. The flex room offers versatility as a game room, office, den, or additional living space. Outside, enjoy the extended covered patio with a ceiling fans and a misting system, perfect for year round entertaining. The large side yard includes an additional patio area, ideal for quiet relaxation among the fruit trees. Additional Features: Freshly Painted Interior in a soft taupe to accommodate either cool or warm color schemes, recessed lighting and numerous ceiling fans, multi zoned heating and cooling systems, convenient laundry room with storage cabinets. Near shopping, restaurants, Indio Municipal Golf Course. Dont miss the opportunity to make this modern and functional home your own!
Features
Accessibility Features
- 2+ Access Exits
- Entry Slope Less Than 1 Foot
Appliances
- Dishwasher
- Disposal
- Gas Cooktop
- Microwave
- Water Heater
Architectural Style
- Mediterranean
Assessments
- CFD/Mello-Roos
- Sewer Assessments
Association Amenities
- Picnic Area
- Management
Association Fee
- 133.00
Association Fee Frequency
- Monthly
Builder Name
- D R Horton
Commoninterest
- Planned Development
Common Walls
- No Common Walls
Construction Materials
- Stucco
Cooling
- Central Air
Country
- US
Days On Market
- 51
Door Features
- Sliding Doors
Eating Area
- Breakfast Counter / Bar
- Dining Room
Electric
- Electricity - On Property
Fencing
- Block
- Good Condition
Fireplace Features
- Family Room
- Electric
Flooring
- Carpet
- Wood
Foundation Details
- Slab
Garage Spaces
- 2.00
Heating
- Central
- Forced Air
Interior Features
- Ceiling Fan(s)
- Granite Counters
- High Ceilings
- Recessed Lighting
Laundry Features
- Gas Dryer Hookup
- Washer Hookup
Levels
- One
Living Area Source
- Assessor
Lockboxtype
- Supra
Lockboxversion
- Supra BT LE
Lot Features
- Back Yard
- Front Yard
- Landscaped
- Lawn
- Level with Street
- Lot 6500-9999
- Level
- Misting System
- Rocks
- Sprinkler System
- Sprinklers Drip System
- Sprinklers In Front
- Sprinklers In Rear
- Sprinklers On Side
- Sprinklers Timer
- Yard
Parcel Number
- 692610042
Parking Features
- Direct Garage Access
- Driveway
- Garage Faces Front
- Garage - Single Door
Patio And Porch Features
- Concrete
- Covered
- Patio
- Patio Open
- Front Porch
Pool Features
- None
Postalcodeplus4
- 4036
Property Type
- Single Family Residence
Road Surface Type
- Paved
Roof
- Tile
School District
- Desert Sands Unified
Security Features
- Fire Sprinkler System
- Gated Community
- Smoke Detector(s)
Sewer
- Public Sewer
Spa Features
- None
Subdivision Name Other
- Mountain Estates
Utilities
- Electricity Connected
- Natural Gas Connected
- Sewer Connected
- Water Connected
View
- Neighborhood
Virtual Tour Url
- https://tours.previewfirst.com/ml/148997#threed
Water Source
- Public
Window Features
- Blinds
Year Built
- 2014
Year Built Source
- Assessor

- Xavier Gomez, BrkrAssc,CDPE
- RE/MAX College Park Realty
- BRE 01736488
- Mobile: 714.478.6676
- Fax: 714.975.9953
- salesbyxavier@gmail.com


