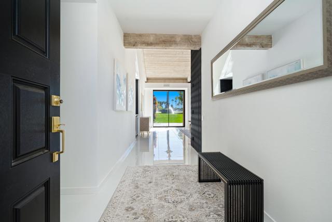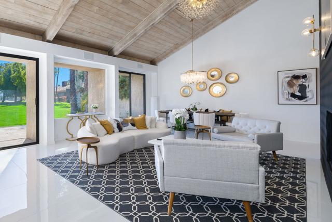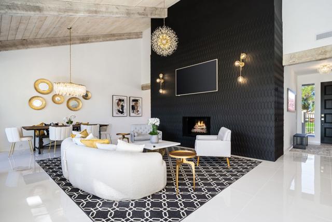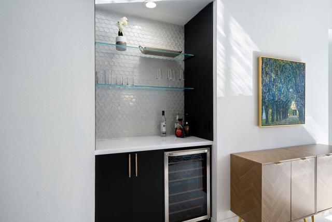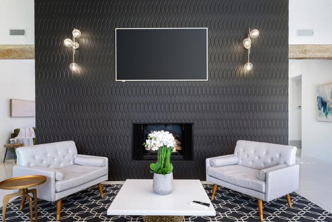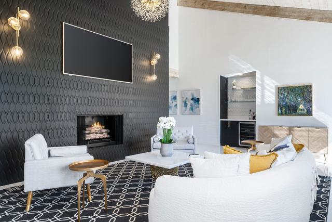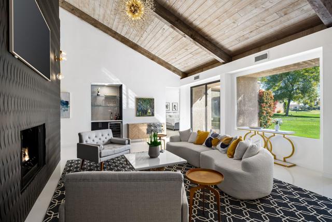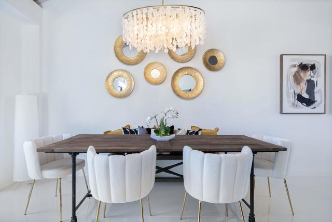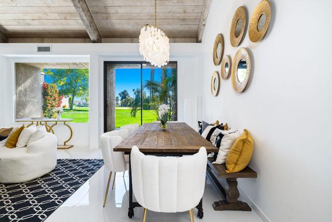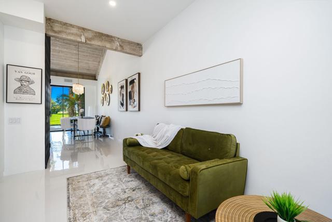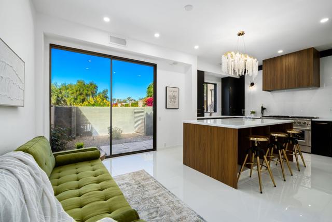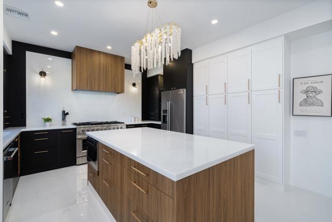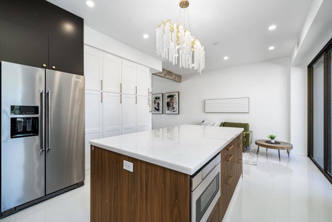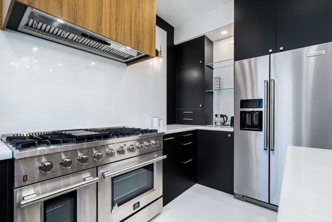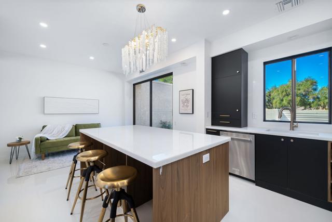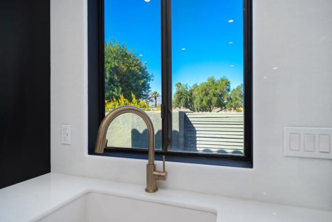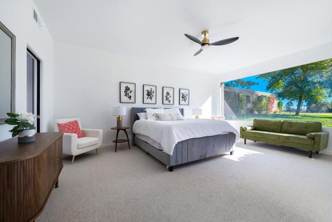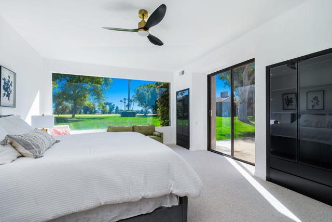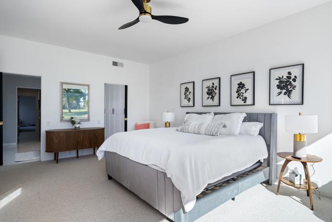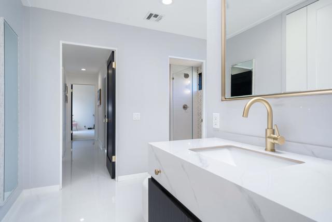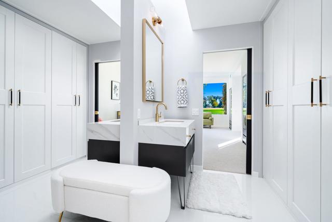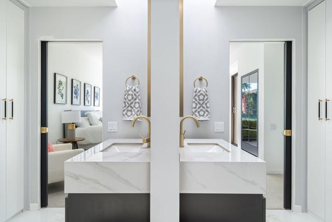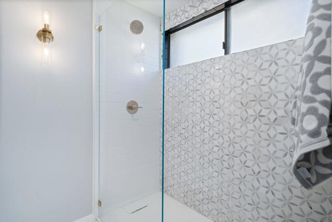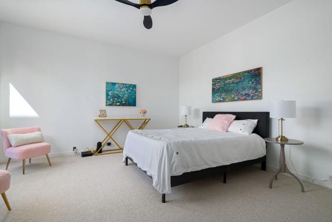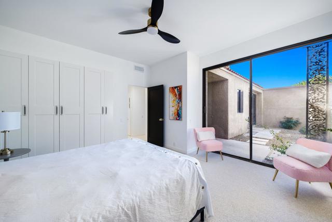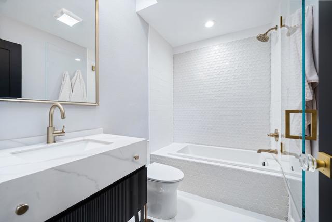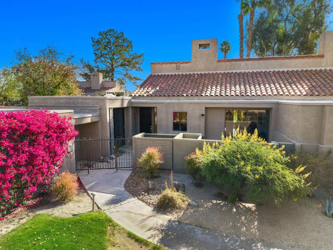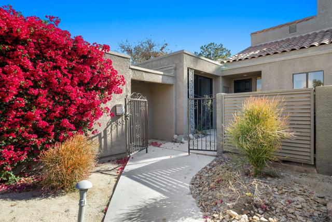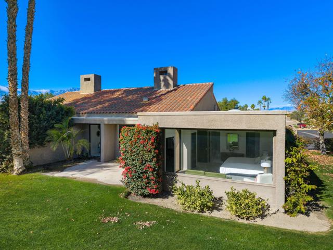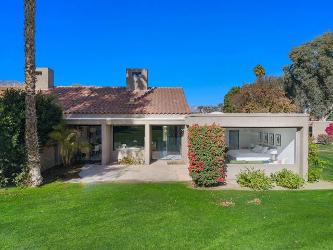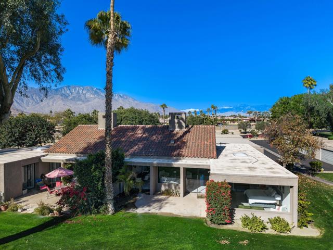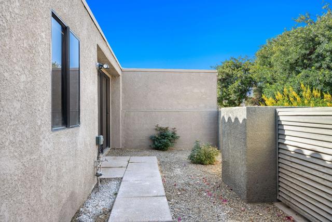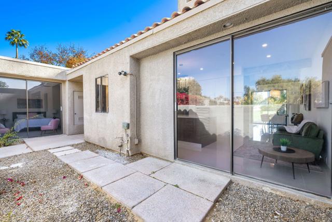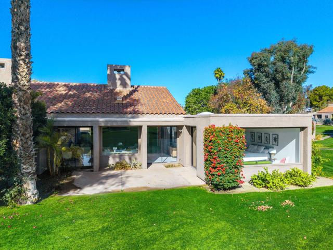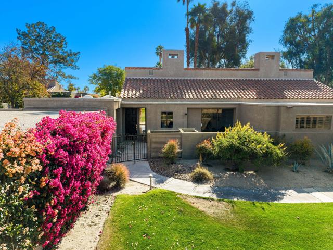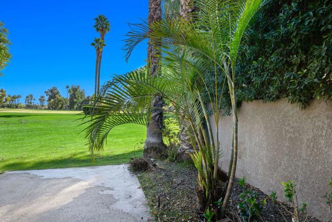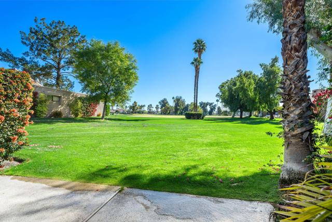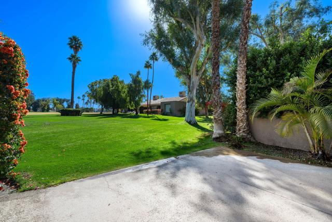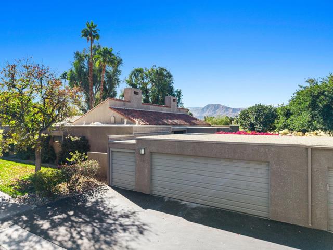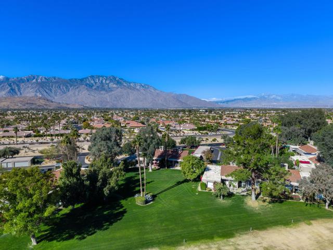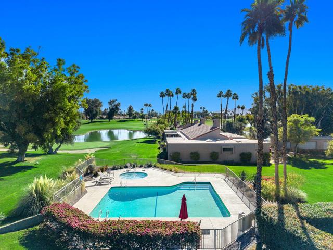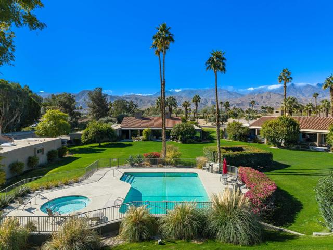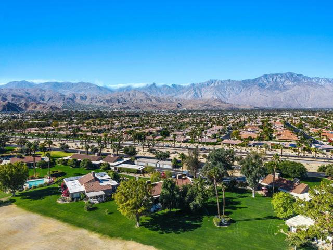Contact Xavier Gomez
Schedule A Showing
552 Desert West Drive, Rancho Mirage, CA 92270
Priced at Only: $749,900
For more Information Call
Mobile: 714.478.6676
Address: 552 Desert West Drive, Rancho Mirage, CA 92270
Property Photos
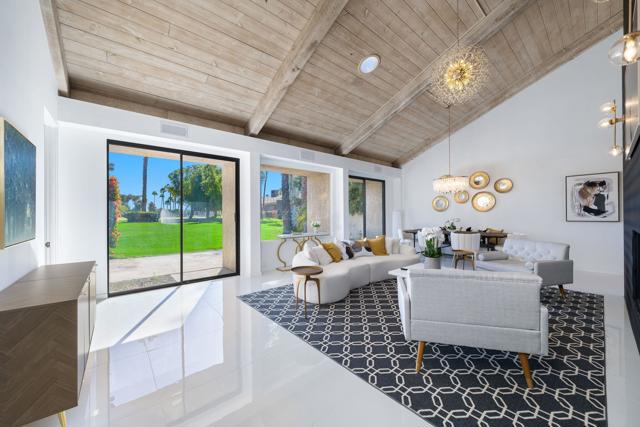
Property Location and Similar Properties
- MLS#: 219124538DA ( Condominium )
- Street Address: 552 Desert West Drive
- Viewed: 17
- Price: $749,900
- Price sqft: $378
- Waterfront: No
- Year Built: 1979
- Bldg sqft: 1984
- Bedrooms: 2
- Total Baths: 2
- Full Baths: 2
- Garage / Parking Spaces: 2
- Days On Market: 120
- Additional Information
- County: RIVERSIDE
- City: Rancho Mirage
- Zipcode: 92270
- Subdivision: Mission Hills Country Club
- Building: Mission Hills Country Club
- Provided by: Brad Schmett Real Estate Group
- Contact: Brad Brad

- DMCA Notice
-
DescriptionWelcome to your dream home, COMPLETELY RENOVATED from top to bottom & perfectly situated on the prestigious Mission Hills Golf Course! This stunning property boasts a chef's kitchen that's sure to impress, complete w/ marble countertops, marble feature wall, custom hood fan, large island, all new appliances, including a 48' gas stove & microwave drawer, & ample storage space w/ a wall of pantry cabinetry. The main living area boasts a formal dining room, custom bar area with bar fridge, soaring wood beamed ceilings and a dramatic fireplace feature with beautiful wall sconces and light fixtures. The extra large white porcelain tiles and wool carpets throughout and the flat ceilings add a luxurious feel to the home. This is truly a perfect home for entertaining! Both the extra large bedrooms include built in custom closets and both bathrooms have been updated with exquisite design elements. Not only does the home boast a beautiful interior design it also comes with all furniture including the 75' frame TV! Additional features include new washer/dryer, an HOA that provides exceptional value by including premium cable and internet, and a land lease that has been extended until 2121. The end unit features a spacious 2 car garage w/ a golf cart bay and a workshop. While some finishing touches are still being completed, including landscaping, paint touch ups, and a few minor installations, this home is ready for you to move in!
Features
Appliances
- Refrigerator
- Range Hood
Association Amenities
- Banquet Facilities
- Recreation Room
- Maintenance Grounds
- Golf Course
- Gym/Ex Room
- Clubhouse
- Controlled Access
- Cable TV
- Trash
- Security
Association Fee
- 673.25
Association Fee Frequency
- Monthly
Carport Spaces
- 0.00
Construction Materials
- Stucco
Cooling
- Central Air
Country
- US
Fireplace Features
- Gas
- Living Room
Flooring
- Carpet
- Tile
Foundation Details
- Slab
Garage Spaces
- 2.00
Heating
- Central
- Forced Air
- Fireplace(s)
Inclusions
- Furnishings as displayed
Landleaseamount
- 5952.00
Laundry Features
- In Closet
Levels
- One
Living Area Source
- Assessor
Lockboxtype
- Supra
Lot Features
- Landscaped
- Yard
- Paved
- On Golf Course
- Sprinklers Drip System
- Sprinkler System
- Planned Unit Development
Parcel Number
- 009604773
Parking Features
- Unassigned
Pool Features
- In Ground
- Electric Heat
- Community
Postalcodeplus4
- 1355
Property Type
- Condominium
Property Condition
- Updated/Remodeled
Security Features
- 24 Hour Security
- Gated Community
Spa Features
- Heated
- In Ground
Subdivision Name Other
- Mission Hills Country Club
Uncovered Spaces
- 0.00
View
- Golf Course
- Park/Greenbelt
- Mountain(s)
Views
- 17
Virtual Tour Url
- https://app.onepointmediagroup.com/sites/begwqqp/unbranded
Year Built
- 1979
Year Built Source
- Assessor
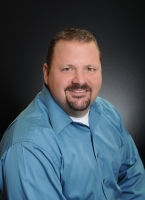
- Xavier Gomez, BrkrAssc,CDPE
- RE/MAX College Park Realty
- BRE 01736488
- Mobile: 714.478.6676
- Fax: 714.975.9953
- salesbyxavier@gmail.com



