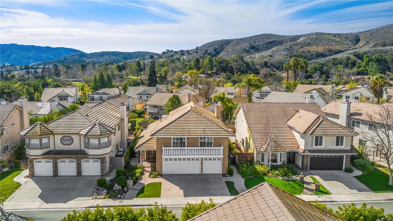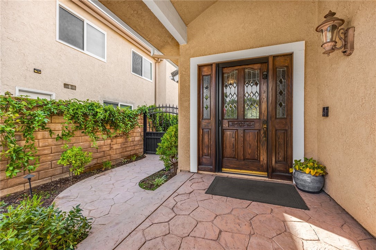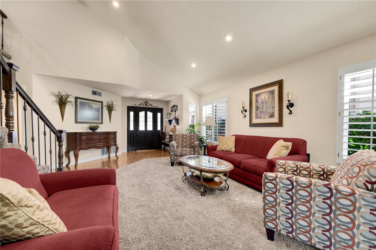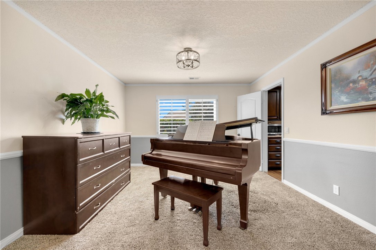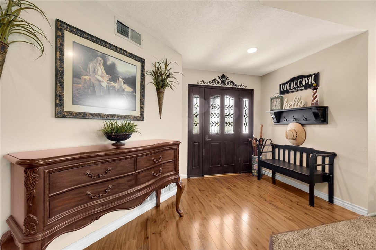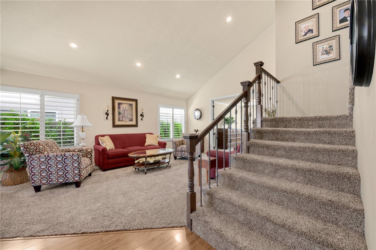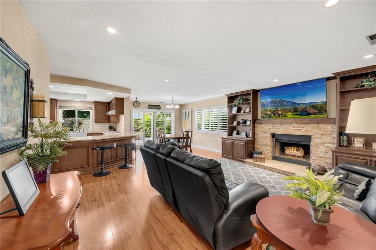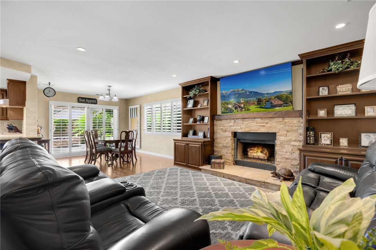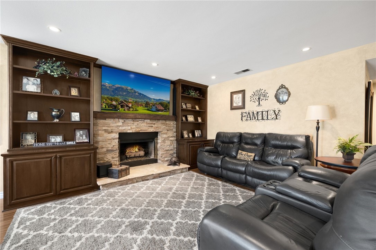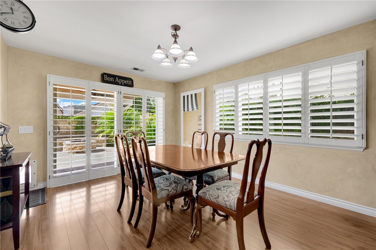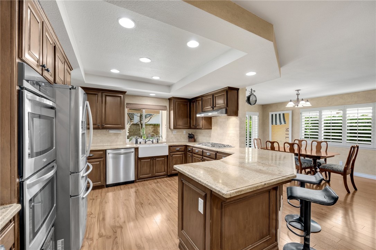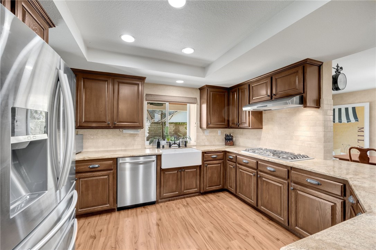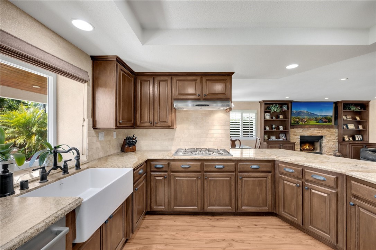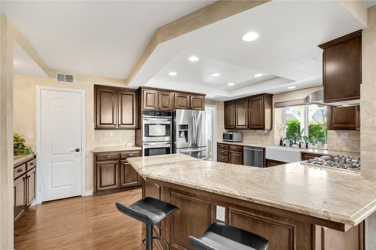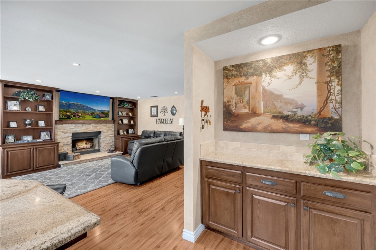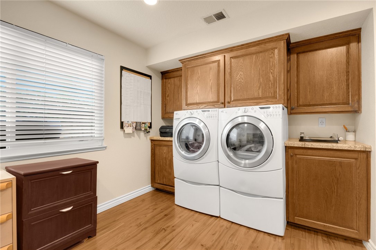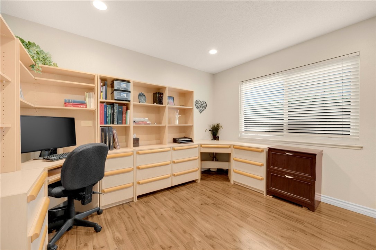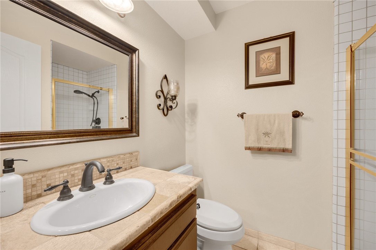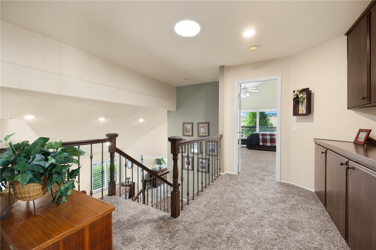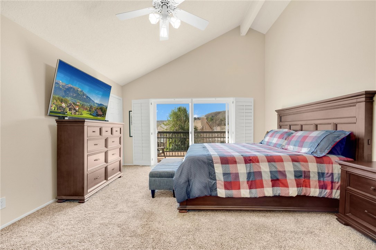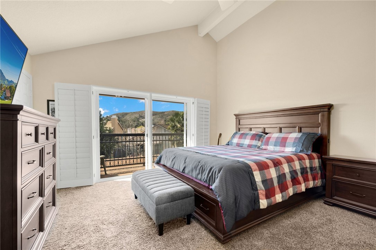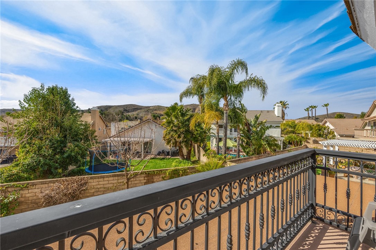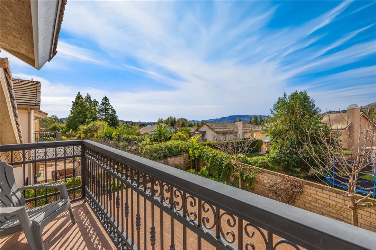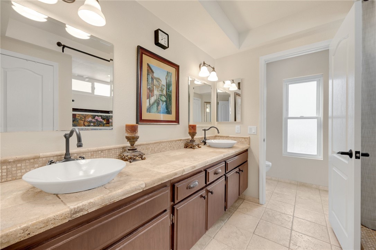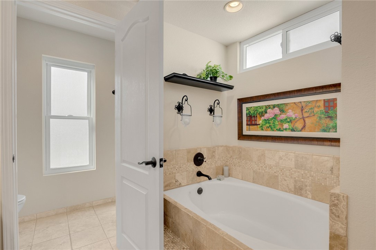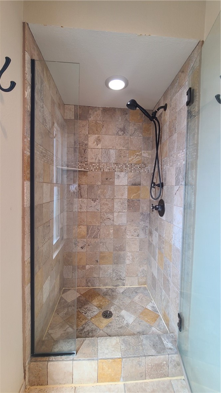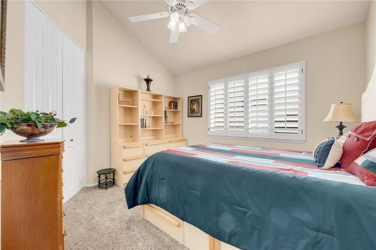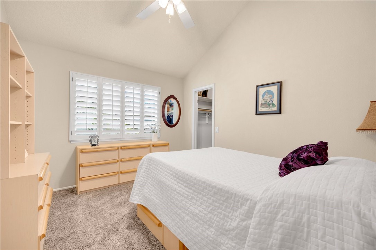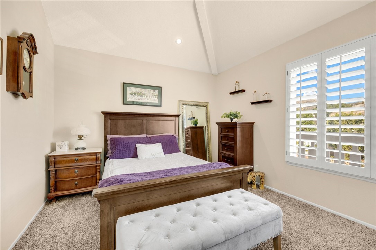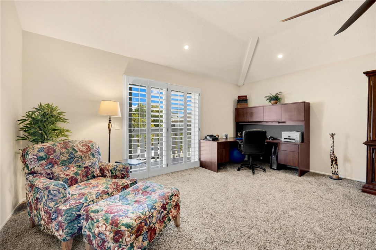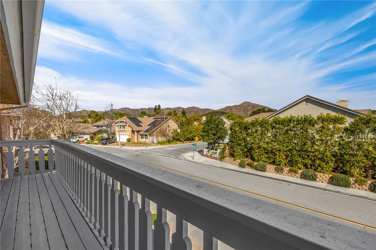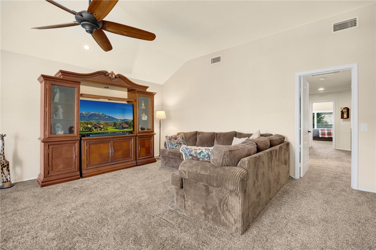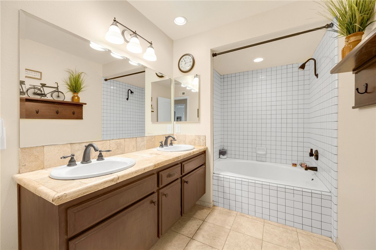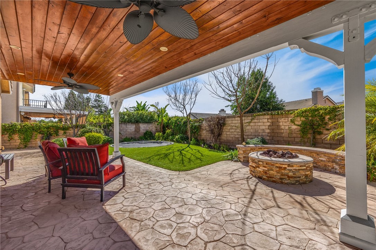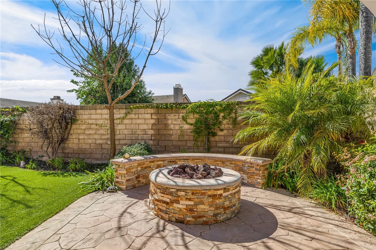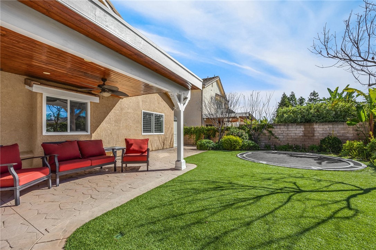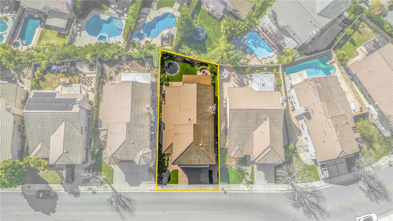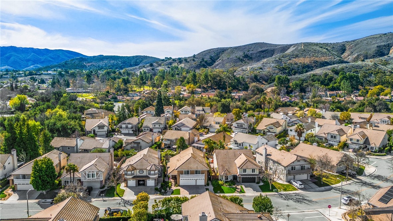Contact Xavier Gomez
Schedule A Showing
6068 Sunnycrest Drive, Oak Park, CA 91377
Priced at Only: $1,599,800
For more Information Call
Mobile: 714.478.6676
Address: 6068 Sunnycrest Drive, Oak Park, CA 91377
Property Photos
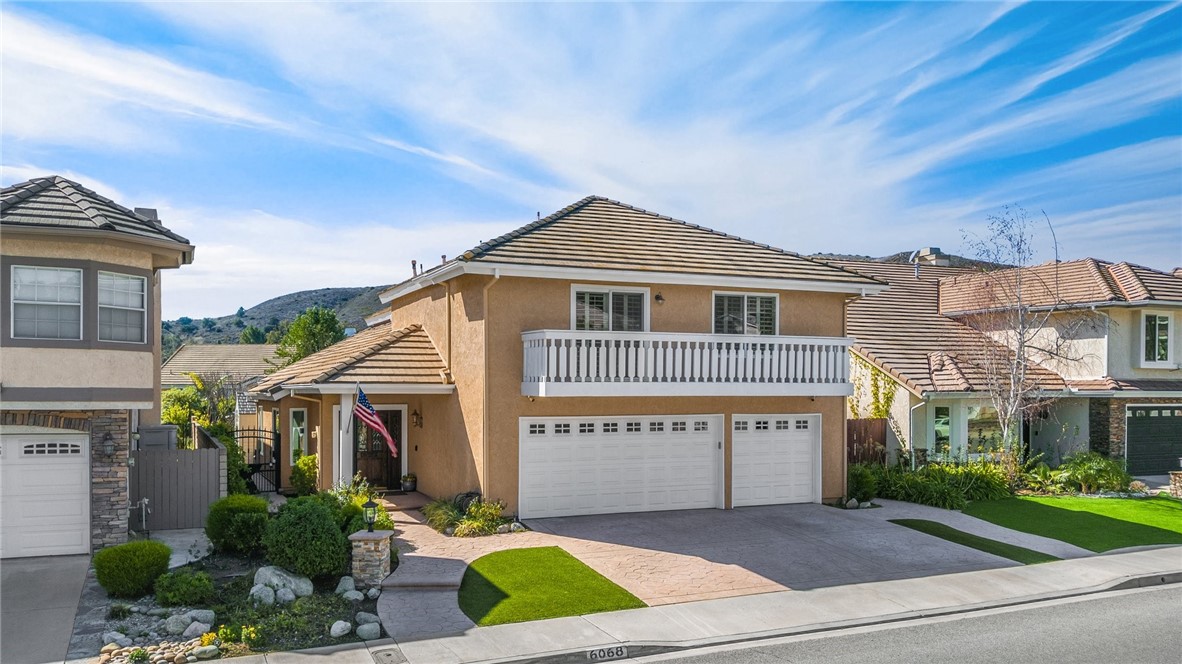
Property Location and Similar Properties
- MLS#: OC25030374 ( Single Family Residence )
- Street Address: 6068 Sunnycrest Drive
- Viewed: 6
- Price: $1,599,800
- Price sqft: $510
- Waterfront: Yes
- Wateraccess: Yes
- Year Built: 1988
- Bldg sqft: 3136
- Bedrooms: 5
- Total Baths: 3
- Full Baths: 3
- Garage / Parking Spaces: 3
- Days On Market: 318
- Additional Information
- County: VENTURA
- City: Oak Park
- Zipcode: 91377
- Subdivision: Rolling Hills Estates (843)
- District: Oak Park Unified
- Elementary School: REDOAK
- Middle School: MEDCRE
- High School: OAKPAR
- Provided by: T.N.G. Real Estate Consultants
- Contact: Bridget Bridget

- DMCA Notice
-
Description*Welcome to a Rare Treasure within the Rolling Hills Estates in Oak Park.* This beautiful home is highly sought after and Move in ready. It is the LARGEST MODEL in the neighborhood* and features an inviting and remarkable Living room as you enter your home, perfect for both guests and family gatherings. This magnificent home is built family ready with*5 Bedrooms (laundry room could be converted back to 5th bedroom) The Master Bedroom features a wonderful balcony exhibiting a breathtaking scenic view. In addition, this bedroom has its own walk in attic space for more storage, a large walk in closet, and beautiful vaulted ceilings.*The home is complimented with 3 FULL Bathrooms, with the Master Bathroom featuring a serene, cozy tub, a separate shower, as well as its own extra linen closet with natural lighting. This amazing home comes with a large formal dining room that could be converted into another main floor bedroom. Upstairs, it also has an *EXTRA LARGE BONUS ROOM with a marvelous view off the balcony.*It also includes an EXTRA LARGE LAUNDRY ROOM with space for an additional office.*This large home design brags of a 3 car garage and the home is*Updated with dual pane windows throughout with plantation shutters,*Vaulted ceilings and an open floor plan, pantry in the kitchen, granite countertops, double ovens, and a breakfast bar which opens into the family room and dining room for friendly conversations.*The family room is spacious and cozy, with plenty room for large gatherings for fun and games.*The additional kitchen dining room opens into the back yard showing off a custom patio w/lighting and fans.The backyard hardscape has been delicately designed with a built in fire pit, accompanied by built in seating, care free artificial turf, a fun trampoline built in ground, and a picturesque landscaping design pleasing to the soul.*The front yard and sides of this magnificent home have also been designed with flowing hardscape and landscaping which also includes care free artificial turf. *This luxurious home is also complimented with a useful water softener system. *The flooring and carpet are ready for move in.*The friendly and enticing neighborhood is designed with a plethora of Walking and Hiking Trails with Beautiful Parks, an Elementary, Middle, and high school close by. The high school is within walking distance.*Be sure and watch the video of the home and come soon. This is a must see and a Rare opportunity to Own your home in beautiful Oak Park.*
Features
Appliances
- Dishwasher
- Double Oven
- Electric Oven
- Disposal
- Gas Cooktop
- Gas Water Heater
- Range Hood
- Water Line to Refrigerator
- Water Softener
Assessments
- None
Association Fee
- 0.00
Commoninterest
- Planned Development
Common Walls
- No Common Walls
Construction Materials
- Stucco
Cooling
- Central Air
Country
- US
Days On Market
- 32
Elementary School
- REDOAK
Elementaryschool
- Red Oak
Entry Location
- Front Door
Exclusions
- Bidets
- Painted door hanging in dining room
- Shelving unit in Closet off of Bonus Room
Fencing
- Brick
Fireplace Features
- Family Room
- Gas
Flooring
- Carpet
- Laminate
- Tile
Garage Spaces
- 3.00
Heating
- Central
- Forced Air
High School
- OAKPAR
Highschool
- Oak Park
Inclusions
- Water Softner
Interior Features
- Balcony
- Granite Counters
- High Ceilings
- Open Floorplan
- Pantry
- Recessed Lighting
- Storage
Laundry Features
- Gas Dryer Hookup
- Individual Room
- Inside
- Washer Hookup
Levels
- Two
Living Area Source
- Assessor
Lockboxtype
- Supra
Lockboxversion
- Supra
Lot Features
- Back Yard
- Front Yard
- Level
- Park Nearby
- Patio Home
- Sprinkler System
- Sprinklers In Front
- Sprinklers In Rear
- Sprinklers Timer
- Yard
Middle School
- MEDCRE
Middleorjuniorschool
- Medea Creek
Parcel Number
- 8000343055
Parking Features
- Direct Garage Access
- Driveway
- Garage Faces Front
- Garage - Three Door
- Garage Door Opener
Patio And Porch Features
- Covered
- Patio
- Patio Open
- Slab
Pool Features
- None
Postalcodeplus4
- 3846
Property Type
- Single Family Residence
Property Condition
- Turnkey
- Updated/Remodeled
Road Frontage Type
- Access Road
Road Surface Type
- Paved
Roof
- Tile
School District
- Oak Park Unified
Sewer
- Public Sewer
Spa Features
- None
Subdivision Name Other
- Rolling Hills Estates (843)
Utilities
- Sewer Connected
- Water Connected
View
- Canyon
- Hills
- Neighborhood
Virtual Tour Url
- https://youtu.be/g-75XTABpTs?si=9SiiVnocfrJTWo7a
Water Source
- Public
Window Features
- Double Pane Windows
- Plantation Shutters
Year Built
- 1988
Year Built Source
- Assessor
Zoning
- PC2

- Xavier Gomez, BrkrAssc,CDPE
- RE/MAX College Park Realty
- BRE 01736488
- Mobile: 714.478.6676
- Fax: 714.975.9953
- salesbyxavier@gmail.com



