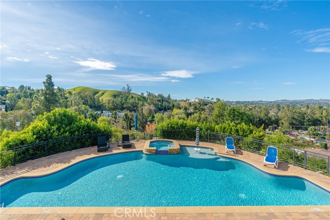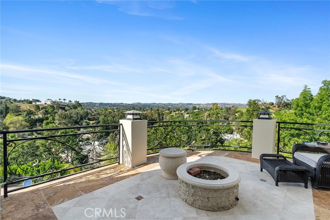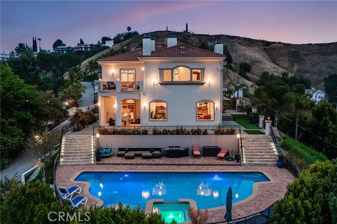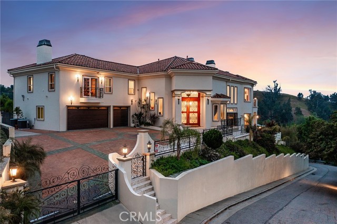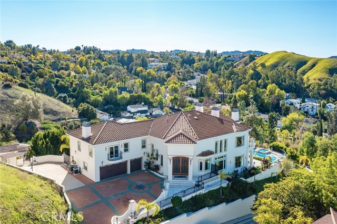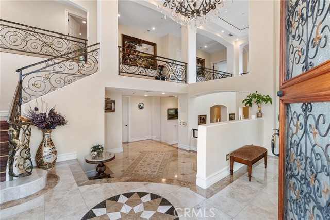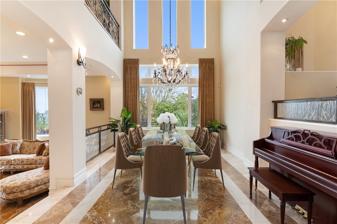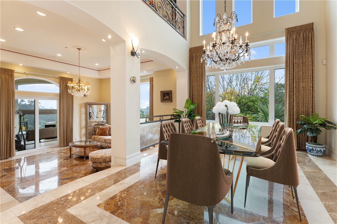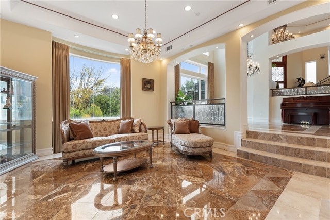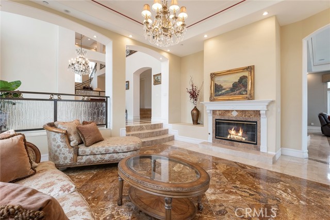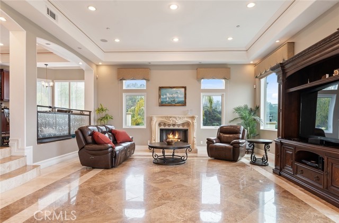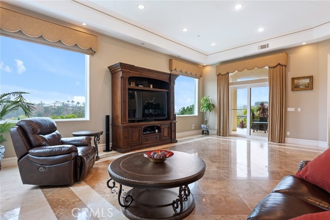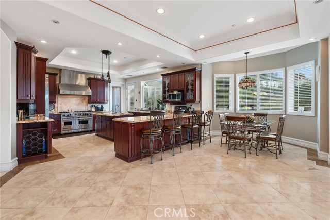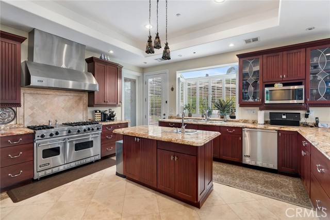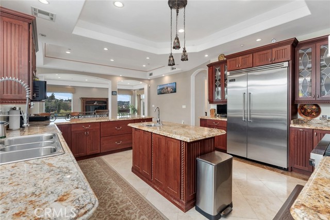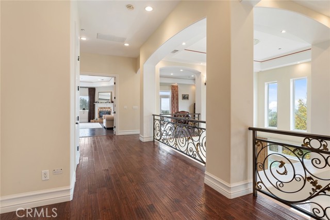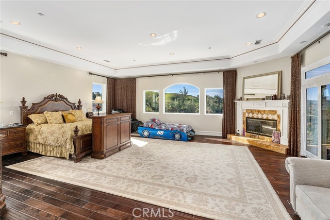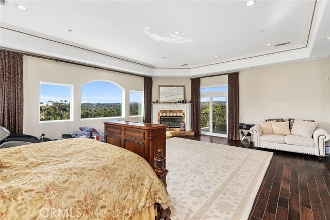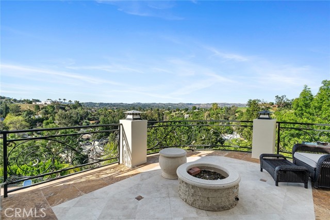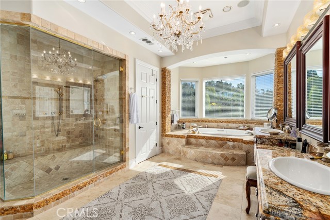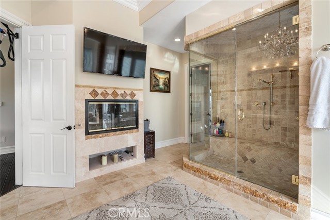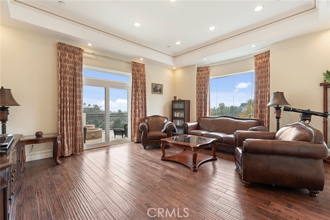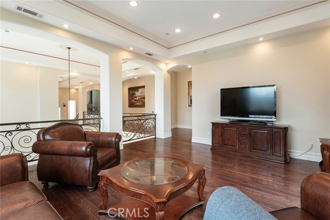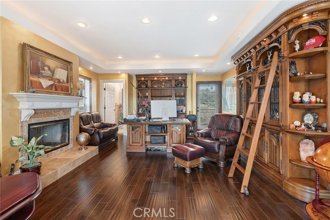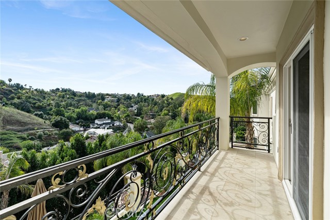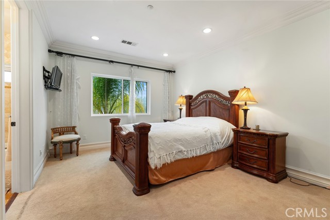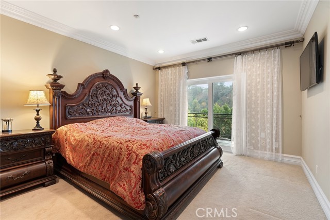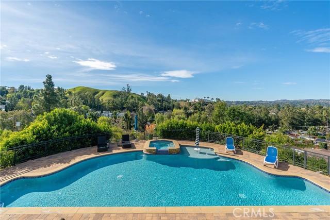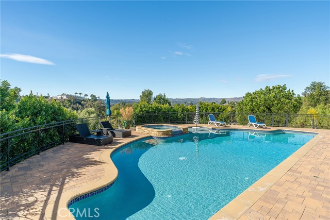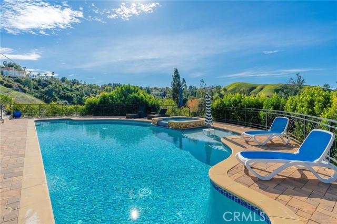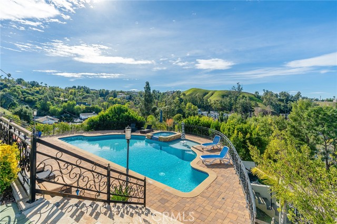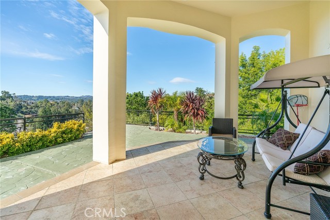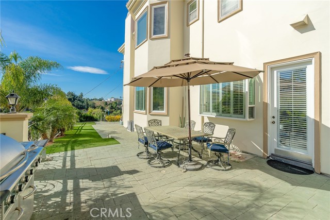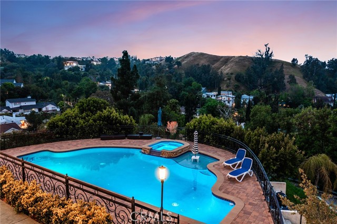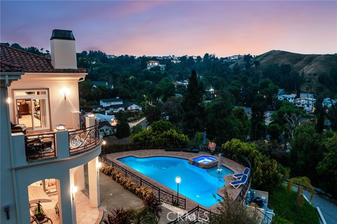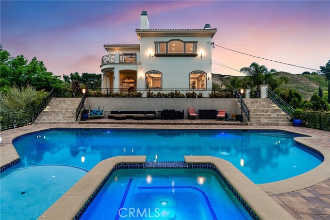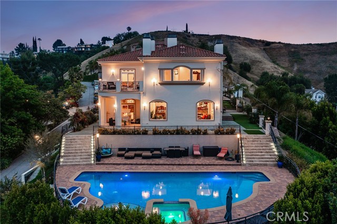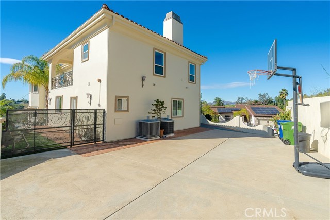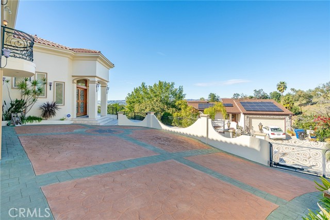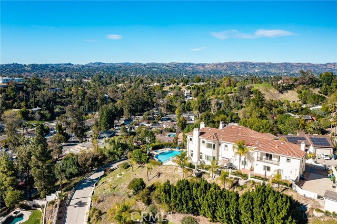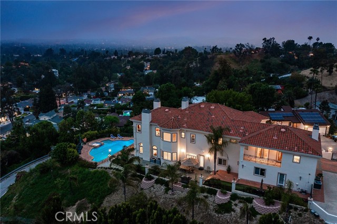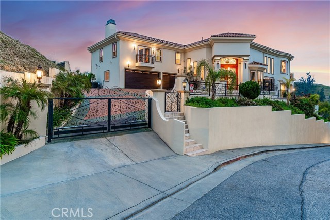Contact Xavier Gomez
Schedule A Showing
22470 Sueno Road, Woodland Hills, CA 91364
Priced at Only: $3,299,000
For more Information Call
Mobile: 714.478.6676
Address: 22470 Sueno Road, Woodland Hills, CA 91364
Property Photos
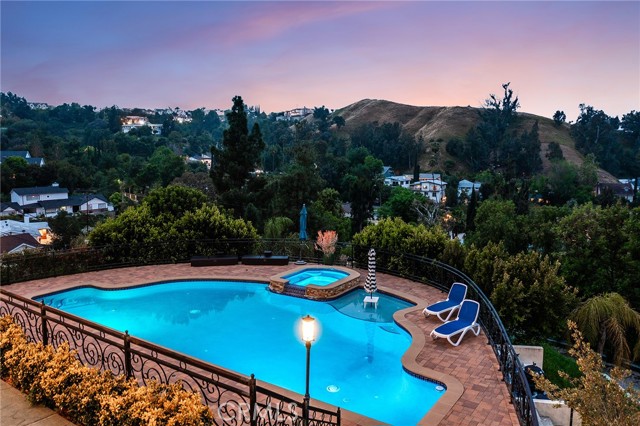
Property Location and Similar Properties
- MLS#: SR25018789 ( Single Family Residence )
- Street Address: 22470 Sueno Road
- Viewed: 5
- Price: $3,299,000
- Price sqft: $495
- Waterfront: Yes
- Year Built: 2006
- Bldg sqft: 6658
- Bedrooms: 6
- Total Baths: 7
- Full Baths: 7
- Days On Market: 256
- Additional Information
- County: LOS ANGELES
- City: Woodland Hills
- Zipcode: 91364
- District: Los Angeles Unified
- Elementary School: CALABA
- Middle School: HALCHA
- High School: ELCACH

- DMCA Notice
-
DescriptionRemarkable gated trophy estate situated on a private bluff with panoramic jaw dropping views overlooking the mountains, city lights & Valley! Custom built in 2006 and located South of the Blvd on a secluded cul de sac of only 3 homes, this majestic approx. 6,700 SF residence boasts remarkable craftsmanship, luxurious living spaces, & is an entertainers dream with separate 2+2 guest apartment. Automatic security gates open to a wide driveway with parking for multiple cars for large gatherings. A magnificent double door entry leads to a grand two story foyer with opulent chandelier & sitting area. The formal dining room is basked in natural light from two story picture windows & has tray ceiling with elegant chandelier. The spacious formal living room has large picture windows, mantled fireplace, tray ceiling, & access to the covered patio. The separate massive family room has large picture windows that overlook the incredible vistas, fireplace, & direct access to the backyard. The chefs kitchen opens directly to the family room & boasts separate breakfast room, center island with prep sink, stainless Viking appliances including double ovens & 6 burner stove with griddle, custom cabinetry, walk in pantry, & additional breakfast bar seating. The first level also features guest bedrooms with en suite bathrooms, powder bathroom, & large laundry room with sink and built in storage. Upstairs you will find 4 generously sized bedrooms all with en suite private bathrooms & walk in closets plus an oversized bonus loft. The grand primary suite features fireplace, private viewing deck overlooking the incredible mountain & city light views, large walk in closet with built ins, and sumptuous private bathroom with dual sinks, separate makeup vanity, walk in shower, spa tub with picture window, & romantic fireplace. One of the secondary bedrooms is ideal for office featuring fireplace & two balcony decks. Entertain in a one of a kind backyard oasis boasting recently built pool & spa with Baja shelf all overlooking astounding Valley views, covered patio for alfresco dining, & basketball/play area. The separately accessed approx. 1,000 SF guest unit (included in total SF) features 2 beds, 2 baths, living room & full kitchen. Zoned for award winning El Camino, Hale & Calabash charter schools & adjacent to Warner Center, Ventura Blvd, dining/shopping at Westfield Mall/Village, minutes to Topanga Canyon/Malibu & easy freeway access. Dont miss this truly spectacular offering.
Features
Appliances
- 6 Burner Stove
- Built-In Range
- Dishwasher
- Double Oven
- Freezer
- Gas Oven
- Gas Cooktop
- Microwave
- Range Hood
- Refrigerator
Assessments
- Unknown
Association Fee
- 0.00
Commoninterest
- None
Common Walls
- No Common Walls
Cooling
- Central Air
- Dual
- Zoned
Country
- US
Days On Market
- 82
Eating Area
- Breakfast Counter / Bar
- Breakfast Nook
- Dining Room
Elementary School
- CALABA
Elementaryschool
- Calabash
Fireplace Features
- Bath
- Family Room
- Living Room
- Primary Bedroom
Garage Spaces
- 0.00
Heating
- Central
- Zoned
High School
- ELCACH
Highschool
- El Camino Charter
Interior Features
- Built-in Features
- Crown Molding
- High Ceilings
- Open Floorplan
- Pantry
- Partially Furnished
- Recessed Lighting
- Storage
Laundry Features
- Dryer Included
- Individual Room
- Inside
- Washer Included
Levels
- Two
Living Area Source
- Appraiser
Lockboxtype
- None
Lot Features
- Back Yard
- Bluff
- Front Yard
- Landscaped
- Lot 20000-39999 Sqft
- Yard
Middle School
- HALCHA
Middleorjuniorschool
- Hale Charter
Other Structures
- Guest House Attached
Parcel Number
- 2075037008
Parking Features
- Auto Driveway Gate
- Driveway
- Oversized
- RV Access/Parking
Patio And Porch Features
- Covered
- Deck
- Patio
Pool Features
- Private
- Heated
- In Ground
Property Type
- Single Family Residence
Property Condition
- Turnkey
School District
- Los Angeles Unified
Security Features
- Automatic Gate
Sewer
- Public Sewer
Spa Features
- Private
- Heated
- In Ground
View
- City Lights
- Hills
- Mountain(s)
- Neighborhood
- Panoramic
- Valley
Water Source
- Public
Year Built
- 2006
Year Built Source
- Assessor
Zoning
- LARE40

- Xavier Gomez, BrkrAssc,CDPE
- RE/MAX College Park Realty
- BRE 01736488
- Mobile: 714.478.6676
- Fax: 714.975.9953
- salesbyxavier@gmail.com



