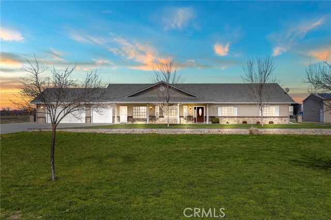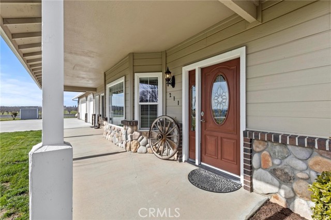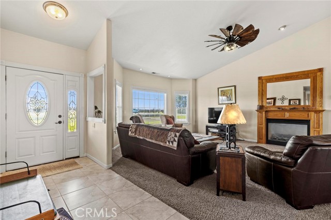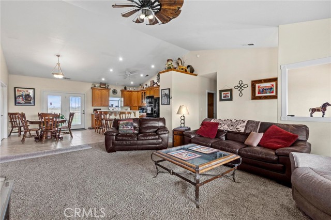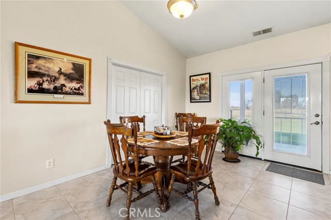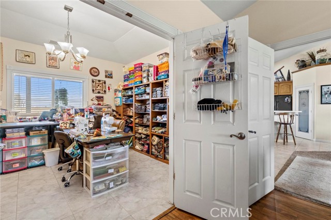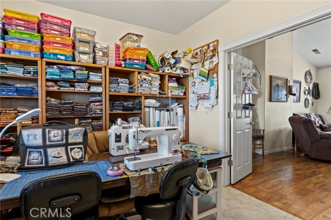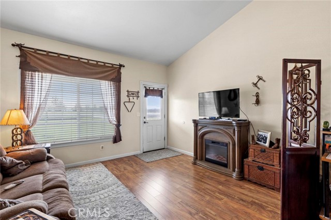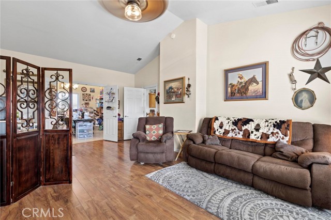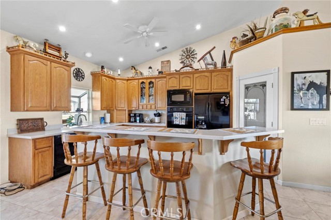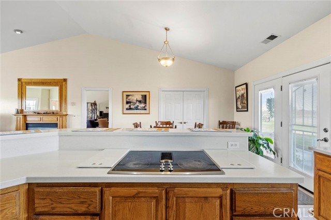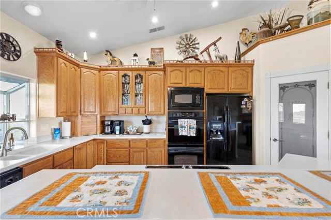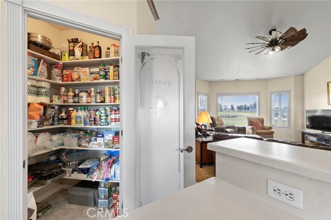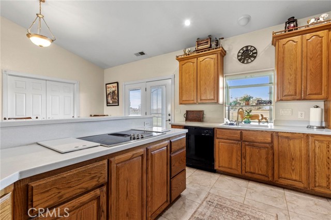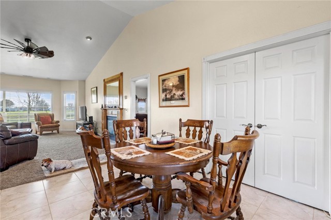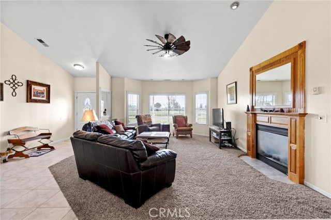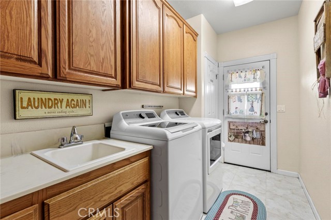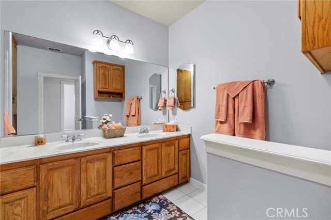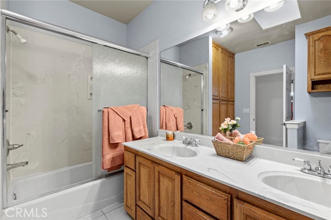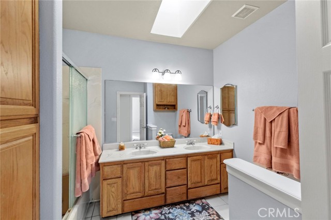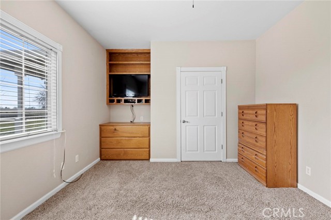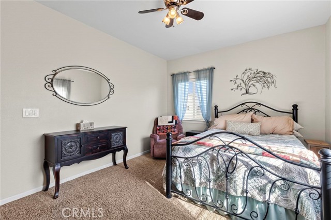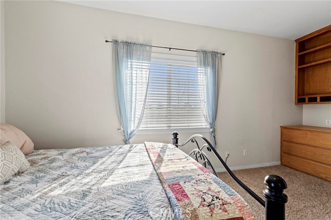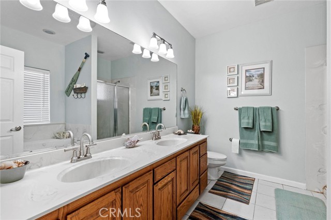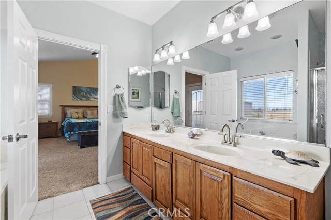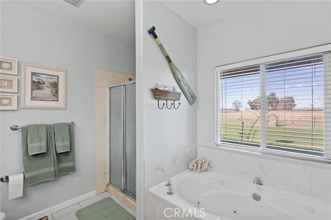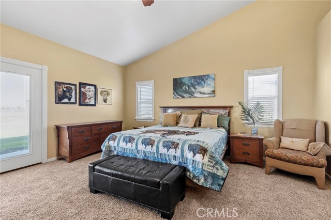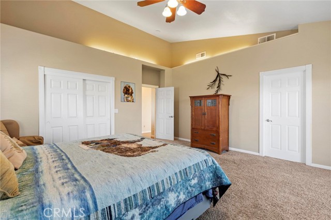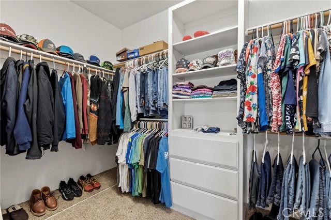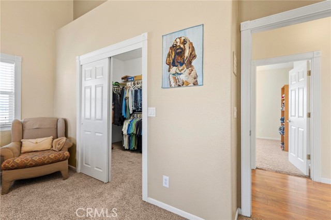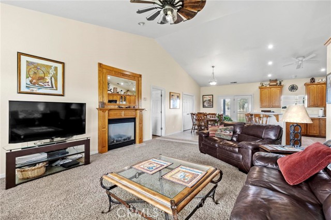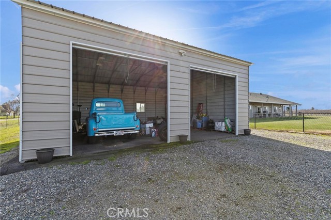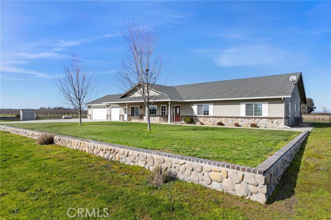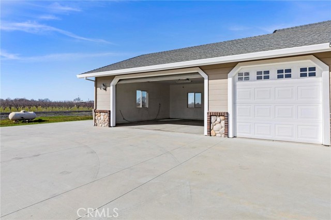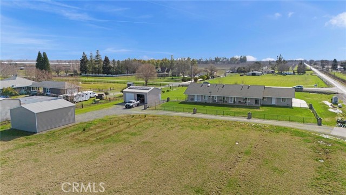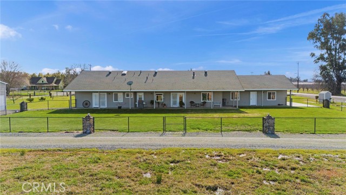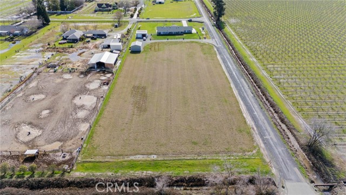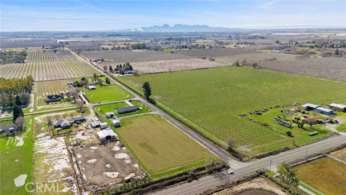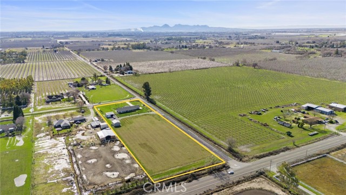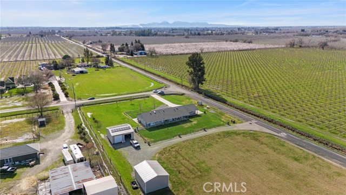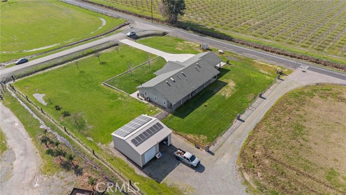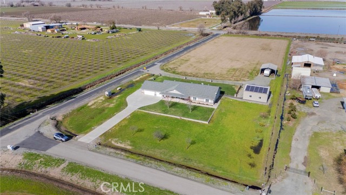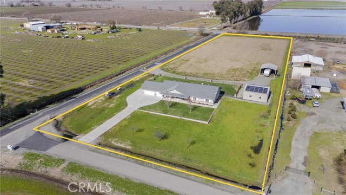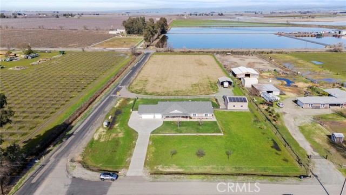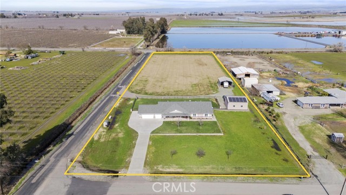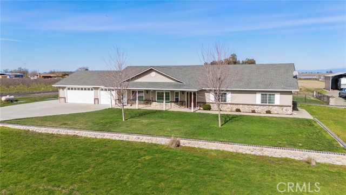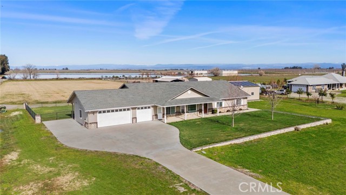Contact Xavier Gomez
Schedule A Showing
211 Willey Way, Biggs, CA 95917
Priced at Only: $849,900
For more Information Call
Mobile: 714.478.6676
Address: 211 Willey Way, Biggs, CA 95917
Property Photos
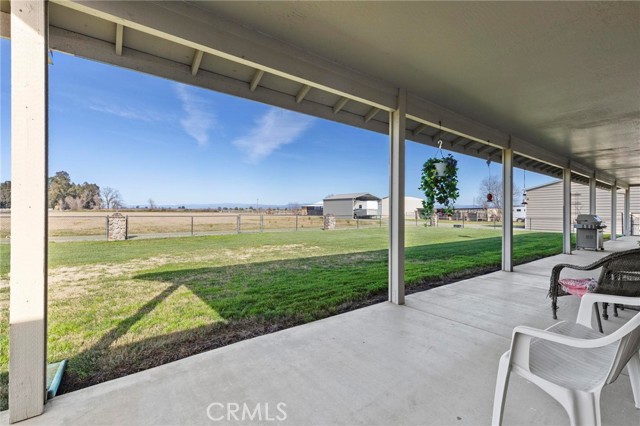
Property Location and Similar Properties
- MLS#: SN25032284 ( Single Family Residence )
- Street Address: 211 Willey Way
- Viewed: 2
- Price: $849,900
- Price sqft: $315
- Waterfront: Yes
- Wateraccess: Yes
- Year Built: 2005
- Bldg sqft: 2702
- Bedrooms: 3
- Total Baths: 2
- Full Baths: 2
- Garage / Parking Spaces: 17
- Days On Market: 175
- Acreage: 4.00 acres
- Additional Information
- County: BUTTE
- City: Biggs
- Zipcode: 95917
- District: Biggs Unified
- Provided by: Berkshire Hathaway HomeServices Heritage, REALTORS
- Contact: Shiela Shiela

- DMCA Notice
-
DescriptionWelcome to this beautiful comfy home in the quaint city of Biggs. Every room is spacious. There is so much cabinetry, built ins, and storage you'll have room for everything! Large open floor plan greets you as you come in the door. The warm, welcoming gas fireplace is right off to the left and trimmed in decorative oak. The formal dining room (being used as a craft/quilting room at the moment) is open to both the kitchen/nook area as well as the Family room. The family room is super cozy and has an exit door to the front of the house, also. The kitchen is decked out in oak Cabinetry, an abundance of lighting, a pantry closet, and Corian counters that step up to the breakfast bar. There is a garden window with full view of the rear yard and pasture. Coming in the front door and to the right are the bedrooms, bathrooms and laundry, all of which have built ins. The master suite is a haven of comfort with the ensuite bath including a jetted tub. There is an exit door to the rear yard and views of the pasture. Flooring throughout is laminate, tile, and carpeting. On top of all this there is a 30X30 shop, a 24X30 RV port, some fruit trees, a whole house fan and owned Solar!! Minutes to shopping and commute, but far enough out to be peaceful and quiet!
Features
Accessibility Features
- None
Appliances
- Dishwasher
- Electric Oven
- Electric Cooktop
- Microwave
- Propane Water Heater
- Refrigerator
- Tankless Water Heater
- Water Line to Refrigerator
Architectural Style
- Ranch
Assessments
- Unknown
Association Fee
- 0.00
Carport Spaces
- 4.00
Commoninterest
- None
Common Walls
- No Common Walls
Construction Materials
- Drywall Walls
- Frame
- Wood Siding
Cooling
- Central Air
- Whole House Fan
Country
- US
Days On Market
- 163
Direction Faces
- South
Eating Area
- Breakfast Counter / Bar
- Breakfast Nook
- Dining Room
- Separated
Electric
- 220 Volts in Kitchen
- 220 Volts in Laundry
- Photovoltaics on Grid
- Photovoltaics Seller Owned
Entry Location
- Front
Fencing
- Chain Link
Fireplace Features
- Living Room
- Propane
Flooring
- Laminate
Foundation Details
- Slab
Garage Spaces
- 3.00
Green Energy Generation
- Solar
Heating
- Central
- Propane
Interior Features
- Attic Fan
- Built-in Features
- Cathedral Ceiling(s)
- Ceiling Fan(s)
- Corian Counters
- High Ceilings
- Open Floorplan
- Pantry
- Storage
Laundry Features
- Electric Dryer Hookup
- Individual Room
- Inside
- Washer Hookup
Levels
- One
Living Area Source
- Public Records
Lockboxtype
- Combo
Lot Features
- Agricultural
- Back Yard
- Corner Lot
- Cul-De-Sac
- Front Yard
- Landscaped
- Lawn
- Lot Over 40000 Sqft
- Rectangular Lot
- Level
- Pasture
- Sprinkler System
- Sprinklers In Front
- Sprinklers In Rear
Other Structures
- Barn(s)
- Storage
Parcel Number
- 025090064000
Parking Features
- Detached Carport
- Direct Garage Access
- Driveway
- Concrete
- Driveway Level
- Garage Faces Front
- Garage - Single Door
- Garage - Two Door
- Garage Door Opener
- RV Access/Parking
- RV Covered
Patio And Porch Features
- Covered
- Rear Porch
Pool Features
- None
Postalcodeplus4
- 9700
Property Type
- Single Family Residence
Property Condition
- Turnkey
Road Frontage Type
- Country Road
- Private Road
Road Surface Type
- Paved
- Privately Maintained
Roof
- Composition
Rvparkingdimensions
- 24X30
School District
- Biggs Unified
Security Features
- Carbon Monoxide Detector(s)
- Smoke Detector(s)
Sewer
- Conventional Septic
Spa Features
- None
Uncovered Spaces
- 10.00
Utilities
- Electricity Connected
- Propane
View
- Pasture
Water Source
- Well
Window Features
- Double Pane Windows
- Garden Window(s)
- Screens
Year Built
- 2005
Year Built Source
- Public Records

- Xavier Gomez, BrkrAssc,CDPE
- RE/MAX College Park Realty
- BRE 01736488
- Mobile: 714.478.6676
- Fax: 714.975.9953
- salesbyxavier@gmail.com



