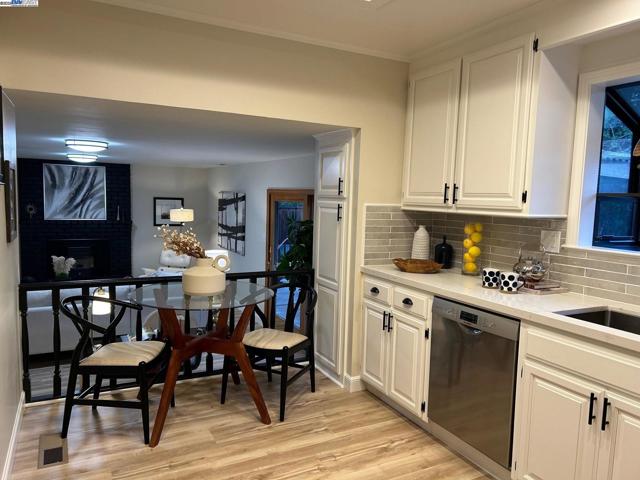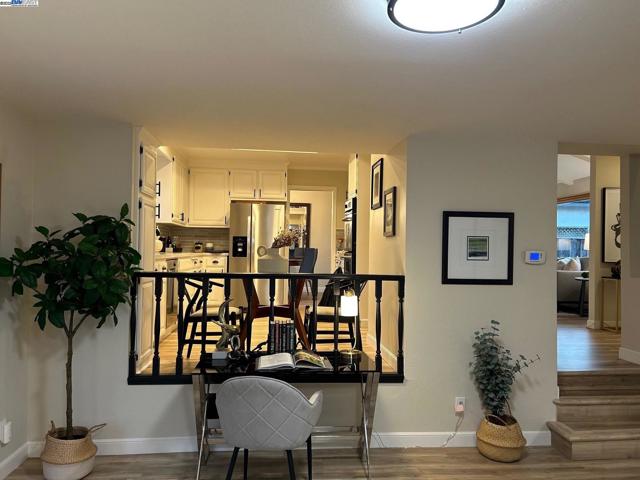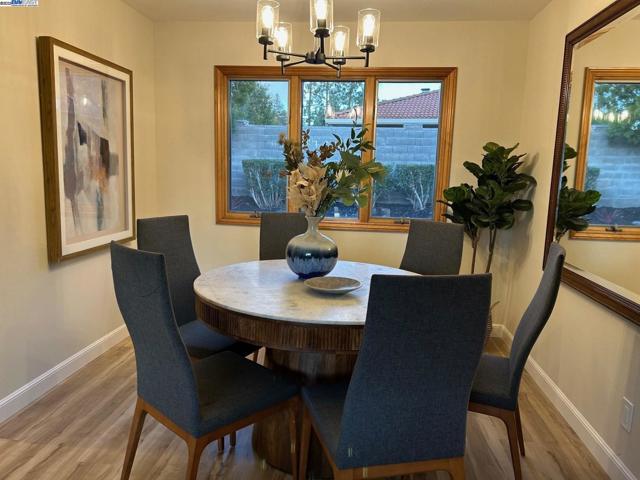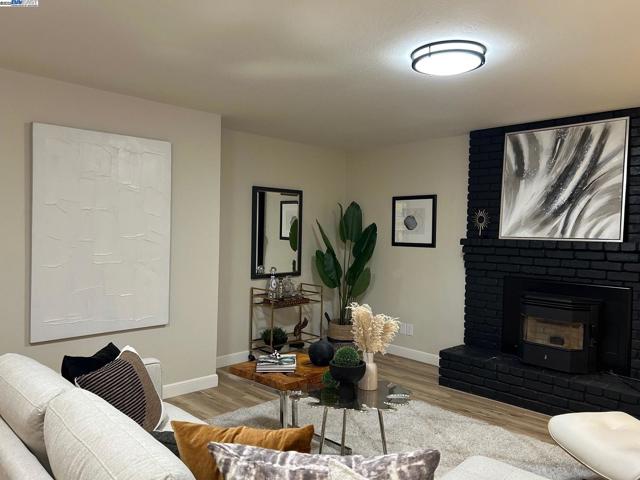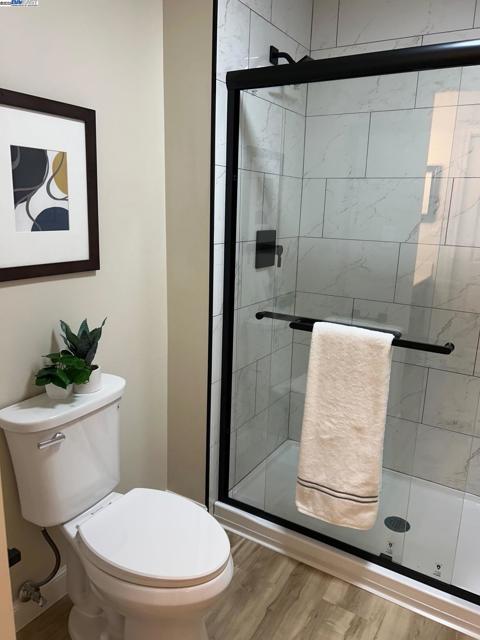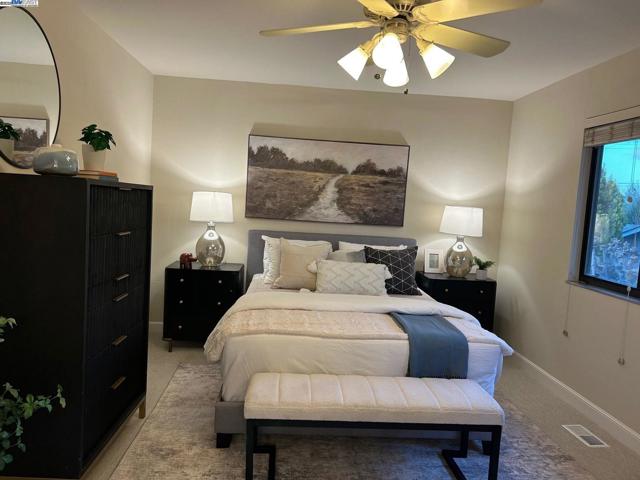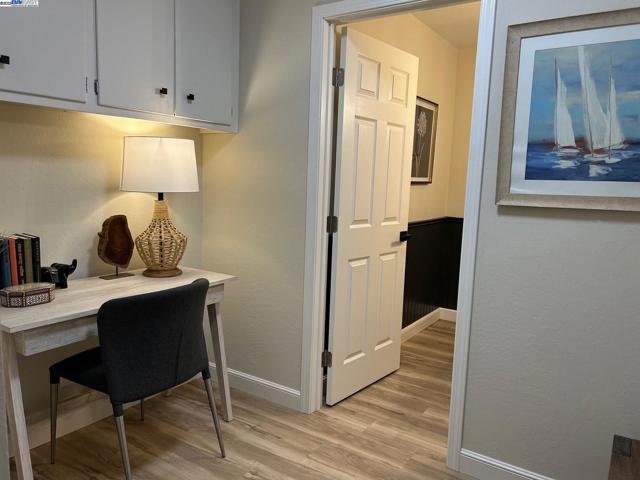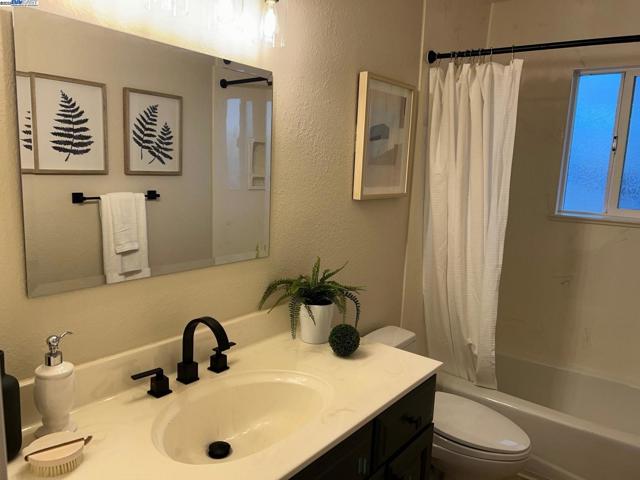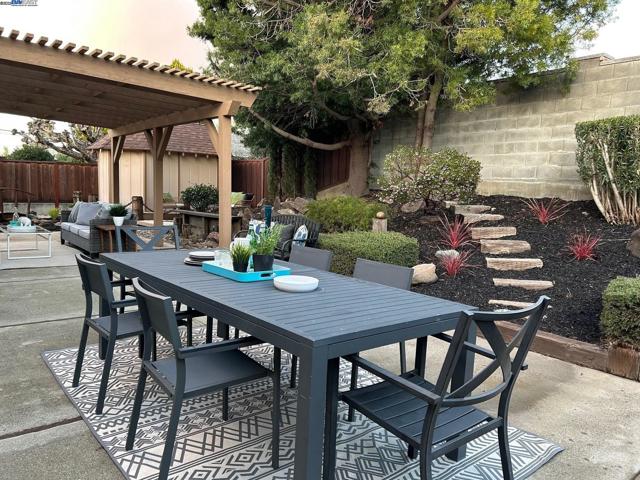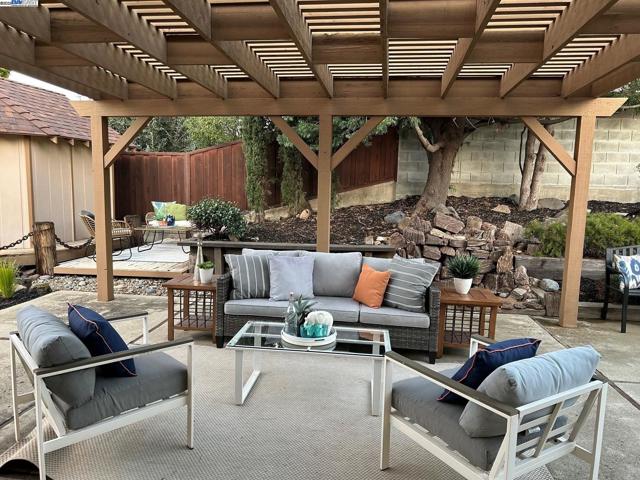Contact Xavier Gomez
Schedule A Showing
354 Ewing Dr, Pleasanton, CA 94566
Priced at Only: $1,549,000
For more Information Call
Mobile: 714.478.6676
Address: 354 Ewing Dr, Pleasanton, CA 94566
Property Photos
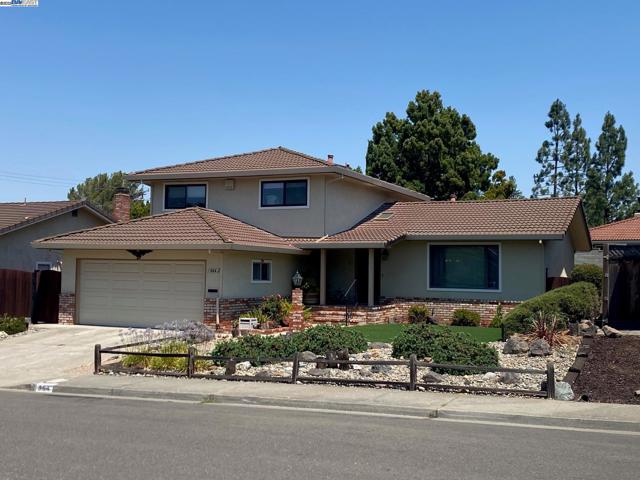
Property Location and Similar Properties
- MLS#: 41085861 ( Single Family Residence )
- Street Address: 354 Ewing Dr
- Viewed: 3
- Price: $1,549,000
- Price sqft: $814
- Waterfront: Yes
- Wateraccess: Yes
- Year Built: 1968
- Bldg sqft: 1902
- Bedrooms: 3
- Total Baths: 3
- Full Baths: 2
- 1/2 Baths: 1
- Garage / Parking Spaces: 2
- Days On Market: 53
- Additional Information
- County: ALAMEDA
- City: Pleasanton
- Zipcode: 94566
- Subdivision: Vineyard Terrace
- Provided by: Re/Max Accord
- Contact: Rene Rene

- DMCA Notice
-
DescriptionThis charming 3 bed, 2.5 bath home offers a exceptional living. Newly installed LVP flooring in the foyer, kitchen, living room, dining room, & family room. The lower level half bathroom includes a new vanity, Wanes coating, & updated fixtures. And office cubby. The primary bedroom boasts an enlarged shower area w/ additional storage & elegant barn doors. The vanity incorporates quartz countertops, providing a luxurious touch. The walk in closet is generously sized. The upstairs auxiliary bedrooms & bathroom are conveniently sized. The eat in kitchen is equipped w/ stainless steel appliances, including sink, refrigerator, double ovens, gas cooktop, hood & dishwasher. Recessed lighting and luxury quartz countertops have been installed, the formal dining room offers a picturesque view of the backyard. The living room features vaulted ceilings. 2 electric skylights. The family room, boasts new LVP and Anderson French doors leading to the rear yard patio, fountain & deck. A cozy fireplace w/ an insert provides warmth. Newer furnace and air conditioning. The property includes a two car garage w/a laundry area & sink. Easy access to gated RV or boat storage & 2 out buildings, one could be utilized as an office, the other provides additional storage.
Features
Appliances
- Gas Water Heater
Architectural Style
- Ranch
Construction Materials
- Brick
- Stucco
- Brick Veneer
Cooling
- Central Air
Days On Market
- 33
Eating Area
- Breakfast Nook
- In Kitchen
Fireplace Features
- Family Room
- Pellet Stove
Flooring
- Laminate
- Carpet
Foundation Details
- Slab
Garage Spaces
- 2.00
Heating
- Forced Air
- Natural Gas
Laundry Features
- Dryer Included
- Washer Included
Levels
- Multi/Split
Lockboxtype
- Supra
Lot Features
- Level with Street
- Back Yard
- Front Yard
- Yard
- Sprinklers Timer
- Sprinklers In Rear
- Sprinklers In Front
Parcel Number
- 946253134
Parking Features
- Garage
- Off Street
- RV Access/Parking
- Garage Door Opener
Patio And Porch Features
- Front Porch
Pool Features
- None
Property Type
- Single Family Residence
Roof
- Tile
Sewer
- Public Sewer
Subdivision Name Other
- VINEYARD TERRACE
Virtual Tour Url
- https://listings.allaccessphoto.com/sites/pnwnrew/unbranded
Year Built
- 1968

- Xavier Gomez, BrkrAssc,CDPE
- RE/MAX College Park Realty
- BRE 01736488
- Mobile: 714.478.6676
- Fax: 714.975.9953
- salesbyxavier@gmail.com



