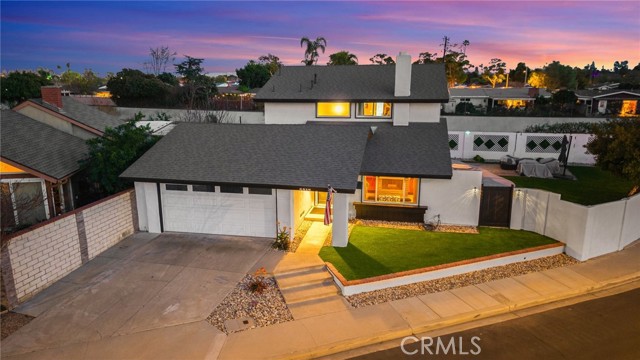Contact Xavier Gomez
Schedule A Showing
3312 Alabama Circle, Costa Mesa, CA 92626
Priced at Only: $1,650,000
For more Information Call
Mobile: 714.478.6676
Address: 3312 Alabama Circle, Costa Mesa, CA 92626
Property Photos

Property Location and Similar Properties
- MLS#: OC25034370 ( Single Family Residence )
- Street Address: 3312 Alabama Circle
- Viewed: 5
- Price: $1,650,000
- Price sqft: $753
- Waterfront: Yes
- Wateraccess: Yes
- Year Built: 1969
- Bldg sqft: 2190
- Bedrooms: 4
- Total Baths: 3
- Full Baths: 3
- Garage / Parking Spaces: 2
- Days On Market: 57
- Additional Information
- County: ORANGE
- City: Costa Mesa
- Zipcode: 92626
- Subdivision: State Streets Iii (mst3)
- District: Newport Mesa Unified
- Elementary School: CALIFO
- Middle School: TEWINK
- High School: ESTANC
- Provided by: Compass
- Contact: Karla Karla

- DMCA Notice
-
DescriptionWelcome to 3312 Alabama Circle, a stunning 4 bedroom, 3 bath home in Costa Mesas sought after State Streets neighborhood. Situated on a private double cul de sac and facing west for beautiful natural light and ocean breezes, this home offers an exceptional blend of modern updates, spacious living areas, and an expansive backyardperfect for entertaining and relaxation. Step inside to discover vaulted ceilings and an abundance of natural light that enhance the homes bright and airy feel. The open concept kitchen seamlessly connects to the family room, creating the ideal space for gatherings. A separate living room and formal dining room provide additional areas for entertaining. Designed for convenience and flexibility, this home features a main level bedroom and full bath, perfect for guests, multigenerational living, or a private home office. Upstairs, the additional bedrooms offer comfort and privacy, with new carpet in the bedrooms and stairs. Outdoor living is a dream with a huge backyard ideal for entertaining, play, or adding a pool. The AstroTurf front and back yards with a drip irrigation system provide year round greenery with minimal upkeep.Additional upgrades include a new roof (2021), an epoxy coated garage floor (2024), and updated kitchen and baths, making this home completely move in ready. Located just minutes from top rated schools, parks, shopping, and the beach, this home offers the perfect balance of comfort, style, and location. 4 Beds | 3 Baths | 2,190 sf Double Cul de Sac | Vaulted Ceilings | Huge Backyard
Features
Accessibility Features
- 2+ Access Exits
Appliances
- Built-In Range
- Convection Oven
- Dishwasher
- Double Oven
- ENERGY STAR Qualified Appliances
- ENERGY STAR Qualified Water Heater
- High Efficiency Water Heater
- Microwave
- Refrigerator
- Water Heater
- Water Line to Refrigerator
Architectural Style
- Traditional
Assessments
- None
Association Fee
- 0.00
Commoninterest
- None
Common Walls
- No Common Walls
Construction Materials
- Block
- Drywall Walls
- Stucco
Cooling
- None
Country
- US
Days On Market
- 31
Direction Faces
- Southwest
Door Features
- ENERGY STAR Qualified Doors
- Mirror Closet Door(s)
- Sliding Doors
Eating Area
- Breakfast Nook
- Family Kitchen
- Dining Room
Electric
- Standard
Elementary School
- CALIFO
Elementaryschool
- California
Entry Location
- On Alabama Circle
Exclusions
- Personal belongings and staging items.
Fencing
- Block
- Fair Condition
- Stucco Wall
Fireplace Features
- Family Room
- Gas
Flooring
- Carpet
- Tile
- Vinyl
Foundation Details
- Slab
Garage Spaces
- 2.00
Green Energy Efficient
- Appliances
- Roof
- Water Heater
- Windows
Green Water Conservation
- Water-Smart Landscaping
Heating
- ENERGY STAR Qualified Equipment
- Fireplace(s)
- Forced Air
- High Efficiency
- Natural Gas
High School
- ESTANC
Highschool
- Estancia
Interior Features
- Block Walls
- Cathedral Ceiling(s)
- Ceiling Fan(s)
- High Ceilings
- Home Automation System
- In-Law Floorplan
- Open Floorplan
- Pantry
- Quartz Counters
- Recessed Lighting
- Sunken Living Room
- Two Story Ceilings
Laundry Features
- Gas Dryer Hookup
- In Garage
- Washer Hookup
Levels
- Two
Living Area Source
- Assessor
Lockboxtype
- Supra
Lot Features
- Back Yard
- Cul-De-Sac
- Front Yard
- Gentle Sloping
- Irregular Lot
- Park Nearby
- Sprinklers Drip System
- Zero Lot Line
Middle School
- TEWINK
Middleorjuniorschool
- Tewinkle
Parcel Number
- 13958136
Parking Features
- Driveway - Combination
- Concrete
- Garage
- Garage Faces Front
- Garage - Two Door
- Side by Side
- Street
Patio And Porch Features
- Enclosed
- Patio
- Stone
Pool Features
- None
Postalcodeplus4
- 2029
Property Type
- Single Family Residence
Property Condition
- Termite Clearance
Road Frontage Type
- City Street
Road Surface Type
- Paved
Roof
- Composition
School District
- Newport Mesa Unified
Security Features
- Carbon Monoxide Detector(s)
- Fire and Smoke Detection System
- Security System
- Smoke Detector(s)
- Wired for Alarm System
Sewer
- Public Sewer
Spa Features
- None
Subdivision Name Other
- State Streets III (MST3)
Utilities
- Cable Available
- Cable Connected
- Electricity Available
- Electricity Connected
- Natural Gas Available
- Natural Gas Connected
- Sewer Available
- Sewer Connected
- Water Available
- Water Connected
View
- Neighborhood
- Park/Greenbelt
Virtual Tour Url
- https://my.matterport.com/show/?m=Lv1RF1gfq8L&brand=0&mls=1&
Water Source
- Public
Window Features
- Bay Window(s)
- Double Pane Windows
- Low Emissivity Windows
- Screens
Year Built
- 1969
Year Built Source
- Assessor

- Xavier Gomez, BrkrAssc,CDPE
- RE/MAX College Park Realty
- BRE 01736488
- Mobile: 714.478.6676
- Fax: 714.975.9953
- salesbyxavier@gmail.com


