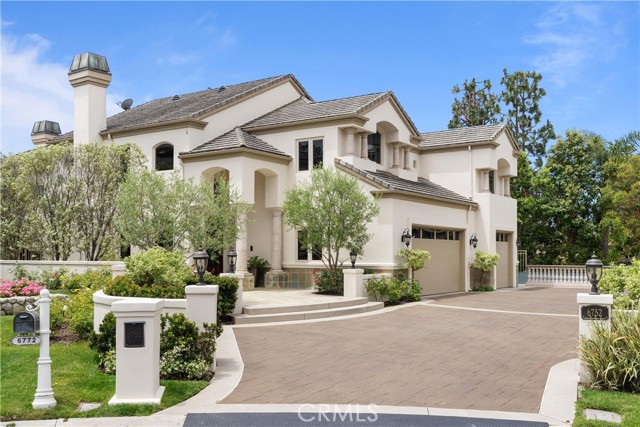Contact Xavier Gomez
Schedule A Showing
6752 Derby Circle, Huntington Beach, CA 92648
Priced at Only: $5,750,000
For more Information Call
Mobile: 714.478.6676
Address: 6752 Derby Circle, Huntington Beach, CA 92648
Property Photos

Property Location and Similar Properties
- MLS#: OC25007397 ( Single Family Residence )
- Street Address: 6752 Derby Circle
- Viewed: 20
- Price: $5,750,000
- Price sqft: $1,193
- Waterfront: Yes
- Wateraccess: Yes
- Year Built: 1996
- Bldg sqft: 4818
- Bedrooms: 5
- Total Baths: 7
- Full Baths: 5
- 1/2 Baths: 2
- Garage / Parking Spaces: 3
- Days On Market: 46
- Additional Information
- County: ORANGE
- City: Huntington Beach
- Zipcode: 92648
- Subdivision: Central Park Estates 1 (cpe1)
- District: Huntington Beach Union High
- Elementary School: SEACLI
- Middle School: DWYER
- High School: HUNBEA
- Provided by: Seven Gables Real Estate
- Contact: Janelle Janelle

- DMCA Notice
-
DescriptionThis custom built home in the prestigious Edwards Hill neighborhood offers a rare combination of luxury, space, and privacy. Situated on a sprawling 15,300 square foot lot at the end of a tranquil cul de sac, it provides a peaceful, secluded retreat unlike any other in Huntington Beach. The oversized lot includes a private pickleball court, a sparkling pool with an exhilarating slide, a soothing spa, and a spacious firepit, perfect for entertaining or relaxing. Additionally, the property has direct access to an equestrian trail, ideal for those who love horseback riding. Inside, you'll find 5 spacious bedrooms, each with its own ensuite bathroom, along with 2 powder rooms. The 4,818 square feet of living space includes a dedicated office, a large bar for entertaining, and an open family room. The chefs kitchen boasts a huge island, ideal for both cooking and socializing. Upstairs, there is a bonus room and a convenient laundry room. The outdoor area is designed for both comfort and convenience, featuring a built in BBQ with a seating counterperfect for al fresco dining. The oversized 3 car garage offers ample storage space, while the large driveway can accommodate 6 or more cars, ensuring plenty of parking for family and guests. This extraordinary home truly combines luxury living with the convenience of a rare, expansive lot in the heart of Huntington Beach.
Features
Appliances
- 6 Burner Stove
- Barbecue
- Convection Oven
- Dishwasher
- Double Oven
- Electric Oven
- Disposal
- Gas Range
- Gas Cooktop
- Gas Water Heater
- Hot Water Circulator
- Microwave
- Refrigerator
- Self Cleaning Oven
- Vented Exhaust Fan
- Water Heater
- Water Purifier
- Water Softener
Architectural Style
- Traditional
Assessments
- None
Association Amenities
- Horse Trails
- Maintenance Grounds
Association Fee
- 535.00
Association Fee Frequency
- Quarterly
Commoninterest
- None
Common Walls
- No Common Walls
Construction Materials
- Concrete
- Drywall Walls
Cooling
- Central Air
Country
- US
Days On Market
- 40
Direction Faces
- North
Eating Area
- Breakfast Counter / Bar
- Breakfast Nook
- Family Kitchen
- Dining Room
- In Kitchen
Elementary School
- SEACLI
Elementaryschool
- Seacliff
Fireplace Features
- Family Room
- Living Room
- Primary Bedroom
- Primary Retreat
- Gas
- Fire Pit
- See Through
Flooring
- Carpet
- Stone
- Wood
Foundation Details
- Slab
Garage Spaces
- 3.00
Heating
- Central
- Fireplace(s)
- Forced Air
- Natural Gas
High School
- HUNBEA
Highschool
- Huntington Beach
Interior Features
- 2 Staircases
- Balcony
- Bar
- Block Walls
- Built-in Features
- Cathedral Ceiling(s)
- Crown Molding
- Granite Counters
- High Ceilings
- Home Automation System
- Intercom
- Pantry
- Phone System
- Quartz Counters
- Recessed Lighting
- Stone Counters
- Storage
- Sump Pump
- Two Story Ceilings
- Vacuum Central
- Wet Bar
- Wired for Sound
Laundry Features
- Gas & Electric Dryer Hookup
- Individual Room
- Inside
- Upper Level
- Washer Hookup
Levels
- Two
Living Area Source
- Assessor
Lockboxtype
- See Remarks
- Seller Providing Access
Lot Features
- 0-1 Unit/Acre
- Back Yard
- Cul-De-Sac
- Front Yard
- Horse Property
- Landscaped
- Lawn
- Level with Street
- Park Nearby
- Sprinkler System
- Sprinklers Drip System
- Sprinklers In Front
- Sprinklers In Rear
Middle School
- DWYER
Middleorjuniorschool
- Dwyer
Other Structures
- Sport Court Private
Parcel Number
- 15941109
Parking Features
- Direct Garage Access
- Driveway
- Concrete
- Driveway Level
- Garage
- Garage Door Opener
- Guest
- Oversized
- Private
Patio And Porch Features
- Concrete
- Patio
- Front Porch
- Slab
- Stone
Pool Features
- Private
- Heated
- Gas Heat
- In Ground
- Pebble
- Salt Water
- Waterfall
Postalcodeplus4
- 1506
Property Type
- Single Family Residence
Property Condition
- Updated/Remodeled
Road Frontage Type
- City Street
Road Surface Type
- Paved
School District
- Huntington Beach Union High
Security Features
- Carbon Monoxide Detector(s)
- Fire and Smoke Detection System
- Fire Sprinkler System
- Security System
- Smoke Detector(s)
- Wired for Alarm System
Sewer
- Public Sewer
Spa Features
- Private
- Heated
- In Ground
Subdivision Name Other
- Central Park Estates 1 (CPE1)
Utilities
- Cable Available
- Electricity Connected
- Natural Gas Connected
- Phone Connected
- Sewer Connected
- Underground Utilities
- Water Connected
View
- None
Views
- 20
Virtual Tour Url
- https://iframe.videodelivery.net/7e6d59fea178dbdf772e05ef4fe291e9
Water Source
- Public
Window Features
- Double Pane Windows
- Drapes
- ENERGY STAR Qualified Windows
- Plantation Shutters
- Screens
Year Built
- 1996
Year Built Source
- Seller

- Xavier Gomez, BrkrAssc,CDPE
- RE/MAX College Park Realty
- BRE 01736488
- Mobile: 714.478.6676
- Fax: 714.975.9953
- salesbyxavier@gmail.com


