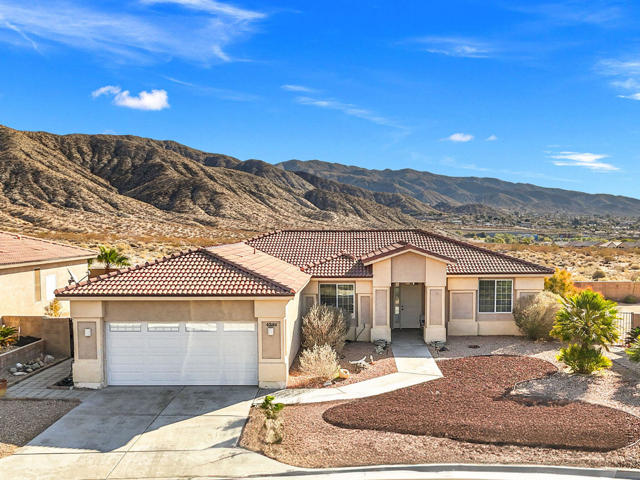Contact Xavier Gomez
Schedule A Showing
65166 Cliff Circle, Desert Hot Springs, CA 92240
Priced at Only: $398,000
For more Information Call
Mobile: 714.478.6676
Address: 65166 Cliff Circle, Desert Hot Springs, CA 92240
Property Photos

Property Location and Similar Properties
- MLS#: 219125036DA ( Single Family Residence )
- Street Address: 65166 Cliff Circle
- Viewed: 1
- Price: $398,000
- Price sqft: $209
- Waterfront: No
- Year Built: 2005
- Bldg sqft: 1907
- Bedrooms: 3
- Total Baths: 3
- Full Baths: 2
- 1/2 Baths: 1
- Garage / Parking Spaces: 4
- Days On Market: 44
- Additional Information
- County: RIVERSIDE
- City: Desert Hot Springs
- Zipcode: 92240
- Subdivision: Paradise Springs
- Provided by: Bennion Deville Homes
- Contact: Douglas Douglas

- DMCA Notice
-
DescriptionWelcome to this spacious, one level home in the 55+ community of Paradise Springs. Enter through the inviting covered front patio into an expansive open concept living, dining, and kitchen area, perfect for both relaxation and entertaining. The formal dining room is currently being used as a home office, offering versatility for your needs. Through the sliding doors, enjoy your private walled in backyard with a large, covered patio, ideal for outdoor living while you absorb the stunning eastward views of the valley and surrounding mountains. The generously sized primary bedroom suite is tucked away on the north side of the home, offering privacy combined with a large bathroom with a walk in therapy/soaking tub. Two guest bedrooms, located on the opposite side of the home, share a full guest bathroom, ensuring comfort for visitors. Situated near the kitchen is a convenient powder room which is adjacent to a large laundry area leading into the two car garage with a new garage door motor. Other recent updates include brand new carpeting in all three bedrooms, along with new kitchen appliances refrigerator, stove, and microwave. Beyond the beautiful home, the Paradise Springs HOA takes care of the community grounds and security gate, providing privacy and peace of mind. Enjoy a variety of amenities including a clubhouse with banquet facilities, BBQ area, card room, exercise room, large community pool, and a relaxing spa. Come experience the charm and comfort of this home in Paradise Springs!
Features
Appliances
- Gas Range
- Microwave
- Electric Oven
- Refrigerator
- Ice Maker
- Disposal
- Dishwasher
- Gas Water Heater
- Tankless Water Heater
Architectural Style
- Mediterranean
Association Amenities
- Barbecue
- Recreation Room
- Pet Rules
- Management
- Meeting Room
- Maintenance Grounds
- Gym/Ex Room
- Card Room
- Clubhouse
- Controlled Access
- Billiard Room
- Banquet Facilities
- Clubhouse Paid
Association Fee
- 162.00
Association Fee Frequency
- Monthly
Carport Spaces
- 0.00
Construction Materials
- Stucco
Cooling
- Dual
- Central Air
Country
- US
Door Features
- Sliding Doors
Eating Area
- Dining Room
- Breakfast Counter / Bar
Fencing
- Block
Fireplace Features
- See Through
- Gas
- Living Room
Flooring
- Carpet
- Tile
Foundation Details
- Slab
Garage Spaces
- 2.00
Heating
- Central
- Zoned
- Forced Air
- Natural Gas
Interior Features
- High Ceilings
- Recessed Lighting
- Open Floorplan
Laundry Features
- Individual Room
Living Area Source
- Assessor
Lot Features
- Back Yard
- Yard
- Landscaped
- Greenbelt
Parcel Number
- 661350045
Parking Features
- Side by Side
- Driveway
Patio And Porch Features
- Covered
- Concrete
Pool Features
- Gunite
- In Ground
- Electric Heat
- Community
Postalcodeplus4
- 1386
Property Type
- Single Family Residence
Roof
- Tile
Security Features
- Automatic Gate
- Gated Community
Spa Features
- Community
- Heated
- Gunite
- In Ground
Subdivision Name Other
- Paradise Springs
Uncovered Spaces
- 2.00
Utilities
- Cable Available
View
- Mountain(s)
- Panoramic
Virtual Tour Url
- https://app.cloudpano.com/tours/J07dCpwT4?mls=1
Window Features
- Blinds
Year Built
- 2005
Year Built Source
- Assessor

- Xavier Gomez, BrkrAssc,CDPE
- RE/MAX College Park Realty
- BRE 01736488
- Mobile: 714.478.6676
- Fax: 714.975.9953
- salesbyxavier@gmail.com


