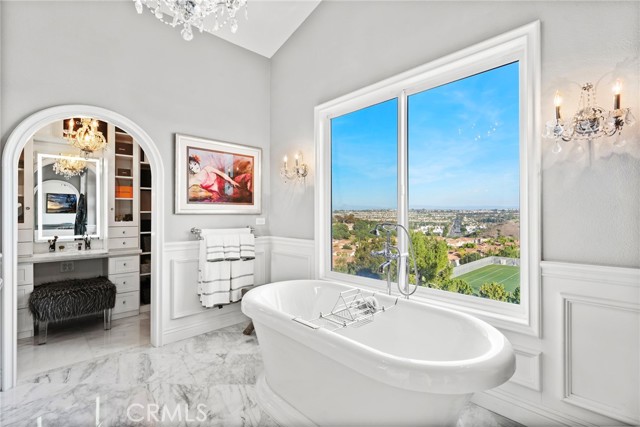Contact Xavier Gomez
Schedule A Showing
24 Lyon Ridge, Aliso Viejo, CA 92656
Priced at Only: $2,400,000
For more Information Call
Mobile: 714.478.6676
Address: 24 Lyon Ridge, Aliso Viejo, CA 92656
Property Photos

Property Location and Similar Properties
- MLS#: OC25037359 ( Single Family Residence )
- Street Address: 24 Lyon Ridge
- Viewed: 4
- Price: $2,400,000
- Price sqft: $828
- Waterfront: Yes
- Wateraccess: Yes
- Year Built: 2000
- Bldg sqft: 2900
- Bedrooms: 5
- Total Baths: 3
- Full Baths: 3
- Garage / Parking Spaces: 3
- Days On Market: 90
- Additional Information
- County: ORANGE
- City: Aliso Viejo
- Zipcode: 92656
- District: Capistrano Unified
- Provided by: Parisa Fishback, Broker
- Contact: Parisa Parisa

- DMCA Notice
-
DescriptionUNOBSTRUCTED VIEWS & comfortable luxury await you at this entertainers paradise. No expense was spared in this 5 bedroom home incorporating fixtures & features built to last. An edible organic garden greets you curbside, leading you to double iron glass doors. Enter to spectacular views, a dramatic vaulted ceiling hardwood floors & a very open floor plan. This home is flooded with light & doors built for cross ventilation reducing energy costs. The kitchen is beautifully laid out for function & aesthetics, connected via pass through to the formal dining room and overlooking the great room, pool & mountains. High end cabinetry & appliances & a walk in pantry aim to please. A French door leads to the backyard; however, architectural plans (included in the sale) have been created, allowing for indoor/outdoor living by virtue of a large glass slider. The backyard is decorated with lattice pattern stones, firepit & ample lounging & dining space, not to mention a pool & spa with custom tiles & a water feature. There is a main floor bathroom & bedroom (which can be expanded into a 2ND MASTER SUITE & 4TH BATHROOM)!! Upstairs boasts 4 spacious bedrooms, including a Master retreat with unbelievable VIEWS, steam shower, jet spa tub & large walk in closet featuring custom built ins & a GLAM station. The Master also leads out to a private balcony & it is enjoined to a custom built in office desk. On the second floor, there is an option to add a loft. There are 2 garages allowing for 3 cars & storage. The second garage is connected to the downstairs bedroom which can be easily converted into a 1ST FLOOR 2ND MASTER adding a 4TH BATHROOM which would substantially increase the square footage & value of this home! It is turnkey yet still bears opportunity & room to grow. It's walking distance from award winning schools, minutes from fine dining, hiking trails, the Wilderness Park, golf courses, & the Beach! This home is being offered fully furnished at Buyer's discretion, much of which is designer & beautifully maintained. ALL OFFERS WELCOME.
Features
Appliances
- Dishwasher
- ENERGY STAR Qualified Appliances
- Free-Standing Range
- Disposal
- Gas Range
- Microwave
- Range Hood
Assessments
- None
Association Amenities
- Maintenance Grounds
- Management
Association Fee
- 145.00
Association Fee2
- 231.95
Association Fee2 Frequency
- Quarterly
Association Fee Frequency
- Monthly
Commoninterest
- None
Common Walls
- No Common Walls
Cooling
- Central Air
Country
- US
Days On Market
- 23
Entry Location
- 1st Floor
Fireplace Features
- Family Room
Garage Spaces
- 3.00
Heating
- Central
Interior Features
- Attic Fan
- Balcony
- Built-in Features
- Copper Plumbing Partial
- Crown Molding
- Granite Counters
- High Ceilings
- Open Floorplan
- Pantry
- Recessed Lighting
- Stone Counters
- Storage
- Two Story Ceilings
- Wainscoting
- Wired for Data
- Wired for Sound
Laundry Features
- Individual Room
- Inside
Levels
- Two
Living Area Source
- Estimated
Lockboxtype
- None
- Call Listing Office
- Seller Providing Access
Lot Features
- 0-1 Unit/Acre
- Sloped Down
- Front Yard
- Garden
Parcel Number
- 63915144
Parking Features
- Garage Faces Front
- Garage Faces Side
Pool Features
- Private
- Heated
- In Ground
- Tile
Property Type
- Single Family Residence
School District
- Capistrano Unified
Sewer
- Conventional Septic
View
- City Lights
- Hills
- Mountain(s)
- Neighborhood
- Panoramic
- Valley
Window Features
- Double Pane Windows
Year Built
- 2000
Year Built Source
- Estimated

- Xavier Gomez, BrkrAssc,CDPE
- RE/MAX College Park Realty
- BRE 01736488
- Mobile: 714.478.6676
- Fax: 714.975.9953
- salesbyxavier@gmail.com


