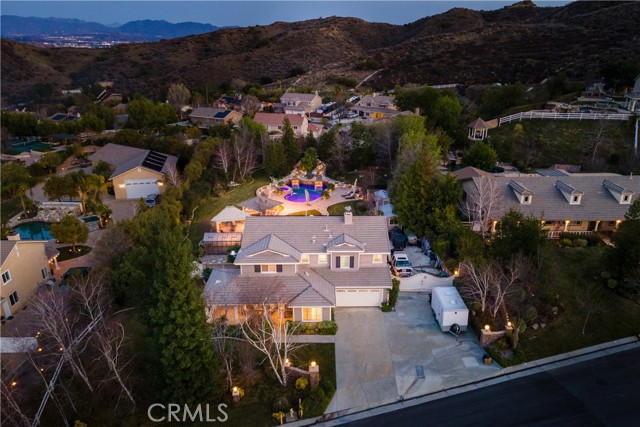Contact Xavier Gomez
Schedule A Showing
30030 Valley Glen Street, Castaic, CA 91384
Priced at Only: $1,499,900
For more Information Call
Mobile: 714.478.6676
Address: 30030 Valley Glen Street, Castaic, CA 91384
Property Photos

Property Location and Similar Properties
- MLS#: SR25032939 ( Single Family Residence )
- Street Address: 30030 Valley Glen Street
- Viewed: 14
- Price: $1,499,900
- Price sqft: $476
- Waterfront: Yes
- Wateraccess: Yes
- Year Built: 2003
- Bldg sqft: 3154
- Bedrooms: 5
- Total Baths: 5
- Full Baths: 5
- Garage / Parking Spaces: 13
- Days On Market: 45
- Additional Information
- County: LOS ANGELES
- City: Castaic
- Zipcode: 91384
- Subdivision: Hasley Estates (hasce)
- District: William S. Hart Union
- Elementary School: CASTAI
- Provided by: Equity Union
- Contact: Lovdeep Lovdeep

- DMCA Notice
-
DescriptionNO MELLO ROOS! OWNED SOLAR WITH 16 BATTERY BACKUP! BOAT & RV PARKING! PRIVATE, FULLY FENCED ESTATE! Step into your own private resort style oasis, where luxury and functionality come together to create the ultimate entertainers dream. Designed for both relaxation and hosting, this stunning retreat offers a breathtaking backyard paradise featuring two fully equipped outdoor kitchens with Viking BBQs, a cozy fireplace, and two cascading waterfalls flowing into a sparkling pool, each with grotto seating beneath. An exquisite resort style spa, lush landscaping, multiple fruit trees, a greenhouse, and two storage sheds complete this exceptional outdoor space. Inside, this meticulously maintained home boasts five bedrooms and five bathrooms, providing ample space for family and guests. The primary suite is a private sanctuary with stunning backyard views, a spa like en suite featuring a soaking jet tub, and an oversized walk in closet. Two guest suites, one on each level, offer private attached bathrooms for maximum comfort and privacy. Designed for seamless indoor outdoor living, the wrap around porch welcomes you into a formal living area that flows effortlessly into the great room, all with picturesque backyard views. With 39 owned solar panels and a 16 battery backup system, youll enjoy up to three days of uninterrupted power, eliminating concerns about outages. The protective block wall fencing enhances privacy, security, and fire prevention, while the expansive property includes boat and RV parking for added convenience. Perfectly situated just minutes from the town center, major freeways, top rated schools, and fine dining, this home offers the ideal balance of tranquility and accessibility. Dont miss this rare opportunity to own a luxurious retreat with every amenity you could ask for!
Features
Appliances
- Barbecue
- Built-In Range
- Convection Oven
- Dishwasher
- Double Oven
- Electric Oven
- Disposal
- Gas Range
- Gas Water Heater
- Microwave
- Range Hood
- Self Cleaning Oven
- Vented Exhaust Fan
- Water Heater
Architectural Style
- Colonial
Assessments
- None
Association Amenities
- Management
Association Fee
- 39.00
Association Fee Frequency
- Monthly
Commoninterest
- Planned Development
Common Walls
- No Common Walls
Construction Materials
- Drywall Walls
- Frame
- Stucco
Cooling
- Central Air
- Dual
- Electric
- Whole House Fan
- Zoned
Country
- US
Days On Market
- 38
Eating Area
- Breakfast Nook
- In Family Room
- Dining Room
Electric
- 220 Volts For Spa
- 220 Volts in Kitchen
- 220V Other - See Remarks
- Electricity - On Property
- Photovoltaics on Grid
- Photovoltaics Seller Owned
- Photovoltaics Stand-Alone
Elementary School
- CASTAI
Elementaryschool
- Castaic
Fencing
- Block
Fireplace Features
- Family Room
- Outside
- Patio
- Gas
- Gas Starter
- Wood Burning
- Blower Fan
Flooring
- Carpet
- Tile
Foundation Details
- Slab
Garage Spaces
- 3.00
Green Energy Generation
- Solar
Heating
- Central
- Fireplace(s)
- Forced Air
- Natural Gas
Interior Features
- Attic Fan
- Block Walls
- Brick Walls
- Built-in Features
- Ceiling Fan(s)
- Crown Molding
- Granite Counters
- Open Floorplan
- Pantry
- Recessed Lighting
- Stone Counters
- Storage
- Tandem
- Wired for Data
- Wired for Sound
Laundry Features
- Gas Dryer Hookup
- Individual Room
Levels
- Two
Living Area Source
- Assessor
Lockboxtype
- Supra
Lockboxversion
- Supra BT LE
Lot Features
- Back Yard
- Cul-De-Sac
- Front Yard
- Garden
- Horse Property
- Landscaped
- Lawn
- Lot 20000-39999 Sqft
- Rectangular Lot
- Level
- Sprinkler System
Other Structures
- Shed(s)
Parcel Number
- 3247067022
Parking Features
- Boat
- Direct Garage Access
- Driveway
- Driveway Up Slope From Street
- Garage
- Garage Faces Front
- Garage Faces Rear
- Garage - Two Door
- Garage Door Opener
- Gated
- Off Street
- On Site
- Oversized
- Private
- RV Access/Parking
- RV Gated
- RV Hook-Ups
- Tandem Garage
- Workshop in Garage
Patio And Porch Features
- Covered
- Patio Open
- Front Porch
Pool Features
- Private
- Filtered
- Heated
- Gas Heat
- In Ground
- Pebble
- Waterfall
Postalcodeplus4
- 3248
Property Type
- Single Family Residence
Property Condition
- Turnkey
Road Frontage Type
- City Street
Road Surface Type
- Paved
Roof
- Concrete
- Tile
Rvparkingdimensions
- 30x50
School District
- William S. Hart Union
Sewer
- Public Sewer
Spa Features
- Private
- Heated
- Permits
Subdivision Name Other
- Hasley Estates (HASCE)
Uncovered Spaces
- 10.00
Utilities
- Electricity Connected
- Natural Gas Connected
- Phone Connected
- Sewer Connected
- Water Connected
View
- Neighborhood
- Park/Greenbelt
Views
- 14
Virtual Tour Url
- https://30030ValleyGlenSt.com/idx
Water Source
- Public
Window Features
- Blinds
- Double Pane Windows
- Shutters
Year Built
- 2003
Year Built Source
- Assessor
Zoning
- LCA22*

- Xavier Gomez, BrkrAssc,CDPE
- RE/MAX College Park Realty
- BRE 01736488
- Mobile: 714.478.6676
- Fax: 714.975.9953
- salesbyxavier@gmail.com


