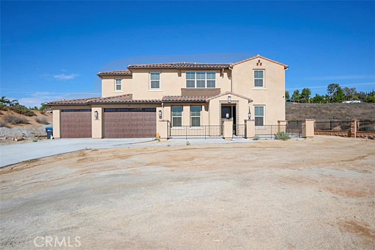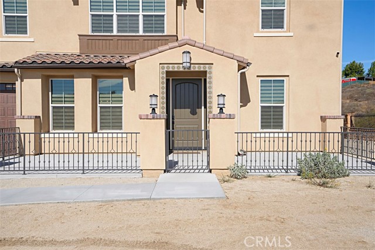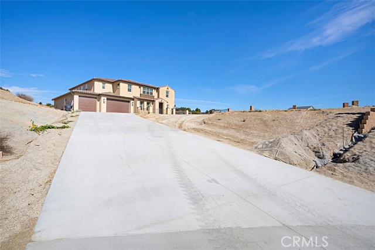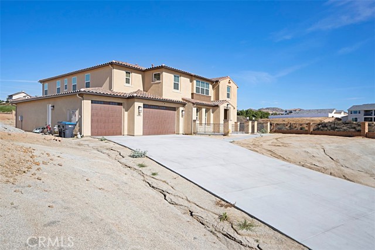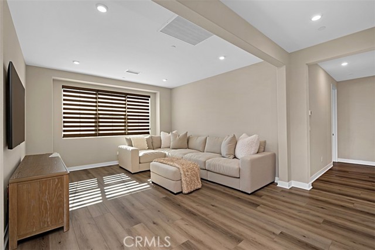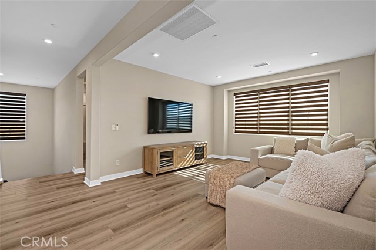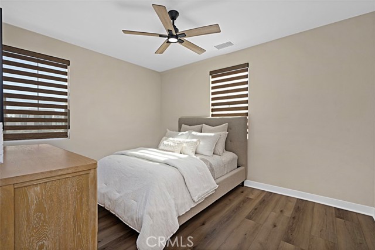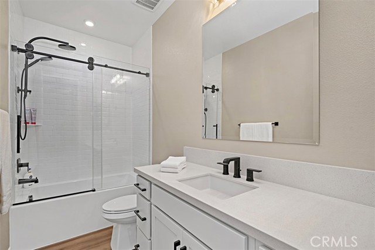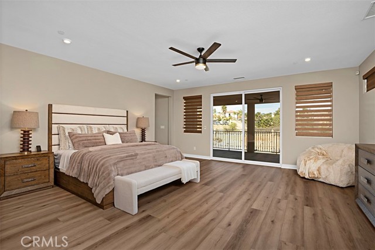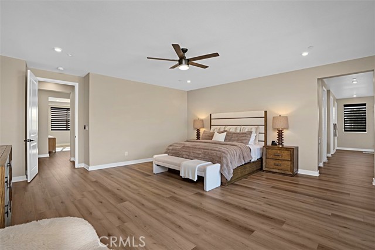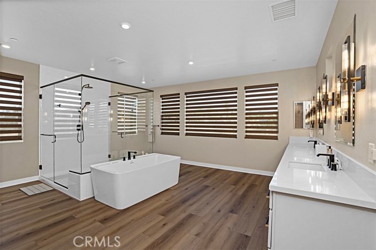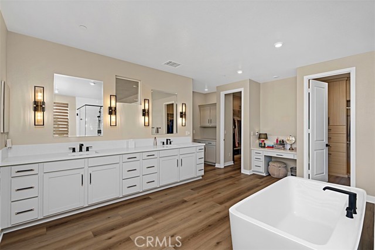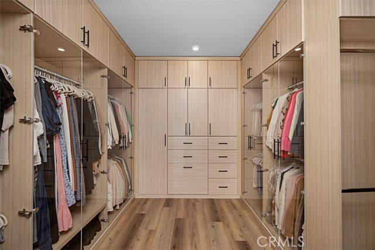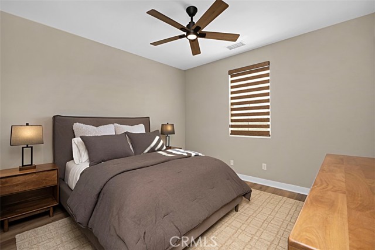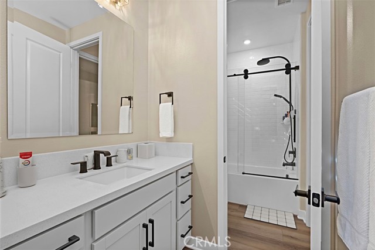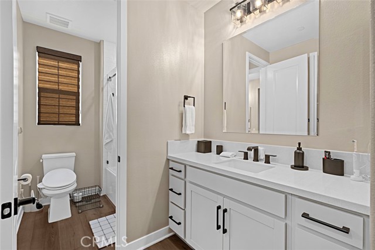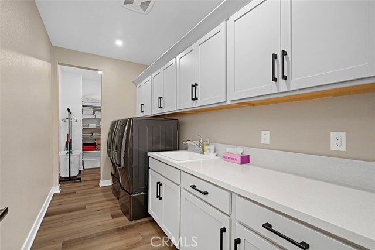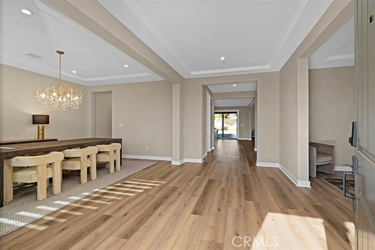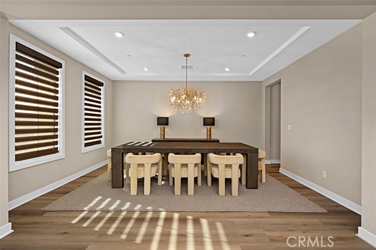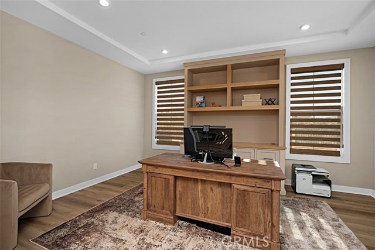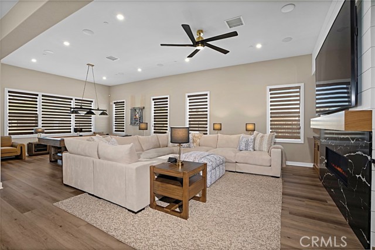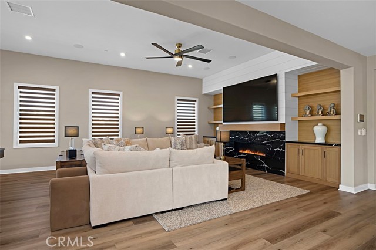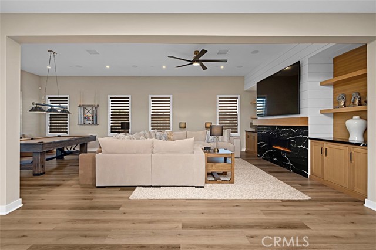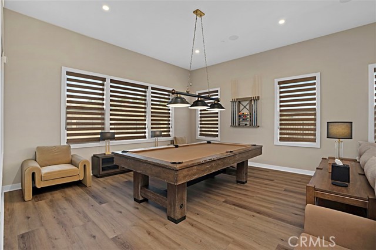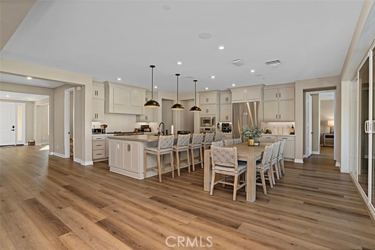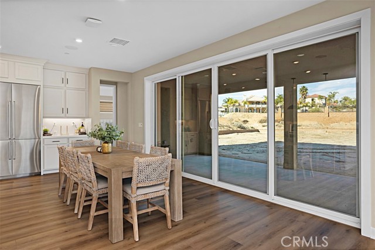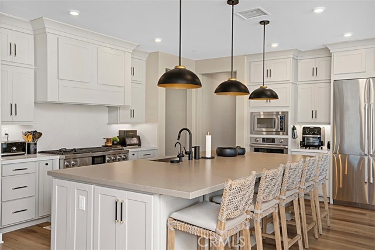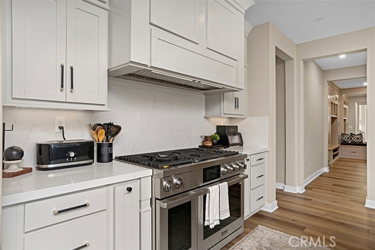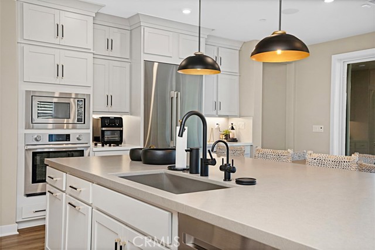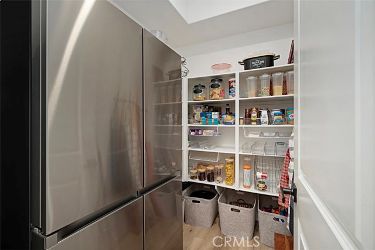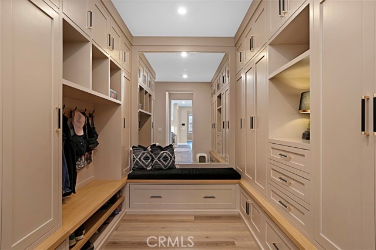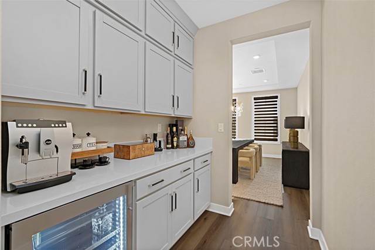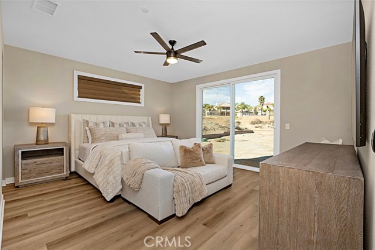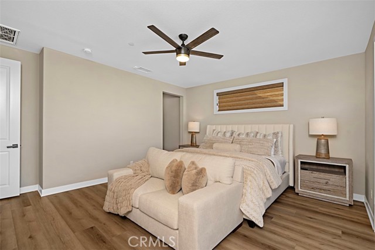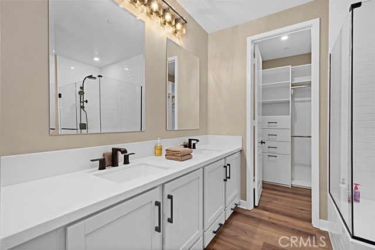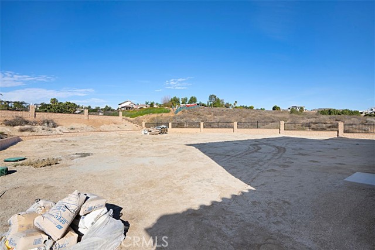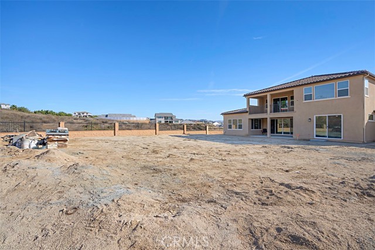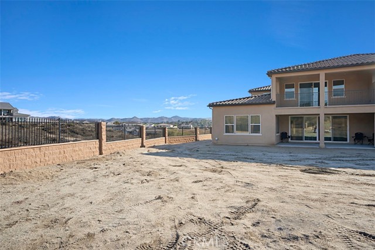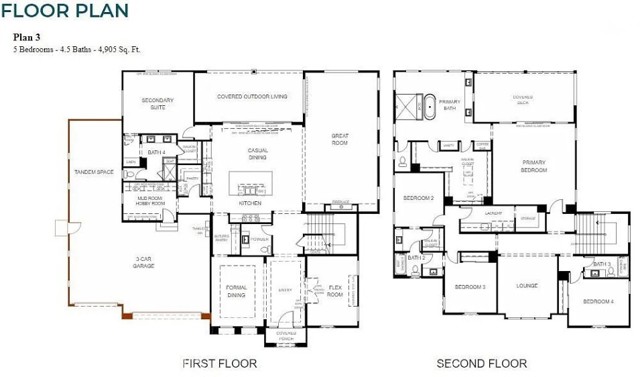Contact Xavier Gomez
Schedule A Showing
16032 New Canaan Court, Riverside, CA 92504
Priced at Only: $1,799,000
For more Information Call
Mobile: 714.478.6676
Address: 16032 New Canaan Court, Riverside, CA 92504
Property Photos
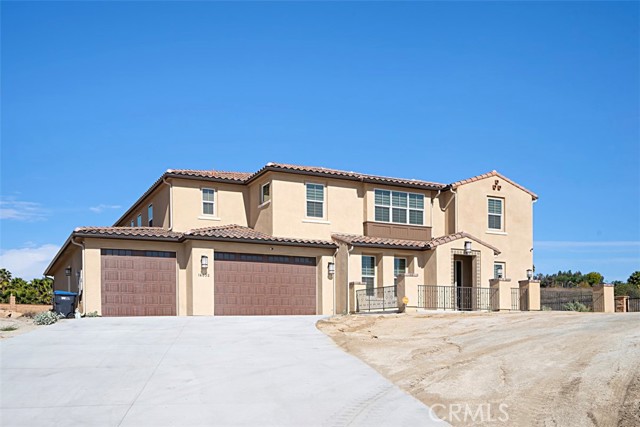
Property Location and Similar Properties
- MLS#: OC25036104 ( Single Family Residence )
- Street Address: 16032 New Canaan Court
- Viewed: 7
- Price: $1,799,000
- Price sqft: $366
- Waterfront: Yes
- Wateraccess: Yes
- Year Built: 2024
- Bldg sqft: 4917
- Bedrooms: 5
- Total Baths: 5
- Full Baths: 4
- 1/2 Baths: 1
- Garage / Parking Spaces: 5
- Days On Market: 143
- Acreage: 2.60 acres
- Additional Information
- County: RIVERSIDE
- City: Riverside
- Zipcode: 92504
- District: Riverside Unified
- Elementary School: WOODCR
- Middle School: AMELIA
- High School: MALUKI
- Provided by: Professional Real Estate Sales
- Contact: Steven Steven

- DMCA Notice
-
DescriptionBACK ON MARKET: Nestled in a serene cul de sac, 16032 New Canaan Court is a stunning, brand new single family home that epitomizes luxury and modern living. Built in 2024, this expansive property boasts 4,905 square feet of living space, featuring 5 bedrooms and 4.5 bathrooms. Key Features: Spacious Layout: The home offers an open floor plan with a great room, formal dining area, and a gourmet kitchen equipped with a 48" professional gas range, upgraded kitchen counters, and a stylish backsplash. Outdoor Living: Enjoy the California weather with a covered outdoor living area and an upstairs deck, perfect for entertaining or relaxing. Energy Efficiency: The property includes solar panels, battery pack in garage, energy efficient appliances, and a tankless water heater, ensuring sustainability and lower utility costs. Luxurious Amenities: The home features a downstairs secondary suite with a sliding glass door, a courtyard, a flex room, and an upstairs lounge. Prime Location: Situated on an elevated pad with a long driveway, this home offers privacy and picturesque views of the surrounding hills. Additional Details: Lot Size: 2.6 acres, providing ample space for outdoor activities and potential landscaping projects. Garage: A 4 1/2 car tandem garage offers plenty of storage and parking space. Modern Conveniences: The home is wired for data, has recessed lighting, and includes a coffered ceiling in the primary suite. This property is a perfect blend of luxury, comfort, and modern amenities, making it an ideal home for families looking to settle in the Riverside area.
Features
Accessibility Features
- None
Appliances
- 6 Burner Stove
- Built-In Range
- Convection Oven
- Dishwasher
- Double Oven
- ENERGY STAR Qualified Appliances
- ENERGY STAR Qualified Water Heater
- Freezer
- Disposal
- Gas Oven
- Gas Range
- Gas Cooktop
- High Efficiency Water Heater
- Hot Water Circulator
- Ice Maker
- Instant Hot Water
- Microwave
- Range Hood
- Refrigerator
- Self Cleaning Oven
- Tankless Water Heater
- Vented Exhaust Fan
- Water Heater Central
- Water Heater
- Water Line to Refrigerator
- Water Purifier
- Water Softener
Architectural Style
- Mediterranean
- Spanish
Assessments
- None
Association Fee
- 0.00
Builder Model
- 3a
Builder Name
- TRUMARK COMPANIES LLC
Commoninterest
- Planned Development
Common Walls
- No Common Walls
Construction Materials
- Drywall Walls
- Stucco
Cooling
- Central Air
- Electric
- ENERGY STAR Qualified Equipment
- High Efficiency
- Humidity Control
- Whole House Fan
Country
- US
Days On Market
- 119
Direction Faces
- Southwest
Door Features
- ENERGY STAR Qualified Doors
- Panel Doors
- Sliding Doors
Eating Area
- Area
- Dining Room
- In Kitchen
- Separated
Electric
- 220 Volts in Garage
- 220 Volts in Kitchen
- 220 Volts in Laundry
- Electricity - On Property
- Standard
Elementary School
- WOODCR
Elementaryschool
- Woodcrest
Entry Location
- Front door
Fencing
- Block
- Excellent Condition
- Masonry
- New Condition
- Privacy
- Security
- Wrought Iron
Fireplace Features
- Family Room
- Gas
- Great Room
Flooring
- Vinyl
Foundation Details
- Slab
Garage Spaces
- 4.50
Green Energy Efficient
- Appliances
- HVAC
- Lighting
- Water Heater
- Windows
Green Energy Generation
- Solar
Heating
- Central
- ENERGY STAR Qualified Equipment
- Fireplace(s)
- High Efficiency
- Humidity Control
- Natural Gas
High School
- MALUKI
Highschool
- Martin Luther King
Interior Features
- Balcony
- Built-in Features
- Ceiling Fan(s)
- High Ceilings
- Open Floorplan
- Pantry
- Quartz Counters
- Recessed Lighting
- Stone Counters
- Storage
- Wired for Data
- Wired for Sound
- Wood Product Walls
Laundry Features
- Gas Dryer Hookup
- Individual Room
- Upper Level
- Washer Hookup
Levels
- Two
Living Area Source
- Assessor
Lockboxtype
- Supra
Lockboxversion
- Supra
Lot Dimensions Source
- Assessor
Lot Features
- 0-1 Unit/Acre
- Cul-De-Sac
- Patio Home
- Sprinkler System
- Sprinklers In Front
- Sprinklers In Rear
- Yard
Middle School
- AMELIA
Middleorjuniorschool
- Amelia
Parcel Number
- 273580034
Parking Features
- Direct Garage Access
- Driveway
- Concrete
- Driveway Up Slope From Street
- Garage
- Garage Faces Front
- Garage - Two Door
- Garage Door Opener
- Gated
- Street
- Tandem Garage
Patio And Porch Features
- Covered
- Patio
- Front Porch
Pool Features
- None
Postalcodeplus4
- 8720
Property Type
- Single Family Residence
Property Condition
- Turnkey
Roof
- Flat Tile
- Spanish Tile
- Tile
School District
- Riverside Unified
Security Features
- Automatic Gate
- Carbon Monoxide Detector(s)
- Closed Circuit Camera(s)
- Fire and Smoke Detection System
- Fire Sprinkler System
- Security System
- Smoke Detector(s)
- Wired for Alarm System
Sewer
- Conventional Septic
Spa Features
- None
Subdivision Name Other
- Woodcrest
Utilities
- Cable Connected
- Electricity Connected
- Underground Utilities
- Water Connected
View
- Mountain(s)
- Neighborhood
Water Source
- Public
Window Features
- Custom Covering
- Double Pane Windows
- ENERGY STAR Qualified Windows
- Screens
Year Built
- 2024
Year Built Source
- Estimated
Zoning
- R-A-1

- Xavier Gomez, BrkrAssc,CDPE
- RE/MAX College Park Realty
- BRE 01736488
- Mobile: 714.478.6676
- Fax: 714.975.9953
- salesbyxavier@gmail.com



