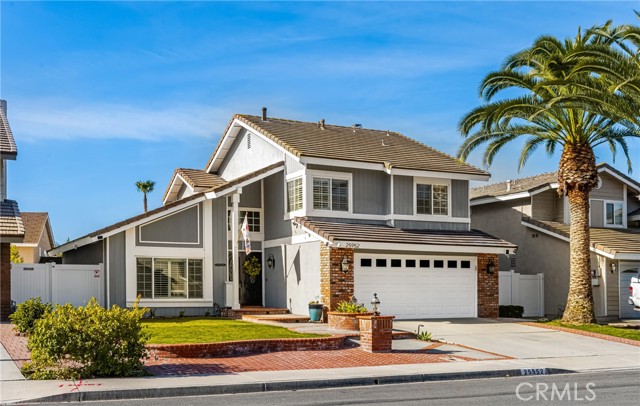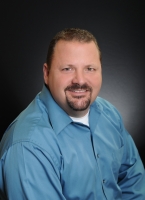Contact Xavier Gomez
Schedule A Showing
25952 Alderwood, Lake Forest, CA 92630
Priced at Only: $1,375,000
For more Information Call
Mobile: 714.478.6676
Address: 25952 Alderwood, Lake Forest, CA 92630
Property Photos

Property Location and Similar Properties
- MLS#: OC25015506 ( Single Family Residence )
- Street Address: 25952 Alderwood
- Viewed: 8
- Price: $1,375,000
- Price sqft: $686
- Waterfront: Yes
- Wateraccess: Yes
- Year Built: 1982
- Bldg sqft: 2005
- Bedrooms: 3
- Total Baths: 3
- Full Baths: 2
- 1/2 Baths: 1
- Garage / Parking Spaces: 4
- Days On Market: 58
- Additional Information
- County: ORANGE
- City: Lake Forest
- Zipcode: 92630
- Subdivision: Bennett Ranch North (bn)
- District: Saddleback Valley Unified
- Elementary School: MONTEV
- Middle School: LOSALI
- High School: ELTOR
- Provided by: First Team Real Estate
- Contact: Adrienne Adrienne

- DMCA Notice
-
DescriptionPRICE IMPROVEMENT! Honey, Stop the Car! Everything Youve Been Dreaming of All Wrapped Up in One Perfect Package! Welcome to a home that truly has it all: a Prime cul de sac location in Bennett Ranch North, a serene and private backyard retreat, and an impeccable, move in ready interior that radiates pride of ownership. This beautifully remodeled and expanded 3 bedroom, 2.5 bathroom home is a showcase of thoughtful upgrades, modern style, and timeless charm. Key Highlights || Curb Appeal | Quaint brick pathway leads to a welcoming front entry. || Stunning Interior | High ceilings with extensive custom details throughout the downstairs. || Chefs Kitchen | Granite countertops | Newer stainless steel appliances including a top of the line Wolf range & Hood | Bosch dishwasher | Timeless white cabinetry with soft closing drawers and pull out pantry | Recessed and pendant lighting. || Cozy Breakfast Nook | Crown molding, beautiful built ins, and access to the backyard. | Expansive Living Area | High ceilings | Abundant natural light | Prominent plantation shutters. || Formal Dining Room | Crown molding and backyard views for a touch of elegance. || Family Room | Gas fireplace | Built ins | Sliding glass door to the backyard. || Primary Suite Oasis | Crown molding, ceiling fan, and custom built ins | Spa like en suite with walk in shower, rain fixtures, luxurious claw footed soaking tub, custom walk in closet, and heated towel warmer. || Additional Bedrooms | Two spacious rooms share an updated full bathroom with shower over tub. || Entertainers Backyard Paradise | Built in BBQ with sit up counter bar, refrigerator, and built in speakers | Alumawood patio cover with light fixture | Ledger stone accents and high quality, elegant pavers | White vinyl fencing | Putting green | Lush grassy area with Meyer lemon and palm trees. || Additional Features | Whole house attic fan | Puragain whole house water filtration system | 2 car attached garage with epoxy flooring, built in cabinets, and workbench. | Double pane windows and full home re pipe. || Prime Location | Cul de sac setting | Nearby parks and walking trails | Low property tax rate | No Mello Roos | Low HOA fees | Does NOT back Trabuco || Your Dream Home Awaits!........ This home is the perfect combination of luxury, comfort, and community..........Schedule your showing today and see it for yourself!
Features
Accessibility Features
- See Remarks
Appliances
- Barbecue
- Built-In Range
- Dishwasher
- Freezer
- Disposal
- Gas & Electric Range
- Gas Range
- Ice Maker
- Microwave
- Refrigerator
- Self Cleaning Oven
- Vented Exhaust Fan
- Water Purifier
Architectural Style
- Contemporary
- Modern
Assessments
- None
Association Amenities
- Picnic Area
- Playground
- Biking Trails
- Hiking Trails
Association Fee
- 60.00
Association Fee Frequency
- Monthly
Builder Model
- C-expanded
Builder Name
- William Lyon
Commoninterest
- None
Common Walls
- No Common Walls
Construction Materials
- Drywall Walls
Cooling
- Central Air
- Whole House Fan
Country
- US
Days On Market
- 38
Direction Faces
- North
Eating Area
- Area
- Breakfast Nook
- Dining Ell
- Family Kitchen
- Dining Room
- In Kitchen
- In Living Room
- Separated
Electric
- Electricity - On Property
- Standard
Elementary School
- MONTEV2
Elementaryschool
- Montevideo
Exclusions
- Towel Hanger in Powder Room
- Washer & Dryer
Fencing
- Vinyl
- Wood
Fireplace Features
- Family Room
- Gas
Flooring
- Carpet
- Laminate
- Wood
Foundation Details
- Slab
Garage Spaces
- 2.00
Heating
- Central
High School
- ELTOR
Highschool
- El Toro
Interior Features
- Attic Fan
- Built-in Features
- Cathedral Ceiling(s)
- Ceiling Fan(s)
- Crown Molding
- Granite Counters
- Open Floorplan
- Pantry
- Recessed Lighting
- Storage
- Wainscoting
Laundry Features
- Electric Dryer Hookup
- Gas & Electric Dryer Hookup
- Gas Dryer Hookup
- Individual Room
- Inside
- Washer Hookup
Levels
- Two
Living Area Source
- Assessor
Lockboxtype
- Supra
Lockboxversion
- Supra
Lot Features
- Back Yard
- Cul-De-Sac
- Front Yard
- Landscaped
- Lawn
- Park Nearby
- Sprinklers In Front
- Sprinklers In Rear
- Yard
Middle School
- LOSALI2
Middleorjuniorschool
- Los Alisos
Parcel Number
- 61316118
Parking Features
- Direct Garage Access
- Driveway
- Paved
- Driveway Level
- Garage
- Garage Faces Front
- Garage - Two Door
- Garage Door Opener
- See Remarks
Patio And Porch Features
- Enclosed
Pool Features
- None
Postalcodeplus4
- 5545
Property Type
- Single Family Residence
Property Condition
- Turnkey
Road Surface Type
- Paved
Roof
- Concrete
- Tile
School District
- Saddleback Valley Unified
Security Features
- Carbon Monoxide Detector(s)
- Smoke Detector(s)
Sewer
- Public Sewer
Spa Features
- None
Subdivision Name Other
- Bennett Ranch North (BN)
Uncovered Spaces
- 2.00
Utilities
- Cable Available
- Electricity Available
- Electricity Connected
- See Remarks
- Sewer Available
- Sewer Connected
- Water Available
- Water Connected
View
- See Remarks
Virtual Tour Url
- https://my.matterport.com/show/?m=QsSjtX4gWxQ&brand=0
Water Source
- Public
Window Features
- Double Pane Windows
- Plantation Shutters
- Screens
Year Built
- 1982
Year Built Source
- Assessor

- Xavier Gomez, BrkrAssc,CDPE
- RE/MAX College Park Realty
- BRE 01736488
- Mobile: 714.478.6676
- Fax: 714.975.9953
- salesbyxavier@gmail.com


