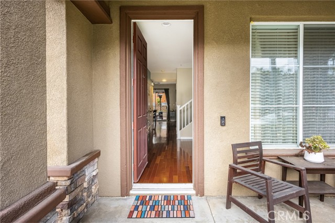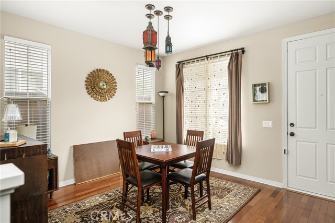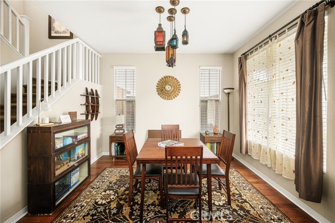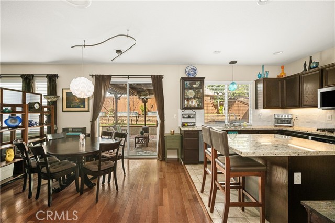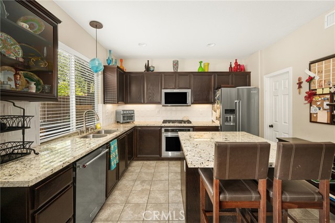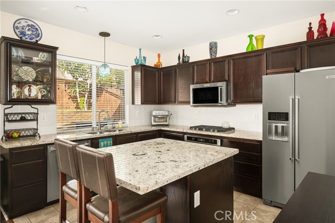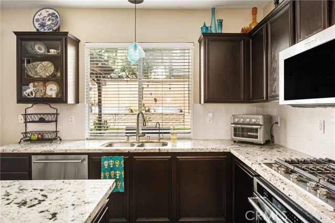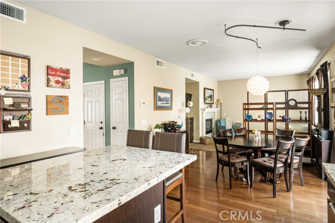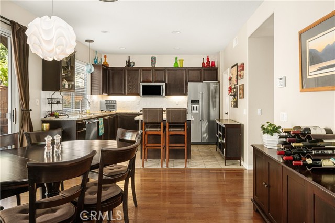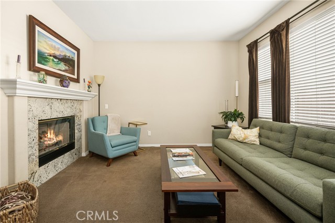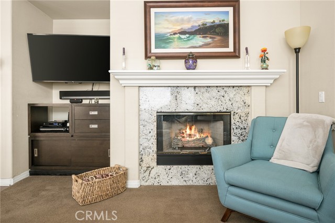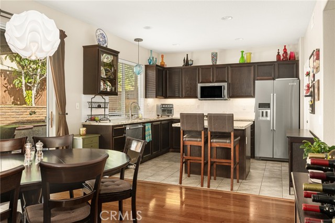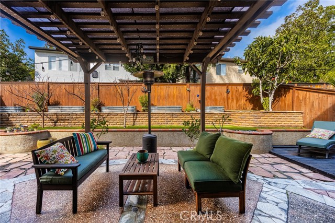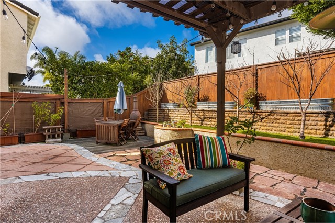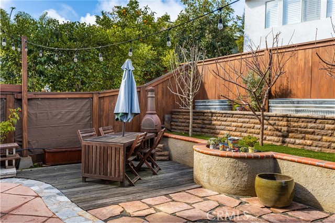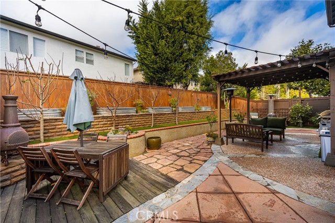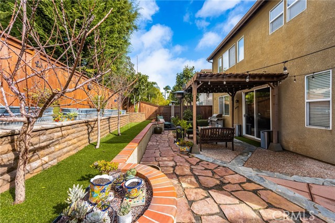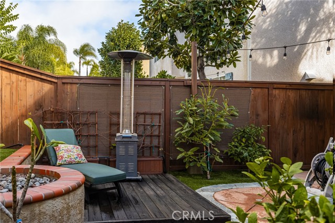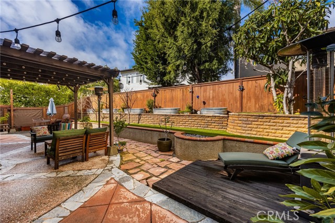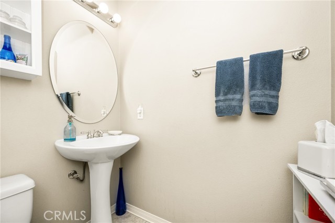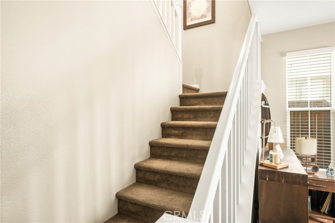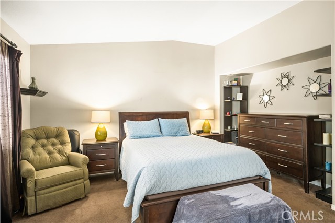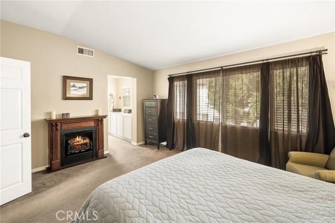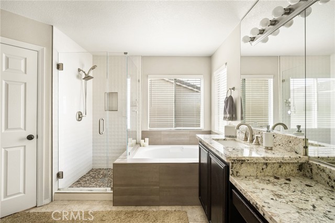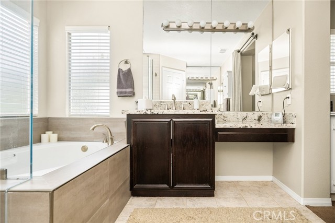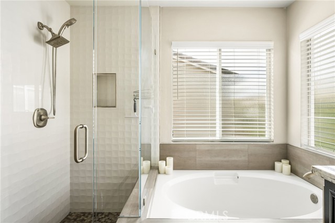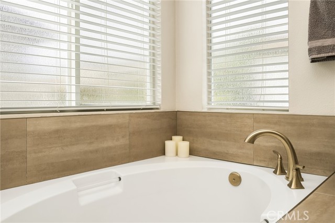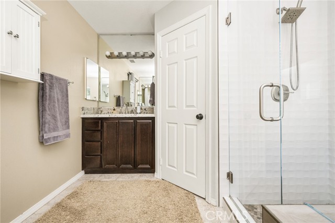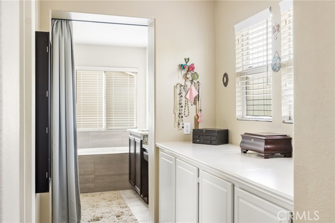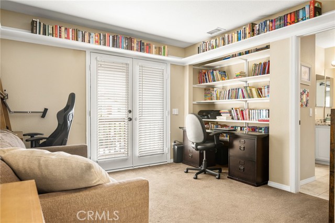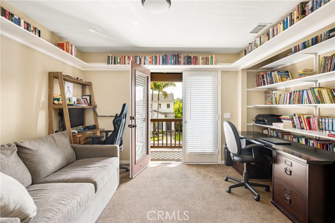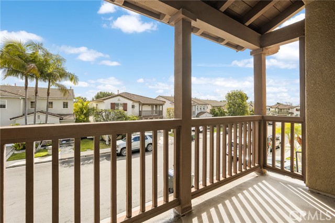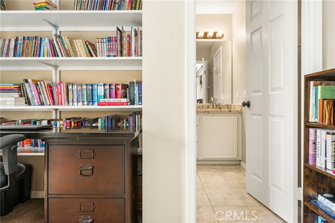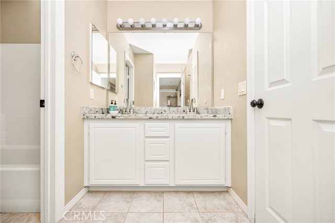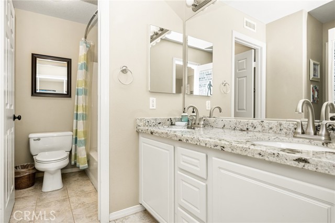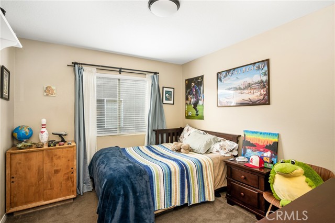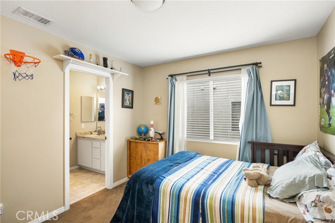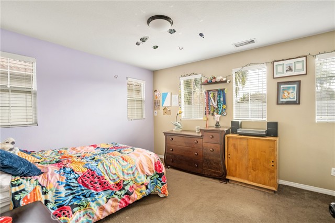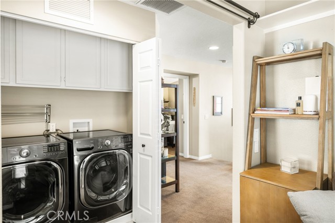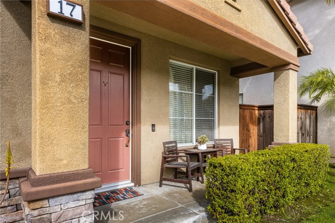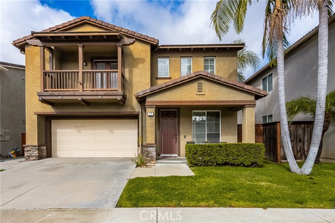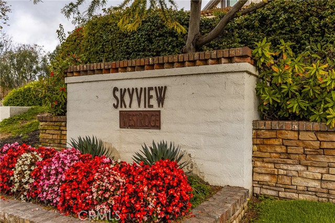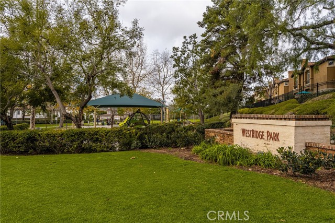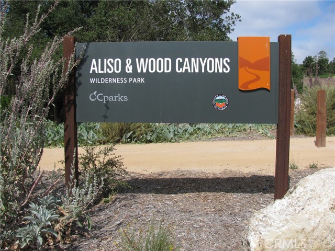Contact Xavier Gomez
Schedule A Showing
17 Dawn Lane, Aliso Viejo, CA 92656
Priced at Only: $1,450,000
For more Information Call
Mobile: 714.478.6676
Address: 17 Dawn Lane, Aliso Viejo, CA 92656
Property Photos
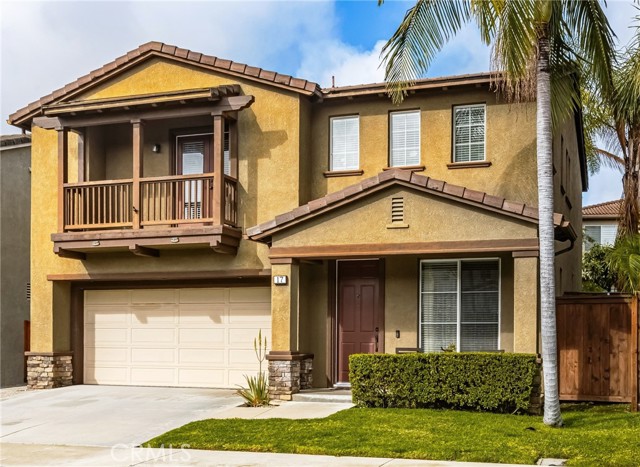
Property Location and Similar Properties
- MLS#: OC25037461 ( Single Family Residence )
- Street Address: 17 Dawn Lane
- Viewed: 8
- Price: $1,450,000
- Price sqft: $735
- Waterfront: Yes
- Wateraccess: Yes
- Year Built: 1999
- Bldg sqft: 1972
- Bedrooms: 3
- Total Baths: 3
- Full Baths: 2
- 1/2 Baths: 1
- Garage / Parking Spaces: 2
- Days On Market: 195
- Additional Information
- County: ORANGE
- City: Aliso Viejo
- Zipcode: 92656
- Subdivision: Skyview Westridge (skyv)
- District: Capistrano Unified
- Elementary School: CANYON
- Middle School: DOJUAV
- High School: ALINIG
- Provided by: HomeSmart, Evergreen Realty
- Contact: David David

- DMCA Notice
-
DescriptionStunning residence located in highly desirable Skyview Westridge community. Rarely do homes become avail in this coveted neighborhood! This exceptional home boasts a spacious layout w/ 3 bedrooms plus a versatile loft that can easily serve as a 4th bedroom, along w/ 2.5 baths, all within nearly 2,000 square feet of meticulously designed living space. Fully covered front porch offers a cozy seating area, perfect for morning coffee or evening relaxation. Upon entering, youll find a dedicated living room that sets the tone for warm gatherings w/ family & friends. Transition into the heart of the home, you will be captivated by the expansive gourmet kitchen, which seamlessly opens to the family room & a generous dining area. The culinary haven offers stone granite counters, top of the line stainless steel KitchenAid appliances, stylish custom backsplash, & undercabinet lighting. Pendant light fixture above the dual basin kitchen sink overlooks the picturesque & tranquil backyard. Substantial kitchen island, complete w/ barstool seating, invites casual dining & socializing. The inviting family room beckons w/ a cozy gas fireplace adorned w/ a stunning stone surround & mantle, along w/ a designated media niche for entertainment setups. From here, glide through the glass slider to discover a serene backyard oasis. The outdoor space is thoughtfully designed w/ a patio trellis offering a shaded seating area, decorative stone hardscapes, a sun soaked lounge area, a dining deck, raised planters for your homegrown vegetables & herbs, & a variety of producing fruit trees. Back inside, upstairs reveals a grand primary suite. Retreat to the tranquil en suite primary bathroom, which features a spa like bathtub, a separate glass shower, dual sinks, vanity, & ample linen storage. Oversized walk in closet plus traditional closet ensures ample storage. Upstairs laundry is enhanced by a closet equipped w/ upper storage cabinets. Two additional secondary bedrooms plus an open loft (4th bedroom) area provides even more functional space for overnight guests, a home office, or media room complete w/ shelving & double French doors that open to a charming covered balcony w/ views from the front of the house. The home is completed w/ a 2 car garage that includes overhead storage racks & cabinets. Centrally located in Aliso Viejo, this home provides easy access to jogging and biking trails, award winning schools, shopping, fine dining, parks, & a variety of entertainment options.
Features
Appliances
- Dishwasher
- Disposal
- Gas Oven
- Gas Cooktop
- Microwave
- Water Heater
- Water Line to Refrigerator
Architectural Style
- Traditional
Assessments
- Special Assessments
Association Amenities
- Picnic Area
- Playground
- Sport Court
- Biking Trails
- Hiking Trails
Association Fee
- 57.00
Association Fee2
- 67.00
Association Fee2 Frequency
- Monthly
Association Fee Frequency
- Monthly
Commoninterest
- Planned Development
Common Walls
- No Common Walls
Construction Materials
- Stucco
Cooling
- Central Air
Country
- US
Days On Market
- 69
Eating Area
- Area
- Breakfast Counter / Bar
- Breakfast Nook
- In Kitchen
Electric
- Standard
Elementary School
- CANYON2
Elementaryschool
- Canyon
Exclusions
- Kitchen refrigerator. Washer and dryer.
Fencing
- Wood
Fireplace Features
- Family Room
- Gas
Flooring
- Carpet
- Wood
Foundation Details
- Slab
Garage Spaces
- 2.00
Green Energy Efficient
- Appliances
- Lighting
Heating
- Central
High School
- ALINIG
Highschool
- Aliso Niguel
Inclusions
- Exterior shed(s)
Interior Features
- Balcony
- Ceiling Fan(s)
- Granite Counters
- High Ceilings
- Open Floorplan
- Pantry
- Recessed Lighting
- Stone Counters
- Storage
Laundry Features
- Electric Dryer Hookup
- Gas & Electric Dryer Hookup
- Gas Dryer Hookup
- In Closet
- Inside
- Upper Level
- Washer Hookup
Levels
- Two
Living Area Source
- Assessor
Lockboxtype
- Supra
Lockboxversion
- Supra BT LE
Lot Features
- Back Yard
- Front Yard
- Garden
- Lawn
- Rectangular Lot
- Level
- Sprinkler System
- Yard
Middle School
- DOJUAV
Middleorjuniorschool
- Don Juan Avila
Other Structures
- Shed(s)
Parcel Number
- 62941122
Parking Features
- Direct Garage Access
- Driveway
- Concrete
- Driveway Up Slope From Street
- Garage
- Garage Faces Front
- Garage - Single Door
- Garage Door Opener
- Private
- Side by Side
Patio And Porch Features
- Concrete
- Deck
- Patio
- Porch
- Front Porch
- Stone
- Wood
Pool Features
- None
Postalcodeplus4
- 8023
Property Type
- Single Family Residence
Property Condition
- Turnkey
- Updated/Remodeled
Roof
- Tile
School District
- Capistrano Unified
Security Features
- Carbon Monoxide Detector(s)
- Smoke Detector(s)
Sewer
- Public Sewer
Spa Features
- None
Subdivision Name Other
- Skyview - Westridge (SKYV)
View
- Neighborhood
Virtual Tour Url
- https://my.matterport.com/show/?m=Y756rJPhufT&brand=0
Water Source
- Public
Window Features
- Blinds
- Double Pane Windows
- Screens
Year Built
- 1999
Year Built Source
- Assessor

- Xavier Gomez, BrkrAssc,CDPE
- RE/MAX College Park Realty
- BRE 01736488
- Mobile: 714.478.6676
- Fax: 714.975.9953
- salesbyxavier@gmail.com



