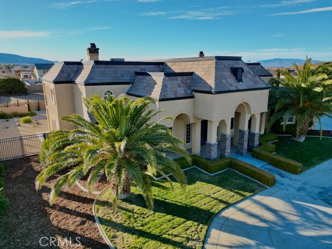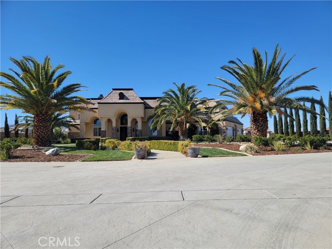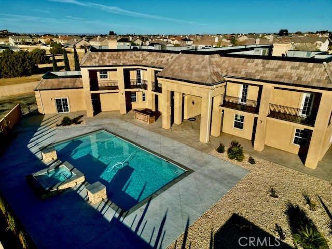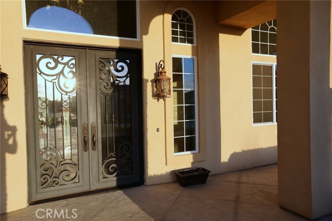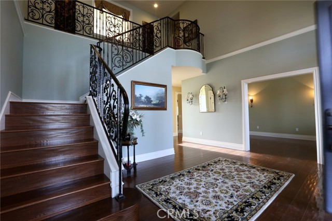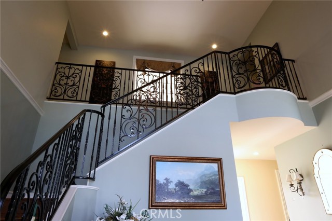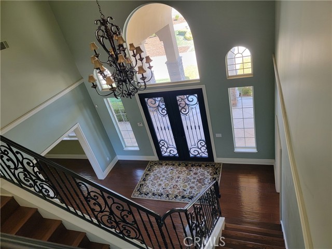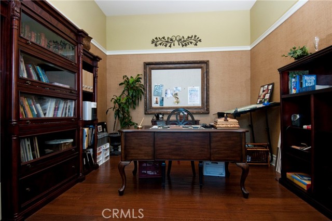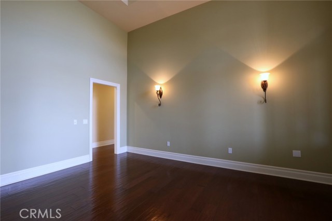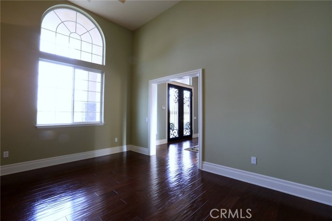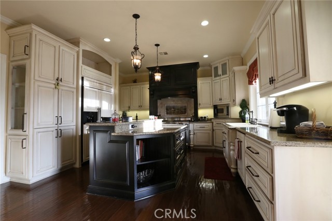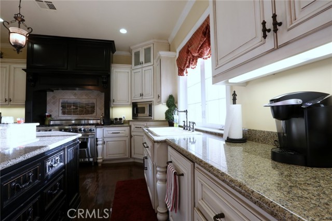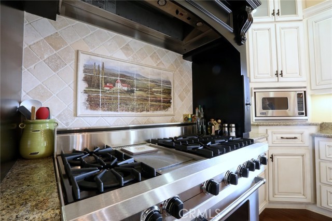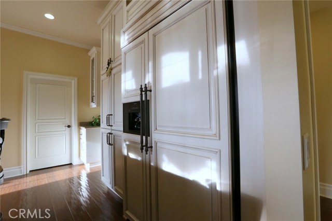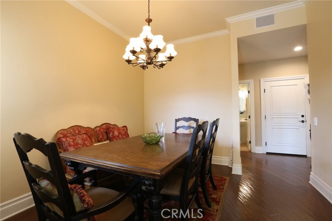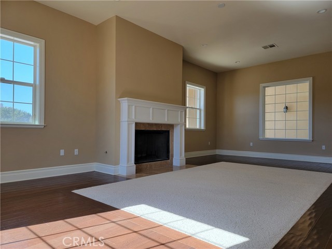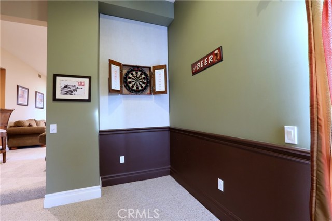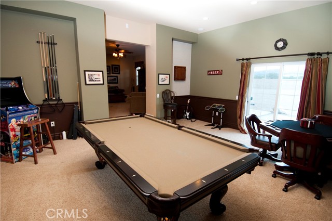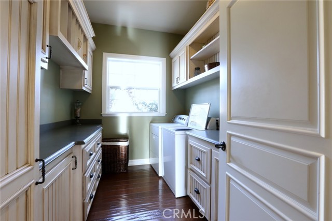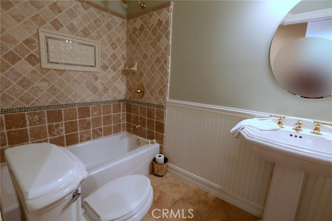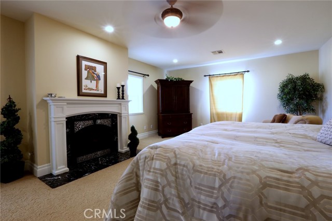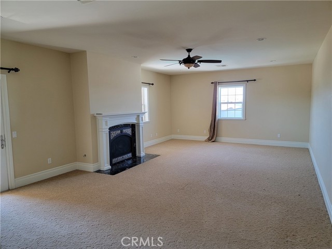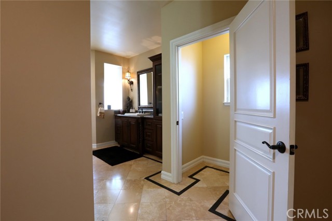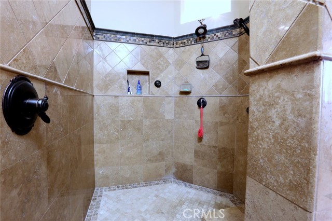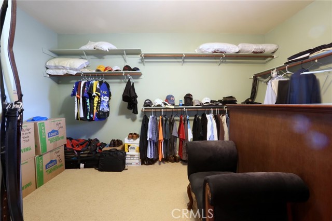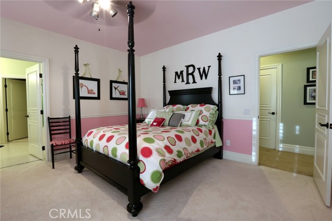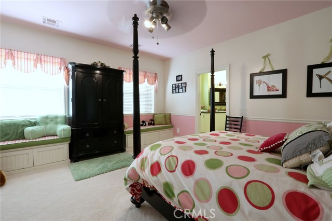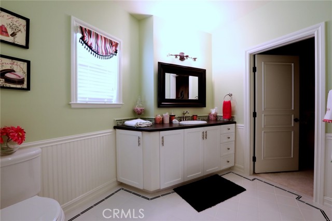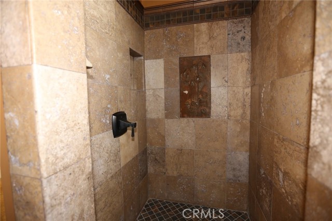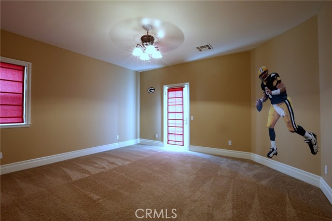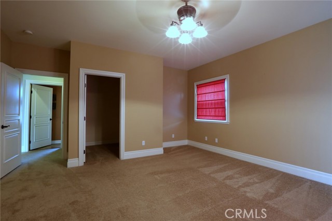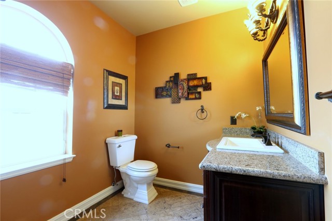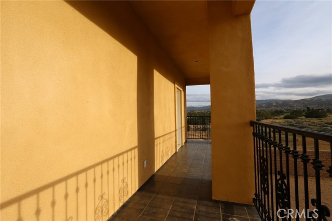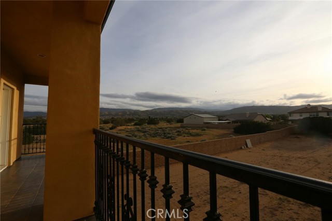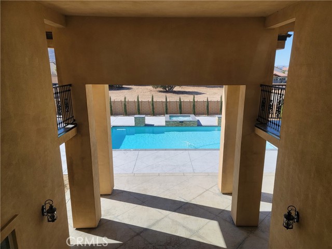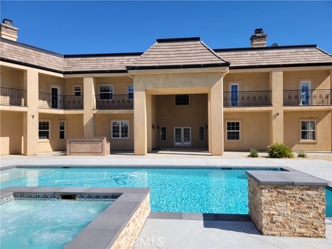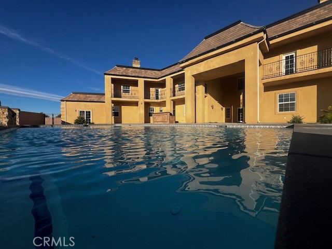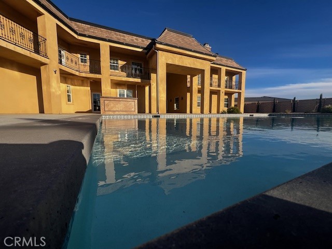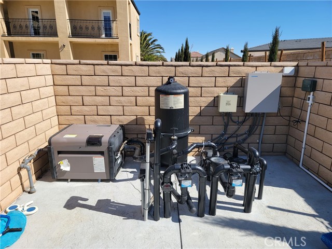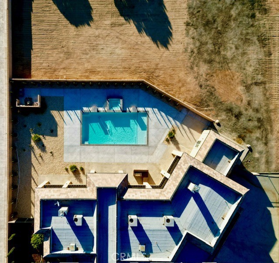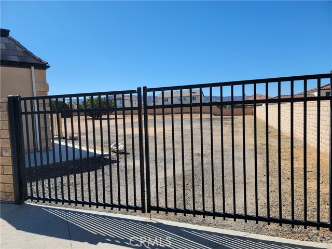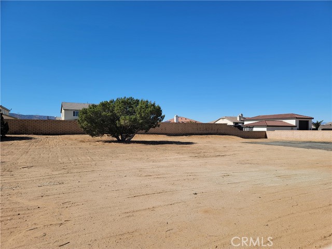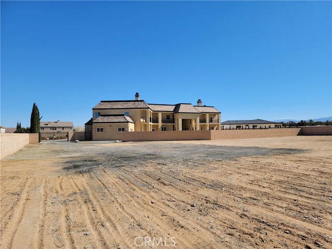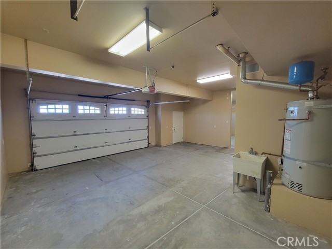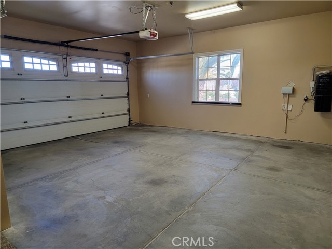Contact Xavier Gomez
Schedule A Showing
3715 Avenue M 11, Lancaster, CA 93536
Priced at Only: $1,685,000
For more Information Call
Mobile: 714.478.6676
Address: 3715 Avenue M 11, Lancaster, CA 93536
Property Photos
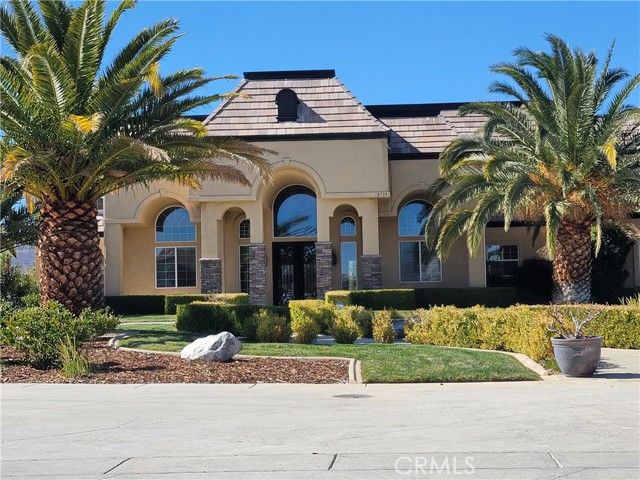
Property Location and Similar Properties
- MLS#: SR25038710 ( Single Family Residence )
- Street Address: 3715 Avenue M 11
- Viewed: 5
- Price: $1,685,000
- Price sqft: $286
- Waterfront: Yes
- Wateraccess: Yes
- Year Built: 2007
- Bldg sqft: 5892
- Bedrooms: 4
- Total Baths: 5
- Full Baths: 2
- 1/2 Baths: 1
- Garage / Parking Spaces: 44
- Days On Market: 315
- Acreage: 1.28 acres
- Additional Information
- County: LOS ANGELES
- City: Lancaster
- Zipcode: 93536
- District: Other
- High School: QUAHIL
- Provided by: Coldwell Banker Hartwig
- Contact: Ronald Ronald

- DMCA Notice
-
DescriptionThis stunning 5,892 sq. ft. West Lancaster pool home, meticulously built by a prestigious local builder for his family, is well placed on a large 1.28 acre lot. With the children grown, its now ready for a new family to cherish. A grand roundabout driveway can easily accommodate 12 or more cars. An RV ready paved side yard (featuring a dump station) is an ideal area for a basketball or pickleball court, or for additional parking. The four car garage faces the side, while the vast backlot offers ample space for an ADU, tennis and basketball courts, or a garden paradise. The backyard is an entertainers dream, boasting a custom BBQ and a new pool and spa. Inside, wrought iron double doors open to a grand entryway that features an elegant staircase, a formal dining room, and a cocktail room. The gourmet kitchen is a chefs delight, equipped with high end Viking appliances, a large island with granite countertops, a wine cooler, and abundant storage. A formal dining room, breakfast nook, and spacious family room with built in surround sound and a wet bar add to the homes luxury. A step down game room, two downstairs bathrooms, a large laundry room, and a private wing with a charming step down living room and fireplace complete the first floor. Upstairs, the opulent master suite boasts a fireplace, a balcony offering breathtaking mountain views, a private dressing room, and a spa like en suite bathroom featuring a soaking tub and an exquisite shower. One additional bedroom features a private ensuite bath and walk in closet, while two others have direct balcony access. A computer room and ample storage add convenience. The home includes a security system with motion sensors, is prepped for four security cameras, and features three commercial rooftop A/C units. Additional highlights: motion sensor/dimmer lighting, wood flooring, custom tile, 2x6 exterior walls with superior insulation, large 8 baseboards, a circulating water heating system, a central vacuum, and automatic exterior lighting. NO HOA! NO MELLO ROOS!
Features
Accessibility Features
- 2+ Access Exits
- Doors - Swing In
Appliances
- 6 Burner Stove
- Barbecue
- Built-In Range
- Convection Oven
- Dishwasher
- Double Oven
- ENERGY STAR Qualified Water Heater
- Disposal
- Gas Range
- Ice Maker
- Range Hood
- Refrigerator
- Self Cleaning Oven
- Trash Compactor
- Vented Exhaust Fan
- Water Heater Central
Architectural Style
- French
- Traditional
Assessments
- None
Association Fee
- 0.00
Builder Name
- Webb Brothers Construction
Commoninterest
- None
Common Walls
- No Common Walls
Construction Materials
- Drywall Walls
- Stucco
Cooling
- Central Air
- Dual
- Electric
- SEER Rated 16+
- Zoned
Country
- US
Days On Market
- 227
Direction Faces
- East
Door Features
- Double Door Entry
- ENERGY STAR Qualified Doors
- French Doors
- Insulated Doors
- Mirror Closet Door(s)
Eating Area
- Breakfast Counter / Bar
- Dining Room
- In Kitchen
- Separated
Electric
- 220 Volts in Garage
- 220 Volts in Kitchen
- 220 Volts in Laundry
- Electricity - On Property
Entry Location
- Ground
Fencing
- Block
- Excellent Condition
- Masonry
- Wrought Iron
Fireplace Features
- Living Room
- Primary Bedroom
- Gas
- Gas Starter
Flooring
- Carpet
- Tile
- Wood
Foundation Details
- Quake Bracing
- Slab
Garage Spaces
- 4.00
Heating
- Central
- ENERGY STAR Qualified Equipment
- Forced Air
- Natural Gas
- Zoned
High School
- QUAHIL
Highschool
- Quartz Hill
Interior Features
- 2 Staircases
- Balcony
- Bar
- Block Walls
- Built-in Features
- Cathedral Ceiling(s)
- Ceiling Fan(s)
- Copper Plumbing Full
- Crown Molding
- High Ceilings
- Pantry
- Recessed Lighting
- Storage
- Sunken Living Room
- Two Story Ceilings
- Vacuum Central
- Wainscoting
- Wet Bar
- Wired for Data
- Wired for Sound
Laundry Features
- Gas Dryer Hookup
- Individual Room
- Inside
- Washer Hookup
Levels
- Two
Living Area Source
- Assessor
Lockboxtype
- SentriLock
- Supra
Lot Dimensions Source
- Assessor
Lot Features
- 0-1 Unit/Acre
- Front Yard
- Lawn
- Level with Street
- Lot Over 40000 Sqft
- Rectangular Lot
- Level
- Sprinkler System
- Sprinklers In Front
- Sprinklers On Side
- Sprinklers Timer
Parcel Number
- 3111002035
Parking Features
- Direct Garage Access
- Driveway
- Concrete
- Paved
- Garage
- Garage Faces Side
- Garage - Two Door
- Garage Door Opener
- Oversized
- RV Access/Parking
- RV Hook-Ups
Patio And Porch Features
- Concrete
- Covered
- Patio Open
- Roof Top
- Wrap Around
Pool Features
- Private
- Fenced
- Gunite
- Heated
- Gas Heat
- In Ground
Postalcodeplus4
- 2518
Property Type
- Single Family Residence
Property Condition
- Turnkey
Road Frontage Type
- City Street
Road Surface Type
- Paved
- Privately Maintained
Roof
- Concrete
- Flat
- Tile
Rvparkingdimensions
- 100x100
School District
- Other
Security Features
- Carbon Monoxide Detector(s)
- Security Lights
- Security System
- Smoke Detector(s)
Sewer
- Public Sewer
- Sewer Paid
Spa Features
- Private
- Gunite
- Heated
- In Ground
Uncovered Spaces
- 40.00
Utilities
- Cable Connected
- Electricity Connected
- Natural Gas Connected
- Phone Connected
- Sewer Connected
- Water Connected
View
- City Lights
- Desert
- Hills
- Mountain(s)
- Neighborhood
- Panoramic
- Pool
Virtual Tour Url
- https://www.youtube.com/watch?v=MsYfrKEg760
Water Source
- Public
Window Features
- Blinds
- Custom Covering
- Double Pane Windows
- Insulated Windows
- Plantation Shutters
- Wood Frames
Year Built
- 2007
Year Built Source
- Assessor
Zoning
- LCA22*

- Xavier Gomez, BrkrAssc,CDPE
- RE/MAX College Park Realty
- BRE 01736488
- Mobile: 714.478.6676
- Fax: 714.975.9953
- salesbyxavier@gmail.com



