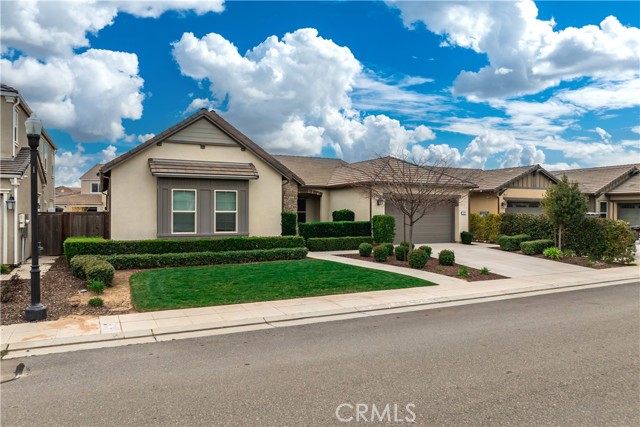Contact Xavier Gomez
Schedule A Showing
628 Crescent Lane, Madera, CA 93636
Priced at Only: $650,000
For more Information Call
Mobile: 714.478.6676
Address: 628 Crescent Lane, Madera, CA 93636
Property Photos

Property Location and Similar Properties
- MLS#: MD25038593 ( Single Family Residence )
- Street Address: 628 Crescent Lane
- Viewed: 6
- Price: $650,000
- Price sqft: $225
- Waterfront: Yes
- Wateraccess: Yes
- Year Built: 2018
- Bldg sqft: 2886
- Bedrooms: 4
- Total Baths: 3
- Full Baths: 2
- 1/2 Baths: 1
- Garage / Parking Spaces: 2
- Days On Market: 52
- Additional Information
- County: MADERA
- City: Madera
- Zipcode: 93636
- District: Golden Valley Unified
- Middle School: RANCHO
- High School: LIBERT
- Provided by: London Properties Ltd
- Contact: Ken Ken

- DMCA Notice
-
Description4 Bedroom/2.5 Bath home in like new condition in the Riverstone development near Valley Children's Hospital. High ceilings, open kitchen with massive granite island, top of the line cabinets, and stainless steel appliances. Formal dining room as well as the breakfast nook with large windows opening to the backyard. Extra large laundry room. Bedrooms with walk in closets with especially extra large closet in the owner's suite. Custom flooring including upgraded carpet and pad in bedrooms and attractive laminate hard surface flooring in the rest of the house. The builder's entertainment package provides for surround sound. California Room type of covered patio with gas hook up for BBQ overlooks the spacious backyard. Students living here will attend schools in the renowned Golden Valley School District. Buyer to verify.
Features
Accessibility Features
- Entry Slope Less Than 1 Foot
- No Interior Steps
Appliances
- Built-In Range
- Dishwasher
- Electric Oven
- Disposal
- Gas Cooktop
- Microwave
- Vented Exhaust Fan
Architectural Style
- Contemporary
Assessments
- Unknown
Association Amenities
- Pool
- Playground
- Clubhouse
Association Fee
- 130.00
Association Fee Frequency
- Monthly
Commoninterest
- None
Common Walls
- No Common Walls
Construction Materials
- Stucco
Cooling
- Central Air
- SEER Rated 13-15
Country
- US
Days On Market
- 21
Eating Area
- Area
- Breakfast Counter / Bar
- Breakfast Nook
- Dining Room
Electric
- Electricity - On Property
Entry Location
- Front
Fencing
- Excellent Condition
- Wood
Fireplace Features
- None
Flooring
- Carpet
- Laminate
Foundation Details
- Concrete Perimeter
Garage Spaces
- 2.00
Heating
- Central
High School
- LIBERT
Highschool
- Liberty
Interior Features
- Granite Counters
- High Ceilings
- Open Floorplan
- Wired for Sound
Laundry Features
- Individual Room
- Inside
- Washer Hookup
Levels
- One
Living Area Source
- Assessor
Lockboxtype
- Call Listing Office
- See Remarks
- Supra
Lot Features
- 2-5 Units/Acre
- Back Yard
- Front Yard
- Landscaped
- Lawn
- Level with Street
- Lot 6500-9999
- Rectangular Lot
- Level
- Park Nearby
- Sprinkler System
- Sprinklers In Front
- Sprinklers In Rear
- Sprinklers Timer
Middle School
- RANCHO2
Middleorjuniorschool
- Rancho
Parcel Number
- 080054017
Parking Features
- Driveway Level
- Garage
- Garage - Single Door
Patio And Porch Features
- Concrete
- Covered
- Patio
Pool Features
- None
Postalcodeplus4
- 8793
Property Type
- Single Family Residence
Road Frontage Type
- City Street
Road Surface Type
- Paved
Roof
- Tile
School District
- Golden Valley Unified
Security Features
- Carbon Monoxide Detector(s)
- Smoke Detector(s)
Sewer
- Public Sewer
Spa Features
- None
Utilities
- Electricity Connected
- Sewer Connected
- Underground Utilities
- Water Available
- Water Connected
View
- None
Water Source
- Public
Window Features
- Double Pane Windows
Year Built
- 2018
Year Built Source
- Public Records

- Xavier Gomez, BrkrAssc,CDPE
- RE/MAX College Park Realty
- BRE 01736488
- Mobile: 714.478.6676
- Fax: 714.975.9953
- salesbyxavier@gmail.com


