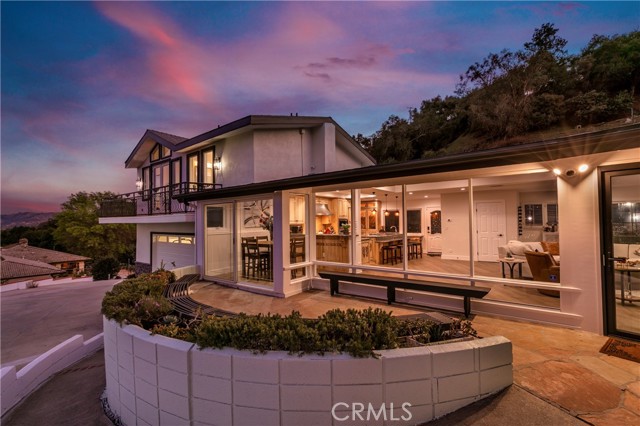Contact Xavier Gomez
Schedule A Showing
14757 Rockhill Drive, Hacienda Heights, CA 91745
Priced at Only: $2,500,000
For more Information Call
Mobile: 714.478.6676
Address: 14757 Rockhill Drive, Hacienda Heights, CA 91745
Property Photos

Property Location and Similar Properties
- MLS#: OC25038998 ( Single Family Residence )
- Street Address: 14757 Rockhill Drive
- Viewed: 4
- Price: $2,500,000
- Price sqft: $917
- Waterfront: No
- Year Built: 1958
- Bldg sqft: 2727
- Bedrooms: 4
- Total Baths: 4
- Full Baths: 4
- Garage / Parking Spaces: 8
- Days On Market: 42
- Acreage: 1.10 acres
- Additional Information
- County: LOS ANGELES
- City: Hacienda Heights
- Zipcode: 91745
- District: Hacienda La Puente Unified
- High School: LOSALT
- Provided by: Real Broker
- Contact: Justin Justin

- DMCA Notice
-
DescriptionNestled in an exclusive of Hacienda Heights, this meticulously crafted estate exudes sophistication and luxury living. Set on private, panoramic view lot, this fully upgraded and remodeled 2,727 square foot home, blends timeless elegance with modern amenities. The grand foyer features a 20x8 California bifold door that floods the space with natural light, seamlessly connecting indoor and outdoor living. Throughout the home, luxury commercial vinyl tile flooring, often used in stadiums, adds durability and sleekness. The expansive living room, centered around a 60 inch fireplace framed by Italian Calacatta marble, offers a stunning space for relaxation and entertaining. The adjoining gourmet kitchen is a chefs dream, featuring a Subzero refrigerator, Viking stove top with wok grill, and custom ample cabinetry. A spacious dining nook provides panoramic views of the hills and city lights. The master suite is a sanctuary with large windows framing breathtaking views of the surrounding mountains. The ensuite bath, adorned in Italian marble with golden bronze accents, includes a spa jetted bathtub, two steam showers, two rain showers, a two person sauna, and a Toto bidet, all while giving a feel of an at home spa retreat. Custom master closets offer ample storage, completing the luxurious experience. This home is designed for modern entertaining, with surround sound in the living room, kitchen, and master bedroom. LED and recessed lighting, stylish fixtures throughout the staircase, bathrooms, and living room nook, enhance the homes elegance. The outdoor area is just as impressive, with a large deck and patio that seamlessly extend the living space into nature. The bonus outdoor kitchen features a BBQ grill, sink, and tepan grill, all perfect for alfresco dining. Two outdoor heaters ensure comfort during cooler evenings, and a 6x20x10 K 9 kennel/shed provides ample space for pets. Fruit trees, including avocado, orange, lime, mango, and lemon, grace the grounds. The property also has an outdoor gas supply for a future patio fireplace. The home includes an ADT Home Alarm Security System for peace of mind and security. The garage features an epoxy floor with custom built in storage, and a custom home gym offers a private space for fitness. A two car garage, workshop, and ample guest parking ensure convenience. With stunning views and expansive grounds, this estate offers privacy, tranquility, and a rare opportunity for luxurious living in Hacienda Heights.
Features
Appliances
- Dishwasher
- Disposal
- Gas Range
- Gas Cooktop
- High Efficiency Water Heater
- Microwave
- Refrigerator
Architectural Style
- Contemporary
- Custom Built
Assessments
- None
- Unknown
Association Fee
- 0.00
Commoninterest
- None
Common Walls
- No Common Walls
Cooling
- Central Air
- Wall/Window Unit(s)
Country
- US
Days On Market
- 26
Direction Faces
- Northeast
Eating Area
- Breakfast Counter / Bar
- Breakfast Nook
- Family Kitchen
Entry Location
- ground w steps
Fireplace Features
- Family Room
- Living Room
- Outside
- Gas
- Fire Pit
Flooring
- Laminate
Garage Spaces
- 2.00
Heating
- Central
High School
- LOSALT
Highschool
- Los Altos
Interior Features
- Balcony
- Copper Plumbing Full
- Granite Counters
- Living Room Deck Attached
- Open Floorplan
- Recessed Lighting
- Stone Counters
- Wet Bar
Laundry Features
- Gas & Electric Dryer Hookup
- In Garage
- Inside
Levels
- One
Living Area Source
- Assessor
Lockboxtype
- None
- See Remarks
Lockboxversion
- Supra BT LE
Lot Features
- 0-1 Unit/Acre
- Back Yard
- Landscaped
Other Structures
- Storage
Parcel Number
- 8221008021
Patio And Porch Features
- Deck
- Patio
- Front Porch
- Rear Porch
- See Remarks
Pool Features
- None
Postalcodeplus4
- 3925
Property Type
- Single Family Residence
Property Condition
- Updated/Remodeled
Road Surface Type
- Paved
School District
- Hacienda La Puente Unified
Security Features
- Automatic Gate
- Security System
- Smoke Detector(s)
Sewer
- Public Sewer
Spa Features
- None
Uncovered Spaces
- 6.00
Utilities
- Electricity Connected
- Natural Gas Connected
- Phone Connected
- Sewer Connected
- Water Connected
View
- City Lights
- Hills
- Mountain(s)
- Neighborhood
- Panoramic
Virtual Tour Url
- https://www.tourfactory.com/idxr3189410
Water Source
- Public
Window Features
- Bay Window(s)
- Double Pane Windows
- ENERGY STAR Qualified Windows
Year Built
- 1958
Year Built Source
- Assessor
Zoning
- LCA11Y

- Xavier Gomez, BrkrAssc,CDPE
- RE/MAX College Park Realty
- BRE 01736488
- Mobile: 714.478.6676
- Fax: 714.975.9953
- salesbyxavier@gmail.com


