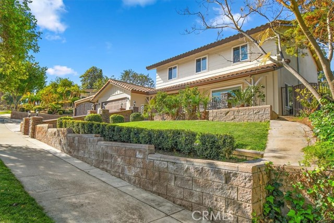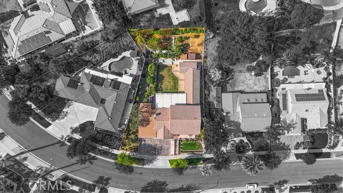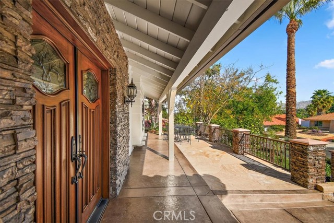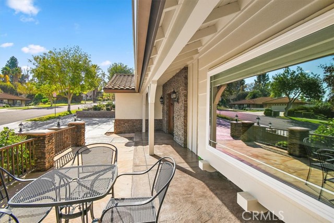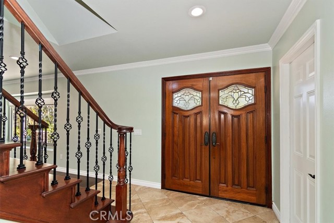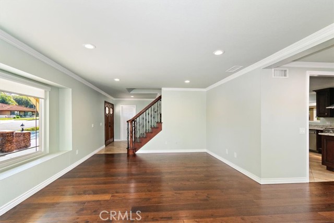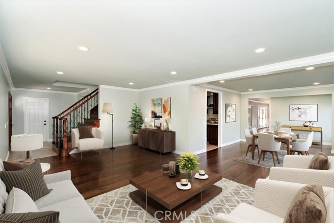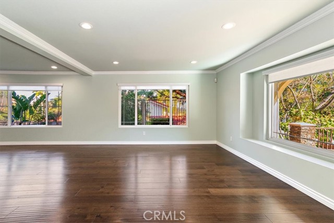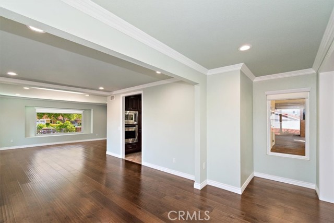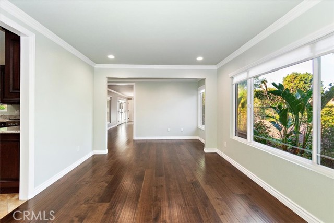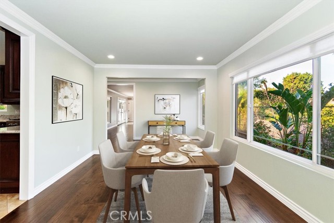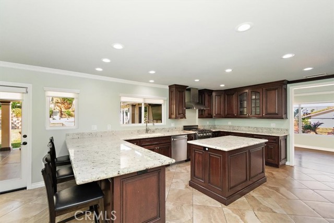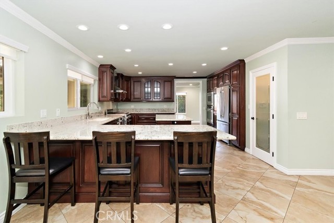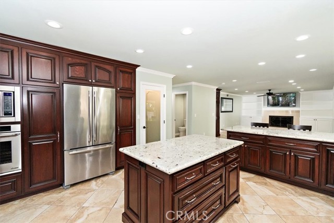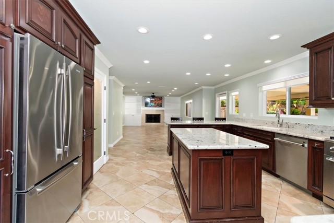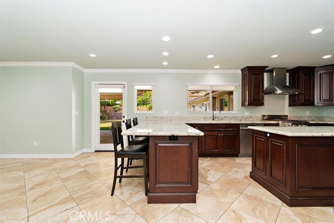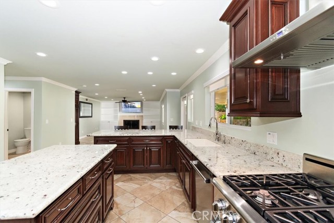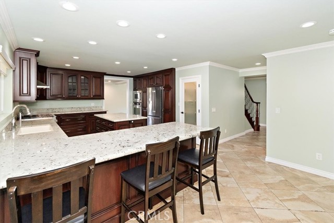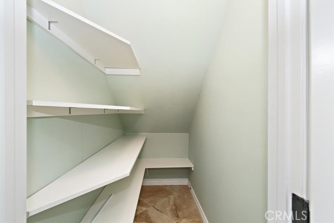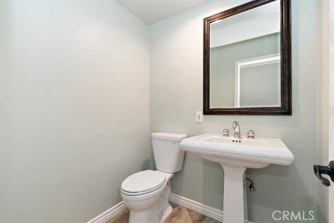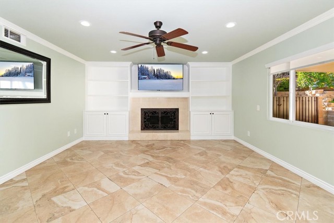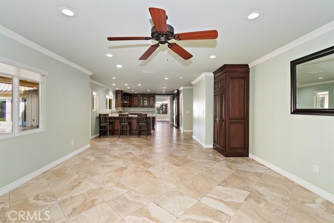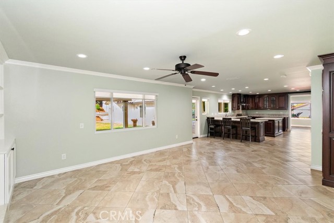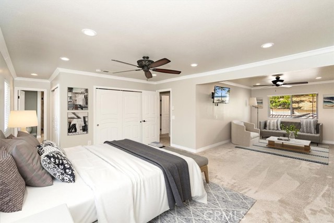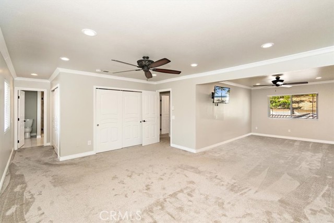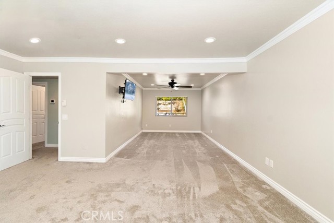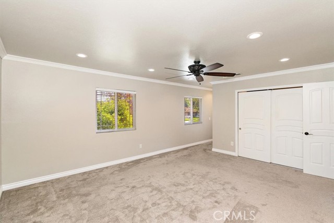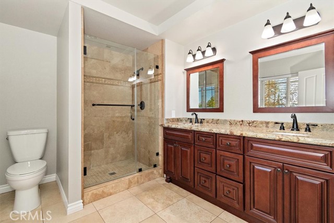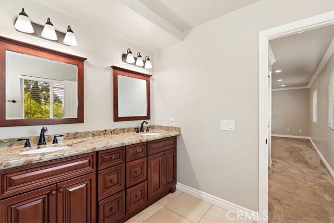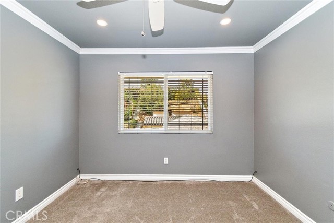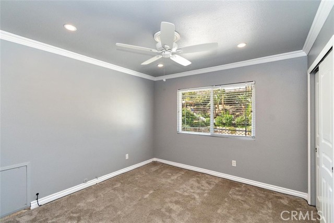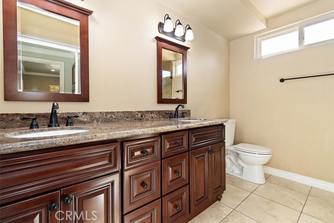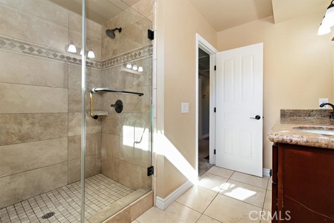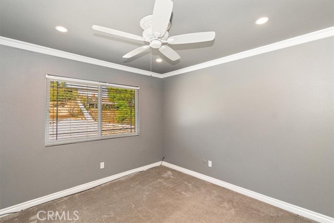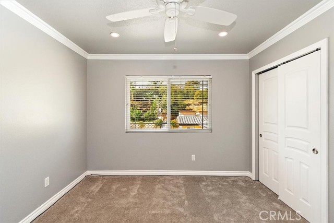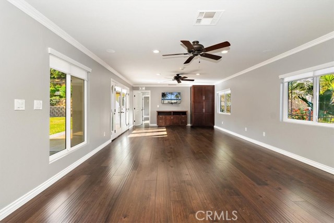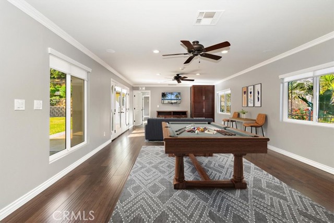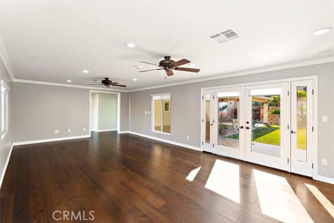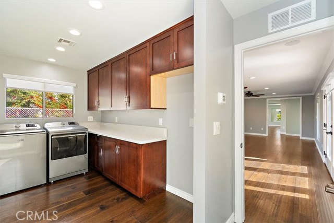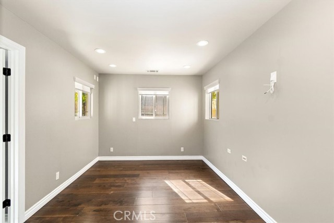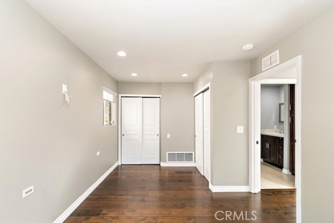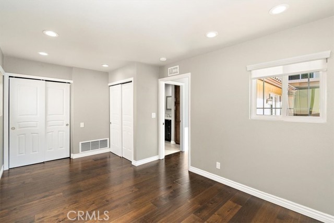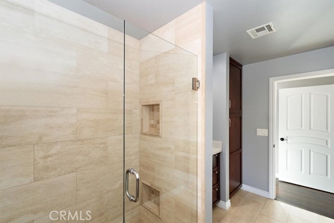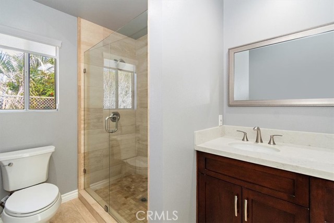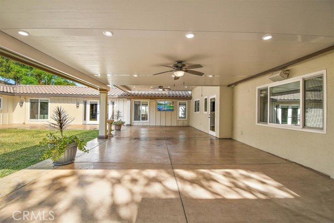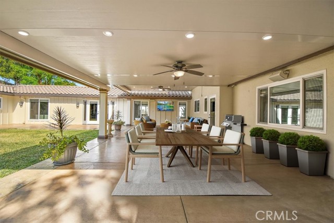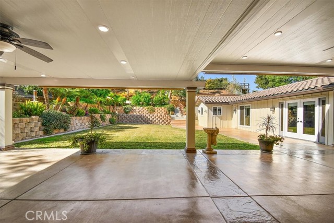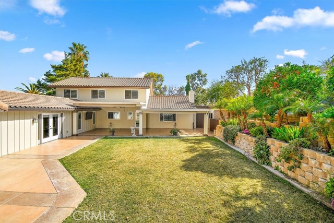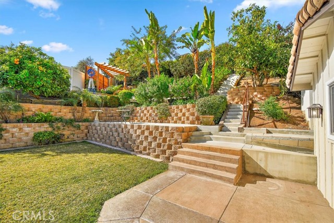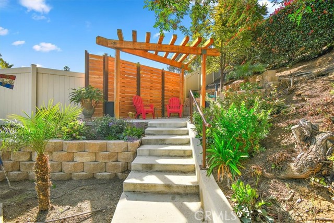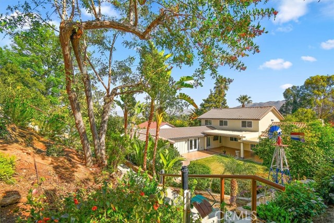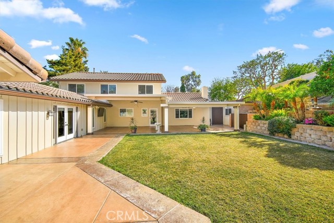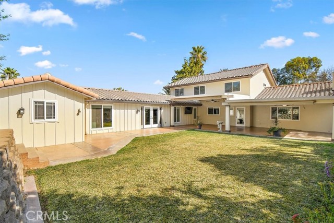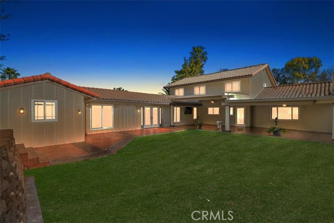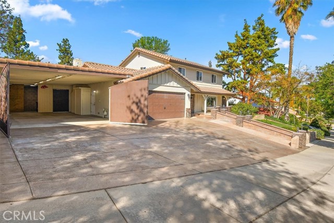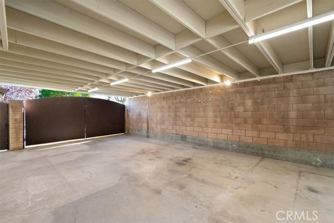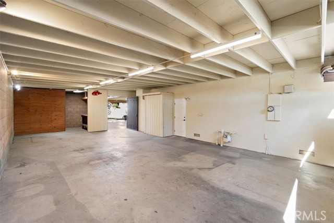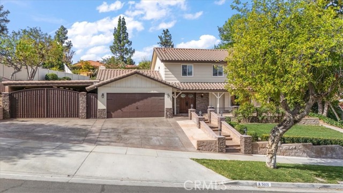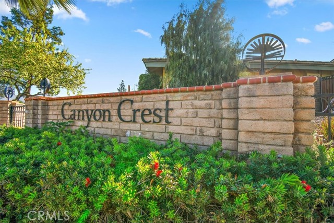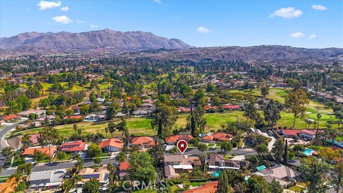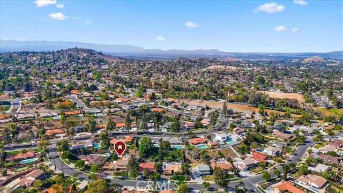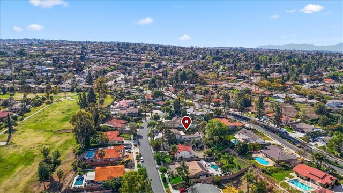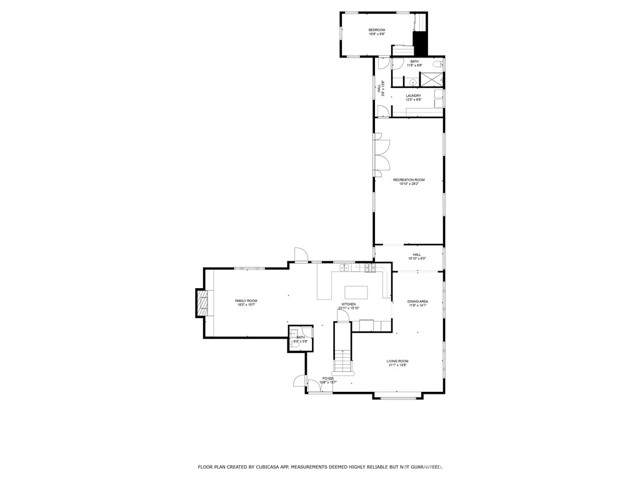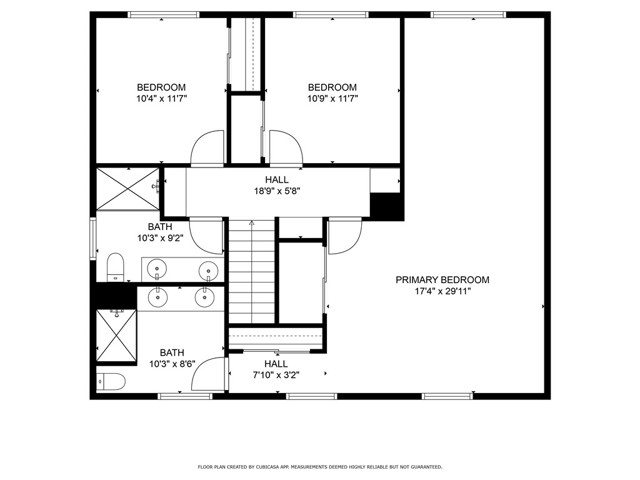Contact Xavier Gomez
Schedule A Showing
5605 Via San Jacinto, Riverside, CA 92506
Priced at Only: $949,000
For more Information Call
Mobile: 714.478.6676
Address: 5605 Via San Jacinto, Riverside, CA 92506
Property Photos
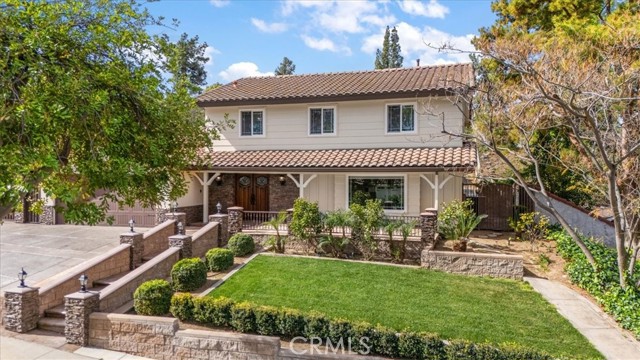
Property Location and Similar Properties
- MLS#: IV25034870 ( Single Family Residence )
- Street Address: 5605 Via San Jacinto
- Viewed: 6
- Price: $949,000
- Price sqft: $265
- Waterfront: Yes
- Wateraccess: Yes
- Year Built: 1967
- Bldg sqft: 3580
- Bedrooms: 4
- Total Baths: 4
- 1/2 Baths: 1
- Garage / Parking Spaces: 2
- Days On Market: 97
- Additional Information
- County: RIVERSIDE
- City: Riverside
- Zipcode: 92506
- District: Riverside Unified
- Elementary School: CASVIE
- Middle School: GAGE
- High School: POLYTE
- Provided by: WESTCOE REALTORS INC
- Contact: NATALIE NATALIE

- DMCA Notice
-
DescriptionCANYON CREST Must see in person to appreciate!!! This wonderful family friendly home is located in one of Riversides most desired neighborhoods. Nearly every inch inside and out has been lovingly updated and improved by the current owners. An inviting floorplan of 3,580 sqft offers 4 bedrooms and 3.5 bathrooms on a 15,682 pool sized, fully fenced lot. The custom double wood door entry opens to an updated staircase, and formal living and dining rooms featuring gorgeous, hardwood flooring. A large family room with fireplace and custom built ins adjoins a beautifully appointed gourmet kitchen featuring custom cabinets with numerous pull outs and soft close hardware, Dacor luxury stainless appliances, granite counters, an expansive island, separate breakfast counter, and walk in pantry. An enormous added first floor wing offers a private downstairs bedroom, bathroom with walk in shower, laundry room and oversized game room, which could also serve as a separate family room for multi generational living. The upstairs features a spacious primary suite with en suite bathroom with dual sinks and a walk in shower. A separate retreat space adjoins the primary bedroom and once served as a walk in closet, but could also be a 5th bedroom. Two other generously proportioned bedrooms and a hall bathroom with dual sinks and walk in shower complete the upstairs. French doors on the first floor open to a serene backyard featuring an expansive maintenance free patio cover offering a perfect setting for entertaining. Dual zoned, newer HVAC, two water heaters, ceiling fans throughout, custom window coverings, and other numerous features. Outside offers custom hardscape, flowering plants, mature landscape with numerous fruit trees, and elevated seating areas provide gorgeous views and a peaceful escape after a long days work. In addition to the attached 2 car garage, a large enclosed, fully secure covered carport adds additional tandem parking for multiple cars (golf cart!) and a workshop area. Natural light, warm finishes and an amazingly open and welcoming floor plan make this home one you want to spend time at. An unparalleled blend of luxury and functionality make this home an ideal retreat for families and entertainers, and is mere minutes from many amenities including: Canyon Crest Country Club, Canyon Crest Towne Centre, UC Riverside, Andulka Park, Sycamore Canyon Wilderness Park, UC Riverside, schools, churches, freeways and more. NO HOA! NO MELLO ROOS! LOW TAX RATE!
Features
Accessibility Features
- 2+ Access Exits
Appliances
- Convection Oven
- Double Oven
- Electric Oven
- Disposal
- Gas Oven
- Gas Range
- Microwave
- Range Hood
- Refrigerator
- Water Heater
Assessments
- Unknown
Association Fee
- 0.00
Commoninterest
- None
Common Walls
- No Common Walls
Construction Materials
- Stucco
Cooling
- Central Air
Country
- US
Days On Market
- 91
Door Features
- Double Door Entry
- French Doors
Eating Area
- Area
- Breakfast Counter / Bar
- Dining Room
- In Kitchen
- See Remarks
Electric
- Electricity - On Property
Elementary School
- CASVIE
Elementaryschool
- Castle View
Exclusions
- Windmill in backyard
Fencing
- Block
- Chain Link
- Wrought Iron
Fireplace Features
- Family Room
- Wood Burning
Flooring
- Tile
- Wood
Foundation Details
- Slab
Garage Spaces
- 2.00
Heating
- Central
High School
- POLYTE
Highschool
- Polytechnic
Inclusions
- Refrigerator
- washer
- dryer
- security cameras
- potted plants
- garage cabinets
- cabinet under TV in recreation room
- TVs
- TV brackets
- patio furniture
Interior Features
- Built-in Features
- Ceiling Fan(s)
- Crown Molding
- Granite Counters
- Pantry
- Recessed Lighting
- Stone Counters
- Storage
Laundry Features
- Dryer Included
- Gas Dryer Hookup
- Individual Room
- Inside
- Washer Hookup
- Washer Included
Levels
- Two
Living Area Source
- Taped
Lockboxtype
- See Remarks
Lockboxversion
- Supra BT LE
Lot Features
- Back Yard
- Front Yard
- Landscaped
- Lawn
- Lot 10000-19999 Sqft
- Near Public Transit
- Park Nearby
- Sprinkler System
- Sprinklers Timer
- Treed Lot
- Walkstreet
- Yard
Middle School
- GAGE
Middleorjuniorschool
- Gage
Parcel Number
- 254273008
Parking Features
- Carport
- Attached Carport
- Covered
- Direct Garage Access
- Driveway
- Concrete
- Garage
- Garage Faces Front
- Garage - Two Door
- Garage Door Opener
- RV Potential
- Tandem Covered
- Workshop in Garage
Patio And Porch Features
- Concrete
- Covered
- Deck
- Lanai
- Front Porch
- Rear Porch
- See Remarks
Pool Features
- None
Postalcodeplus4
- 3656
Property Type
- Single Family Residence
Property Condition
- Turnkey
Roof
- Tile
School District
- Riverside Unified
Security Features
- Carbon Monoxide Detector(s)
- Closed Circuit Camera(s)
- Security System
- Smoke Detector(s)
Sewer
- Public Sewer
Spa Features
- None
Utilities
- Cable Available
- Electricity Connected
- Natural Gas Connected
- Phone Available
- Sewer Connected
- Water Connected
View
- City Lights
- Mountain(s)
- Neighborhood
Virtual Tour Url
- https://855reelpix.com/5605-Via-San-Jacinto/idx
Water Source
- Public
Year Built
- 1967
Year Built Source
- Assessor
Zoning
- R1065

- Xavier Gomez, BrkrAssc,CDPE
- RE/MAX College Park Realty
- BRE 01736488
- Mobile: 714.478.6676
- Fax: 714.975.9953
- salesbyxavier@gmail.com



